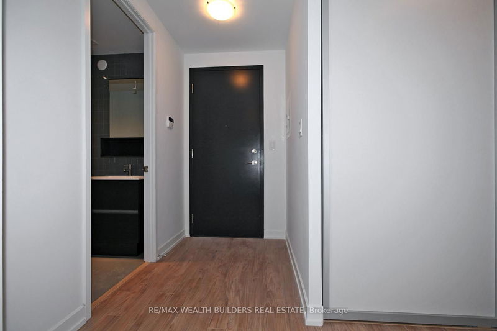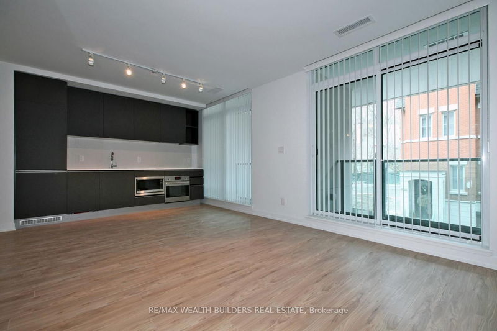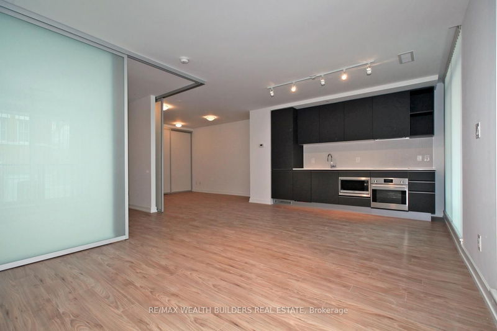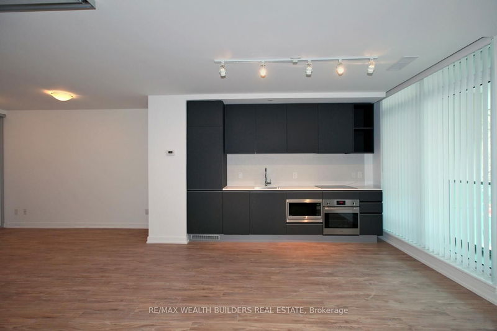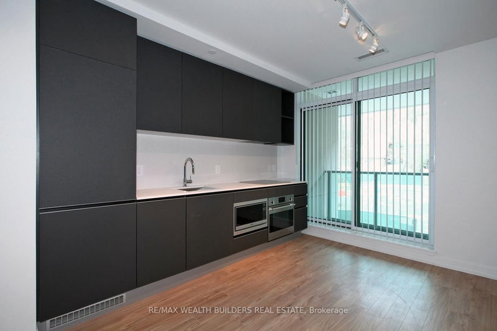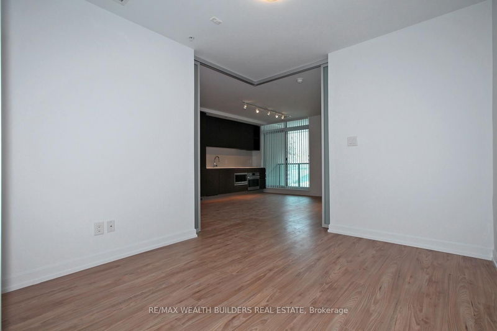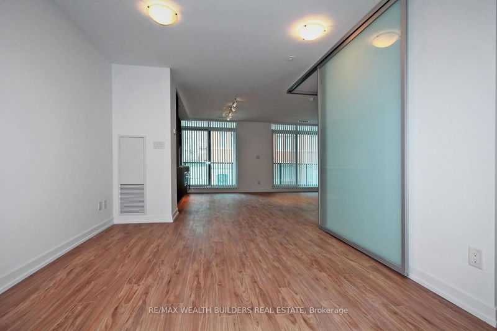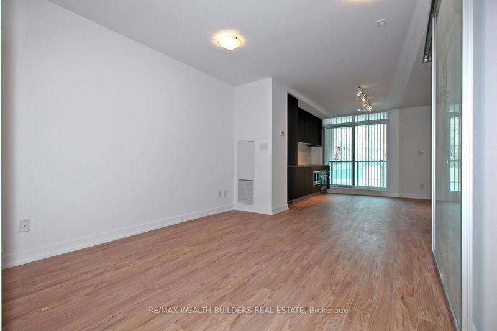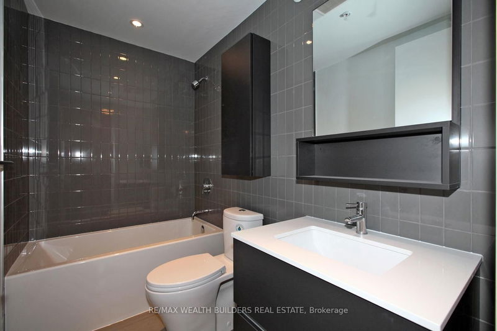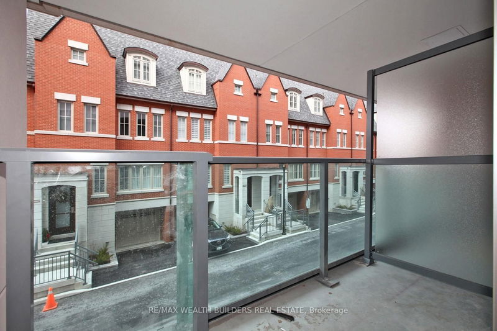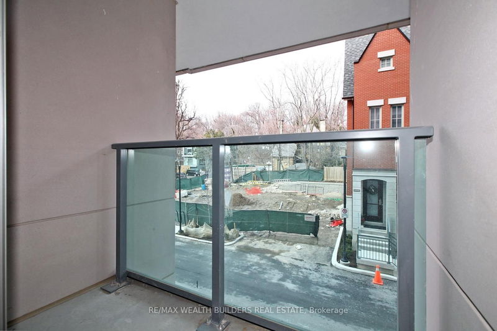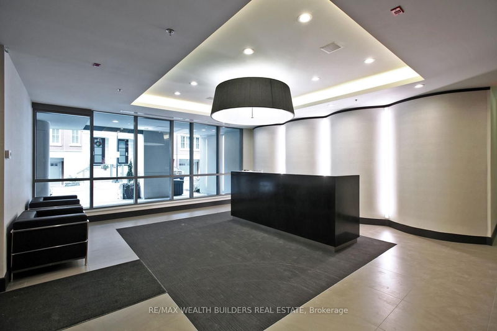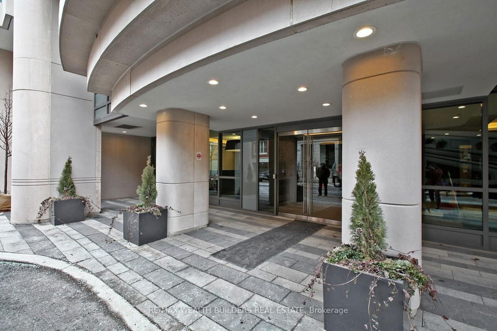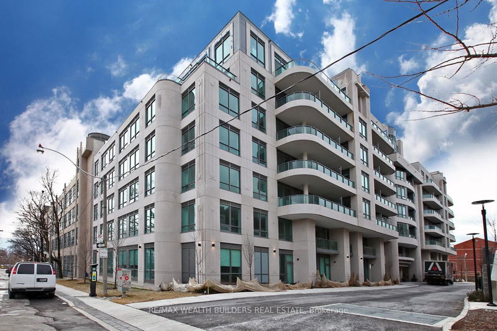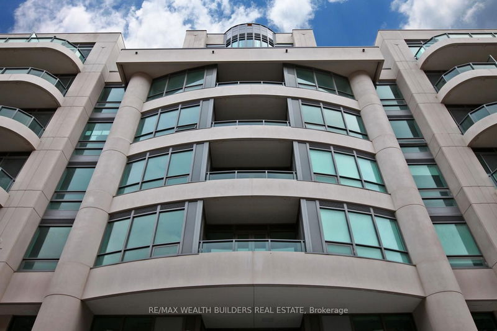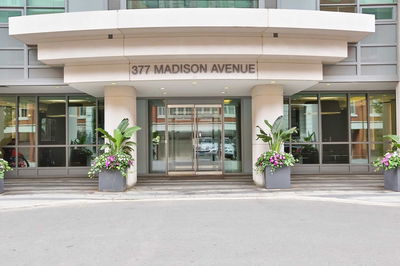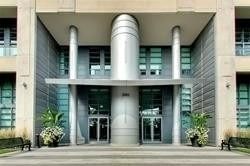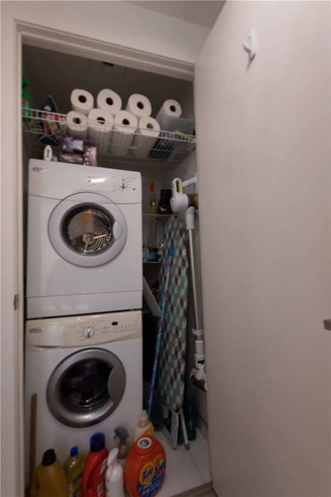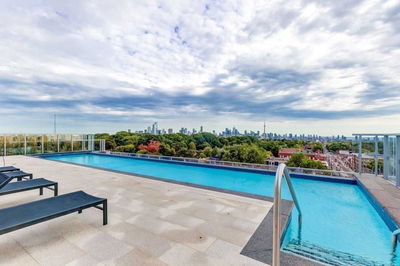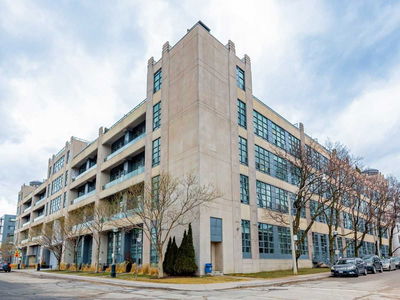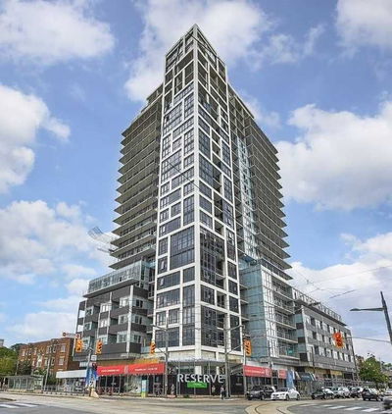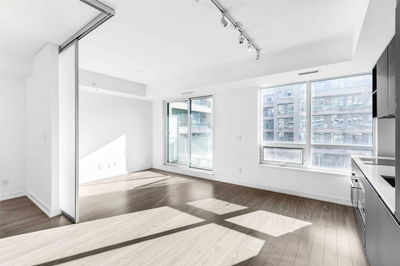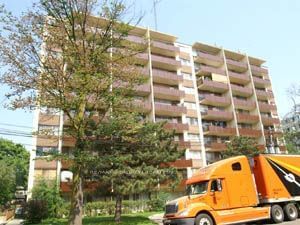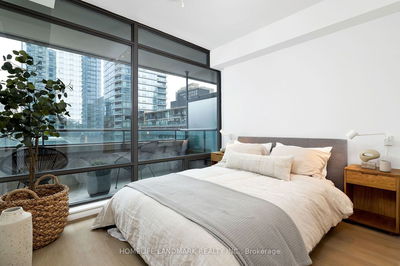Beautiful, Large, Open Concept 1 Bedroom + Den, With High Ceilings And A Huge Balcony. European Style Kitchen, With Flat Cabinetry, Quartz Countertop And High End Appliances. Open Concept To Dining & Living Area, With Wall To Wall Windows And W/O Balcony. Master Bedroom With Opaque Sliding Doors And Large Wall To Wall Closet. Open Concept Den Offers So Many Options. This Condo Includes1 Parking Space! Don't Miss It.
Property Features
- Date Listed: Saturday, May 13, 2023
- City: Toronto
- Neighborhood: Casa Loma
- Major Intersection: Davenport & Spadina
- Full Address: 210-377 Madison Avenue, Toronto, M4V 2W7, Ontario, Canada
- Kitchen: Combined W/Dining, Stone Counter, Ceramic Back Splash
- Living Room: Combined W/Dining, Laminate, W/O To Balcony
- Listing Brokerage: Re/Max Wealth Builders Real Estate - Disclaimer: The information contained in this listing has not been verified by Re/Max Wealth Builders Real Estate and should be verified by the buyer.


