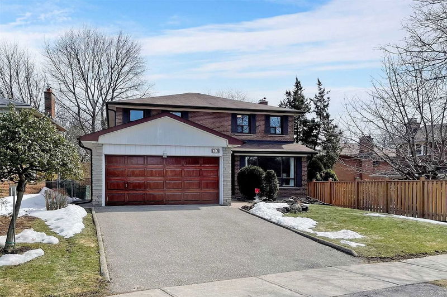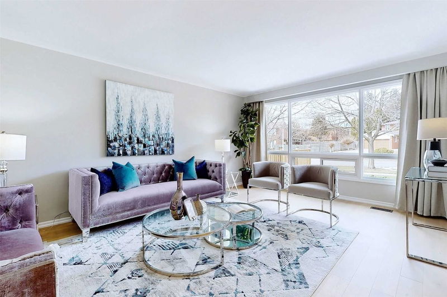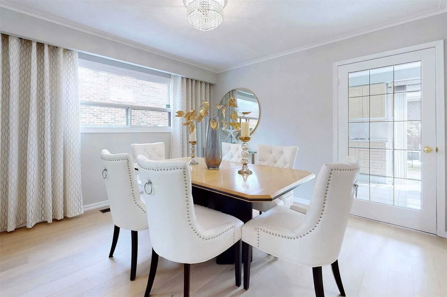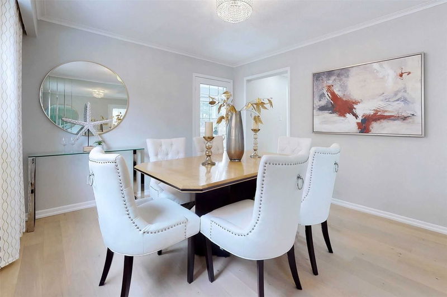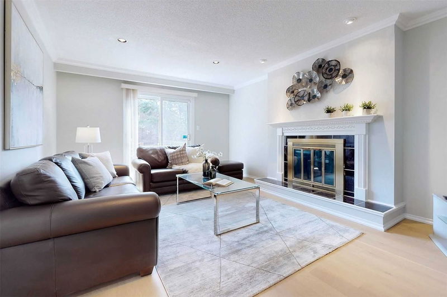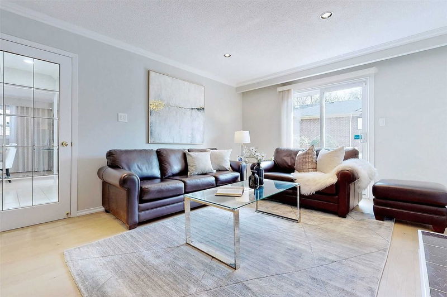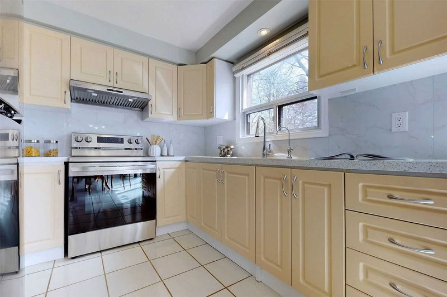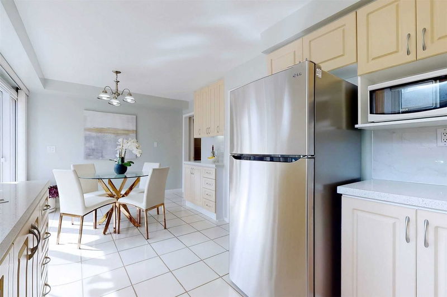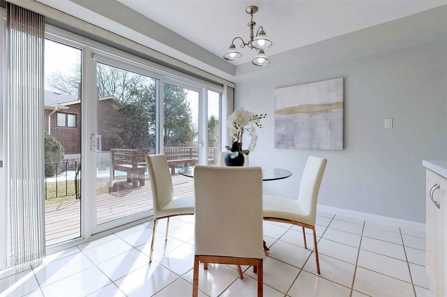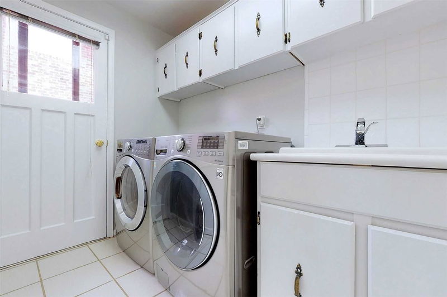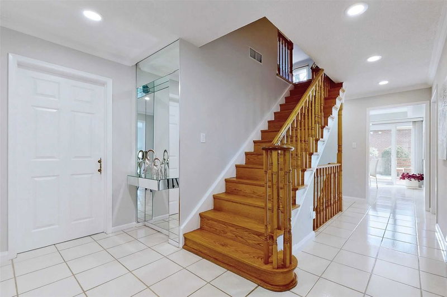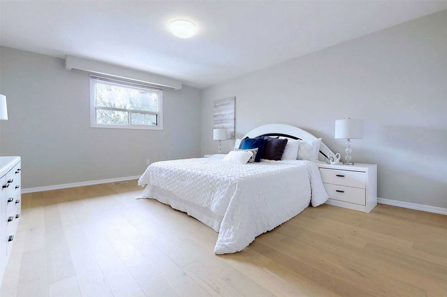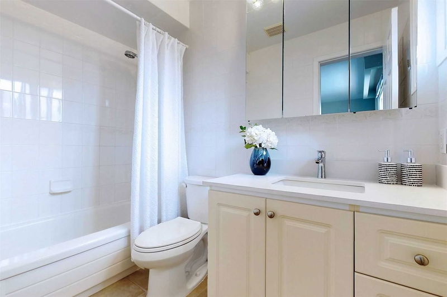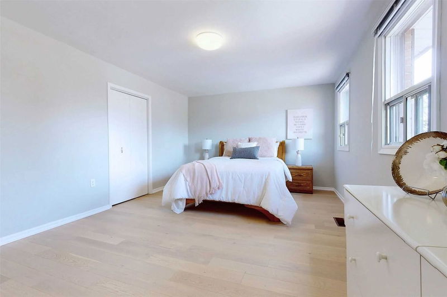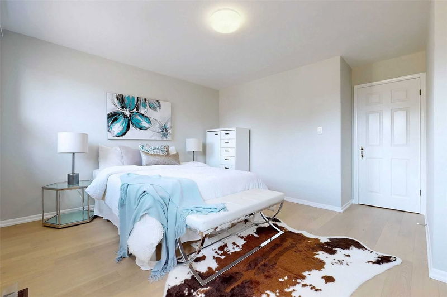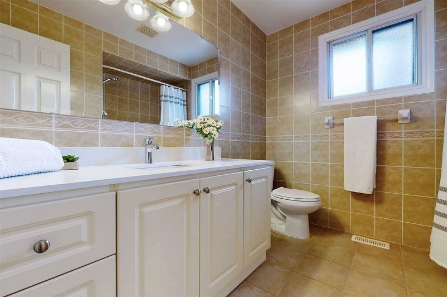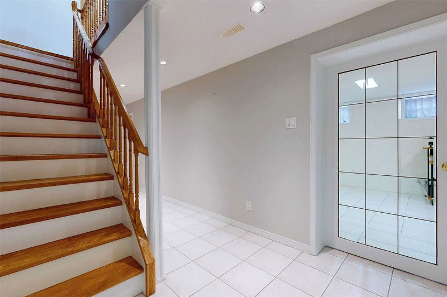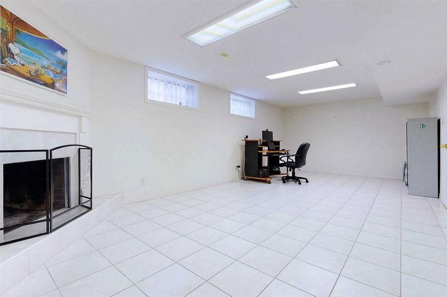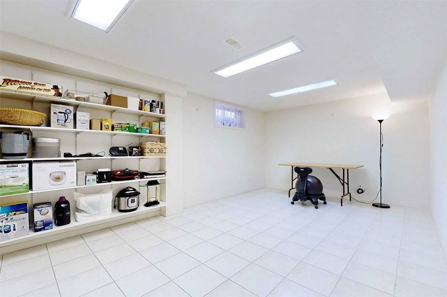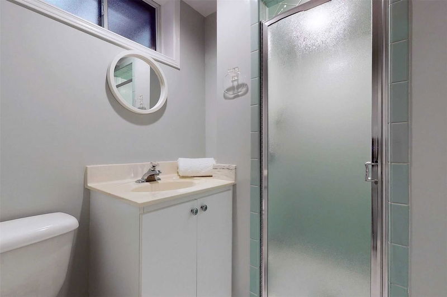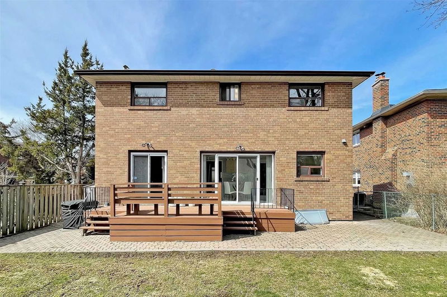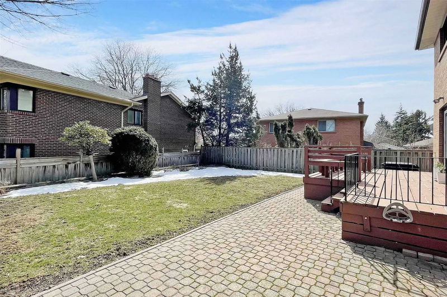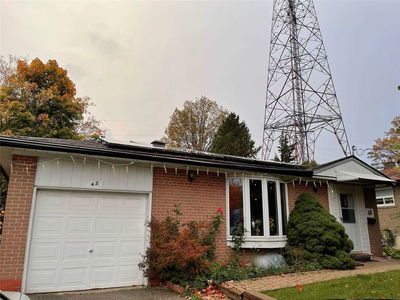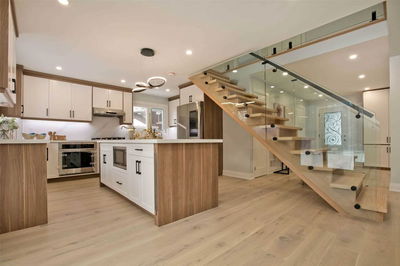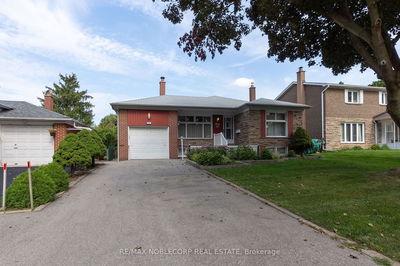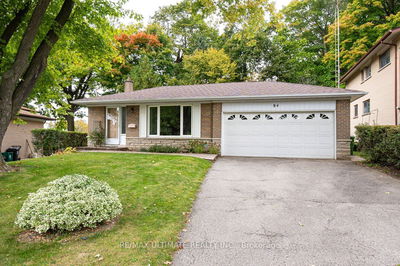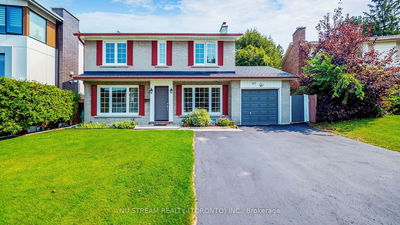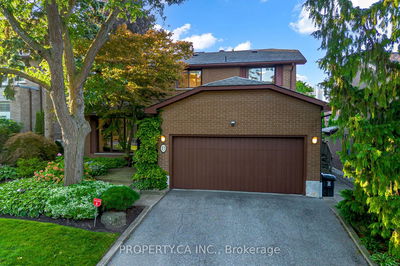Desirable Community Of Hillcrest Village, This 4 Bedroom 3.5 Bathroom Home In North York Boast Ideal Location, Minutes From Hwy404, Large Front Yard And Backyard. Bright & Spacious Interior. Newly Installed Engineered Hardwood On Upper And Main Levels. Regular Maintenance With New Renovations. Kitchen Has New Faucets And Counter Tops, With Walkout To Balcony. Features S/S Appliances And Front Load Washer/Dryer In Laundry Room With Utility Sink. Water Softener Installed For Entire House, With Water Filter In Kitchen. A Fireplace In The Family Room And Another Fireplace In The Finished Basement. 2 Car Garage, Ample Space To Park 4 Cars In Driveway And 2 More Spaces Available After The Sidewalk. Walking Distance To Ttc, Go Train, Shops, Parks, Hiking Trails, A Y Jackson School District.
Property Features
- Date Listed: Thursday, March 23, 2023
- Virtual Tour: View Virtual Tour for 23 Mcnicoll Avenue
- City: Toronto
- Neighborhood: Hillcrest Village
- Major Intersection: Leslie/Finch
- Full Address: 23 Mcnicoll Avenue, Toronto, M2H 2A9, Ontario, Canada
- Living Room: O/Looks Frontyard
- Kitchen: O/Looks Backyard, Tile Floor, Stainless Steel Appl
- Family Room: W/O To Deck, O/Looks Backyard, Fireplace
- Listing Brokerage: Homelife New World Realty Inc., Brokerage - Disclaimer: The information contained in this listing has not been verified by Homelife New World Realty Inc., Brokerage and should be verified by the buyer.


