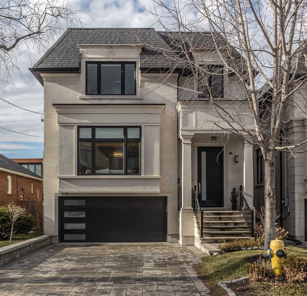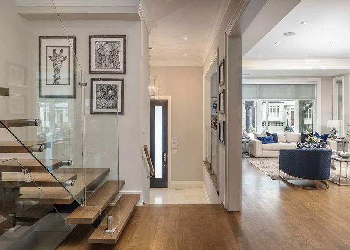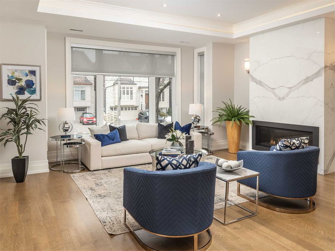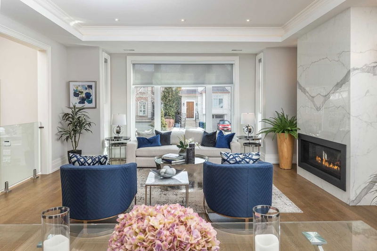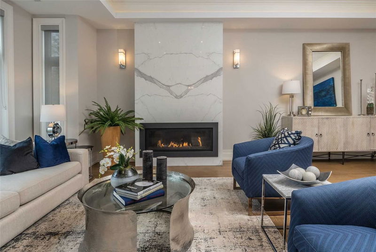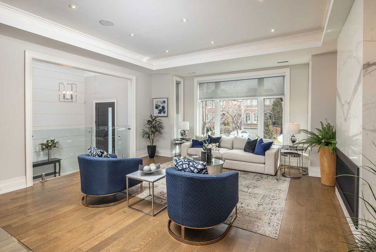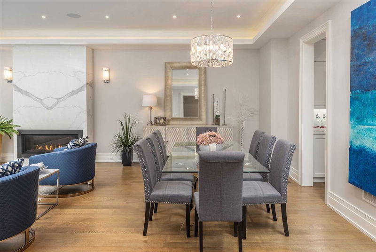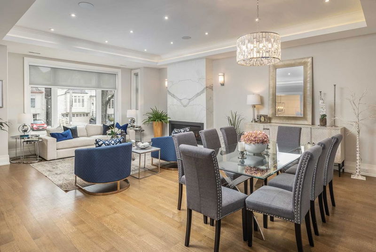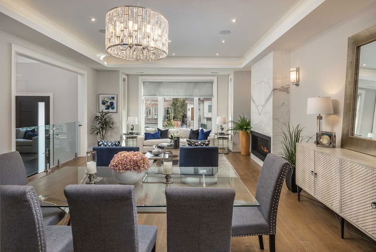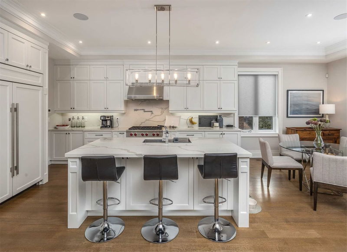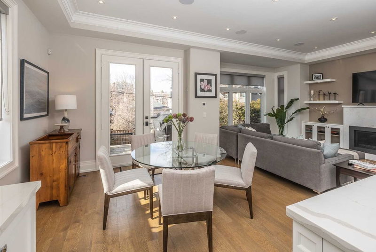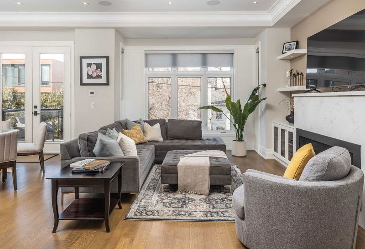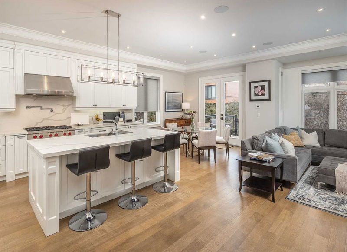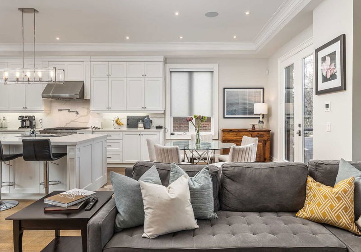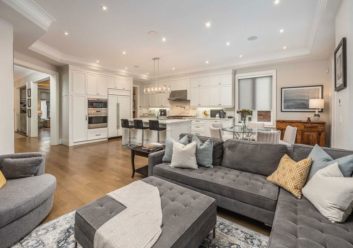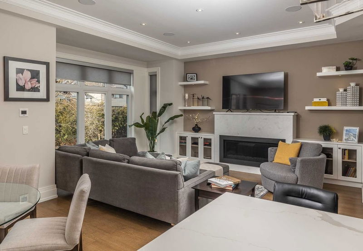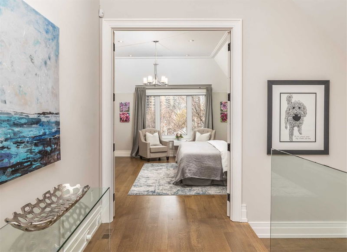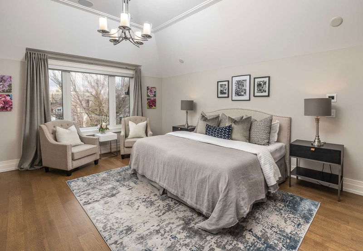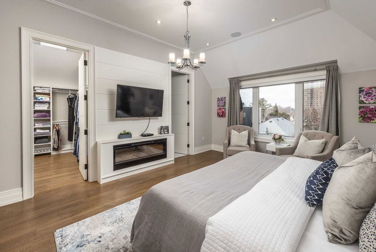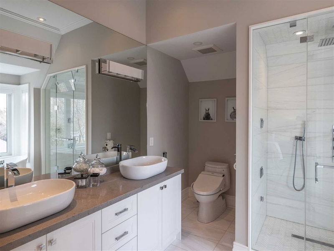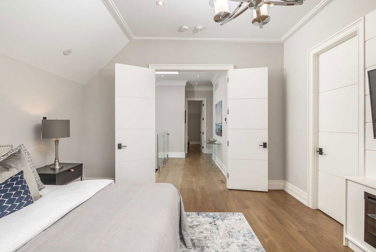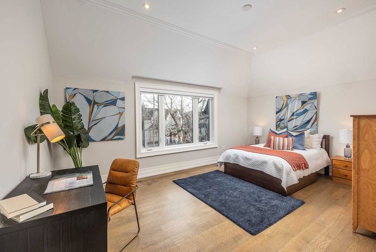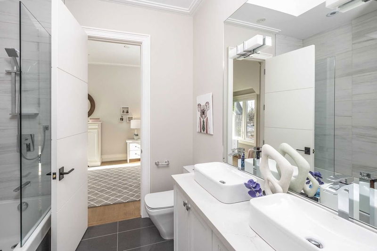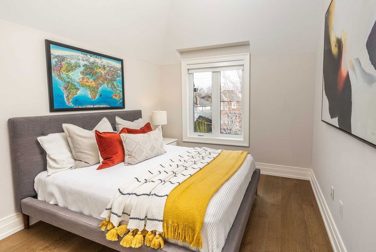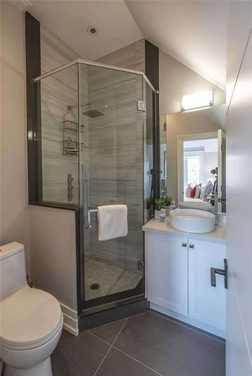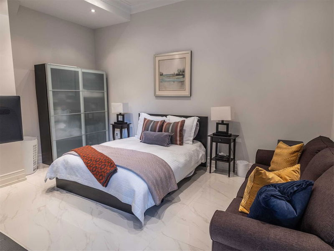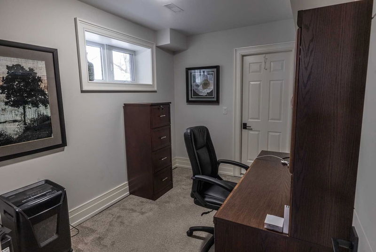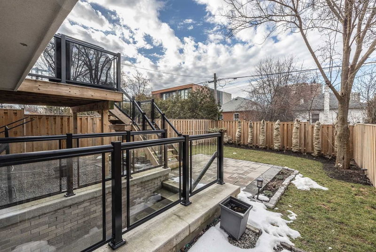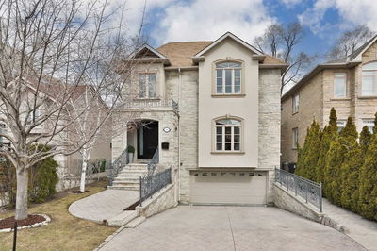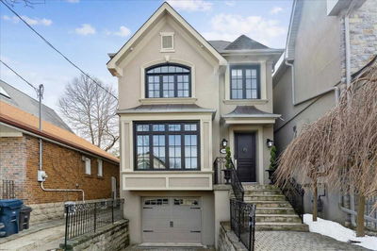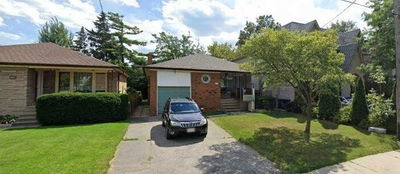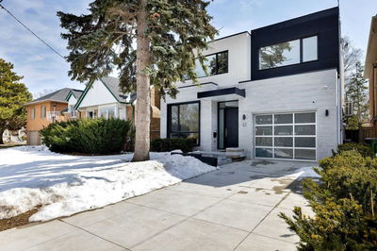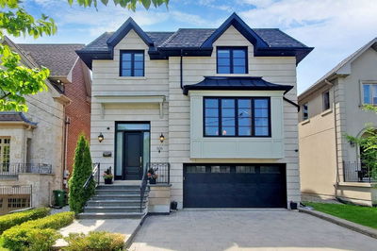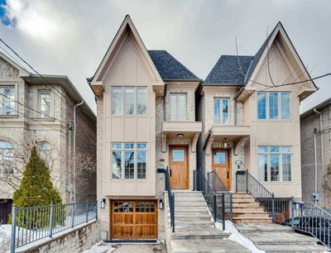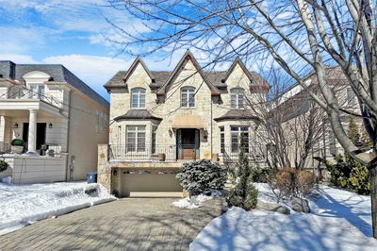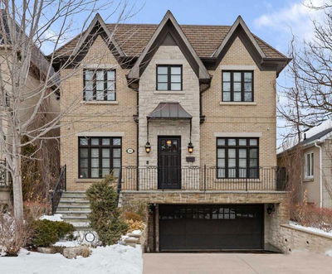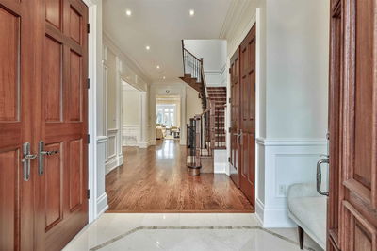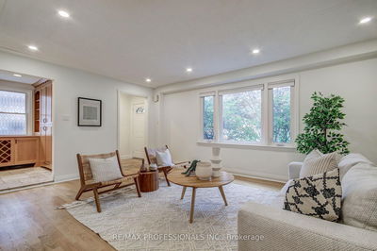When Only The Very Best In Urban Family Living Will Suffice! This 5 Year Old Bedford Park Home Was Masterly Crafted And Designed With The Needs Of A Busy Family In Mind. Yet Did So With An Elevated Sense Of Style And Finish Quality. Features Such As Soring Ceiling Heights, Spacious Room Dimensions, A Stunning Gourmet Kitchen & Family Room Across The Back Of The House, Beautiful Principal Bedroom With A Large Walk-In Closet And Luxurious 5=pc Bathroom Including A Steam Shower Sets This Home Apart. 2 Large Secondary Bedrooms Share A 4- Pc Bathroom While The 4th Bedroom Has A 3=pc Ensuite. The Lower Level Is Quite Large And Offers 12' Ceilings, A Ree. Room W/ Gas Fireplace, Huge 5th Bedroom And Office There Is Also Direct Access To The Garage, Heated Floors And A Walk-Up To The Backyard. Heated Driveway, Porch Steps And Landing. A Truly Exceptional Residence! Welcome Home!
Property Features
- Date Listed: Monday, March 27, 2023
- City: Toronto
- Neighborhood: Bedford Park-Nortown
- Major Intersection: Avenue Rd & Wilson
- Living Room: Hardwood Floor, Gas Fireplace, Combined W/Dining
- Family Room: Hardwood Floor, Fireplace, Open Concept
- Kitchen: Hardwood Floor, Centre Island, Breakfast Area
- Listing Brokerage: Royal Lepage/J & D Division, Brokerage - Disclaimer: The information contained in this listing has not been verified by Royal Lepage/J & D Division, Brokerage and should be verified by the buyer.

