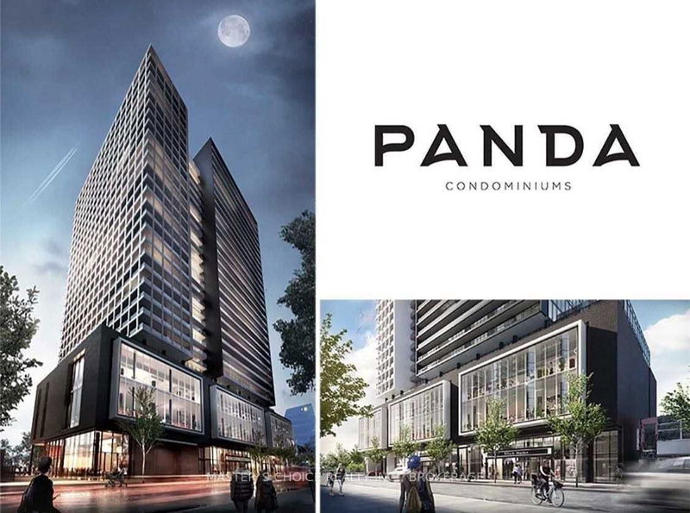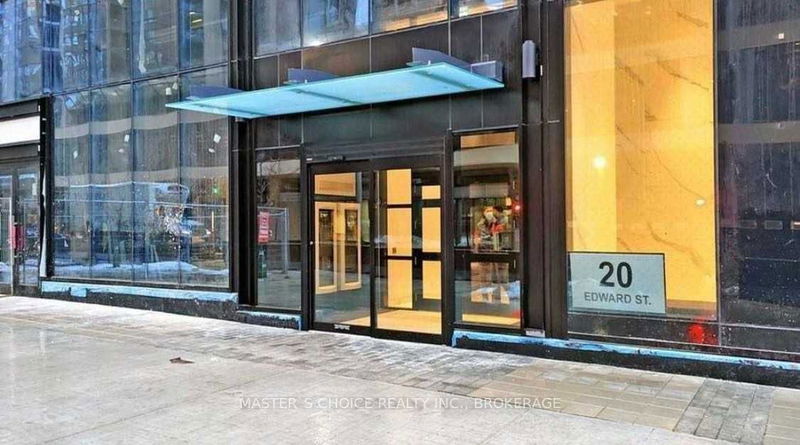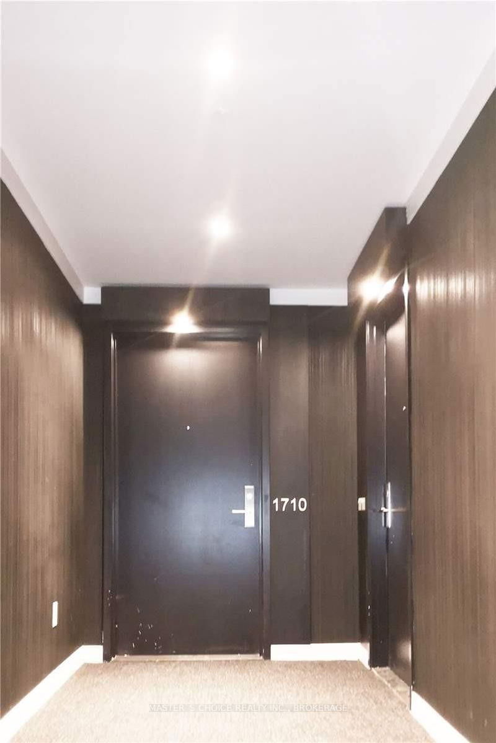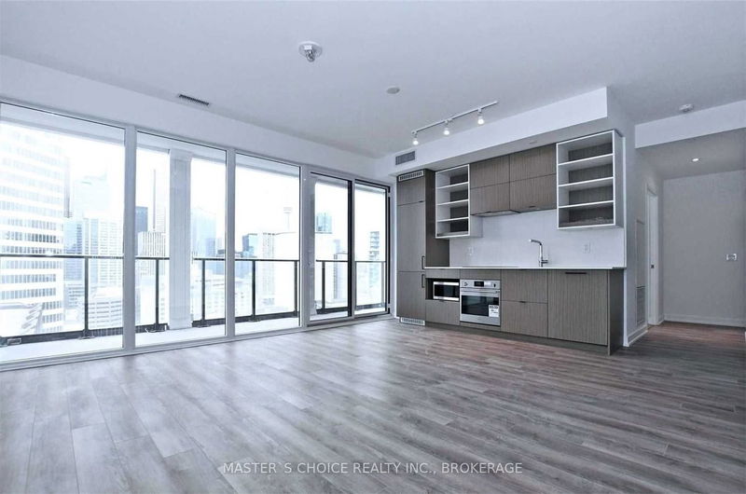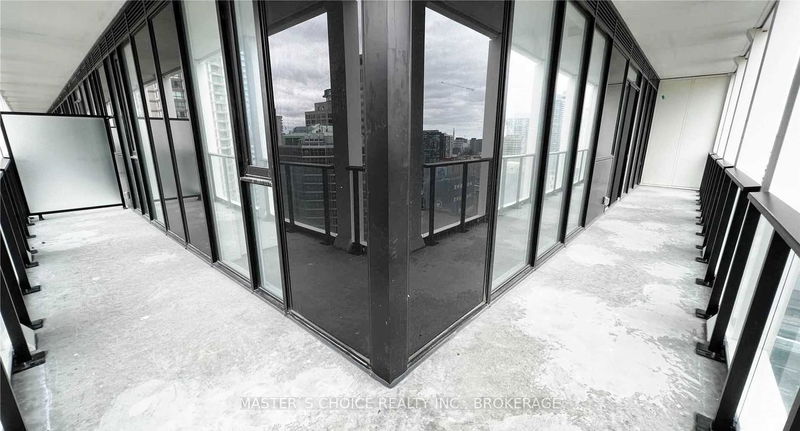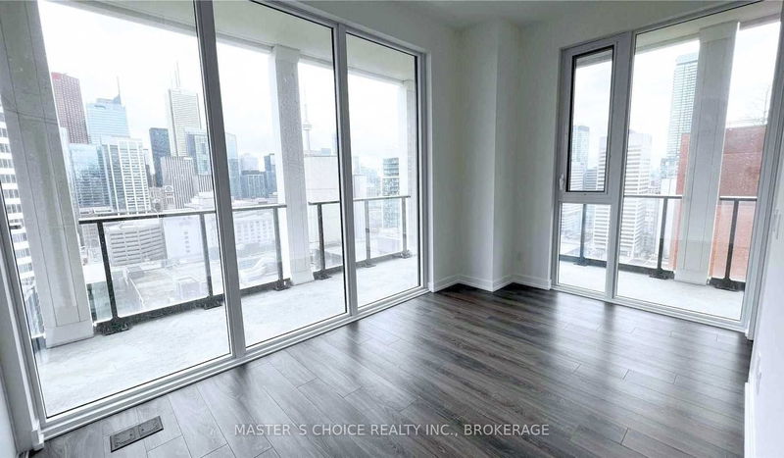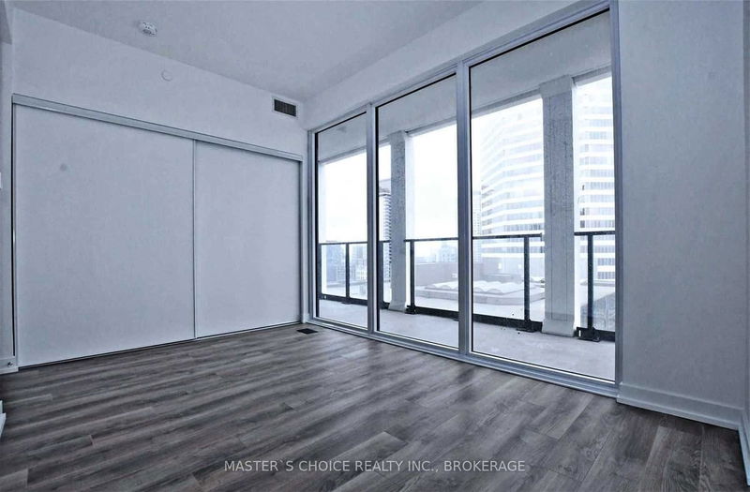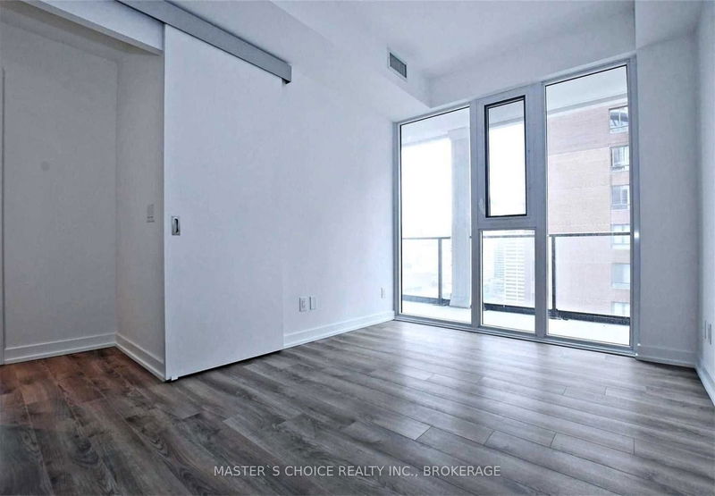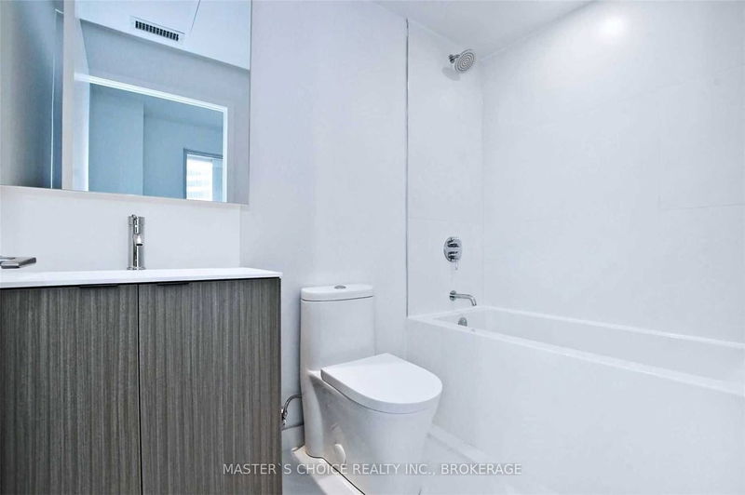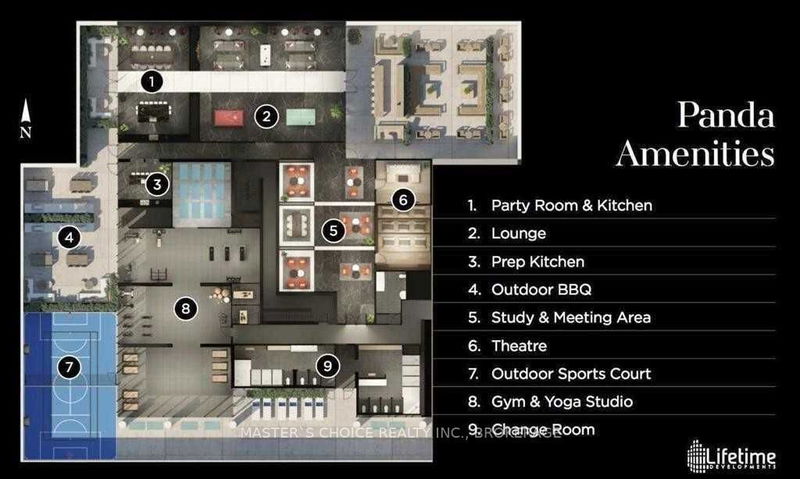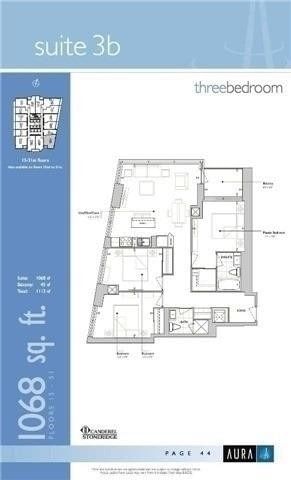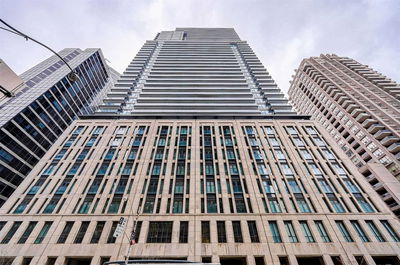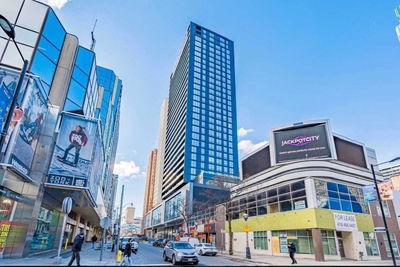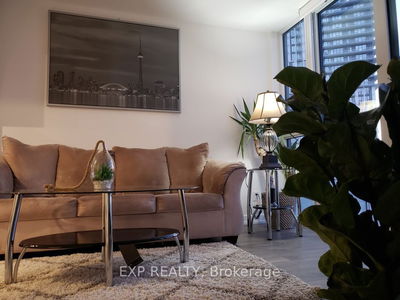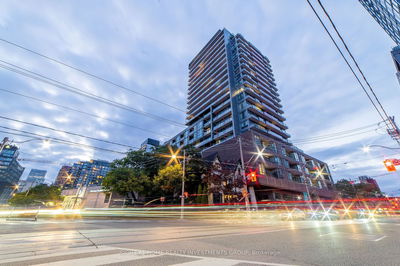1 Year New Well Located Luxury Executive Suite Steps To Dundas Sq. Universities, Hospitals, And Financial District. Wrap Around Balcony. Open Concept Floor Plan, Stunning 9 Foot Floor Ceiling. Laminate Floor Throughout. Walk To Theatres, Restaurants, Eaton Centre, P.A.T.H., Sporting Arenas, And Harbourfront.
Property Features
- Date Listed: Monday, March 27, 2023
- City: Toronto
- Neighborhood: Bay Street Corridor
- Major Intersection: Yonge And Dundas
- Full Address: 1710-20 Edward Street, Toronto, M5G 1C9, Ontario, Canada
- Living Room: Open Concept, Picture Window, South View
- Kitchen: Eat-In Kitchen, W/O To Balcony, B/I Appliances
- Listing Brokerage: Master`S Choice Realty Inc., Brokerage - Disclaimer: The information contained in this listing has not been verified by Master`S Choice Realty Inc., Brokerage and should be verified by the buyer.

