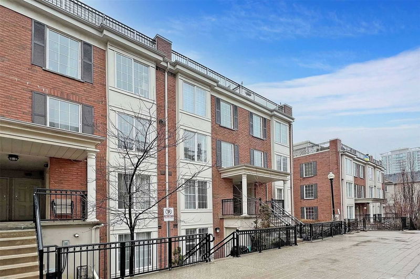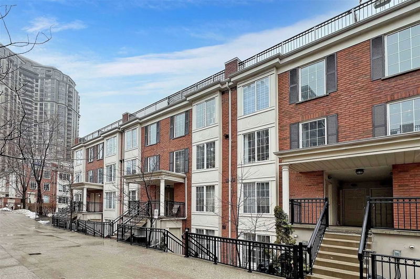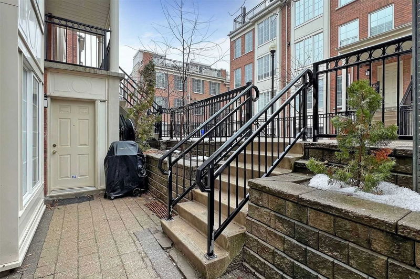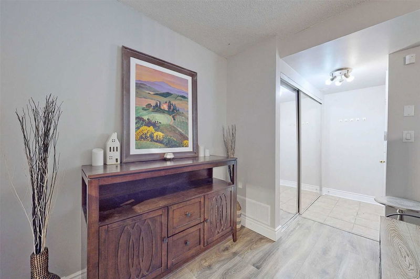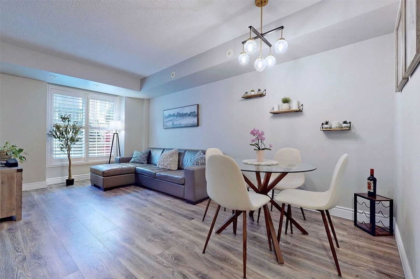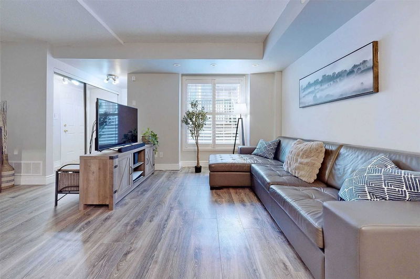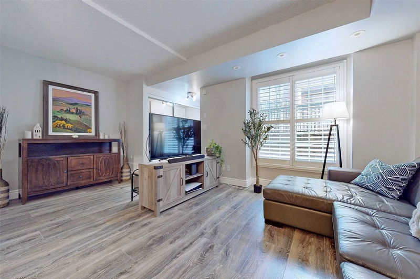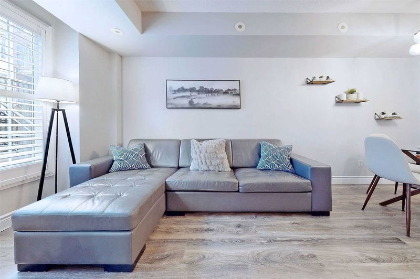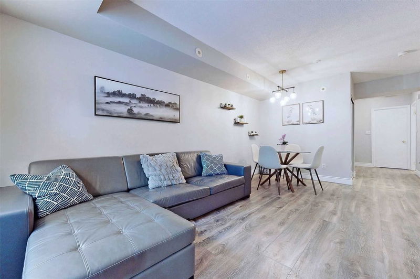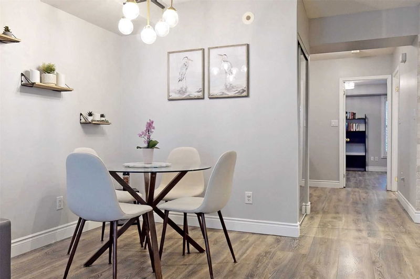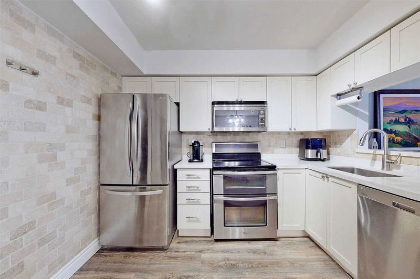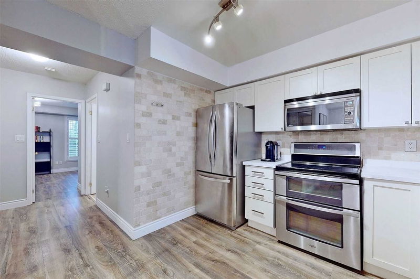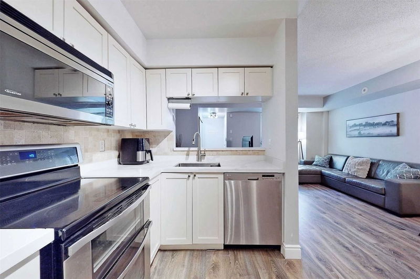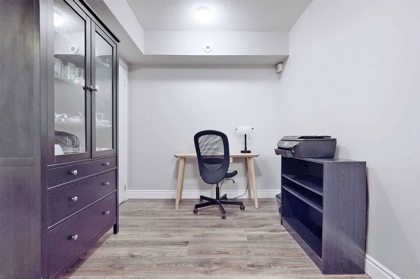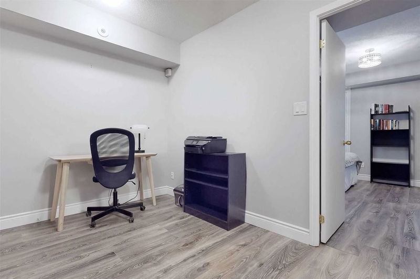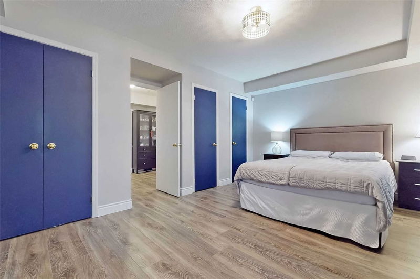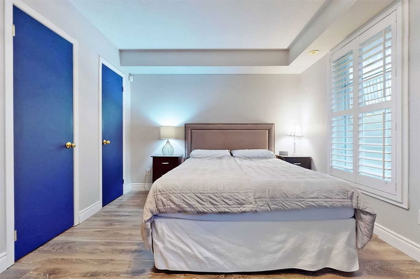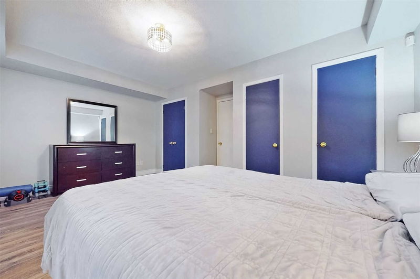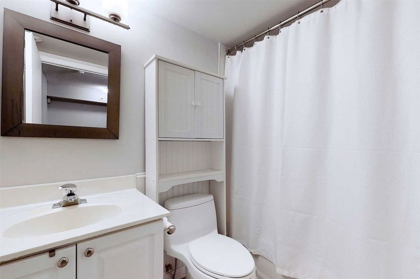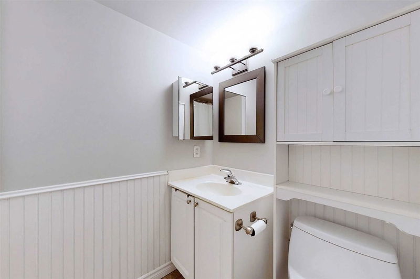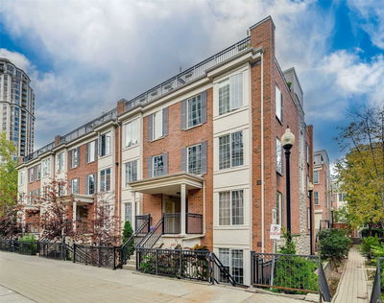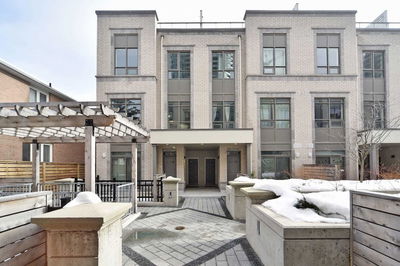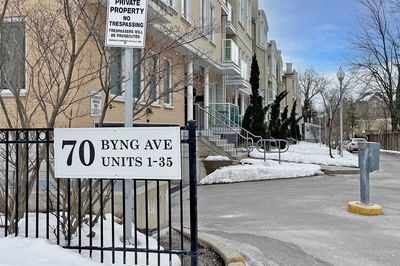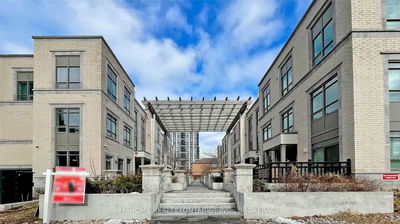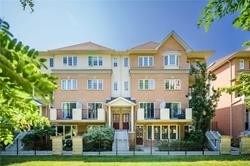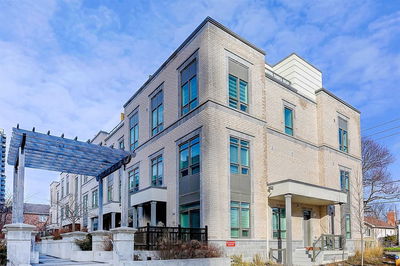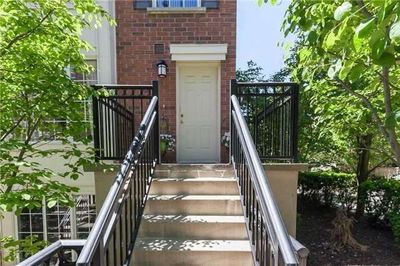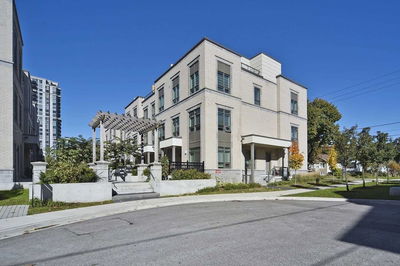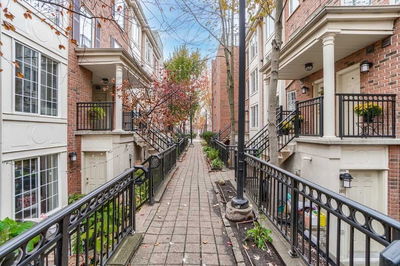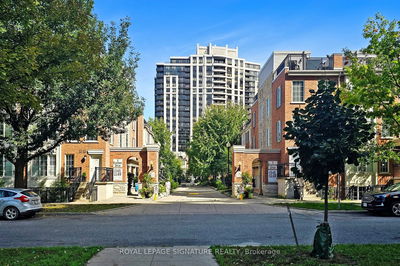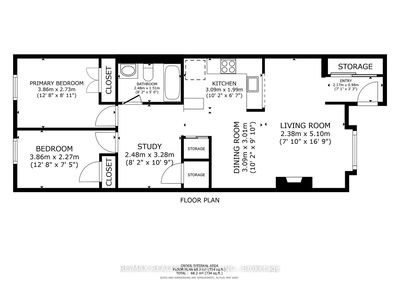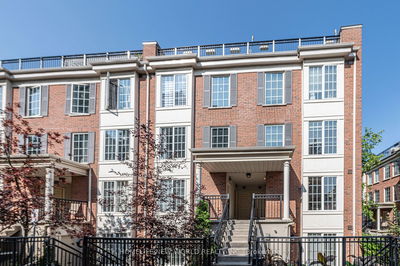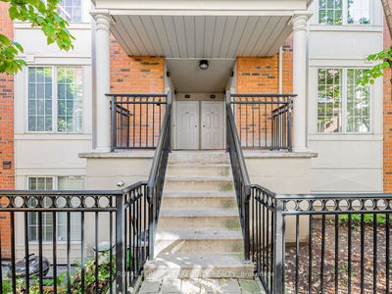Location, Location, Location! Prepared To Be Impressed With This Perfect High Rise Condo Alternative! Bungalow-Style Stacked Townhome Originally A 2 Bedroom Unit Converted To 1 Bedroom + Large Den To Accommodate The Oversized Primary Bedroom With Huge Windows & Double Closets. Boasting 800Sqft + Patio/Terrace Featuring Bright Open Concept Living & Dining, S/S Appliances With Under-Mount Sink & Granite Counters, California Shutter Window Coverings & Fresh Laminate Floor T/O. Plenty Of Storage, No Pet Restrictions, All-Inclusive Low Maintenance Fees Includes All Utilities! 1 Parking Spot & 1 Locker Included
Property Features
- Date Listed: Monday, March 27, 2023
- Virtual Tour: View Virtual Tour for 924-5 Everson Drive
- City: Toronto
- Neighborhood: Willowdale East
- Full Address: 924-5 Everson Drive, Toronto, M2N 7C3, Ontario, Canada
- Living Room: Open Concept, Combined W/Dining, Large Window
- Kitchen: Granite Counter, Stainless Steel Appl, Renovated
- Listing Brokerage: Re/Max Realtron Realty Inc., Brokerage - Disclaimer: The information contained in this listing has not been verified by Re/Max Realtron Realty Inc., Brokerage and should be verified by the buyer.

