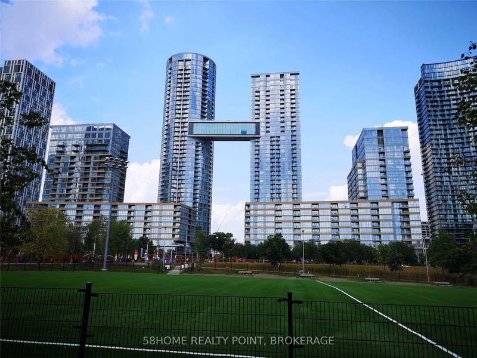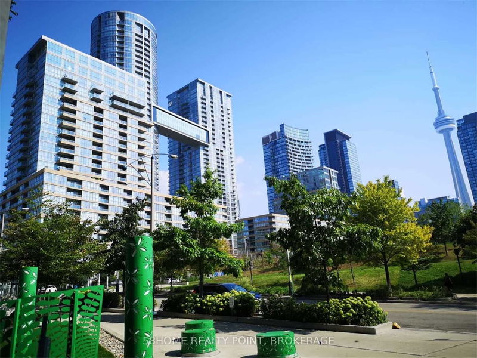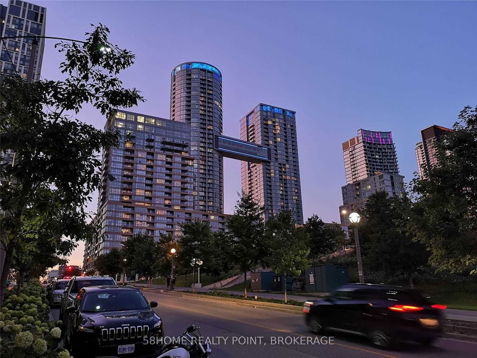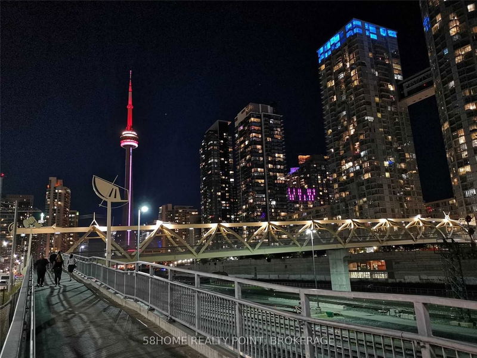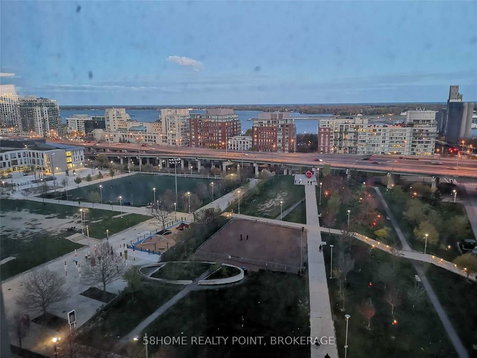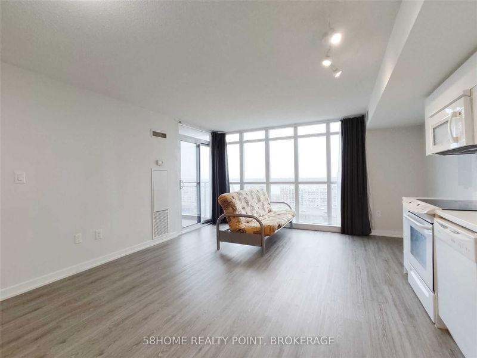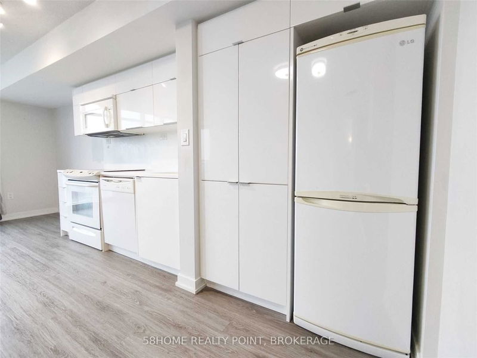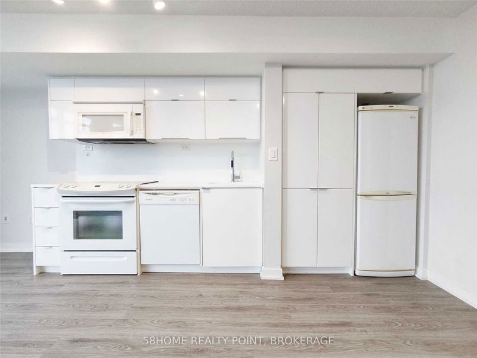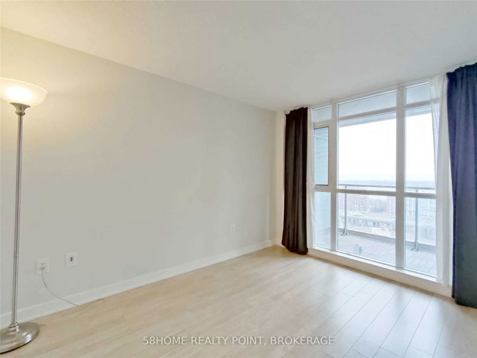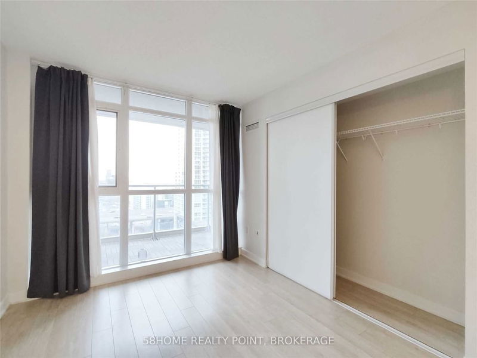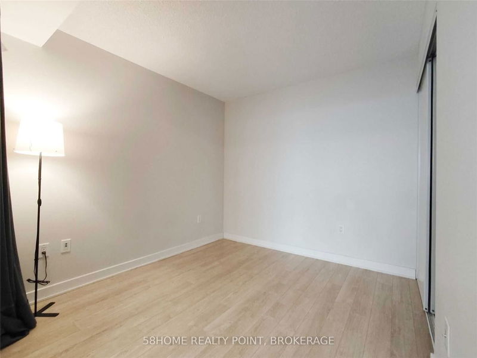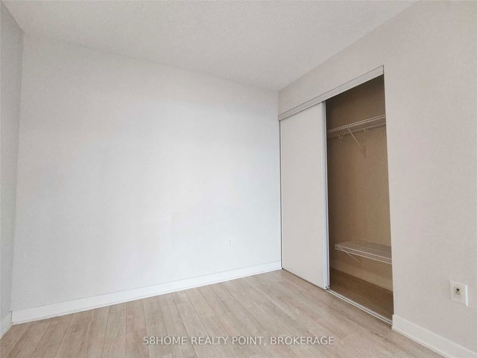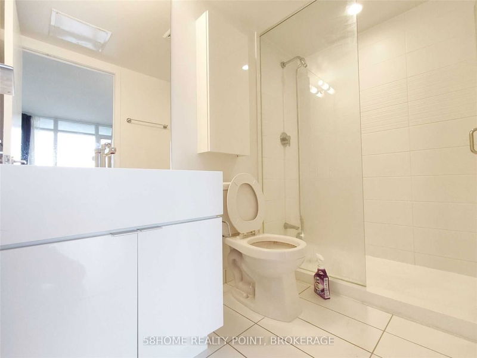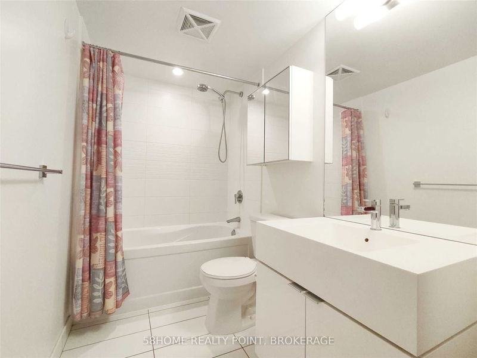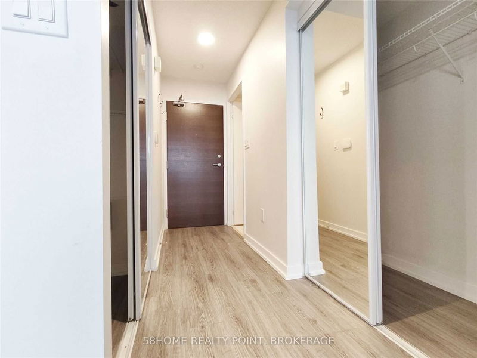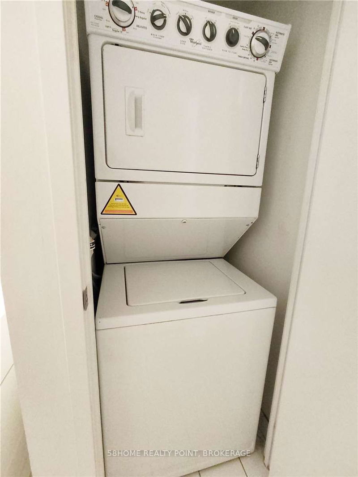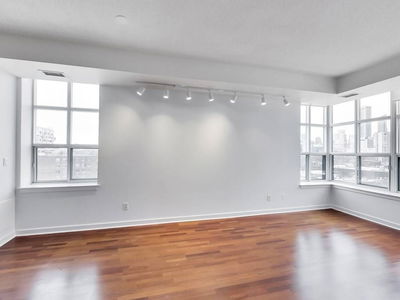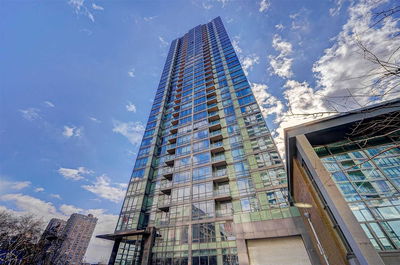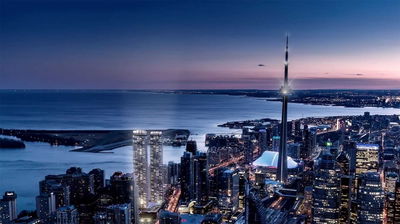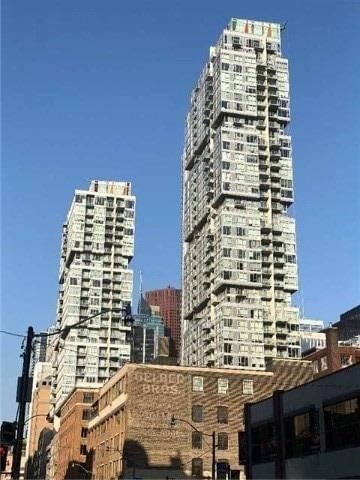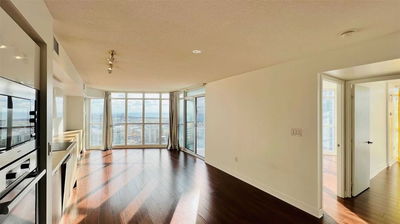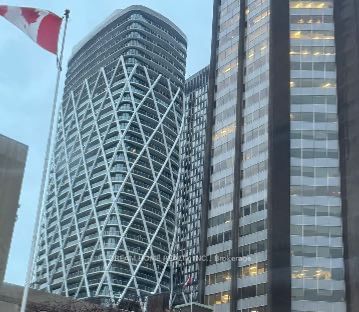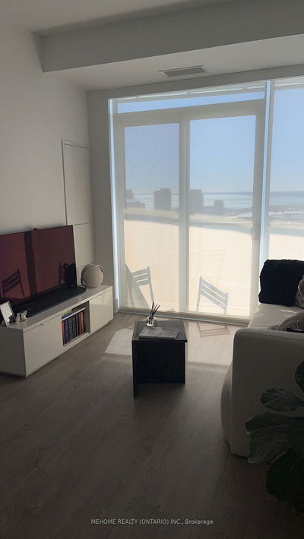Luxurious 2 Bedroom + 2 Bathroom Condo With Unobstructed Beautiful View Of The Park And Lake. 750 Sq Ft Plus Balcony. Functional Layout. Step To Ttc, Banks, Supermarkets, Restaurants And Library. Close To Financial District And Entertainment District. Laminate Flooring In Both Bedrooms. Vinyl Flooring In Living Room And Kitchen, Dining Area. Patio Tiles Installed On Balcony. One Parking Included.
Property Features
- Date Listed: Monday, March 27, 2023
- City: Toronto
- Neighborhood: Waterfront Communities C1
- Major Intersection: Front/Spadina Ave
- Full Address: 1602-151 Dan Leckie Way, Toronto, M5V 4B2, Ontario, Canada
- Living Room: Combined W/Dining, Vinyl Floor, W/O To Balcony
- Kitchen: Combined W/Dining, Vinyl Floor, B/I Dishwasher
- Listing Brokerage: 58home Realty Point, Brokerage - Disclaimer: The information contained in this listing has not been verified by 58home Realty Point, Brokerage and should be verified by the buyer.

