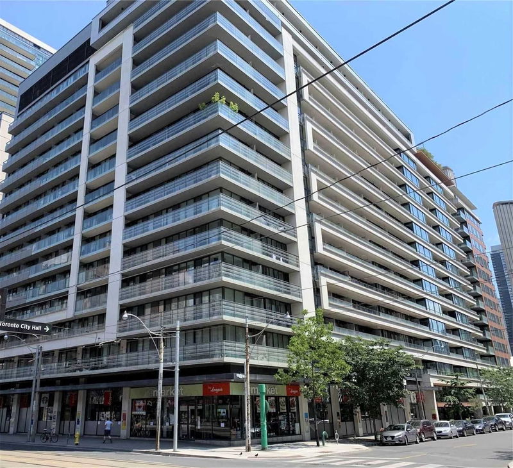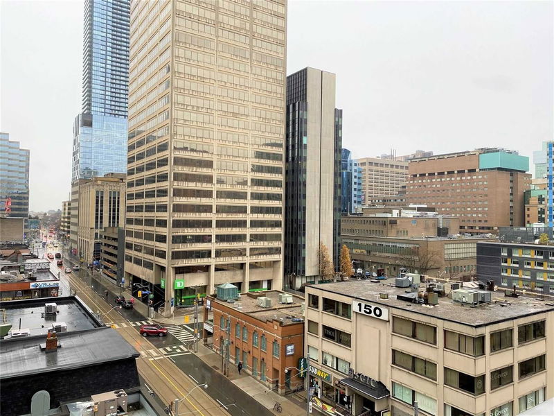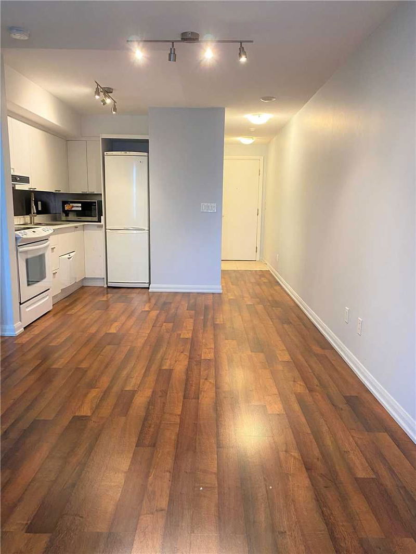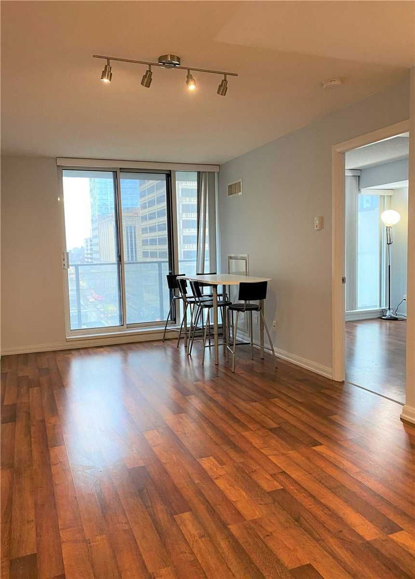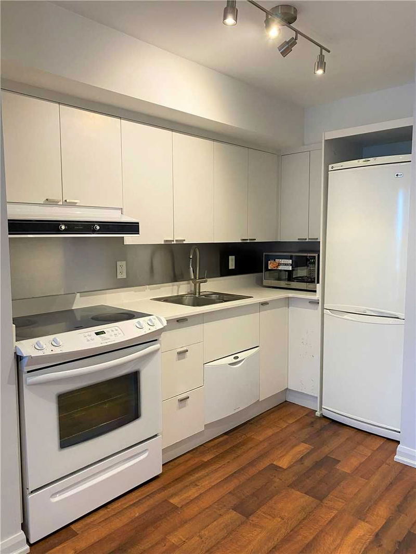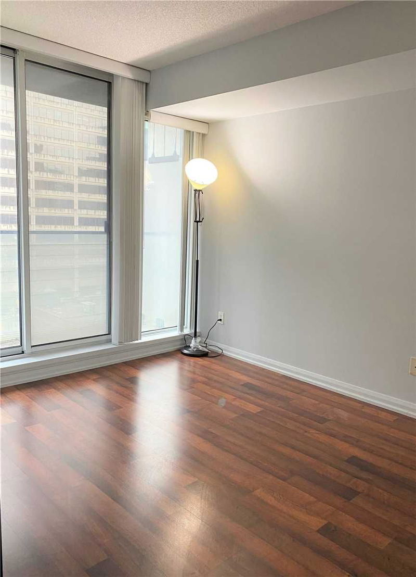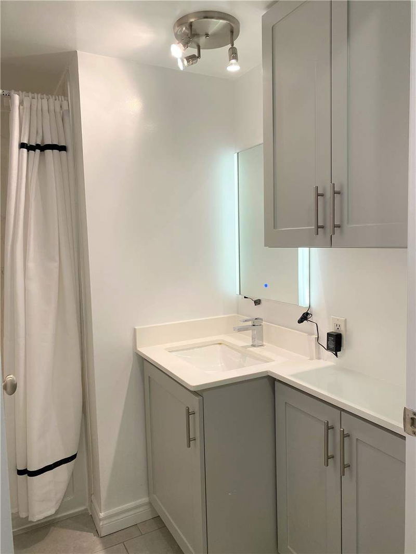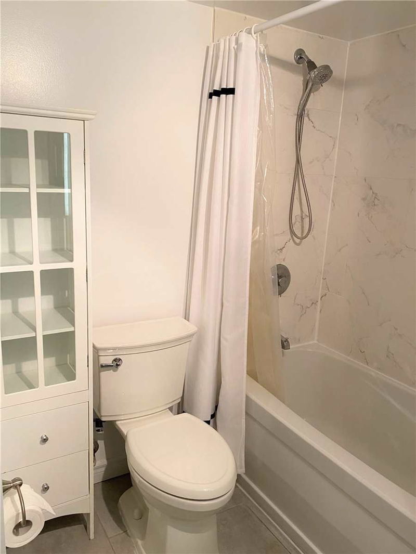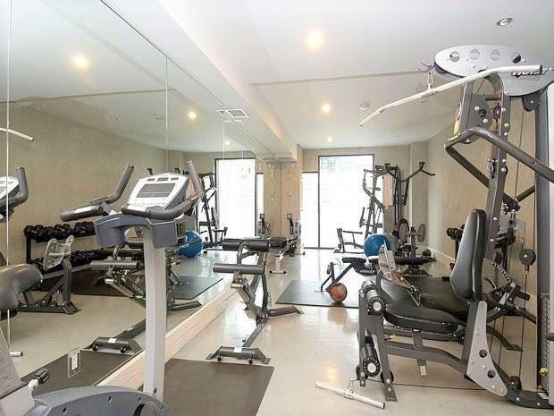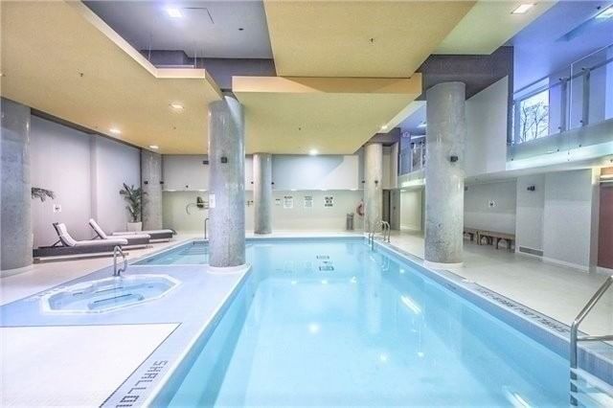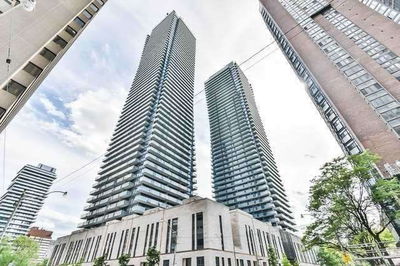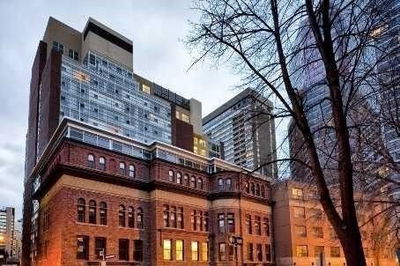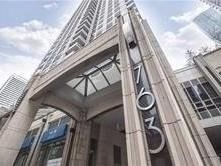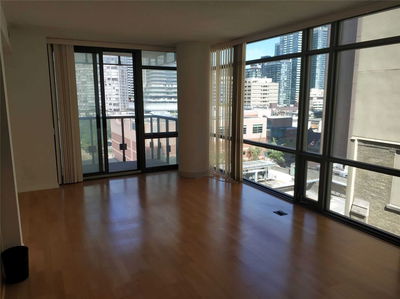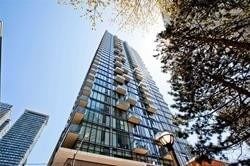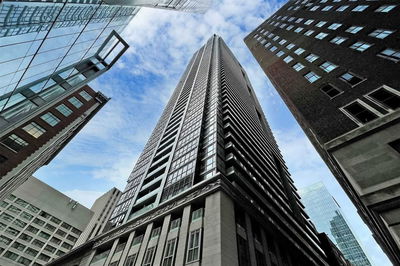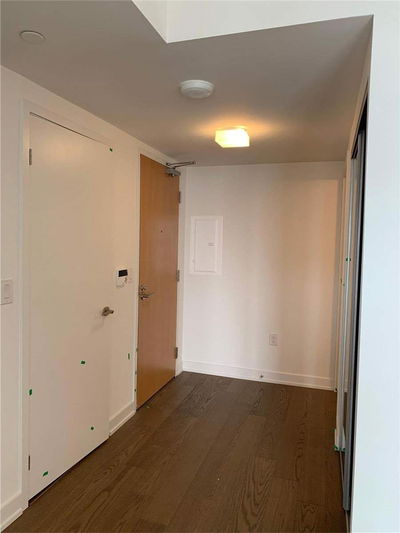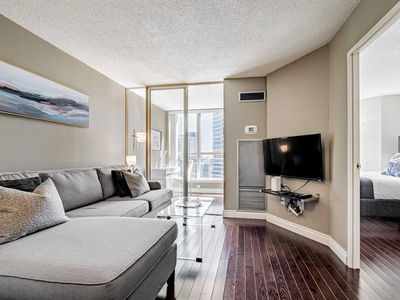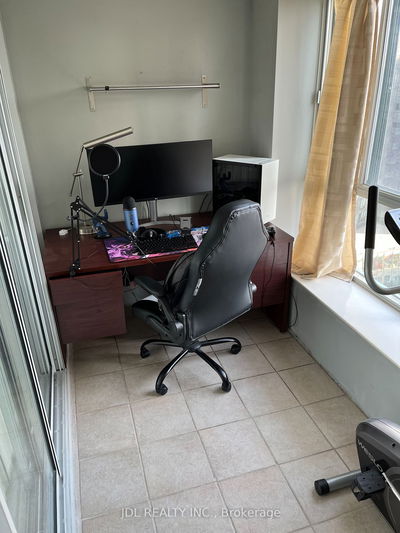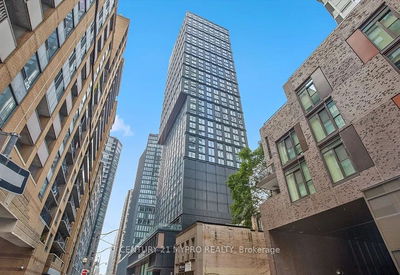Bright, Spacious Living Area With Plenty Of Natural Light. Open Concept Kitchen. Wood And Tile Flooring. Central Ac. Ensuite Laundry.Open Balcony With West-Facing View. Amenities: 24Hr Concierge, Gym, Indoor Pool, Hot Tub, Sauna, Rooftop Partio W/Bbq, Party Room, Billiards, Guest Suites And Visitor Parking.
Property Features
- Date Listed: Monday, March 27, 2023
- City: Toronto
- Neighborhood: Bay Street Corridor
- Major Intersection: Bay And Dundas
- Full Address: 1025-111 Elizabeth Street, Toronto, M5G 1P7, Ontario, Canada
- Living Room: Picture Window, W/O To Balcony, Combined W/Dining
- Kitchen: Open Concept, Wood Floor, Modern Kitchen
- Listing Brokerage: Re/Max Elite Real Estate, Brokerage - Disclaimer: The information contained in this listing has not been verified by Re/Max Elite Real Estate, Brokerage and should be verified by the buyer.

