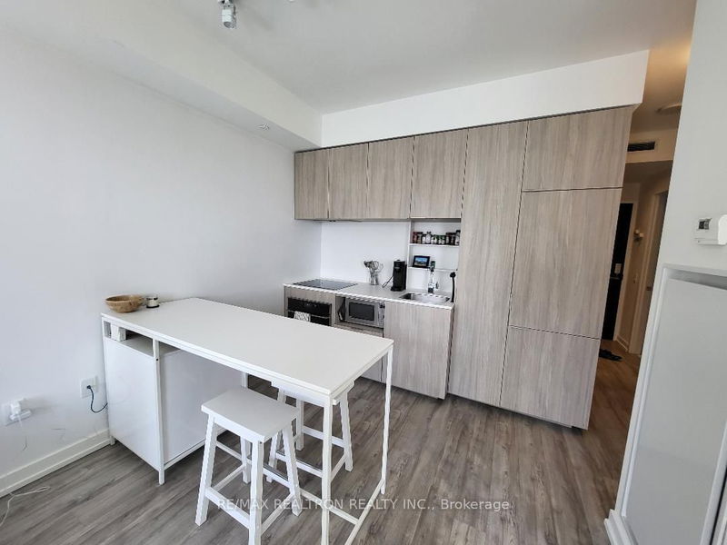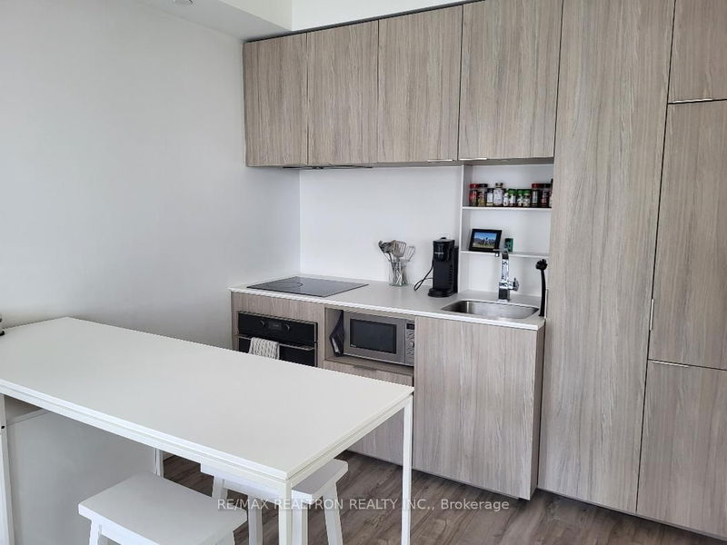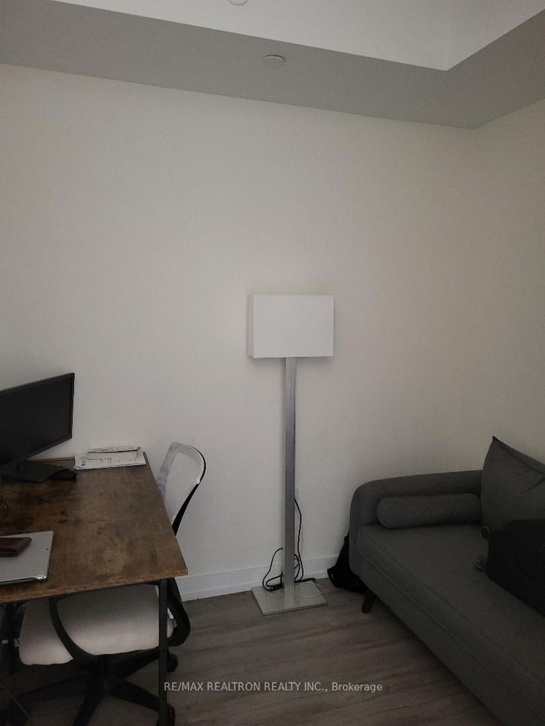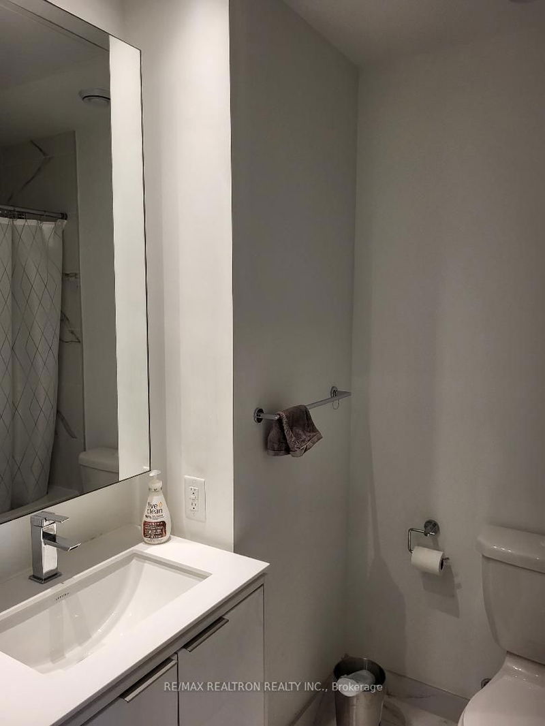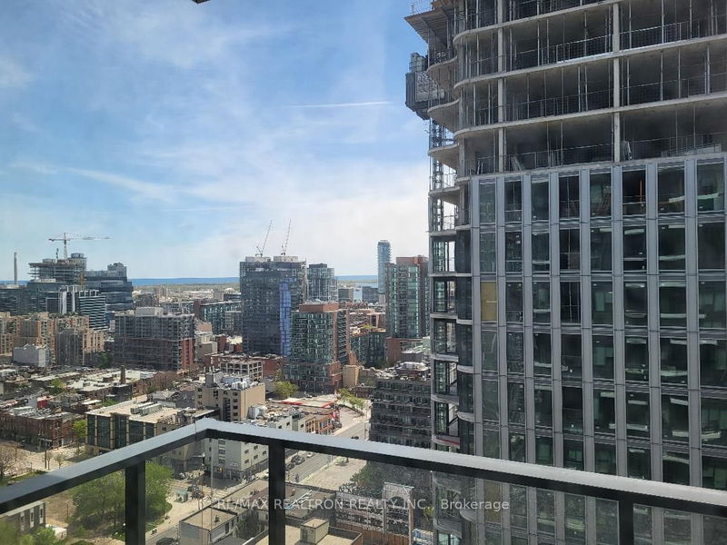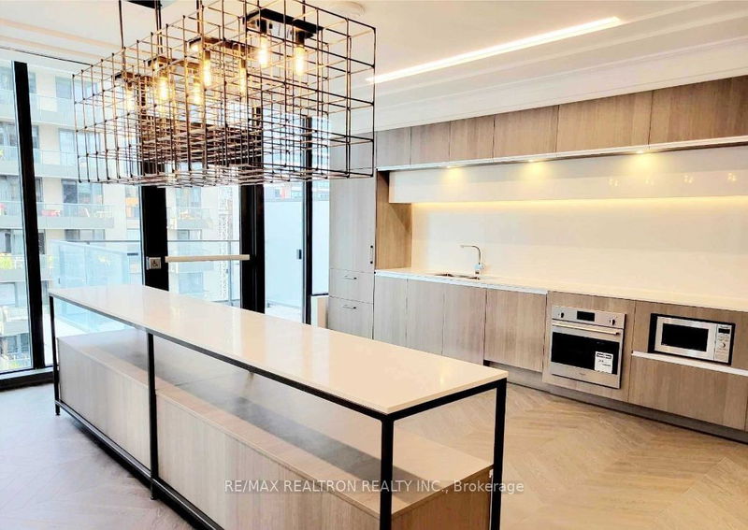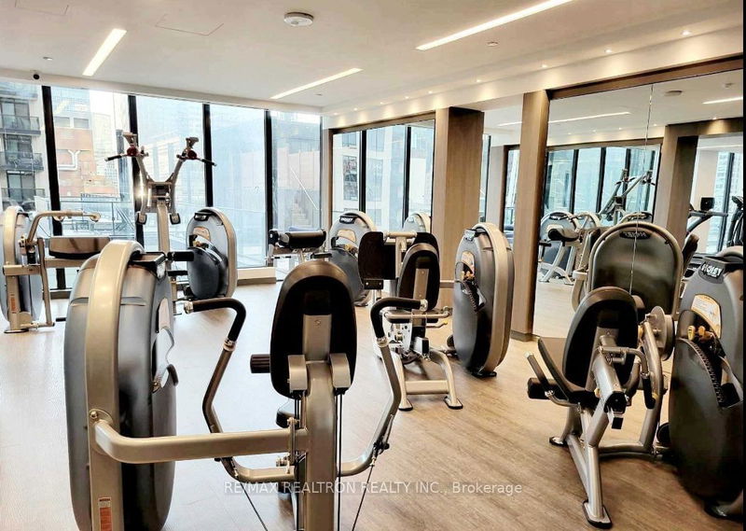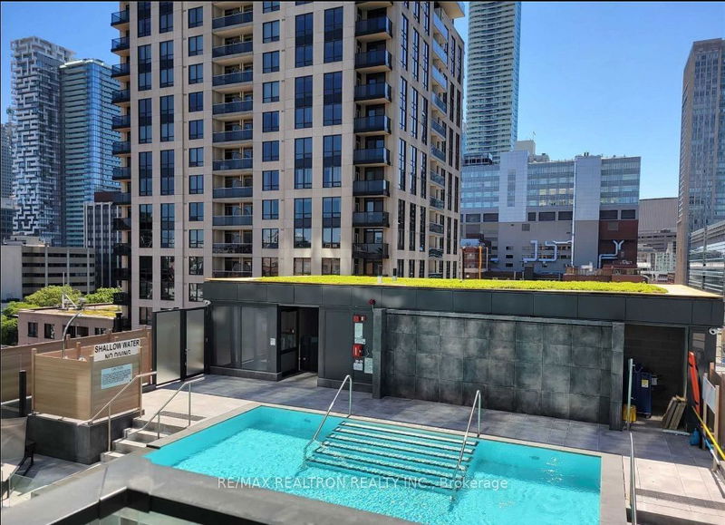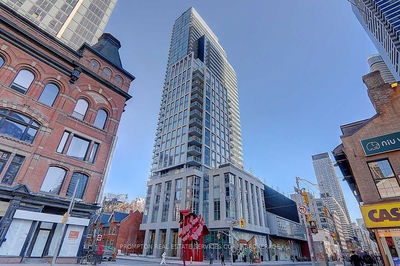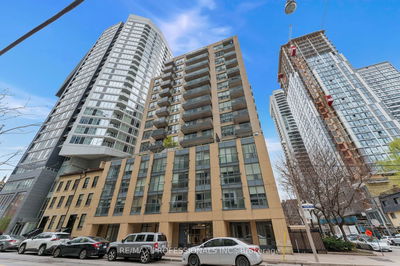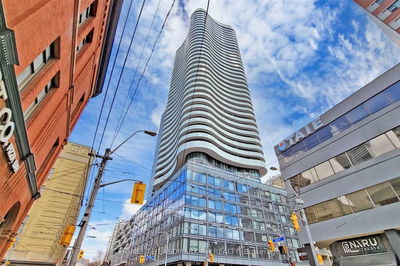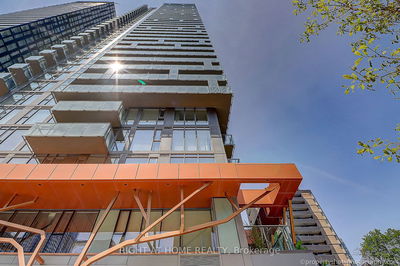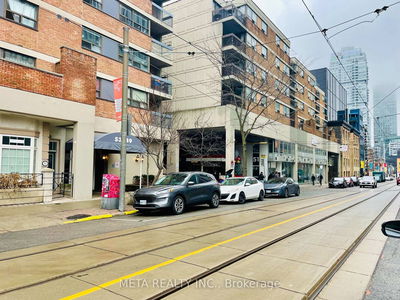One Of The Best Layouts In The Condo. One Bedroom + Den Functional Floor Plan With Large Balcony. Open Concept Living/Dining, Modern Kitchen W/ B/I Appliances, Den Can Be Used As A Second Bedroom Or Office. Walk To Subway, Eaton Centre, St Michael Hospital, Ryerson University, Vibrant Dundas Square, Restaurants, Shopping, Etc.
Property Features
- Date Listed: Monday, May 15, 2023
- City: Toronto
- Neighborhood: Church-Yonge Corridor
- Major Intersection: Shuter / Church
- Full Address: 2705-77 Shuter Street, Toronto, M5B 0B8, Ontario, Canada
- Living Room: Combined W/Dining, W/O To Balcony
- Kitchen: Open Concept
- Listing Brokerage: Re/Max Realtron Realty Inc. - Disclaimer: The information contained in this listing has not been verified by Re/Max Realtron Realty Inc. and should be verified by the buyer.




