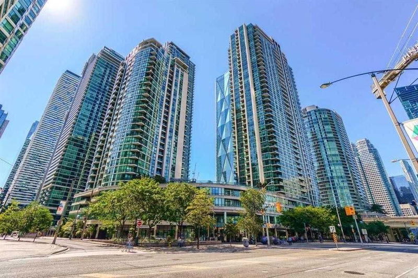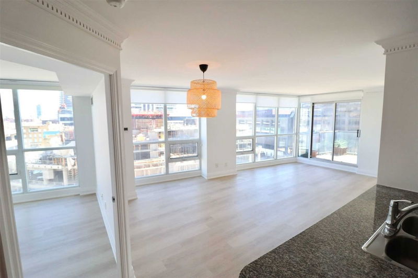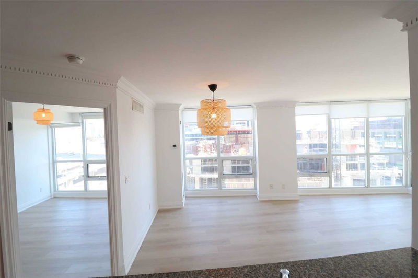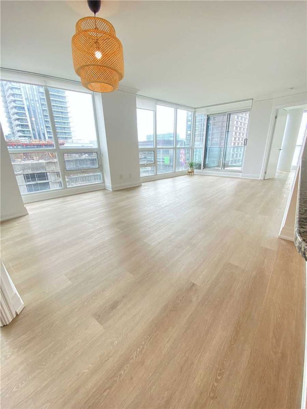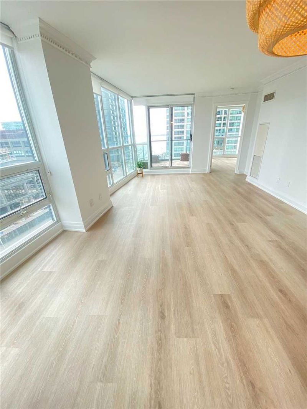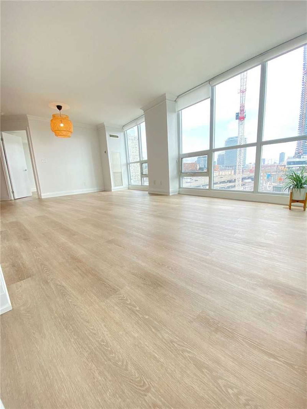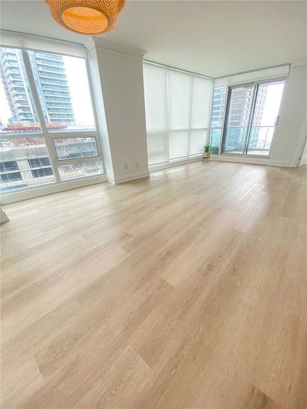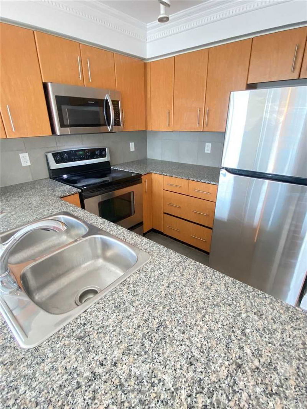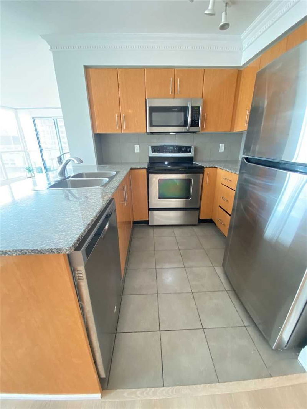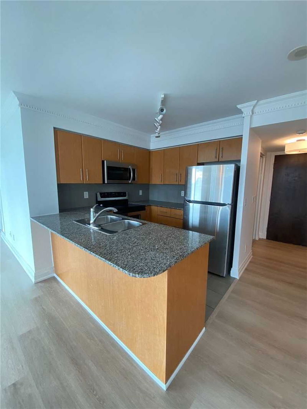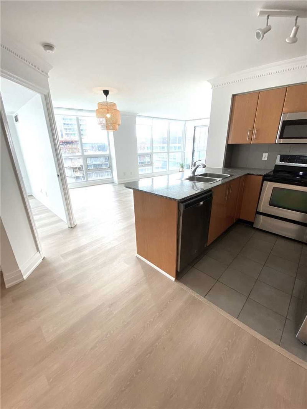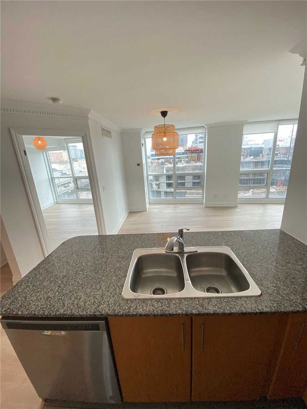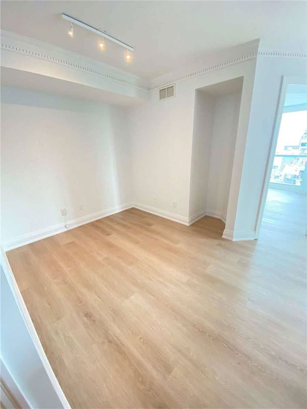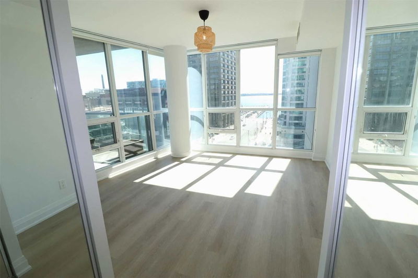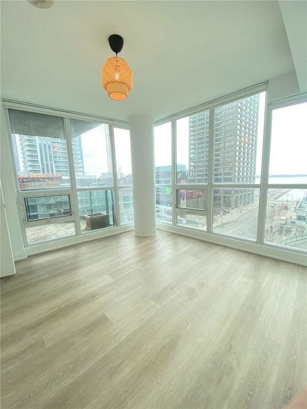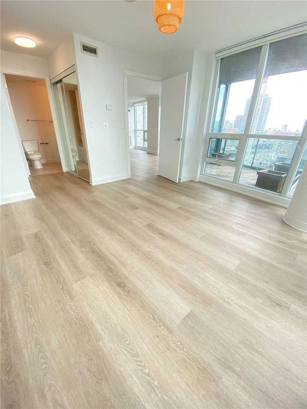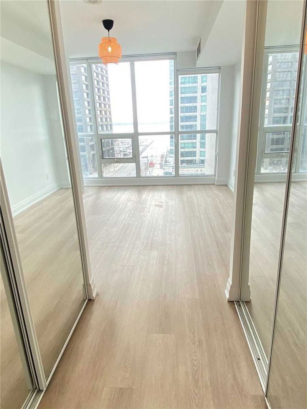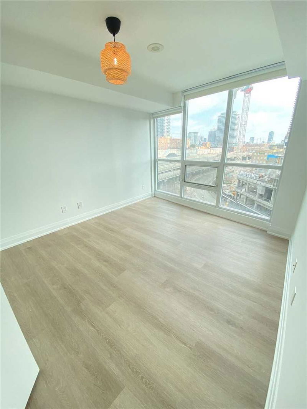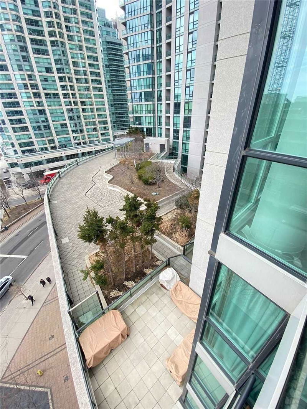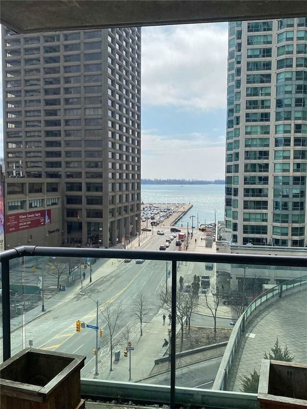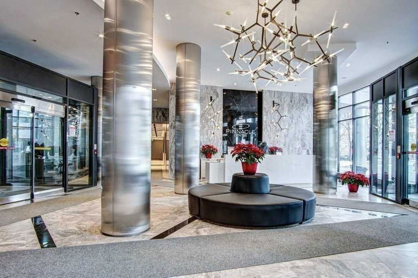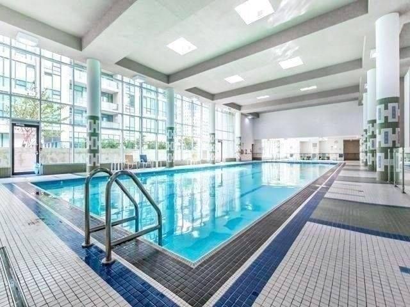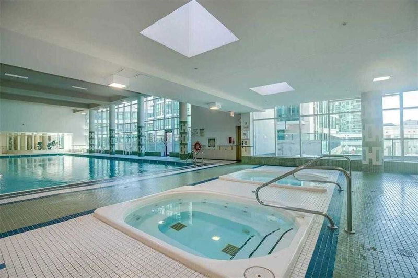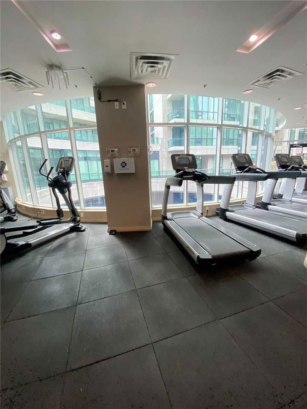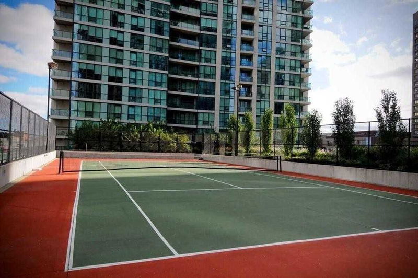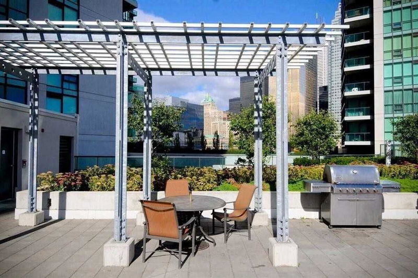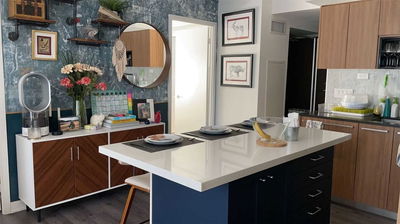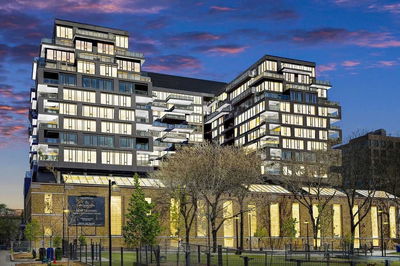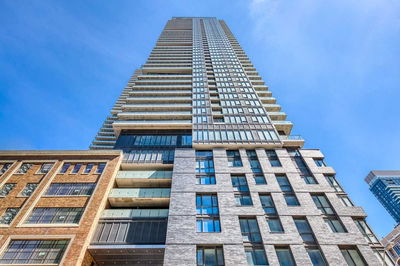Recently Upgraded/Renovated Bright Spacious Open Concept Corner Suite, 1069 Sqft W/ Balcony. Open Concept Living & Dining Rms With Wall To Wall Floor To Ceiling Windows With City & Lake Views. Creating A Sun Filled Lovely 2 Bdrm & 2 Wshrm Suite With Preferred Split Bedroom Layout, With Den. Mtc Fee Includes: Heat/Hydro/Water. *See Attachments For List Of Renos/Upgrades & Suite Details. New Floors/Blinds/Baseboards/Lighting & Fixtures/Some Appliances Mar 2023.
Property Features
- Date Listed: Wednesday, March 29, 2023
- City: Toronto
- Neighborhood: Waterfront Communities C1
- Major Intersection: Yonge And Lakeshore
- Full Address: 809-16 Yonge Street, Toronto, M5E 2A1, Ontario, Canada
- Living Room: W/O To Balcony, Open Concept
- Kitchen: Breakfast Bar, Stainless Steel Appl, Ceramic Floor
- Listing Brokerage: Cityscape Real Estate Ltd., Brokerage - Disclaimer: The information contained in this listing has not been verified by Cityscape Real Estate Ltd., Brokerage and should be verified by the buyer.

