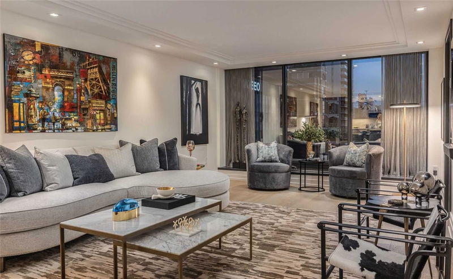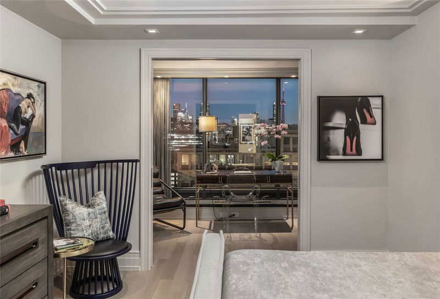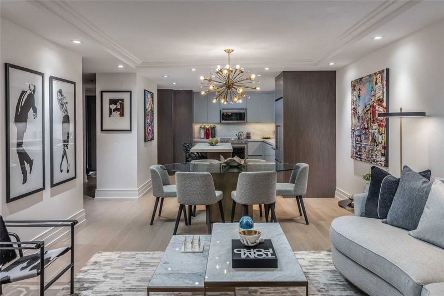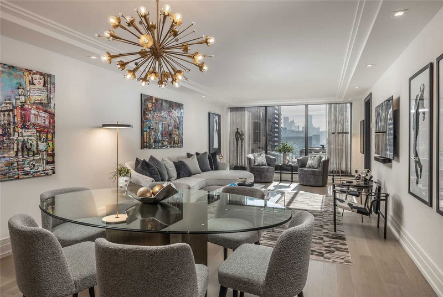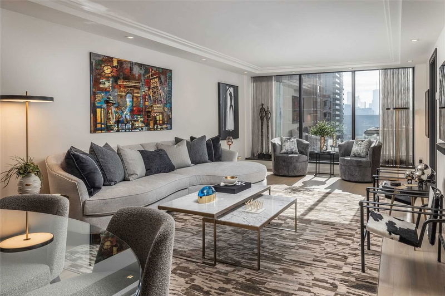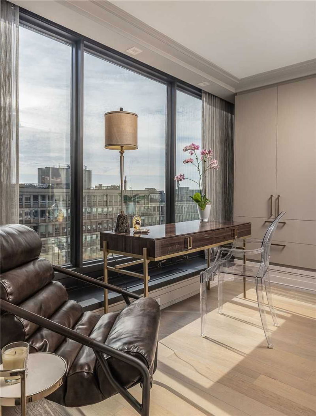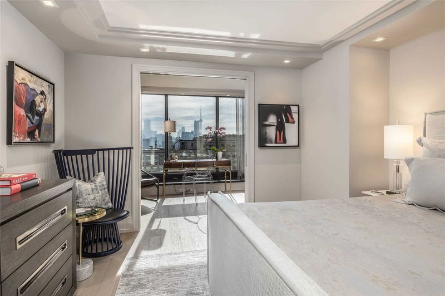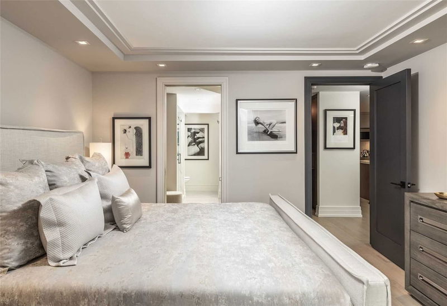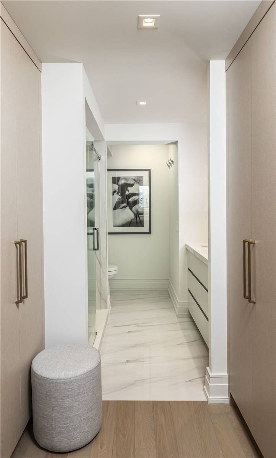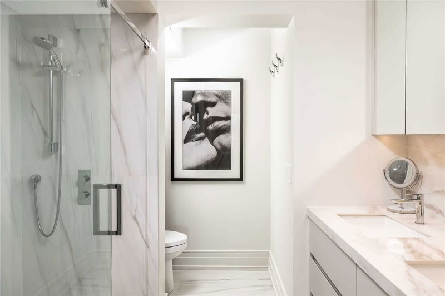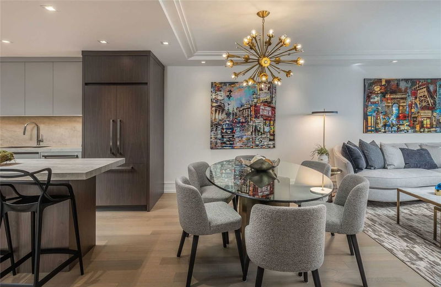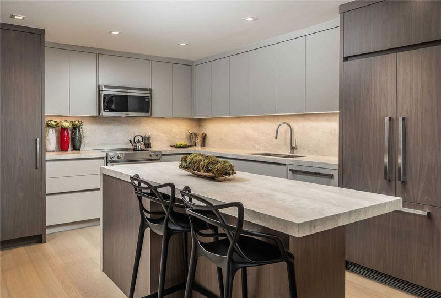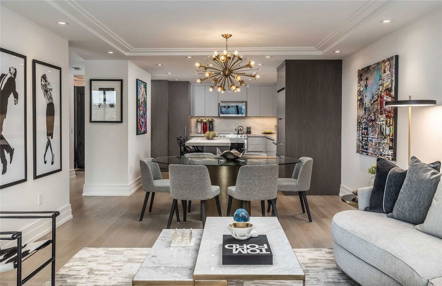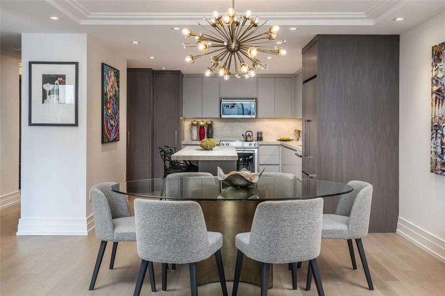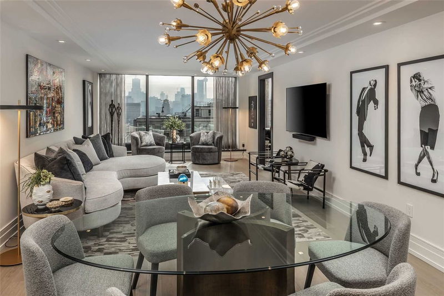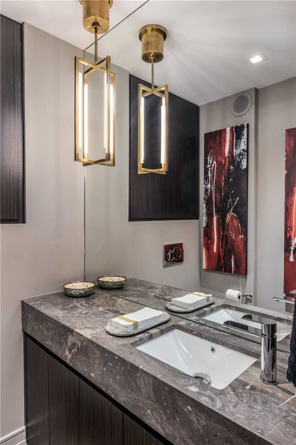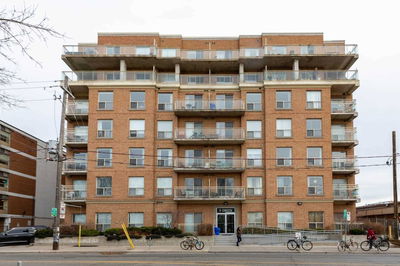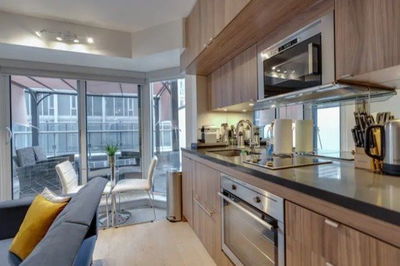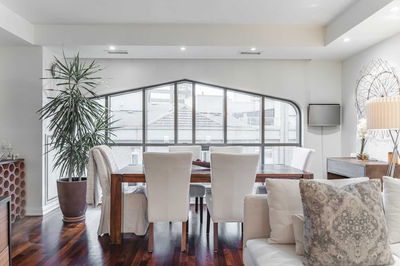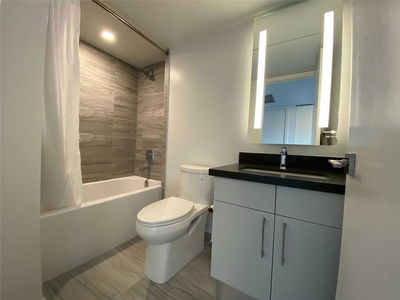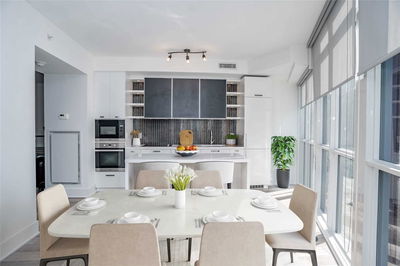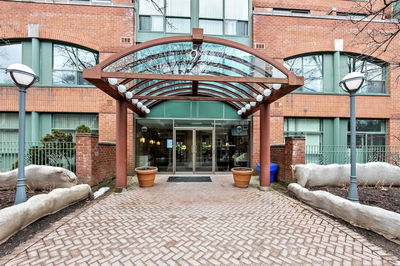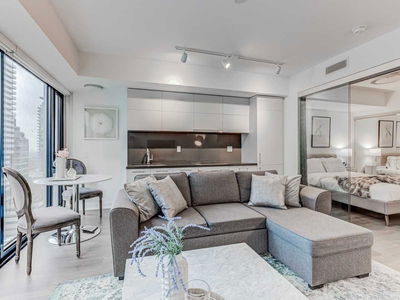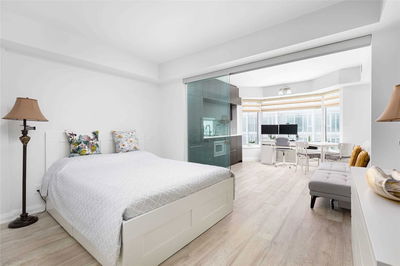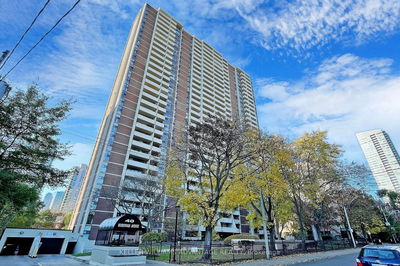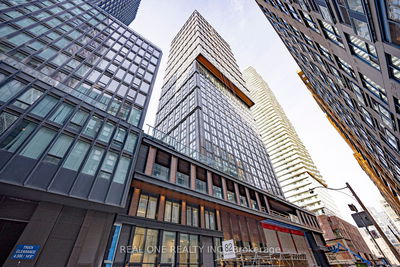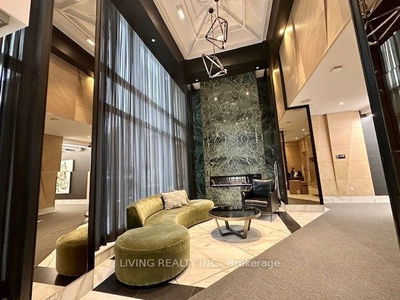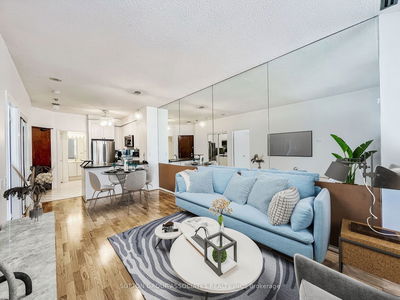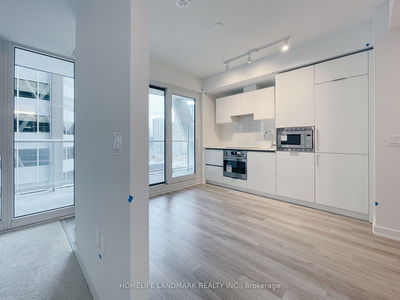A Touch Of Park Avenue In The Heart Of Yorkville. A Sophisticated Abode For Urbanites Looking To Downsize, Upgrade Or A Place To Hang Their Hat While Conducting Business In The City. Fully Renovated And Spacious Unit With Contemporary And Top-Of-The-Line Finishes. Every Inch Has Been Carefully Curated And Designed To Achieve Optimal Functionality. Enjoy Jaw-Dropping Views Over Bloor St And The Skyline Beyond From The Oversized Living/Dining Room. The Chef's Kitchen With Centre Island And Custom Cabinetry Rivals Kitchens Only Found In Multi-Million Dollar Units. Sumptuous Primary Retreat With Walk-In Closet And Luxurious Ensuite Bath. Your Guests Will Be Impressed By The Opulent 2 Pc Bath And Elegant Foyer. Ensuite Laundry And One Parking Spot Included.
Property Features
- Date Listed: Wednesday, March 29, 2023
- City: Toronto
- Neighborhood: Annex
- Major Intersection: Bloor Street W. & Avenue Road
- Full Address: 1502-110 Bloor Street Street W, Toronto, M5S 2W7, Ontario, Canada
- Living Room: Open Concept, South View, Hardwood Floor
- Kitchen: Breakfast Bar, B/I Appliances, Recessed Lights
- Listing Brokerage: Sotheby`S International Realty Canada, Brokerage - Disclaimer: The information contained in this listing has not been verified by Sotheby`S International Realty Canada, Brokerage and should be verified by the buyer.

