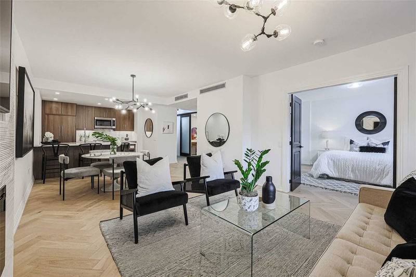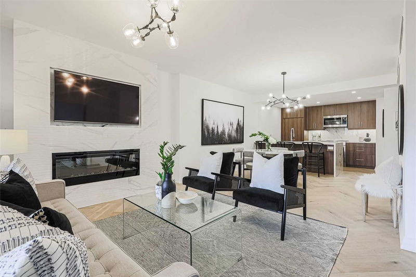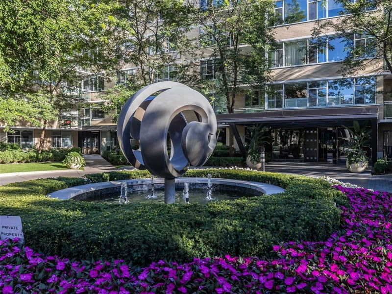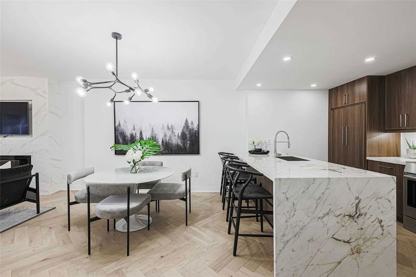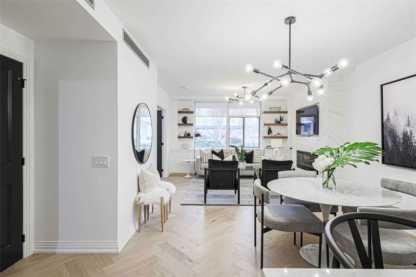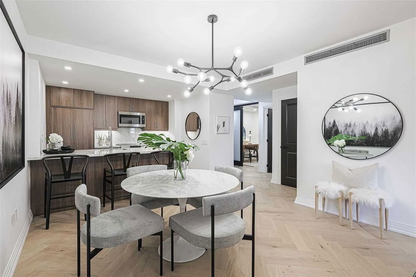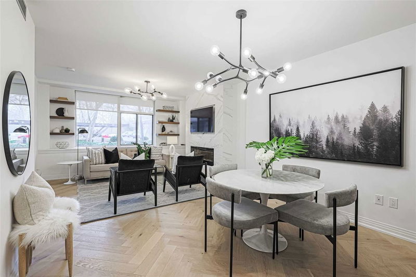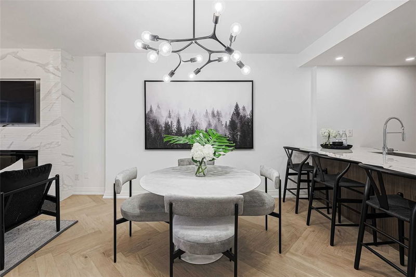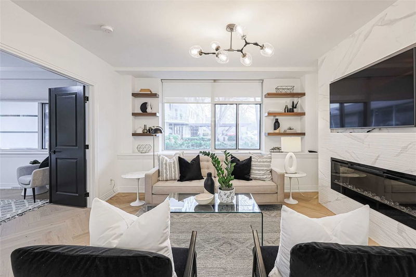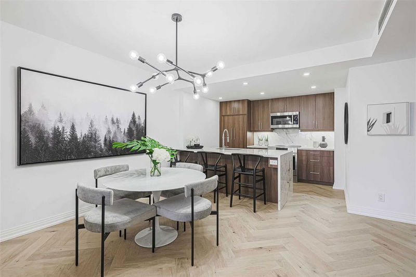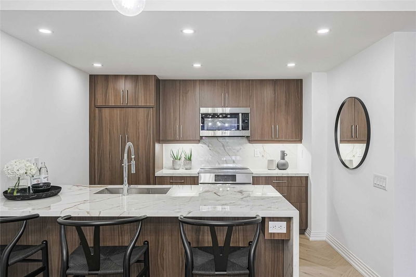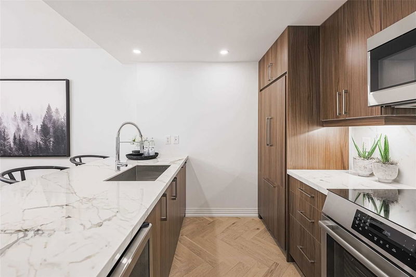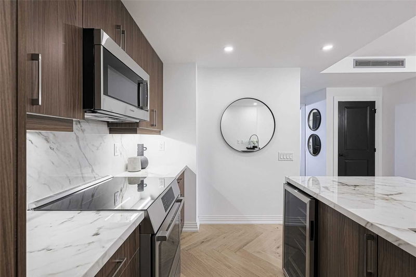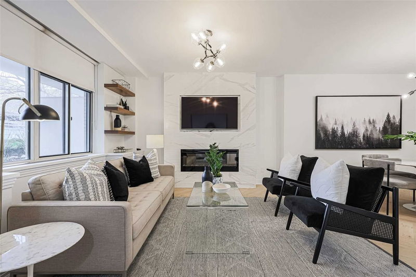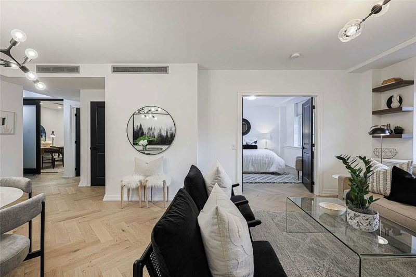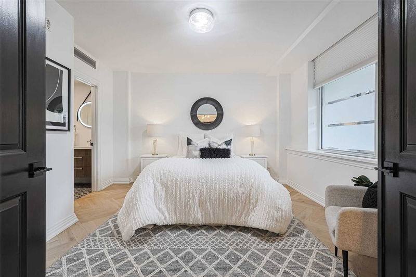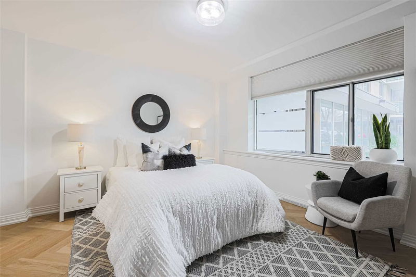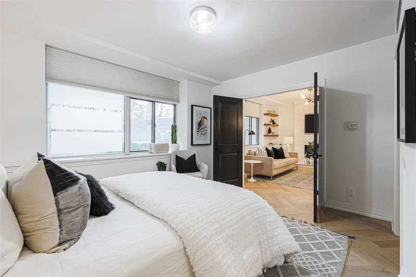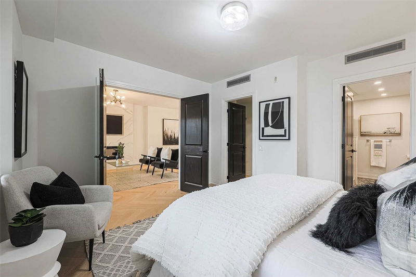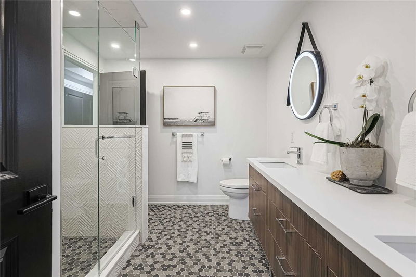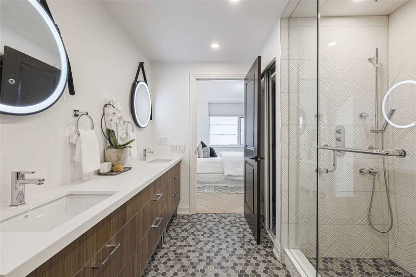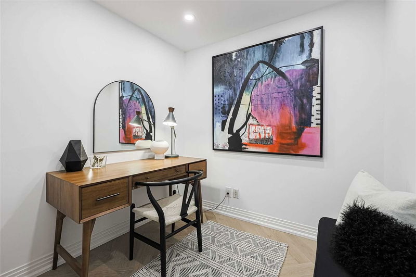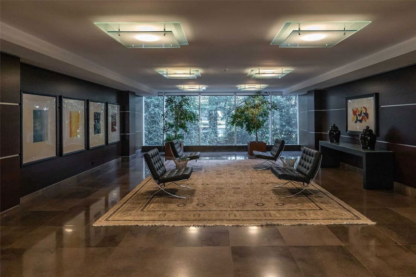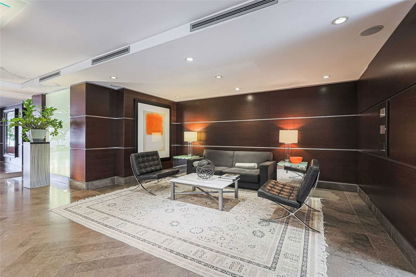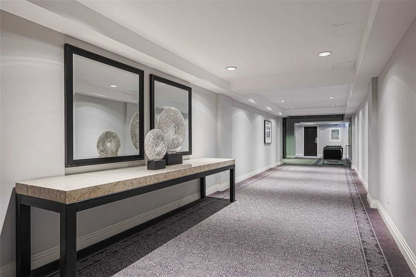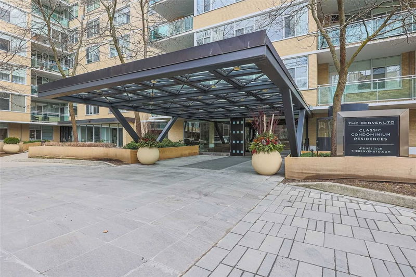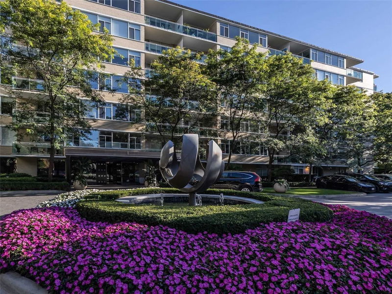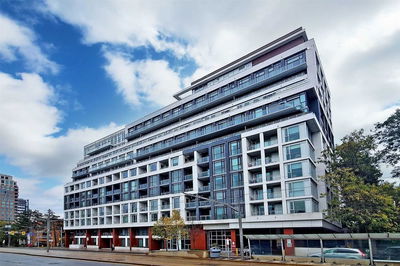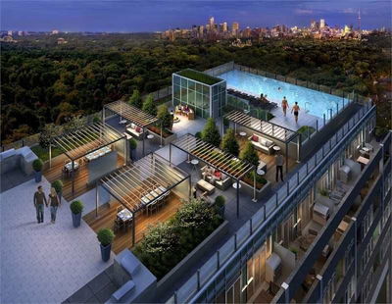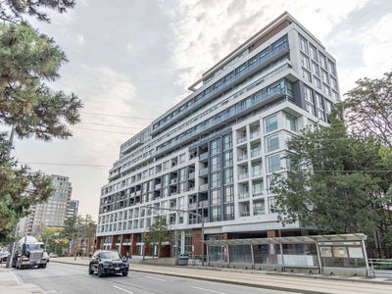Stunning Main Floor Suite At The Iconic Benvenuto. Professionally Renovated & Thoughtfully Redesigned To Expand The Kitchen & Enlarge The Bath In This Picture Perfect 1Bdrm Plus Den. 956 S.F. Gorgeous White Oak Herringbone Floors Throughout. Beautiful Kitchen W/Large Island, Marble Counters & Functional Layout. Stylish Bathroom W/Modern Hexagon Tiles, Seamless Glass Shower W/Full Body Jets & Rainshower Head. Large Vanity W/Double Undermount Sinks & Great Storage. Fireplace, Floating Walnut Like Shelves & Custom Hunter Douglas Blinds. Bedroom Has Smartly Organized Walk In Closet & Semi Ensuite Door To Bath. Sliding Door Opens To A Separate Den Or Office. West Views & Afternoon Sun Blanket This Suite With Easy Access And No Need For An Elevator. This Mid Century Landmark Building Is Also Home To The Celebrated Scaramouche Restaurant.
Property Features
- Date Listed: Wednesday, March 29, 2023
- City: Toronto
- Neighborhood: Casa Loma
- Major Intersection: Avenue Rd And St.Clair
- Full Address: 129-1 Benvenuto Place, Toronto, M4V 2L1, Ontario, Canada
- Kitchen: Centre Island, Modern Kitchen, Marble Counter
- Living Room: West View, B/I Shelves, Fireplace
- Listing Brokerage: Chestnut Park Real Estate Limited, Brokerage - Disclaimer: The information contained in this listing has not been verified by Chestnut Park Real Estate Limited, Brokerage and should be verified by the buyer.

