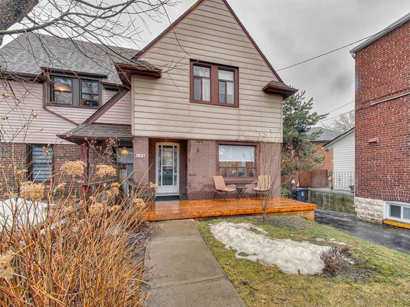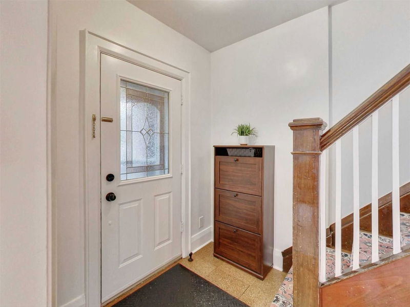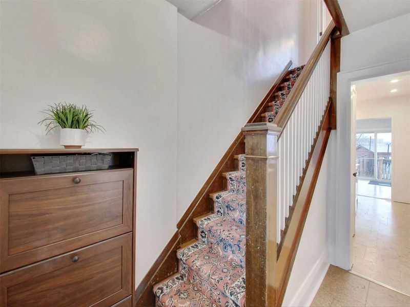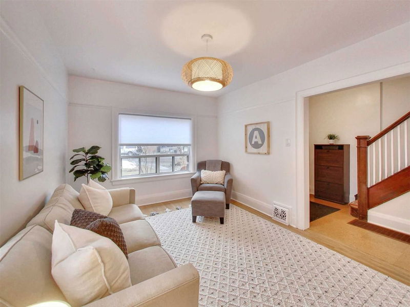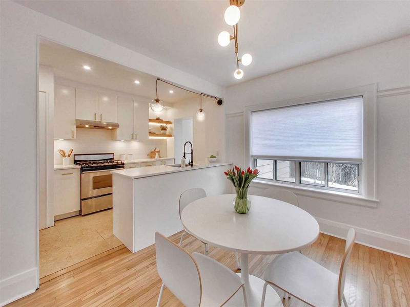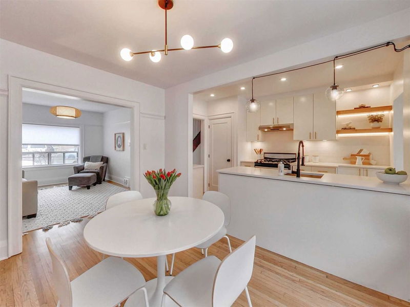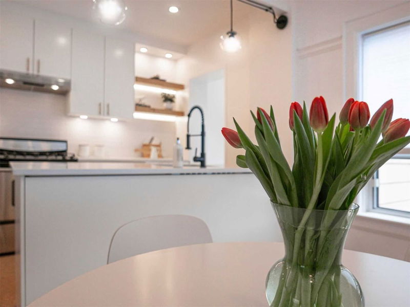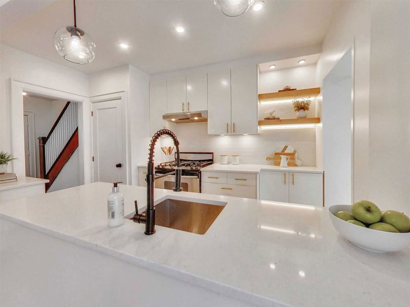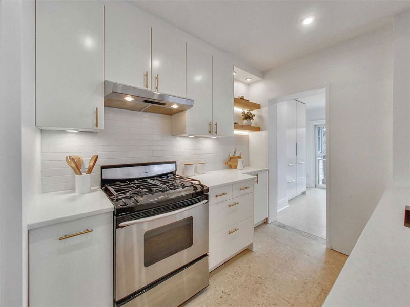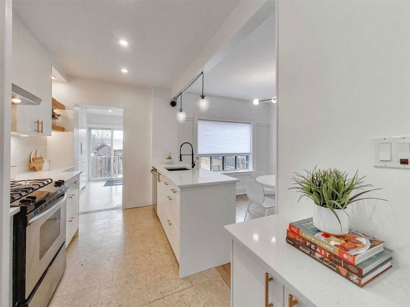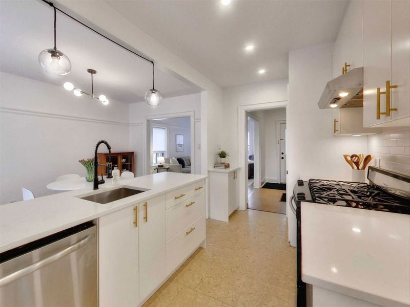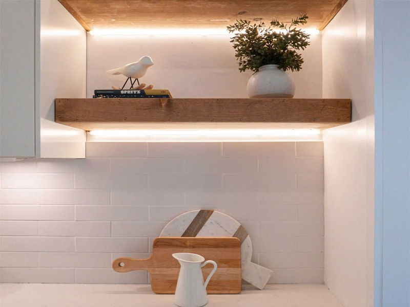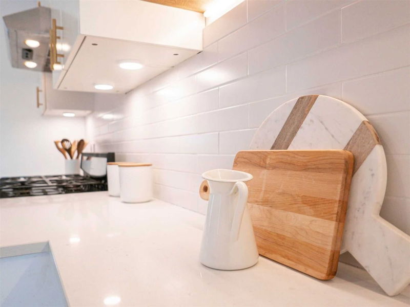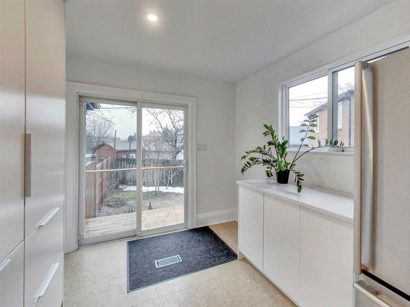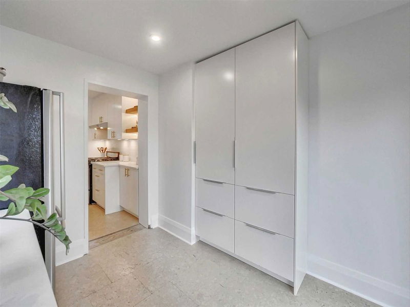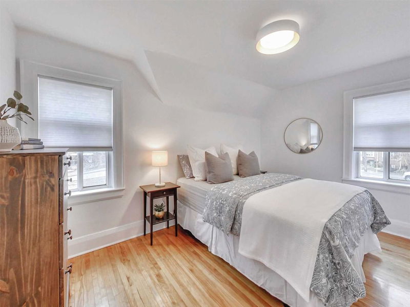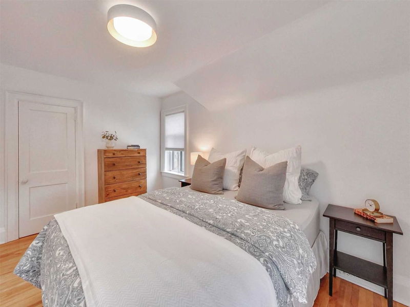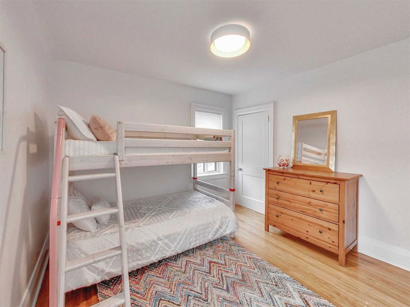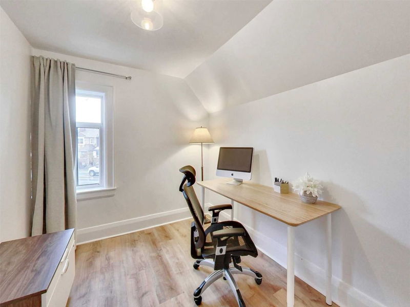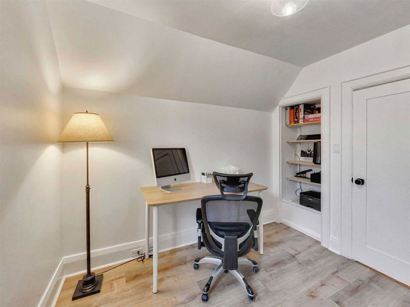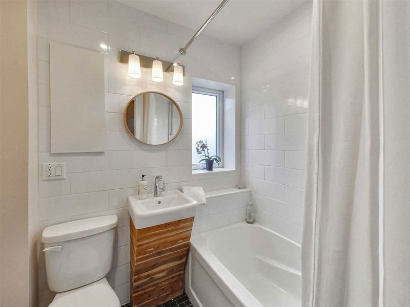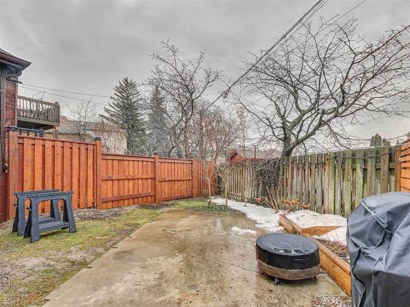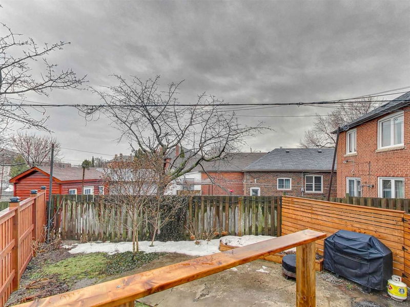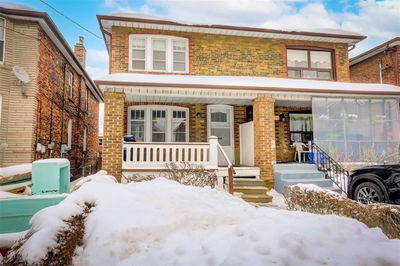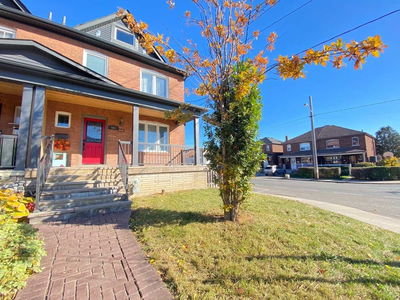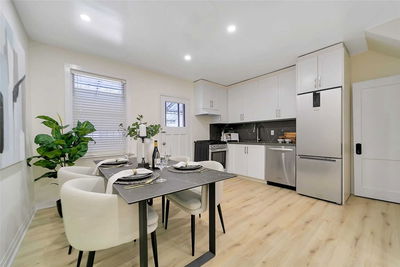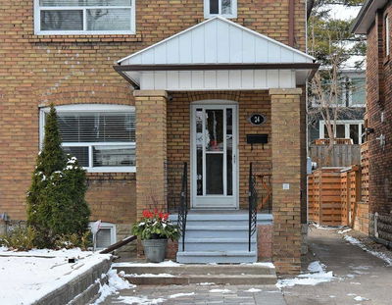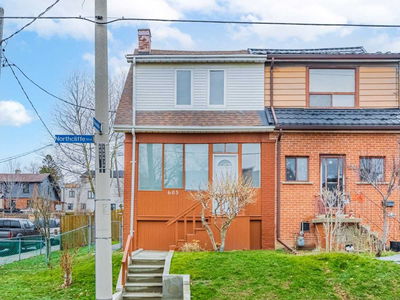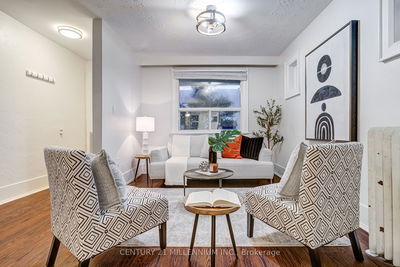Simply Stunning! At 28' This Super-Wide Semi Feels Like A Detached And Is Full Of Beautiful Renovated Living Spaces. Loads Of Windows Bathe This Home In Natural Light And The Beautiful Airy Light-Filled Main Floor Has Been Recently Renovated With Newly Refinished Hardwood Floors And A Gorgeous Chef's Kitchen With An Extension Off The Back For Additional Storage Or The Perfect Mudroom With A Walkout To The South-Facing Deck And Yard. The 2nd Floor Boasts 3 Family-Sized Bedrooms And A Renovated 4-Pce Bath. The Unfinished Lower Level, With A Walkup To The Backyard, Provides An Amazing Opportunity For Recreation Space, An In-Law/Nanny Suite Or A Rental Unit For Additional Income. One Car Parking Via Row. Tremendous Value, Not To Be Missed!
Property Features
- Date Listed: Wednesday, March 29, 2023
- Virtual Tour: View Virtual Tour for 688 Vaughan Road
- City: Toronto
- Neighborhood: Oakwood Village
- Full Address: 688 Vaughan Road, Toronto, M6E 2Y6, Ontario, Canada
- Living Room: Hardwood Floor, Picture Window
- Kitchen: Renovated, Breakfast Bar, Quartz Counter
- Listing Brokerage: Sutton Group Old Mill Realty Inc., Brokerage - Disclaimer: The information contained in this listing has not been verified by Sutton Group Old Mill Realty Inc., Brokerage and should be verified by the buyer.

