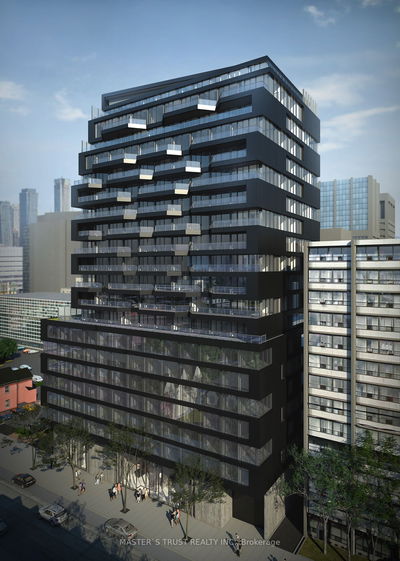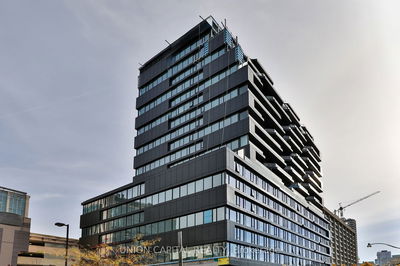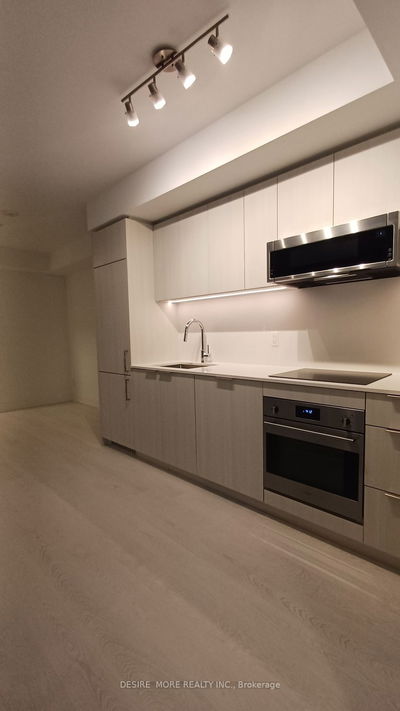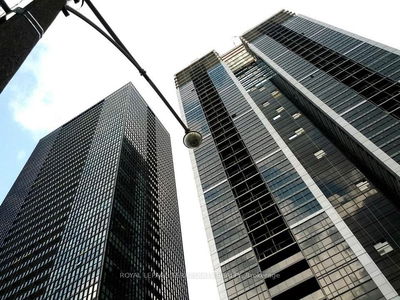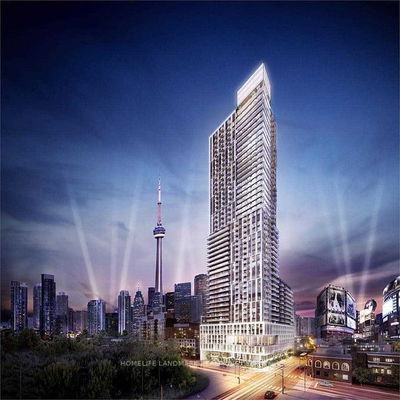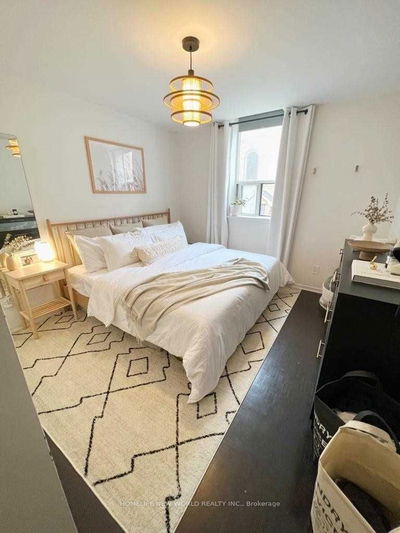Famous Toronto University Condo, Beautiful Corner Suite With An Unobstructed South West Millions Dollar View. Luxurious Open Concept 2 Bdrm, 2 Bath With Huge Den Can Be Used As 3rd Bdrm. 10Ft Smooth Ceilings. Floor To Ceiling Glass. Contemporary Kitchen W/Quartz Counter,Centre Island. Approx 1,458 Sq Ft + 399 Sqft Balcony Space. Hardwood Flooring Throughout. Master Spa Ensuite, Premium Side By Side 1 Parkings & 1 Locker.
Property Features
- Date Listed: Monday, May 15, 2023
- City: Toronto
- Neighborhood: Bay Street Corridor
- Full Address: 4102-65 St Mary Street, Toronto, M5S 0A6, Ontario, Canada
- Living Room: Combined W/Dining, Hardwood Floor, Sw View
- Listing Brokerage: Real Land Realty Inc. - Disclaimer: The information contained in this listing has not been verified by Real Land Realty Inc. and should be verified by the buyer.













