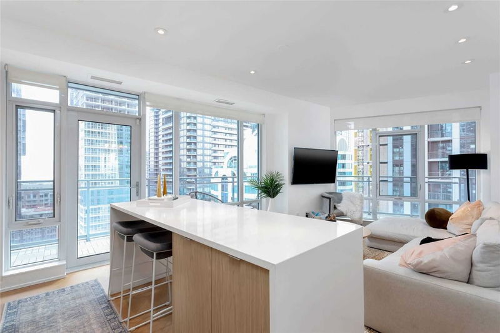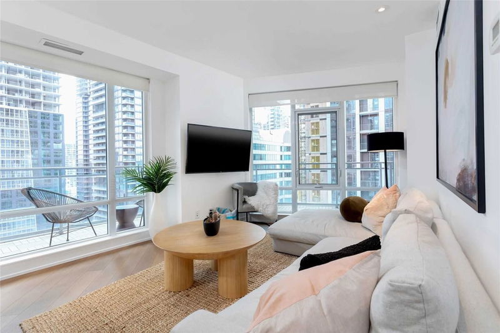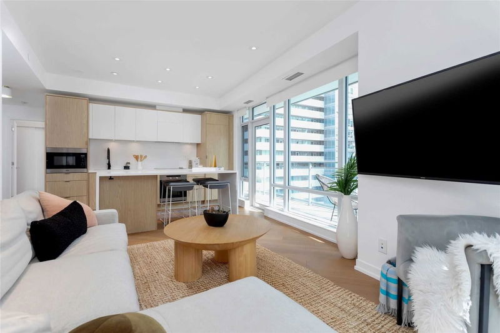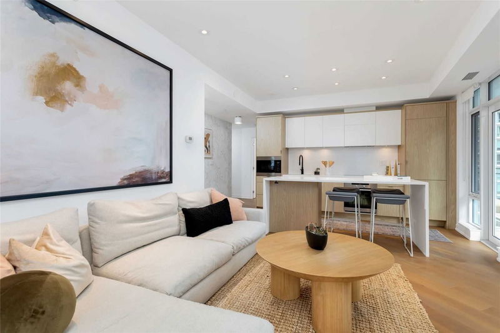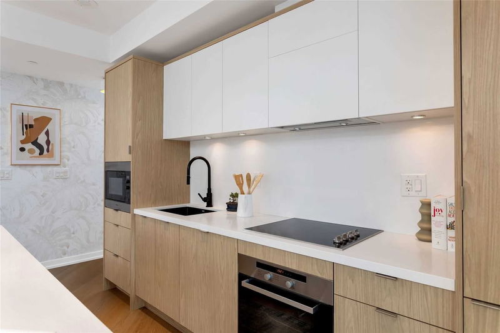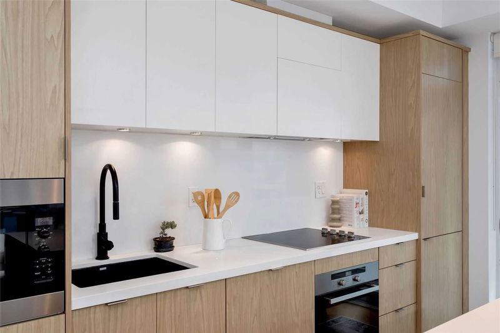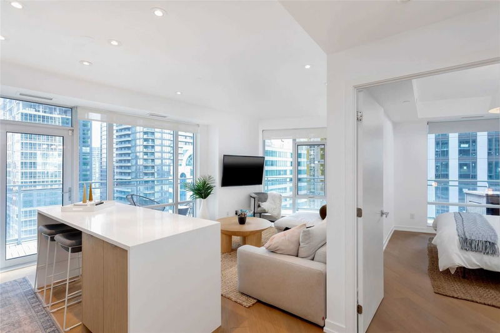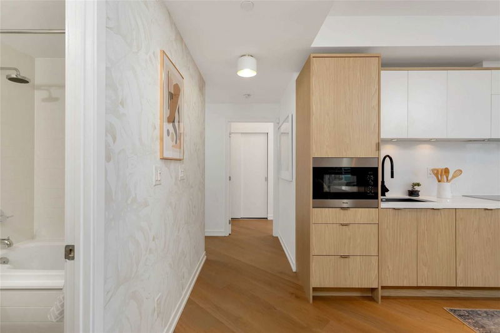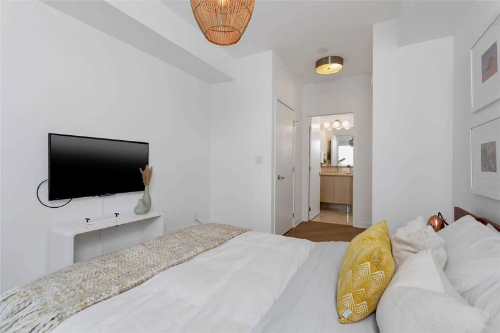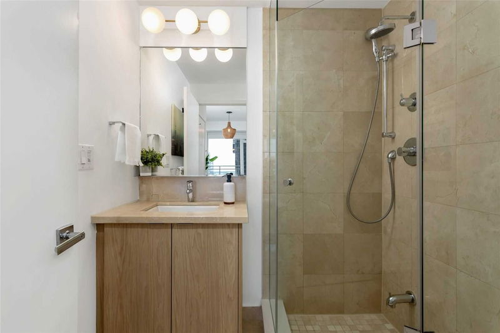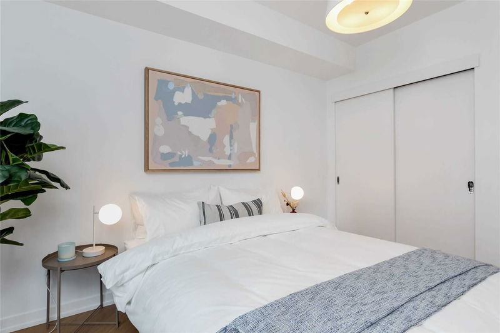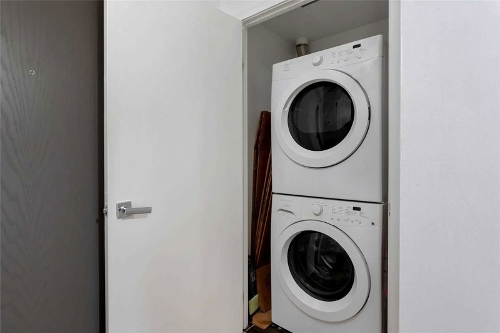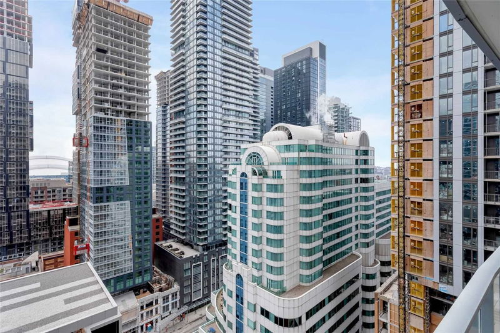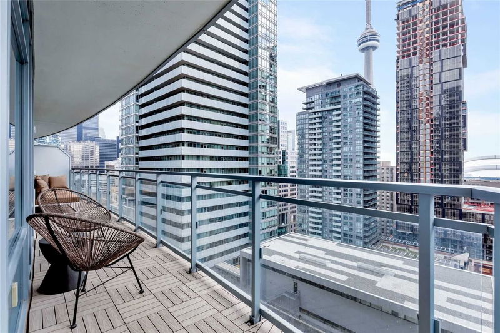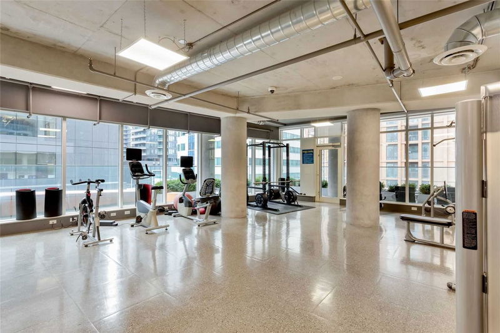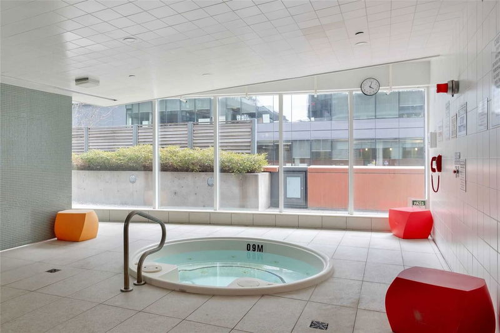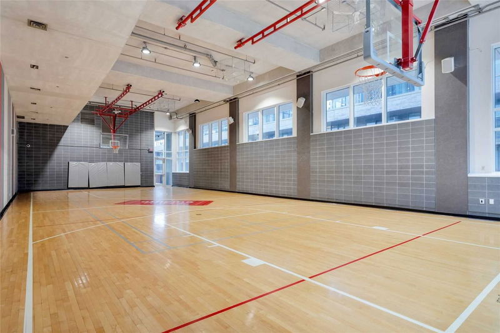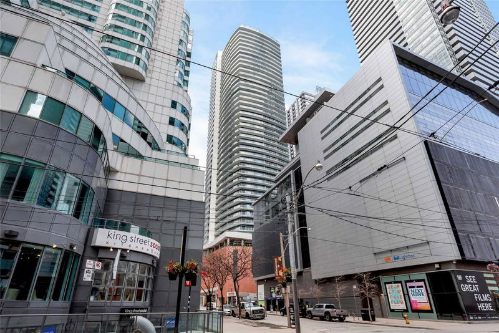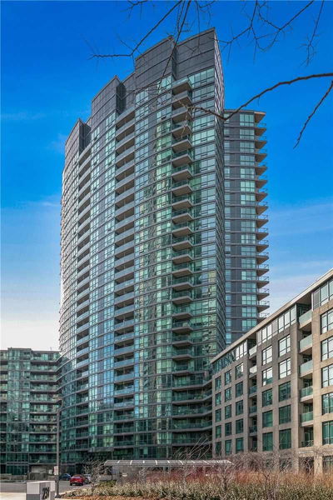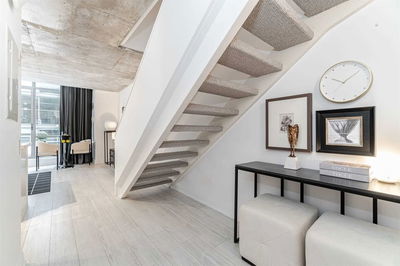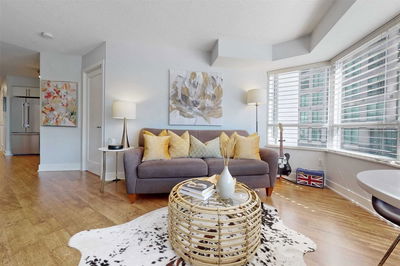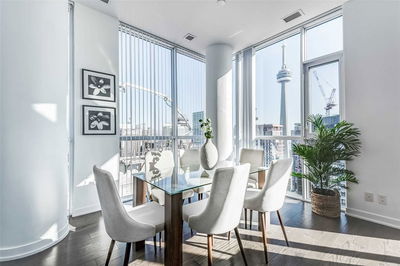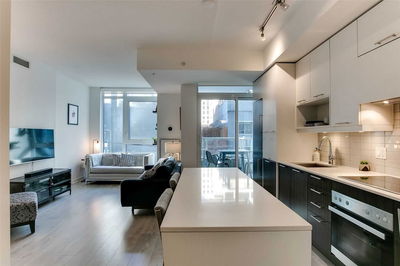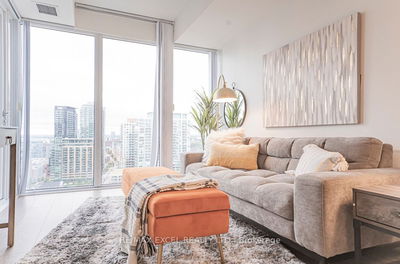This Is Not Your Cookie Cutter Condo! Large Corner Suite Features 2 Bedrooms, 2 Bathrooms And Has Been Extensively Renovated Throughout. No Details Spared In The Luxury Modern Upgrades: New Designer Oak Diagonal Floors, New Designer Cabinets W/ Oak Doors, Sleek Chef's Kitchen With Custom Designer Island And Counter Tops, Built-In Closets, High-End, Professionally Installed Patio Tiles, And More. South West Facing Floor To Ceiling Windows And 9' Ceilings Fill This Luxury Open Concept Suite With Natural Light, And Provide Access To The Large Wrap Around Terrace With Views Of Downtown And The Cn Tower. Located In The Heart Of The Entertainment District, You're Just Steps Away From The Best Of Downtown Life - Restaurants, Shopping, Theatres And Everyday Amenities Including Grocers, Coffee Shops And Several Ttc Routes.
Property Features
- Date Listed: Thursday, March 30, 2023
- Virtual Tour: View Virtual Tour for 1811-21 Widmer Street
- City: Toronto
- Neighborhood: Waterfront Communities C1
- Major Intersection: Adelaide St / John St
- Full Address: 1811-21 Widmer Street, Toronto, M5V 0B8, Ontario, Canada
- Kitchen: Modern Kitchen, B/I Appliances, Backsplash
- Listing Brokerage: Core Assets Real Estate, Brokerage - Disclaimer: The information contained in this listing has not been verified by Core Assets Real Estate, Brokerage and should be verified by the buyer.

