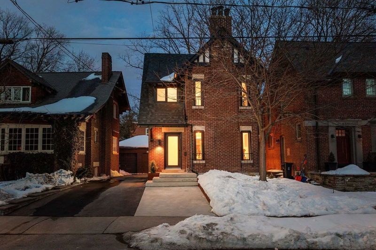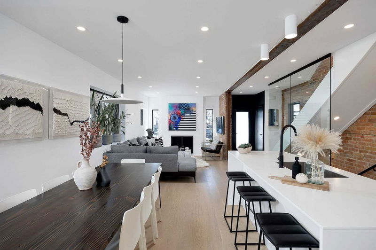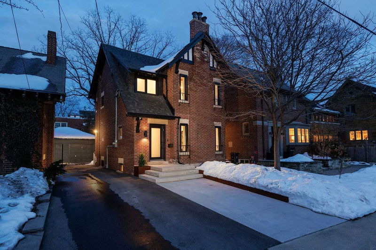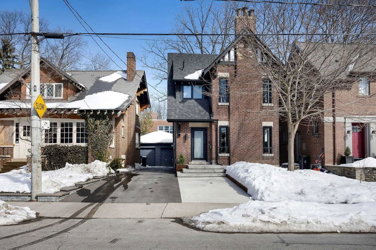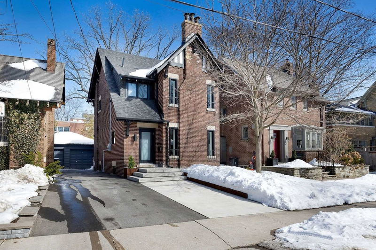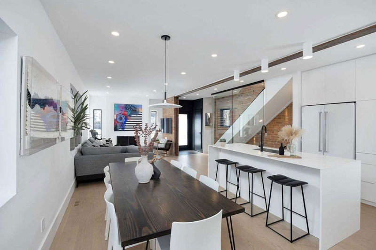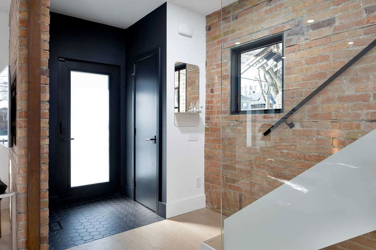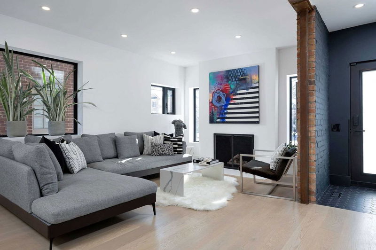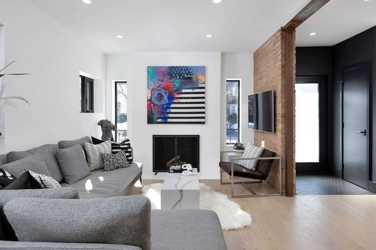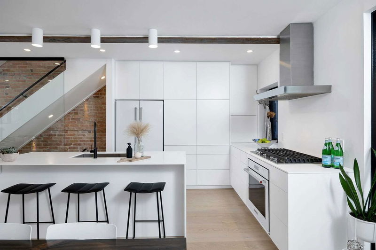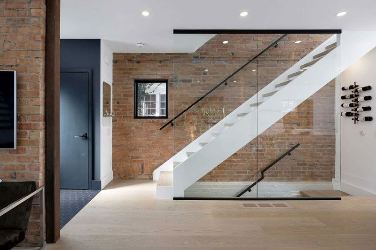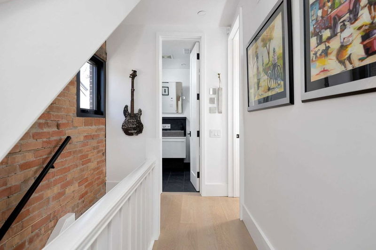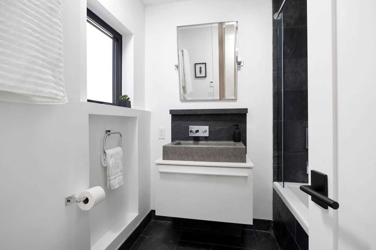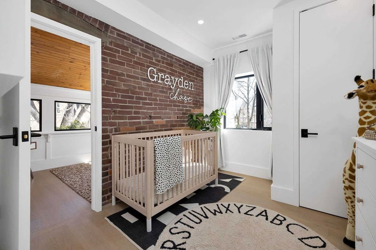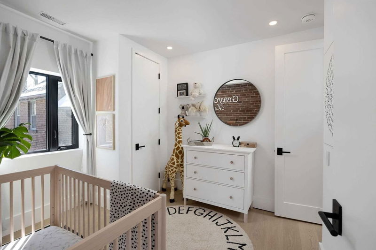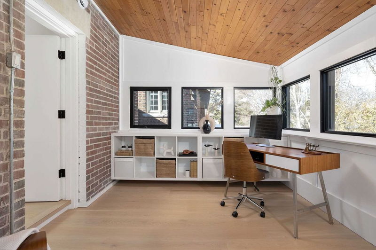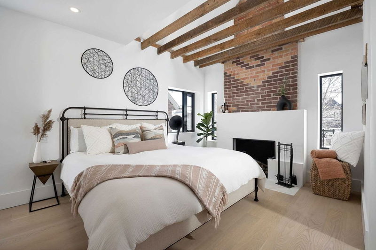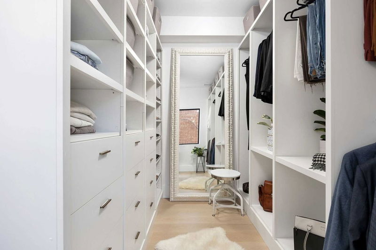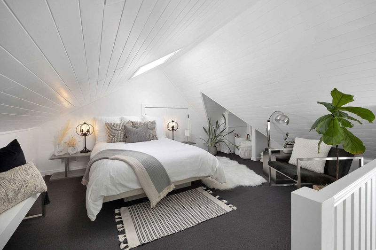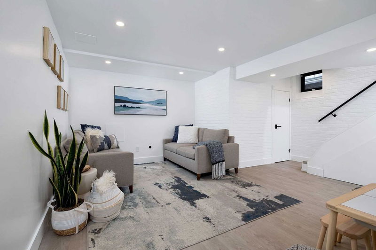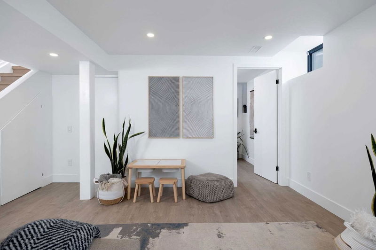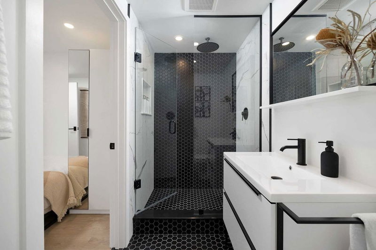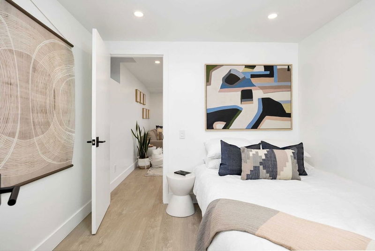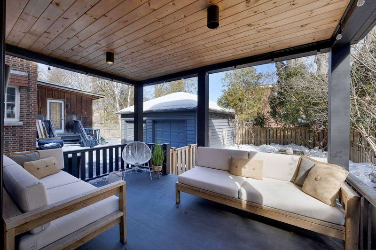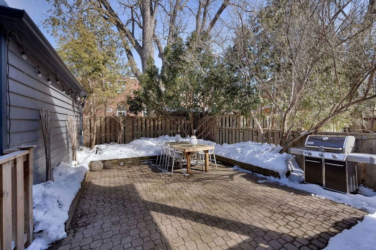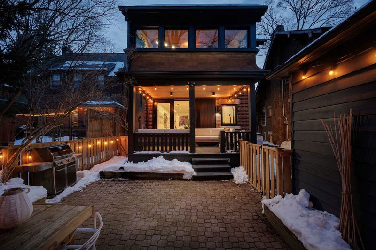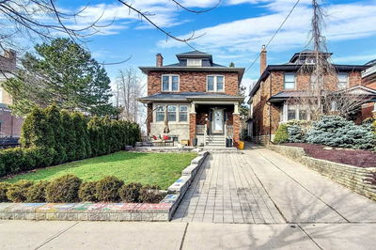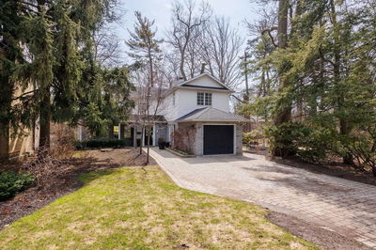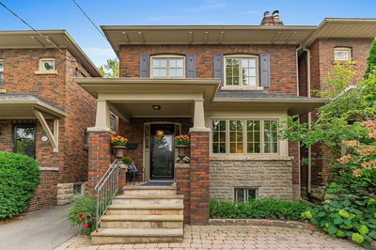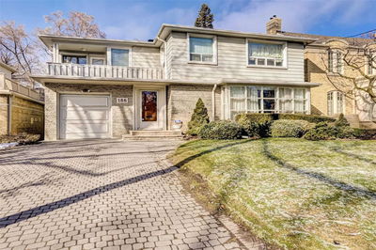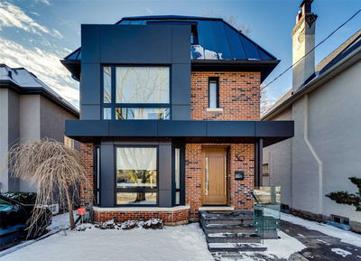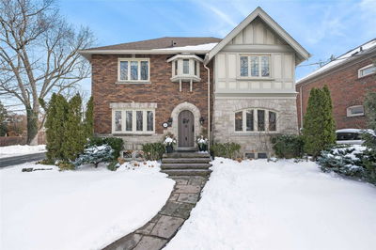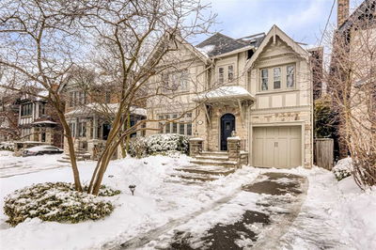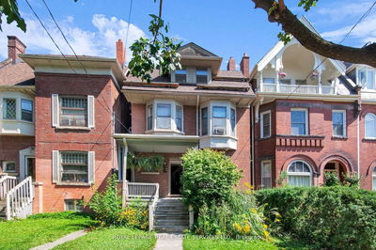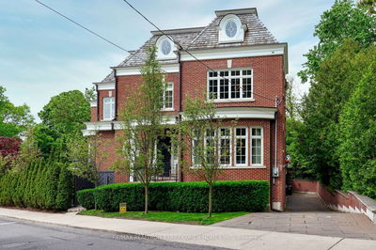This Lawrence Park Home Is One-Of-A-Kind. Built In 1914 By Renowned Builder Of Casa Loma, This Spectacular Home Was Fully Renovated In 2019, Blending Raw Beauty With Modern High-End Finishes. Open Concept Main Level Features Exposed Brick, Steel Beam, High Ceilings, Wood-Burning Fireplace And Glass-Walled Staircase. Sleek All-White Kitchen, Integrated Appliances, And Eat-In Island. Dining Area Opens To Tranquil Tree-Lined Backyard With Covered Deck & Stone Patio, Perfect For Entertaining. 4+1 & 3 Baths Over 4 Levels. Primary Suite Wows With Cathedral Ceilings, Fireplace, Brick & Beam, Bedroom-Sized W/I Closet, Elegant Ensuite With Heated Floors. Bright & Spacious Upper-Level Rooms Have Unique Features. Lower Level Has Generous Ceiling Height, Bedroom, Stylish Ensuite, Rec Room, Laundry. Home Also Features: Garage, Modern Front Yard With Sitting Area, Two Hvac Systems. Steps From Yonge Stores, Subway, Top-Rated Schools, Popular Parks, Trails, Quiet Family-Friendly Street.
Property Features
- Date Listed: Thursday, March 30, 2023
- Virtual Tour: View Virtual Tour for 3 St Hilda's Avenue
- City: Toronto
- Neighborhood: Lawrence Park South
- Full Address: 3 St Hilda's Avenue, Toronto, M4N 2P3, Ontario, Canada
- Living Room: Hardwood Floor, Fireplace, Open Stairs
- Kitchen: Eat-In Kitchen, O/Looks Backyard, B/I Appliances
- Listing Brokerage: The Agency, Brokerage - Disclaimer: The information contained in this listing has not been verified by The Agency, Brokerage and should be verified by the buyer.

