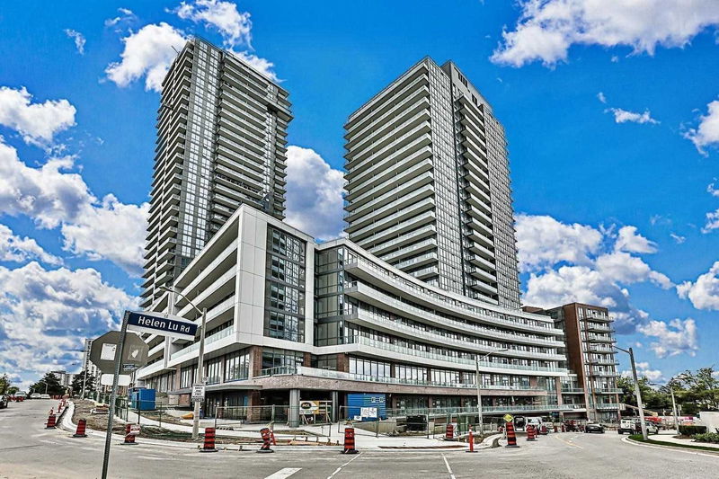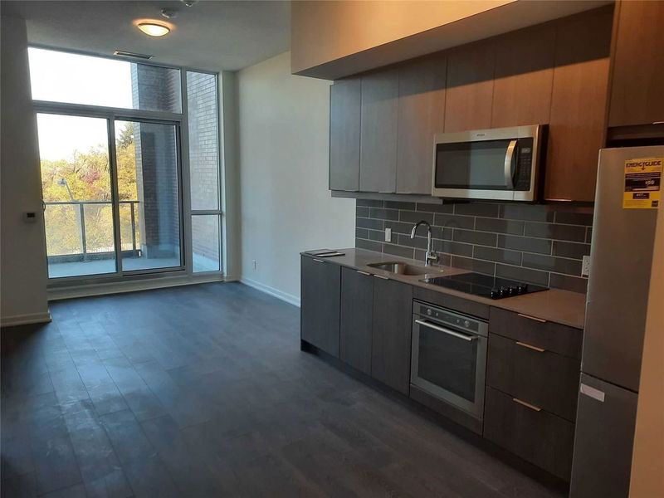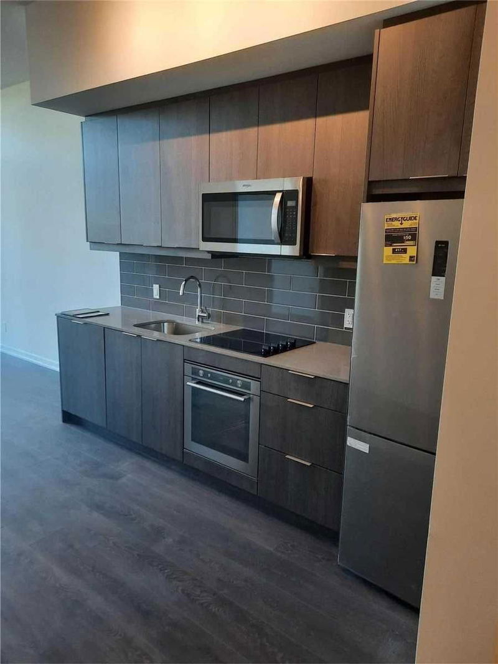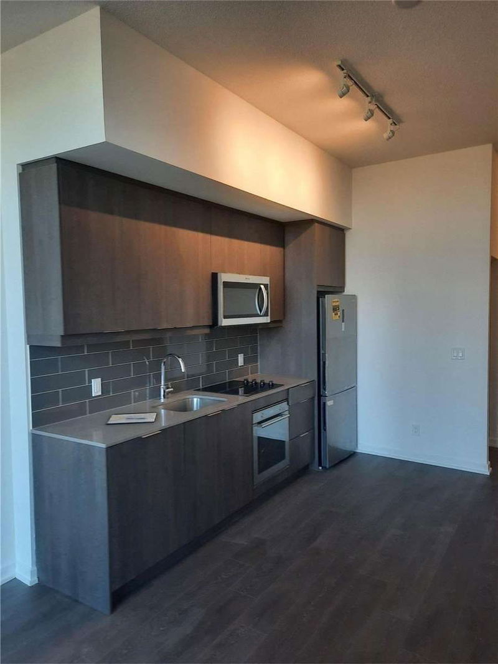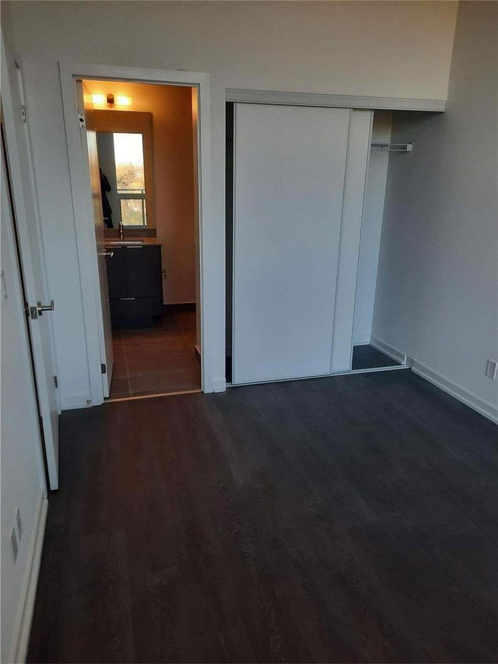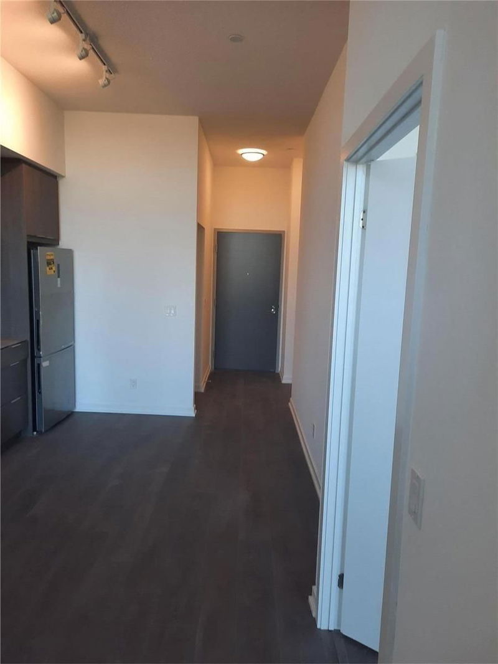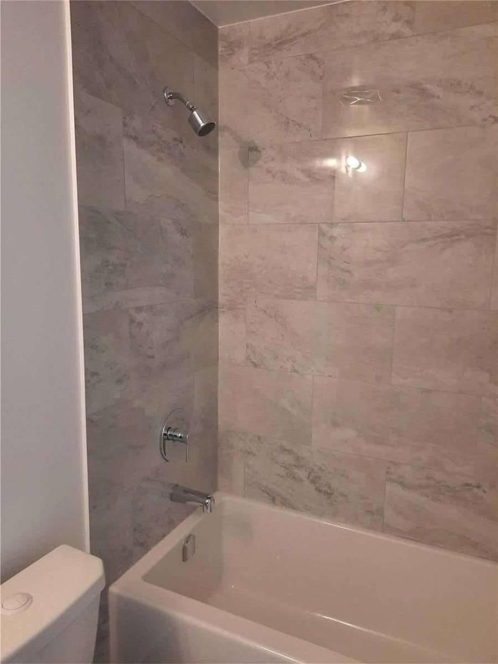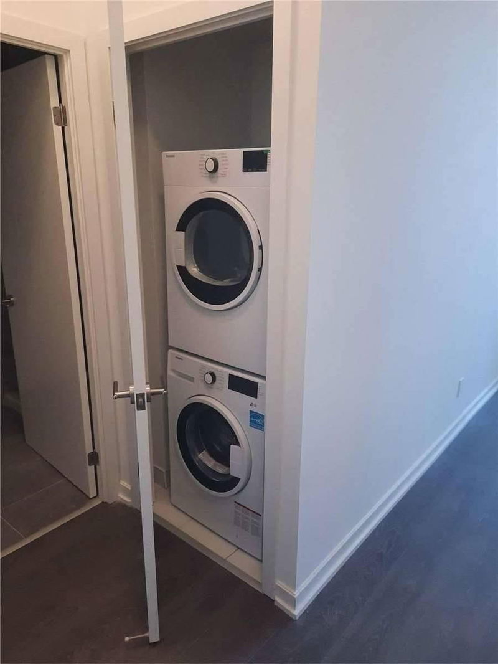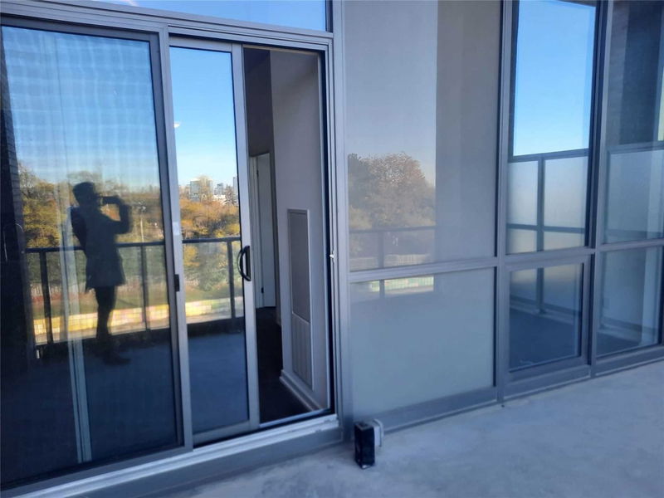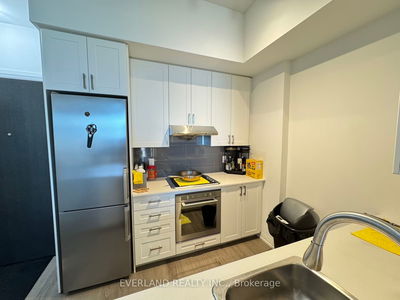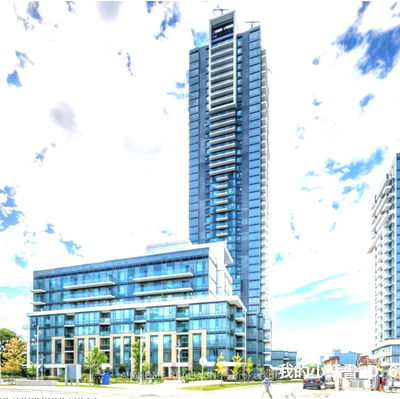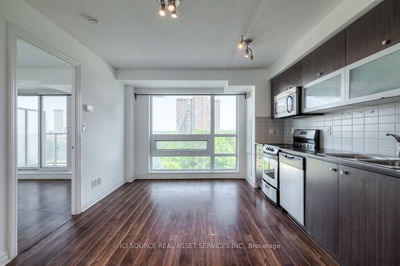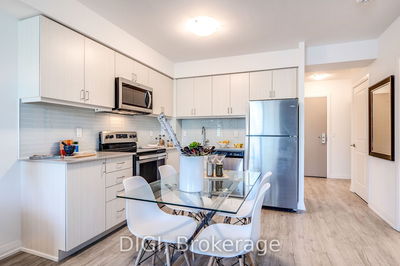Emerald City Lumina Building, Don Mills/Sheppard, Master Bedroom With En-Suite Washroom, Second Bedroom (Flex) With Sliding Door Installed. 2 Full Bath, 9"Ceiling; 615Sqft+176 Sqft Terr. Open Concept Layout W/Laminate Floor Throughout. Quartz Counter, Under Mount Sink. Short Walk To Subway Station, Fairview Mall, Supermarket, Library, Restaurant, Banks, Parkway Forest Community Center; Easy Access To Highway 401/404.
Property Features
- Date Listed: Thursday, March 30, 2023
- City: Toronto
- Neighborhood: Henry Farm
- Major Intersection: Don Mills/Sheppard
- Full Address: 107-36 Forest Manor Road, Toronto, M2J 1M1, Ontario, Canada
- Living Room: Laminate, W/O To Terrace, Combined W/Dining
- Kitchen: Laminate, Combined W/Dining
- Listing Brokerage: Homelife Today Realty Ltd., Brokerage - Disclaimer: The information contained in this listing has not been verified by Homelife Today Realty Ltd., Brokerage and should be verified by the buyer.

