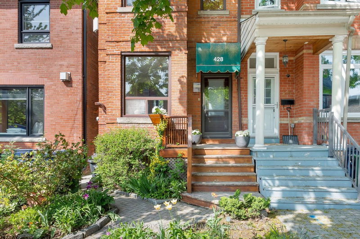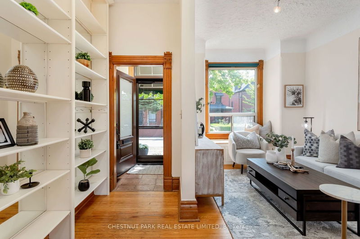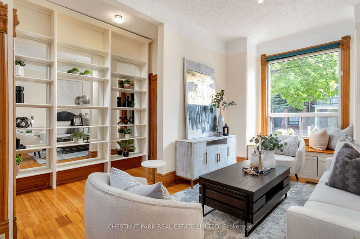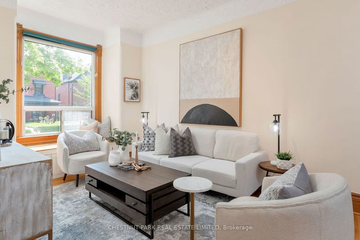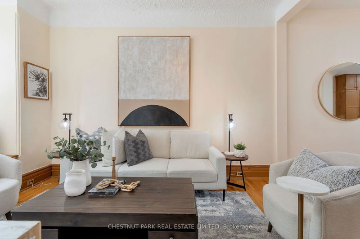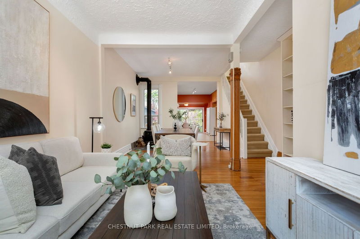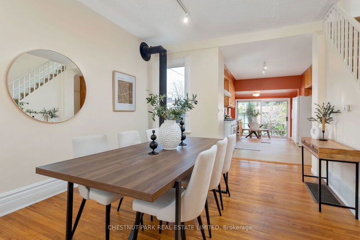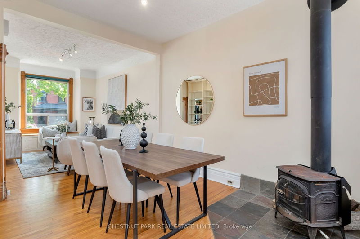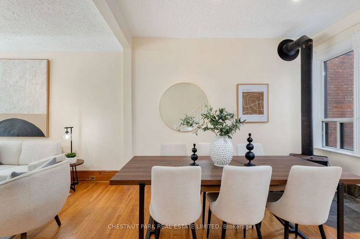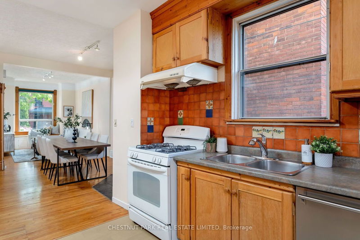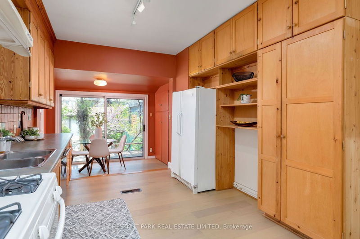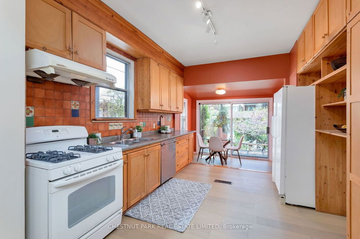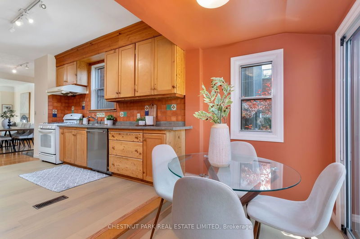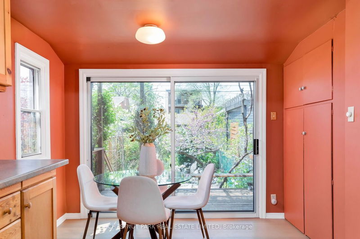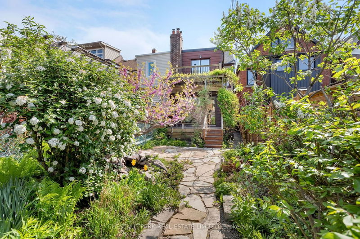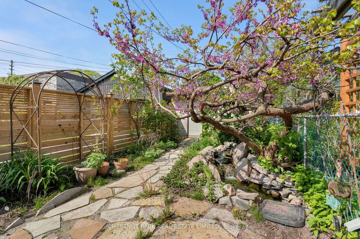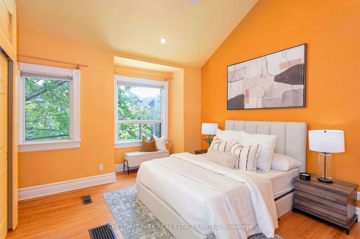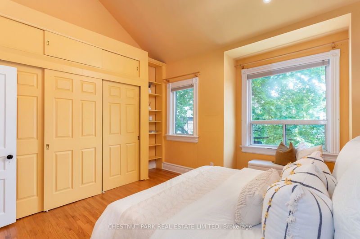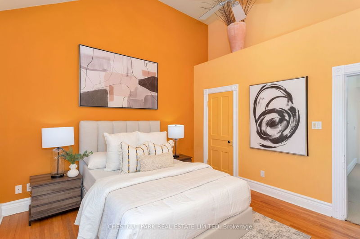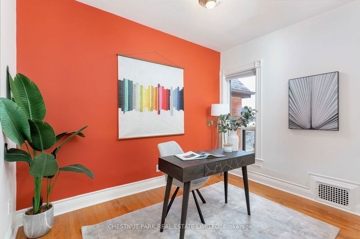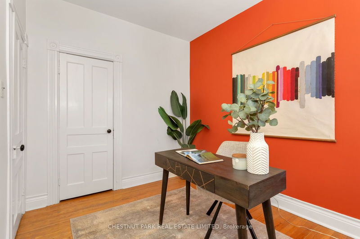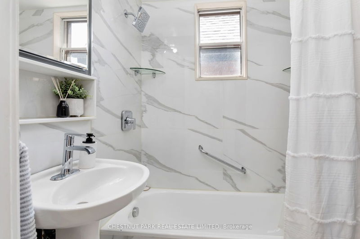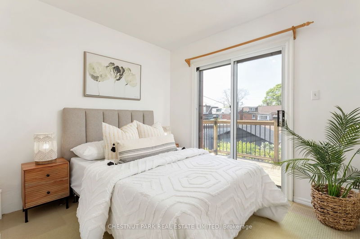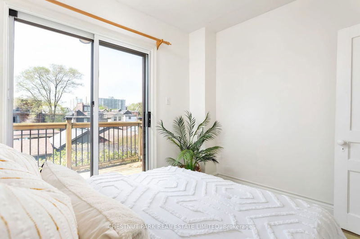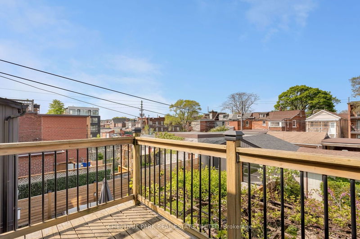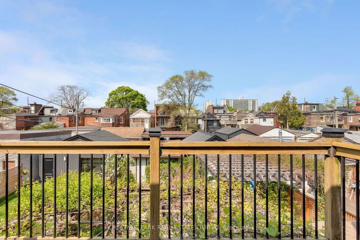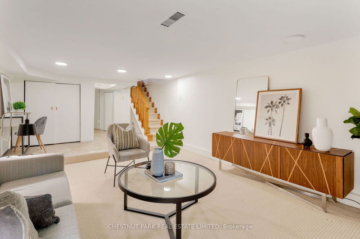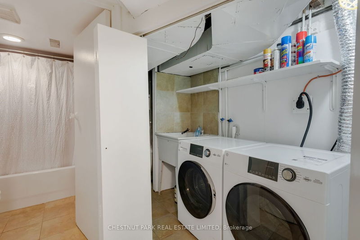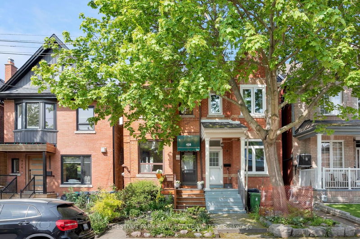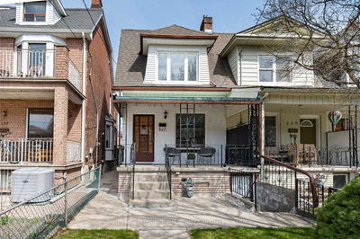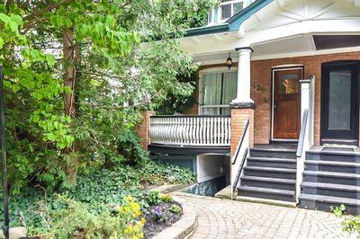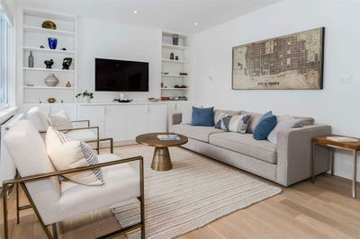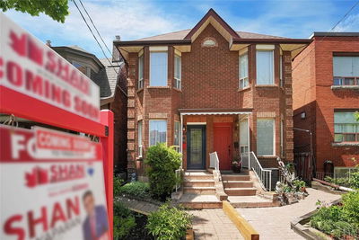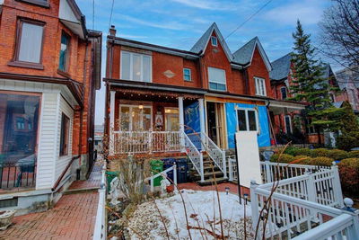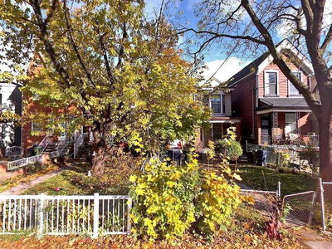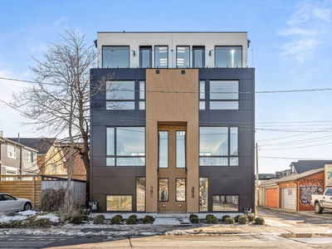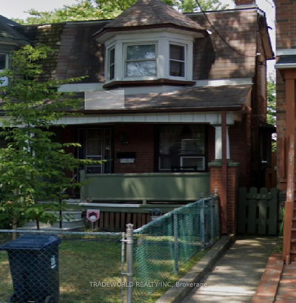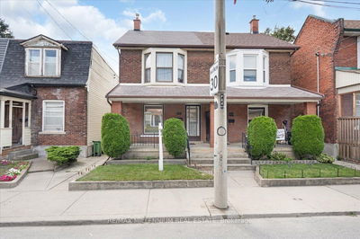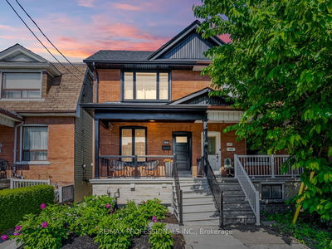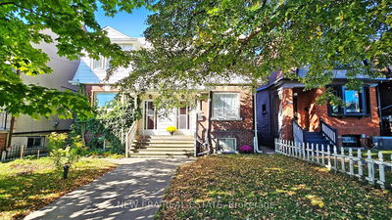Beautiful 3 Bed, 2 Bath Victorian In The Heart Of Palmerston/Little Italy That Has Been Lived In And Loved By The Same Family For Over 30 Years! Soaring Ceilings, Breathtaking Natural Light, Spacious Open Concept Living And Dining Room With Wood Burning Stove. Eat-In Kitchen With Walk-Out To Enchanted Gardens With Magical Fountain. Large, Rear Garage With Parking And Storage. Laneway Study Has Been Done For Future Laneway/Garden Housing Possibilities. Large Primary Bedroom With Vaulted Ceilings, Wall-To-Wall Closets And East-Facing Windows. Renovated Family Bathroom. Rear Bedroom With Access To Balcony Overlooking Back Gardens. Finished Basement With Full Bathroom. The Possibilities Are Endless! Easy Walk To Bloor Street Or To College Street - Have The Best Of Both Close By With Christie Pits, Bickford Park, Little Italy, All The Trendy Shops, Restaurants, Cafes And Ttc At Your Doorstep. Pre-List Home Inspection Available.
Property Features
- Date Listed: Tuesday, May 16, 2023
- Virtual Tour: View Virtual Tour for 428 Roxton Road
- City: Toronto
- Neighborhood: Palmerston-Little Italy
- Full Address: 428 Roxton Road, Toronto, M6G 3R4, Ontario, Canada
- Living Room: Hardwood Floor, Picture Window, Combined W/Dining
- Kitchen: Hardwood Floor, Eat-In Kitchen, Walk-Out
- Listing Brokerage: Chestnut Park Real Estate Limited - Disclaimer: The information contained in this listing has not been verified by Chestnut Park Real Estate Limited and should be verified by the buyer.

