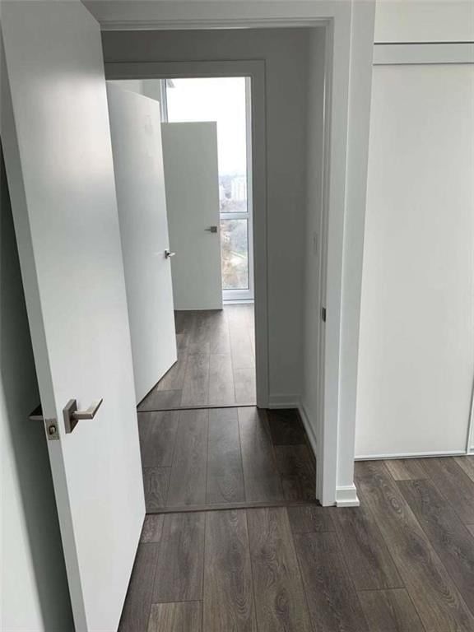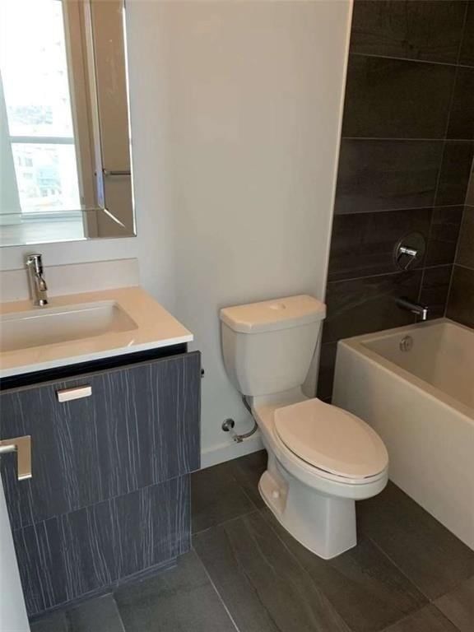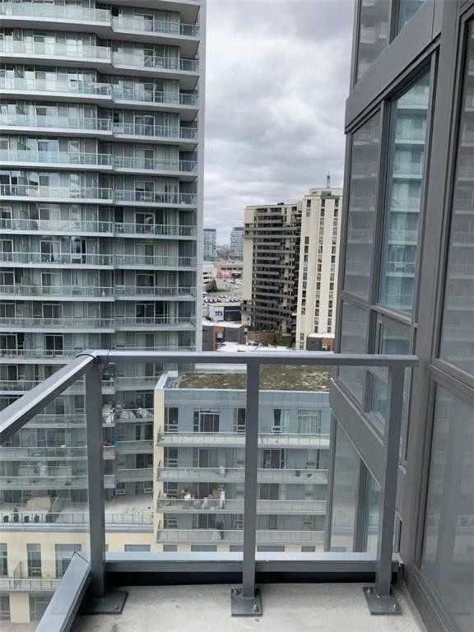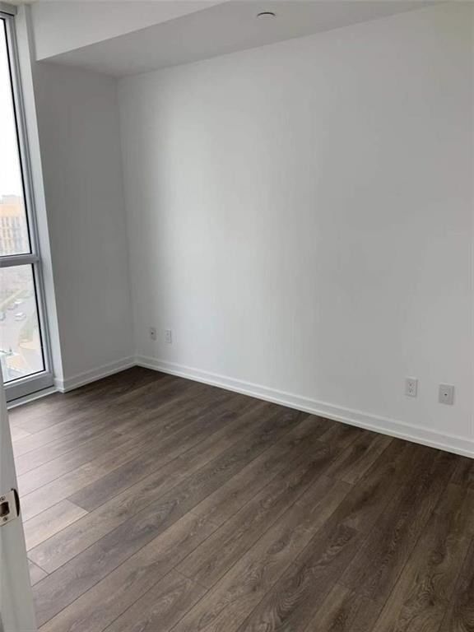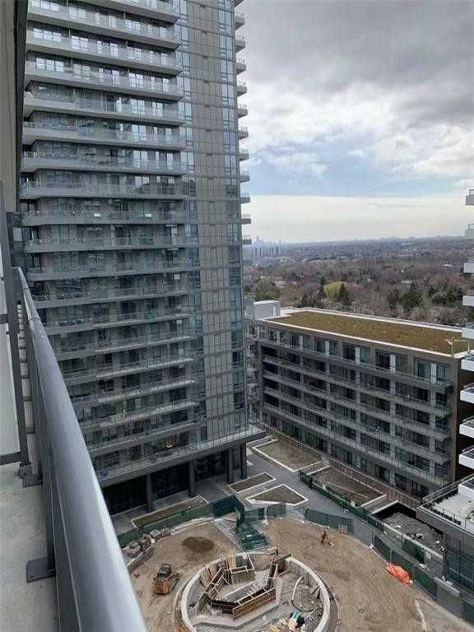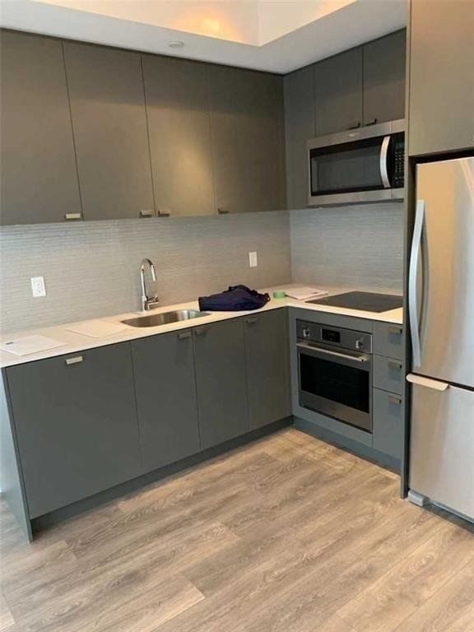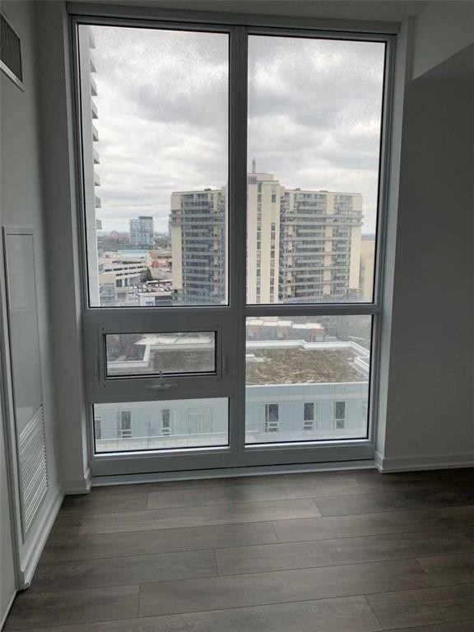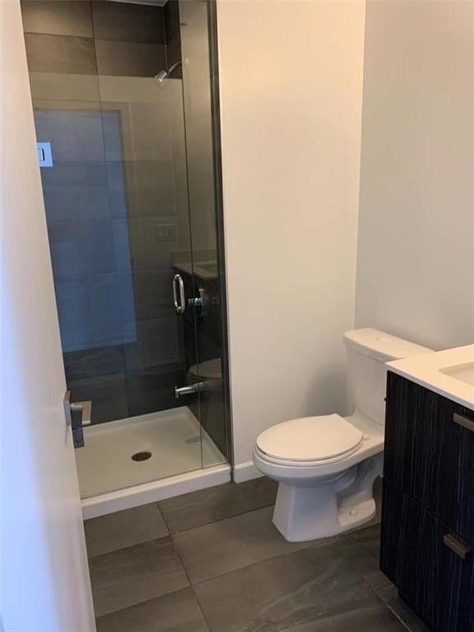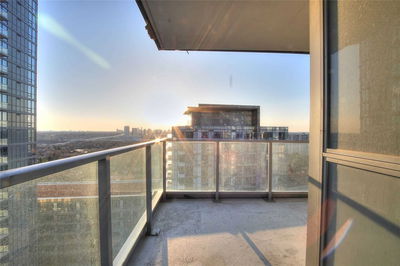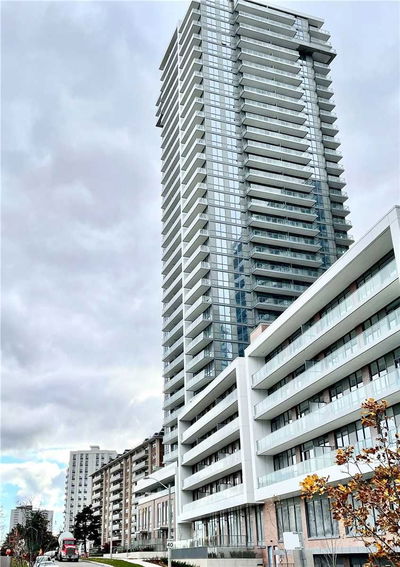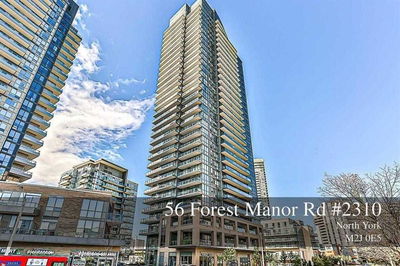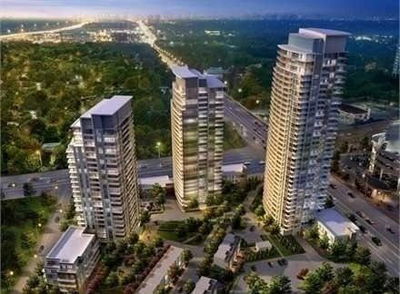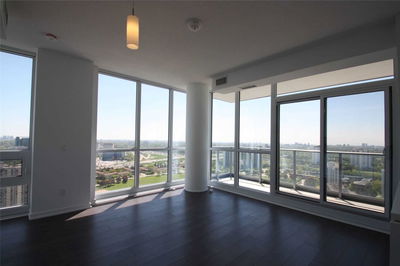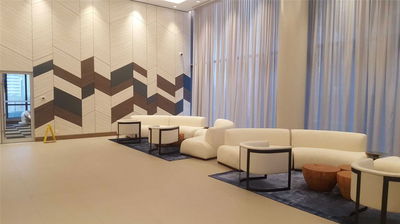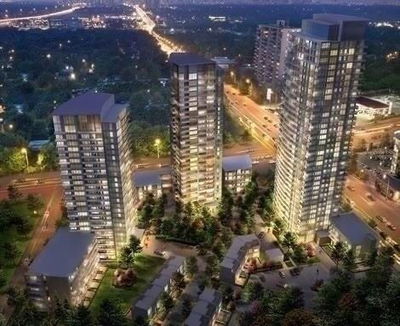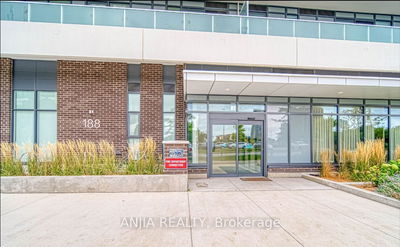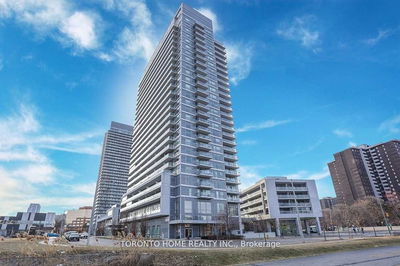New 2 Br 2 Bath Northwest Corner Unit, 9" Ceiling, Floor To Ceiling Windows. Great Amenities Incl: Party Room W/Access To Outdoor Patio, Fitness Rm, Steam Rm, Infrared Sauna, Outdoor Patio W/Modern Fire Pit, Hot, Warm And Cold Plunge Pools. Steps To Subway, Hwy 404 & 401, Fairview Mall, Community Centre, Library.
Property Features
- Date Listed: Friday, March 31, 2023
- City: Toronto
- Neighborhood: Henry Farm
- Major Intersection: Don Mills And Sheppard
- Full Address: 1207-56 Forest Manor Road, Toronto, M2J 1M6, Ontario, Canada
- Living Room: Laminate, Combined W/Dining, W/O To Balcony
- Kitchen: Laminate, Stainless Steel Appl, Granite Counter
- Listing Brokerage: Dream Home Realty Inc., Brokerage - Disclaimer: The information contained in this listing has not been verified by Dream Home Realty Inc., Brokerage and should be verified by the buyer.



