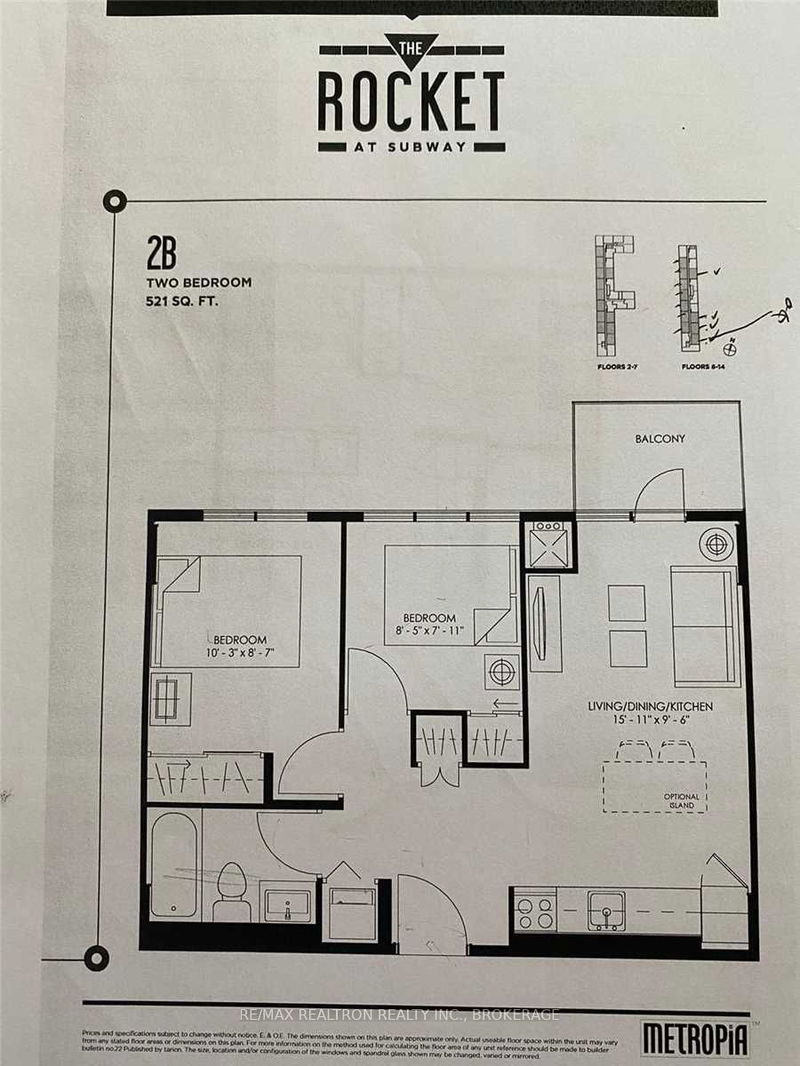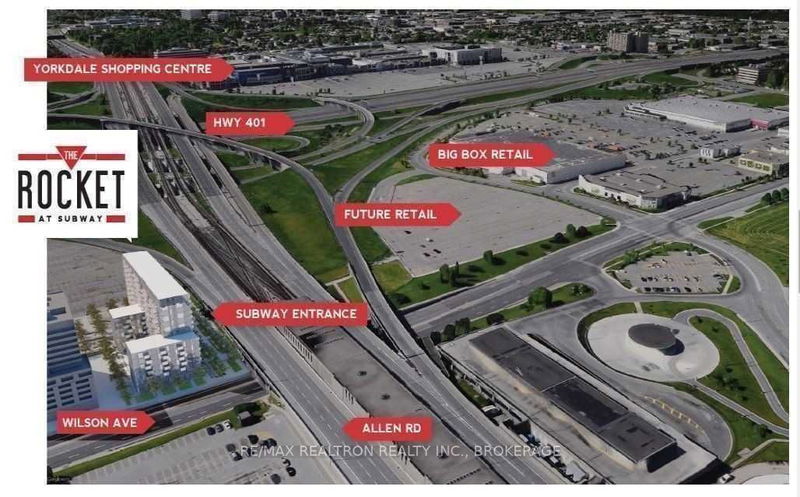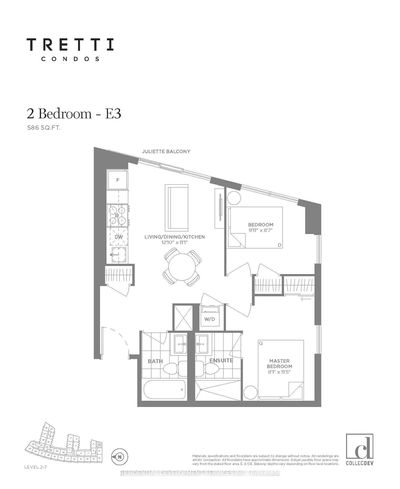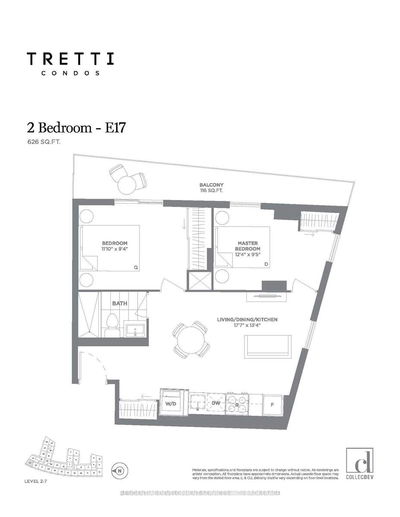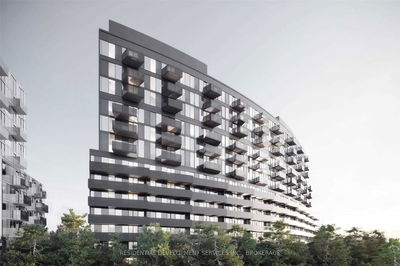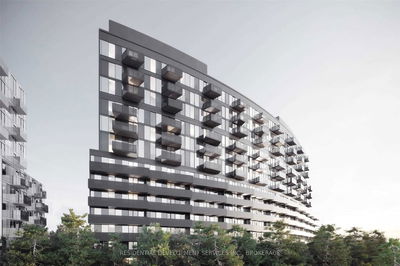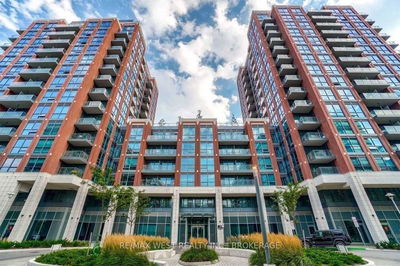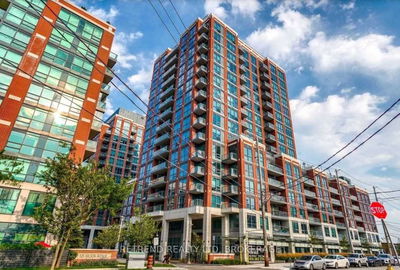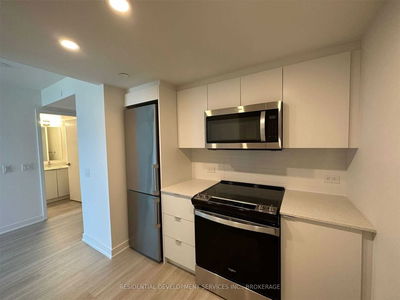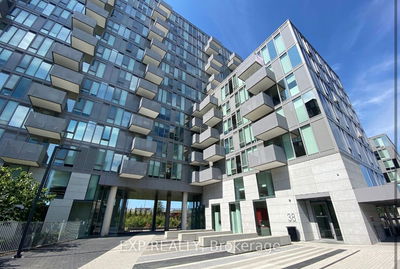2 Bedroom With 1 Parking & 1 Locker, See Attached Floorplan * Access To Wilson Subway Steps From Your Door! Open Concept Layout W/Balcony. Modern Finishes Thru-Out, Engineered Laminate Floors, Modern Eat-In Kitchen With Quartz Counters And Stainless Steel Appliances. Be Downtown, Uptown, Midtown And Anywhere !
Property Features
- Date Listed: Friday, March 31, 2023
- City: Toronto
- Neighborhood: Clanton Park
- Major Intersection: Wilson Ave / Allen Rd
- Full Address: 904-38 Monte Kwinter Court, Toronto, M3H 0E2, Ontario, Canada
- Kitchen: Laminate, Combined W/Dining, Stainless Steel Appl
- Living Room: Laminate, W/O To Balcony, Combined W/Dining
- Listing Brokerage: Re/Max Realtron Realty Inc., Brokerage - Disclaimer: The information contained in this listing has not been verified by Re/Max Realtron Realty Inc., Brokerage and should be verified by the buyer.

