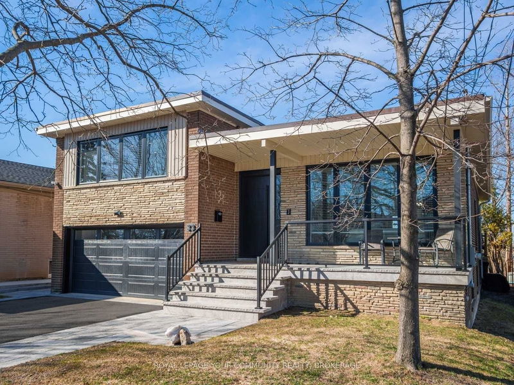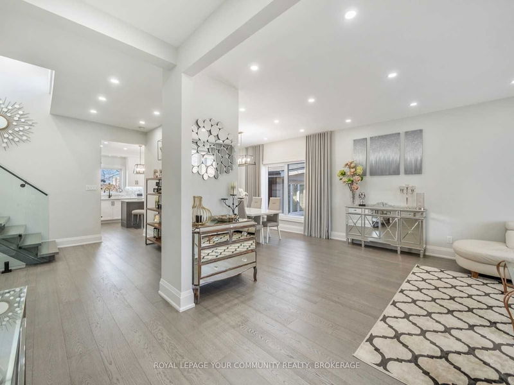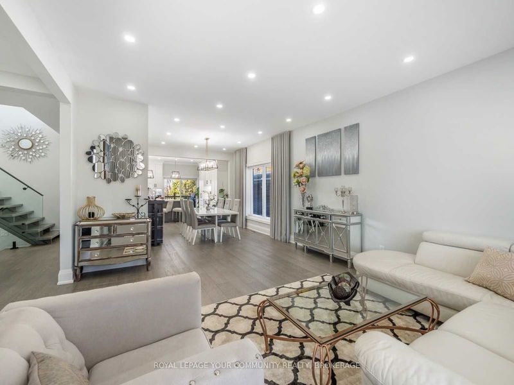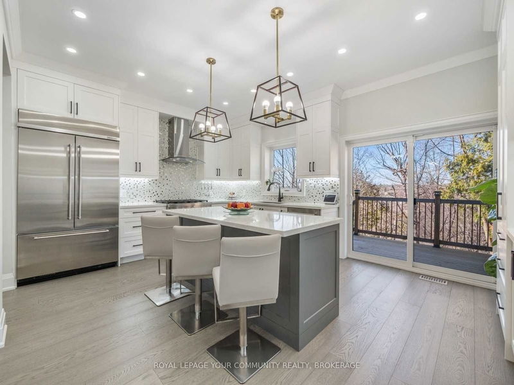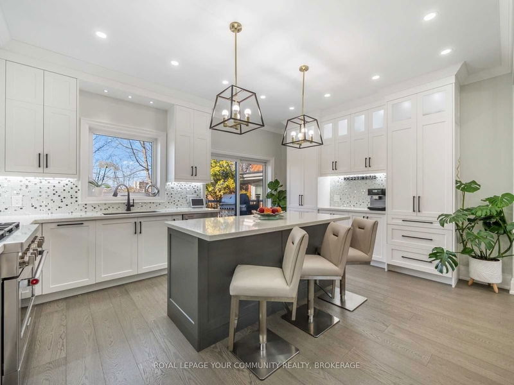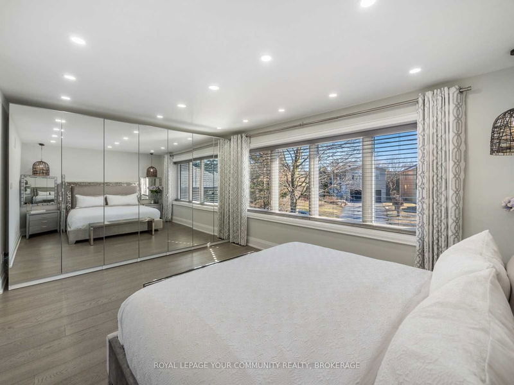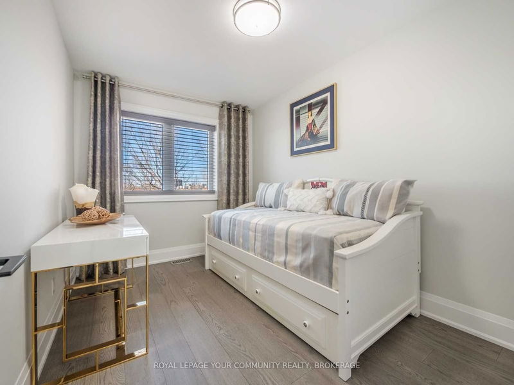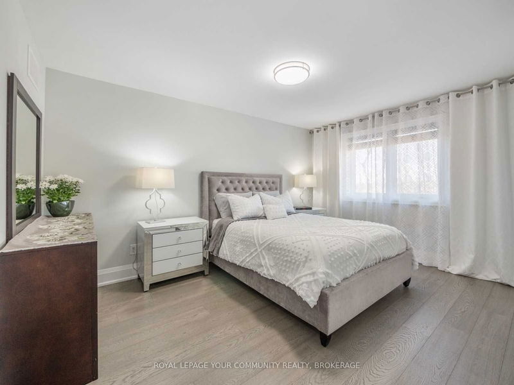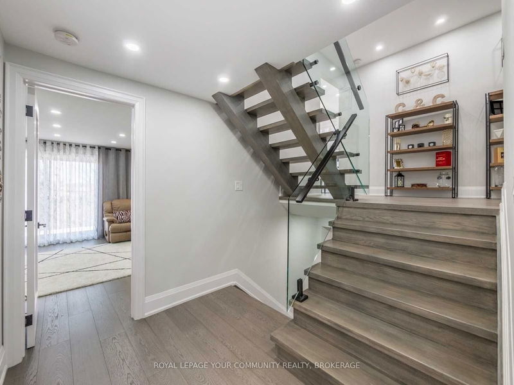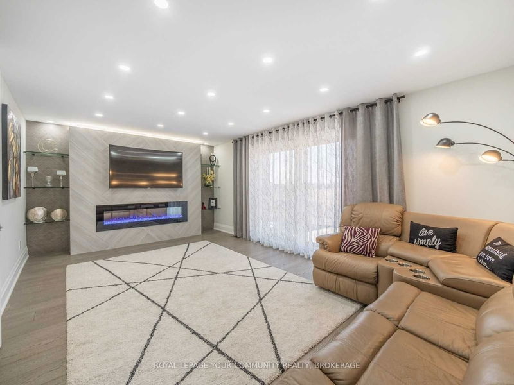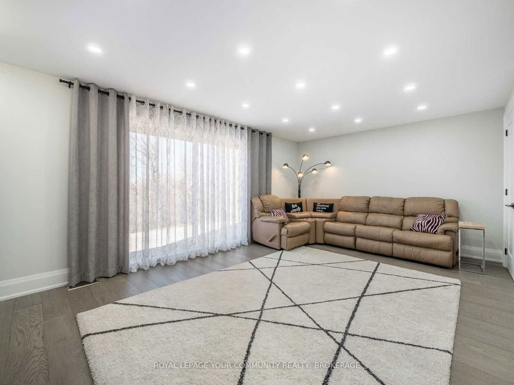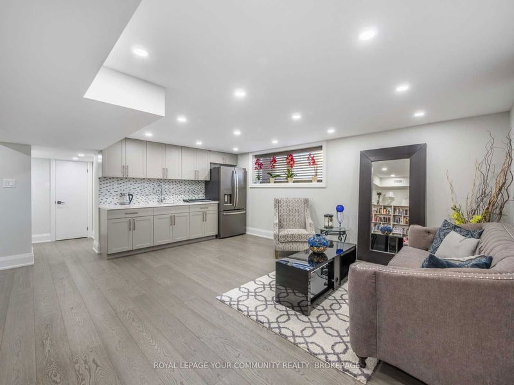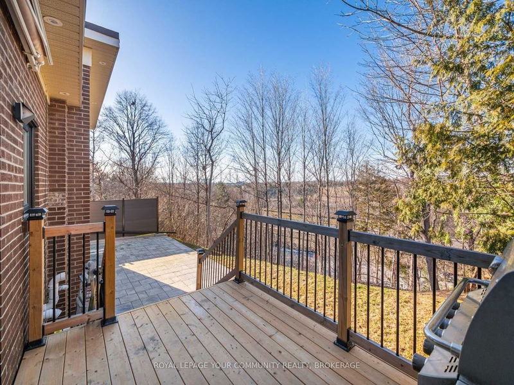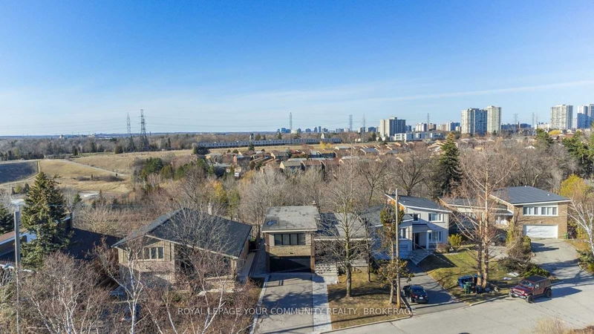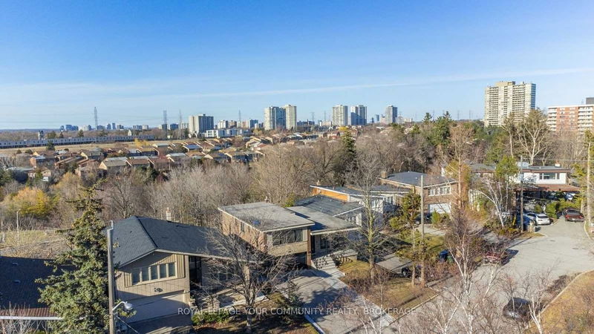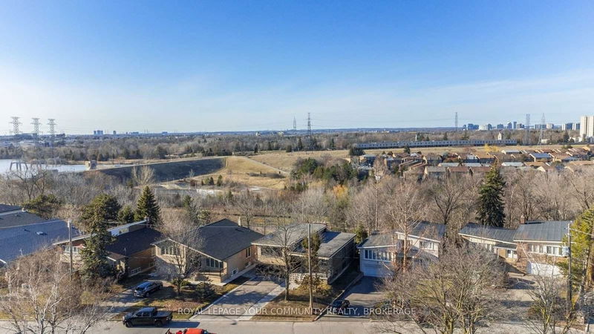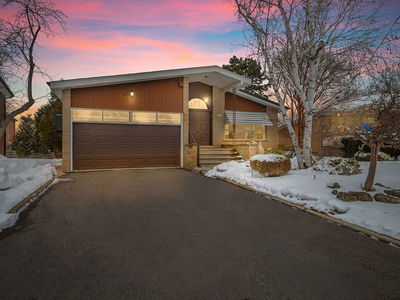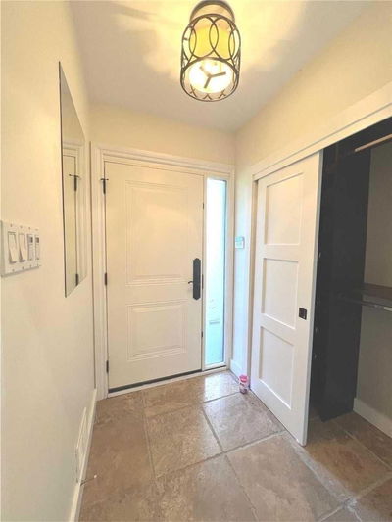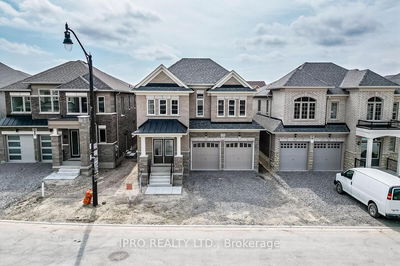Breathtaking Renovated Home Backing Into Ravine With Stunning Nature Views Offers A Great 4 Levels Of Comfort And Privacy. With High End Finishes In All 4Br, 4 Baths, Chef's Dream Kitchen W/O To Deck, Separate Entrance To Lower Level With Extra Br W/O To Patio, Cedar Sauna, 2nd Kitchen W/Large Rec Room, Heated Garage W/2Ev Ports, 4K Surveillance Cameras And Manicured Landscaping All Around The House.
Property Features
- Date Listed: Monday, April 03, 2023
- Virtual Tour: View Virtual Tour for 33 Bayhampton Court
- City: Toronto
- Neighborhood: Bathurst Manor
- Major Intersection: Finch Ave W & Wilmington Ave
- Full Address: 33 Bayhampton Court, Toronto, M3H 5L5, Ontario, Canada
- Living Room: Hardwood Floor, Large Window, O/Looks Frontyard
- Kitchen: Centre Island, Stainless Steel Appl, W/O To Deck
- Kitchen: Hardwood Floor, Combined W/Living, Pot Lights
- Listing Brokerage: Royal Lepage Your Community Realty, Brokerage - Disclaimer: The information contained in this listing has not been verified by Royal Lepage Your Community Realty, Brokerage and should be verified by the buyer.


