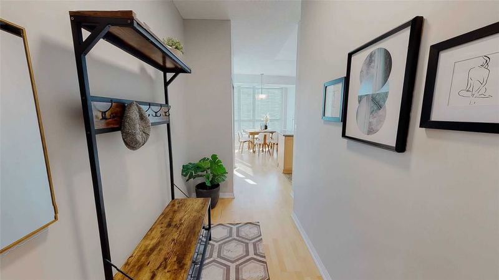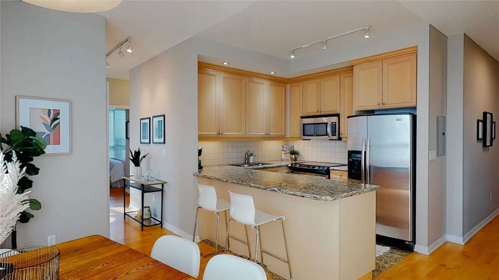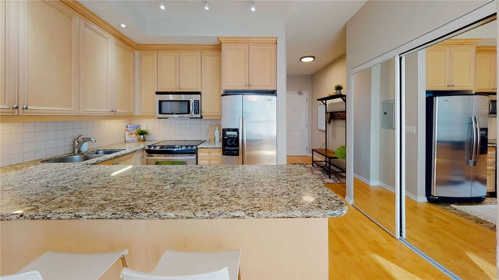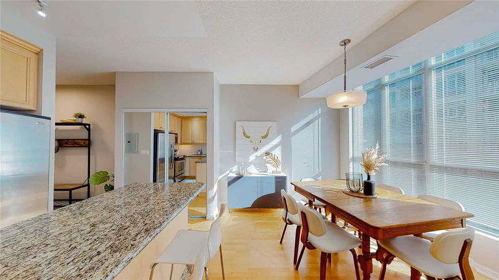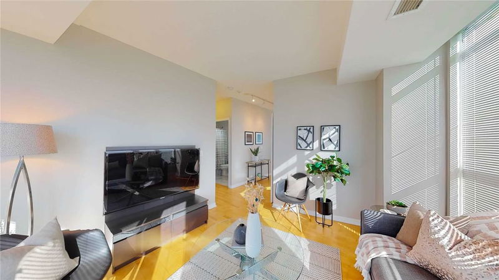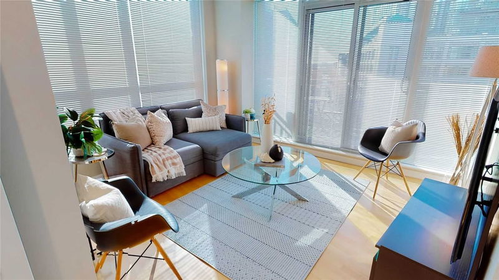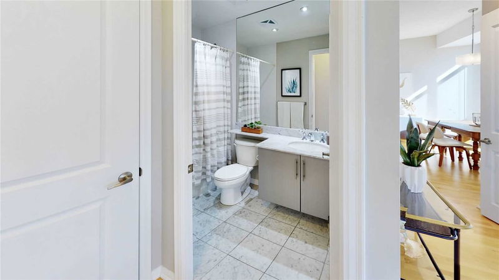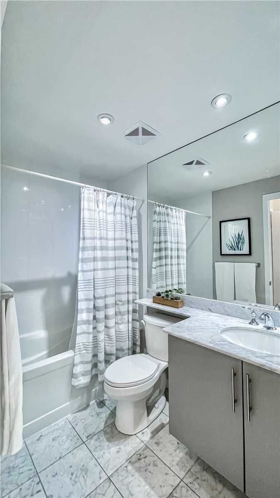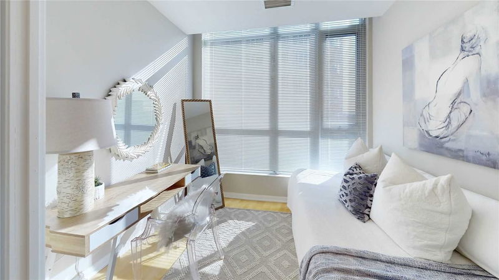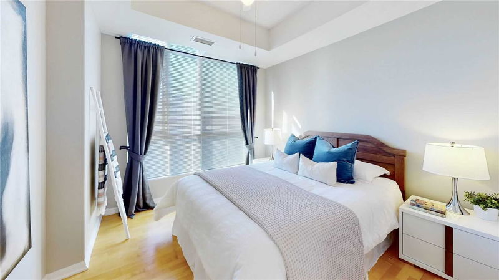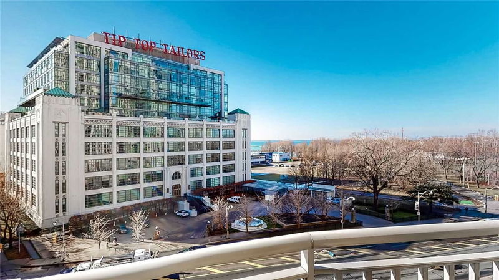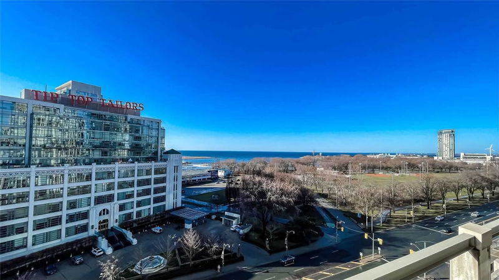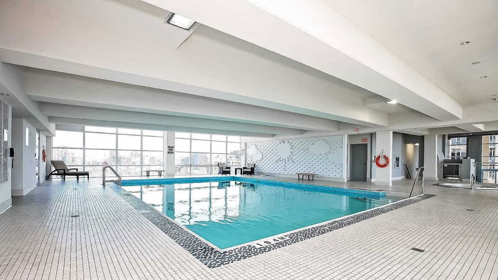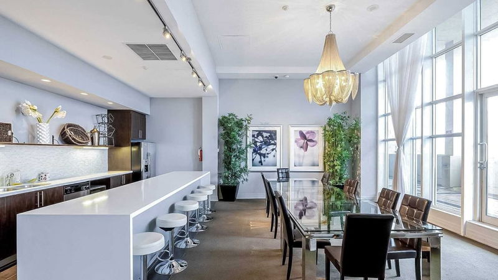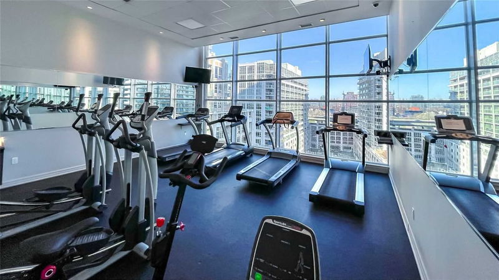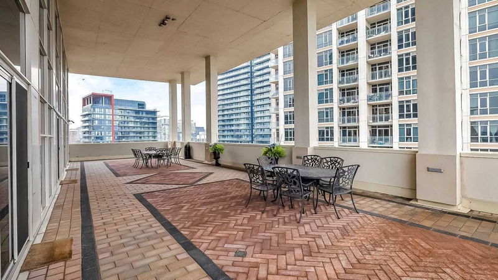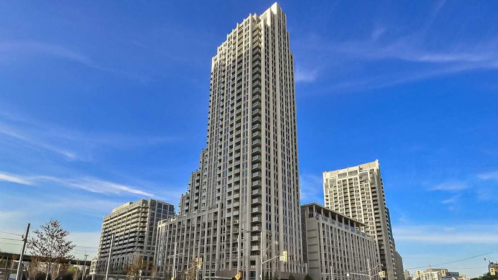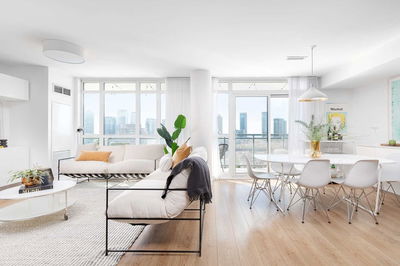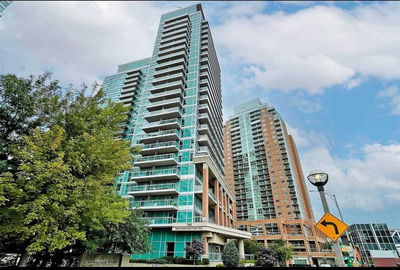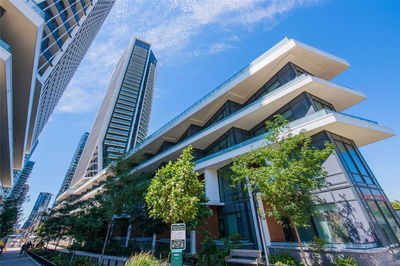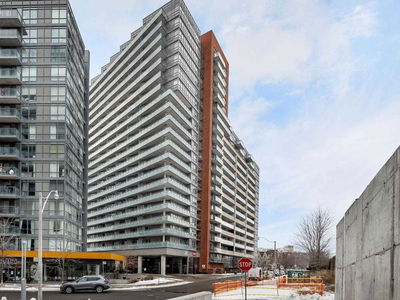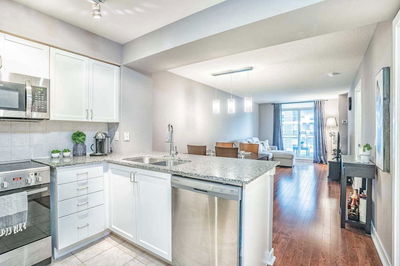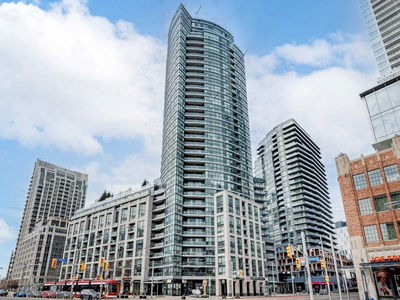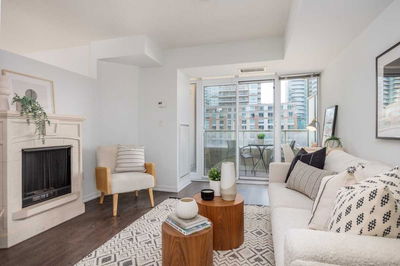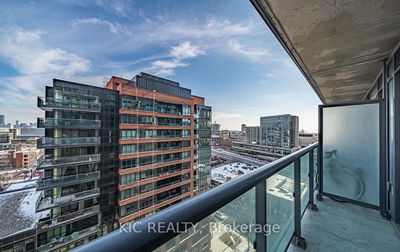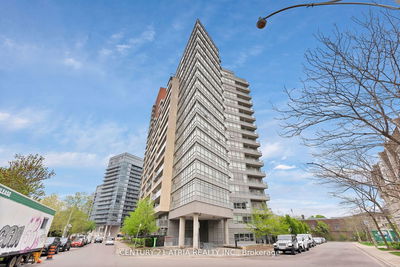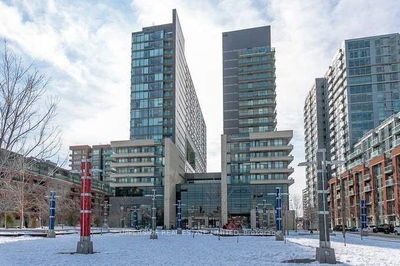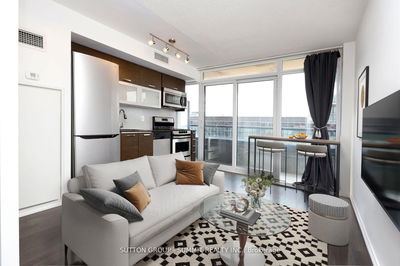Luxury Living At West Harbour City!, Rarely Offered, Stunning Lake Views And Natural Sunlight From Windows Everywhere! Desirable Floorplan, 827Sqft 1 Bedroom + Large Den (Office Or Possible 2nd Bedroom) Open Concept Kitchen, Breakfast Bar, Granite Counters And Floors, Separate Dining Area, Cozy Living Rm With Wall To Wall Windows, Walkout Balcony W/ Turf & Beautiful South West Water Views, Lrg Primary W/ Lake Views And Huge Closet, Freshly Painted, Wood Floors Throughout, Ttc At The Front Door, Steps To Parks, Waterfront Trails, Shopping, Hwy Access. Well-Managed Building, 5 Star Resort Style Amenities! Parking & Locker Included.
Property Features
- Date Listed: Tuesday, April 04, 2023
- Virtual Tour: View Virtual Tour for 725-628 Fleet Street
- City: Toronto
- Neighborhood: Niagara
- Full Address: 725-628 Fleet Street, Toronto, M5V 1A8, Ontario, Canada
- Kitchen: Granite Counter, Stainless Steel Appl, Breakfast Bar
- Living Room: Overlook Water, Separate Rm, W/O To Balcony
- Listing Brokerage: Rare Real Estate, Brokerage - Disclaimer: The information contained in this listing has not been verified by Rare Real Estate, Brokerage and should be verified by the buyer.


