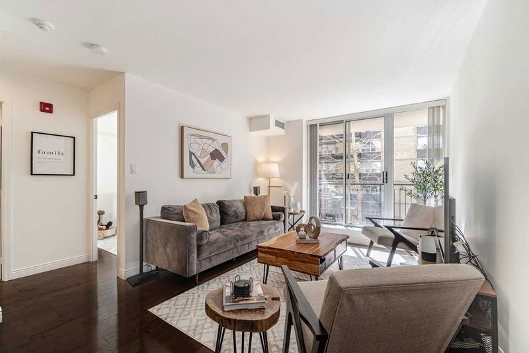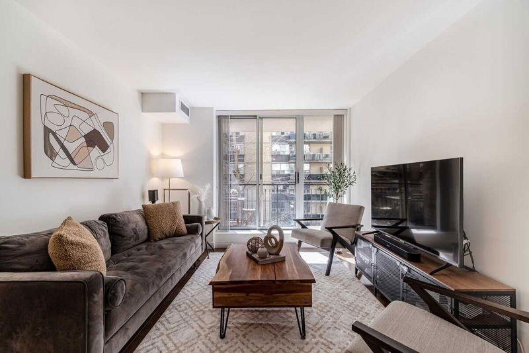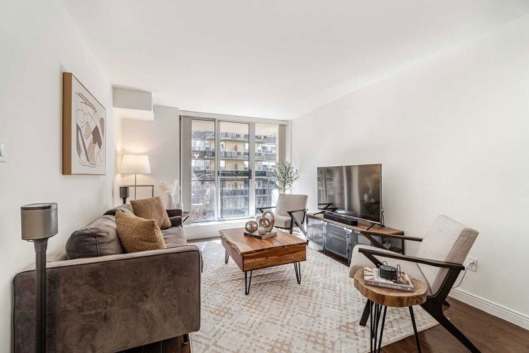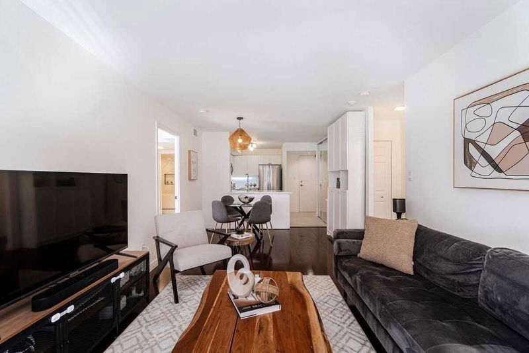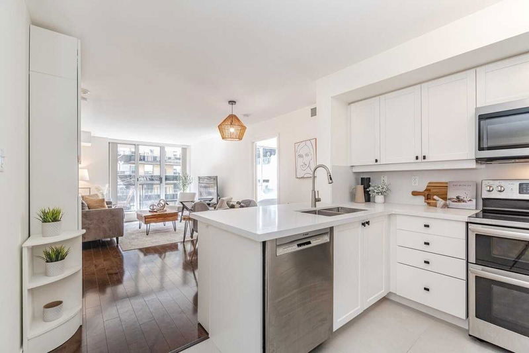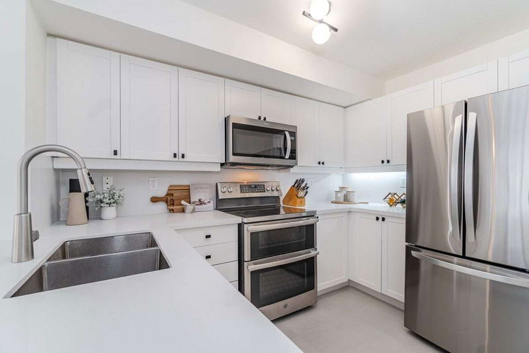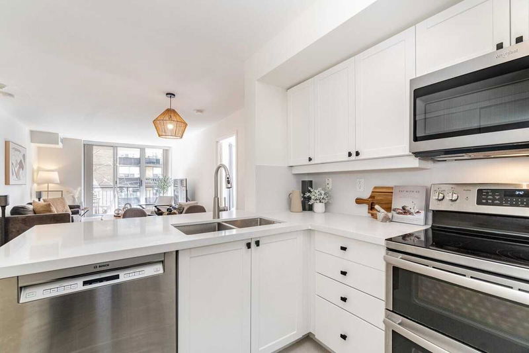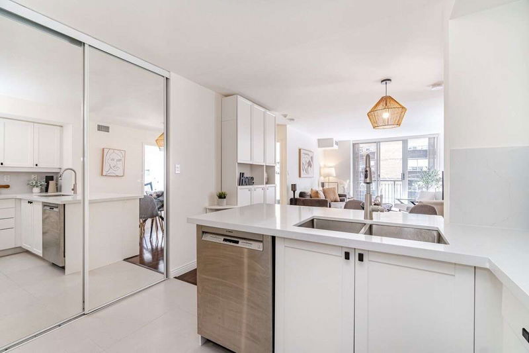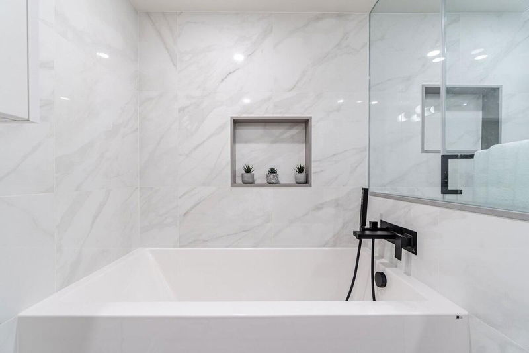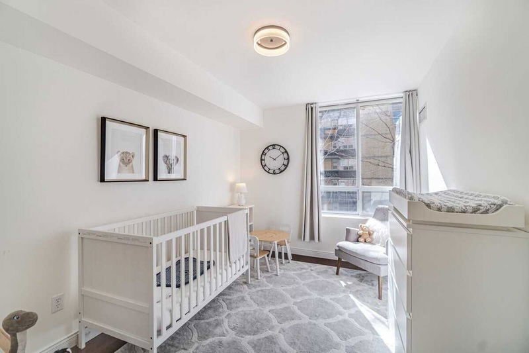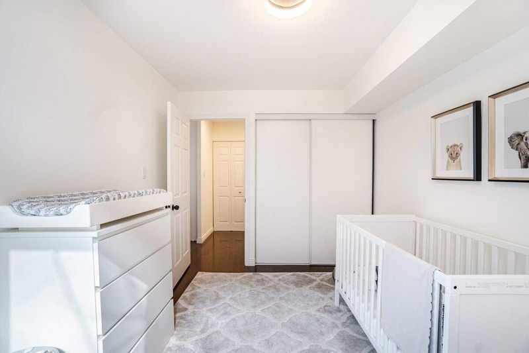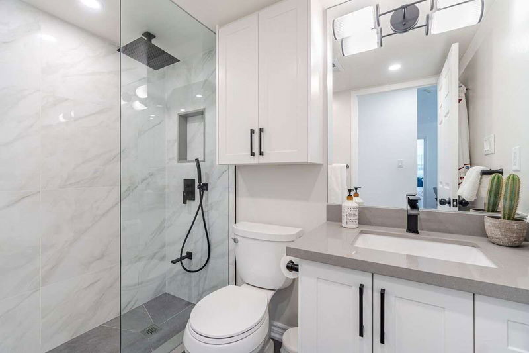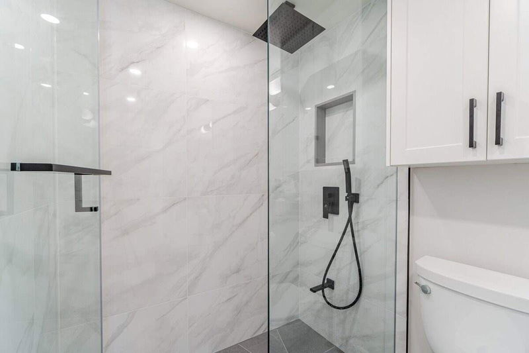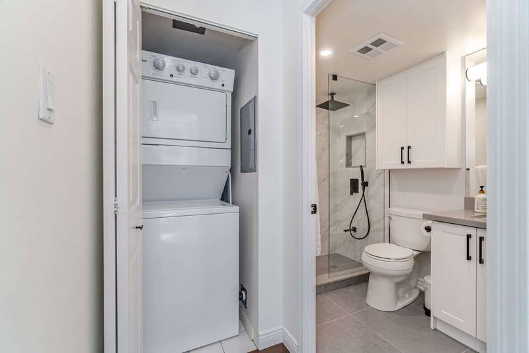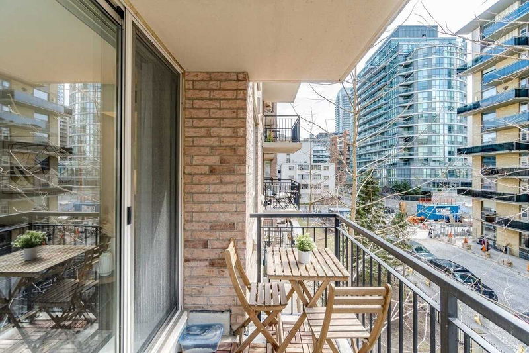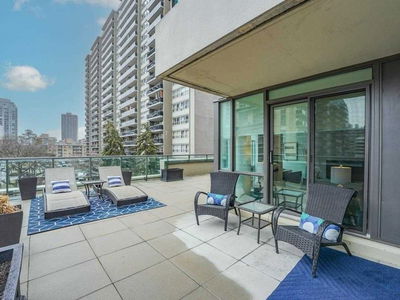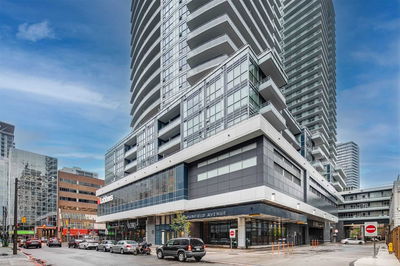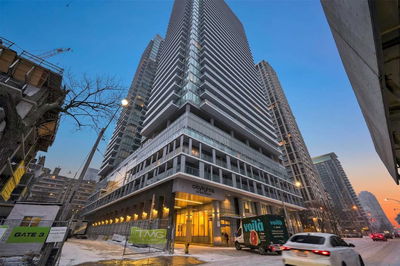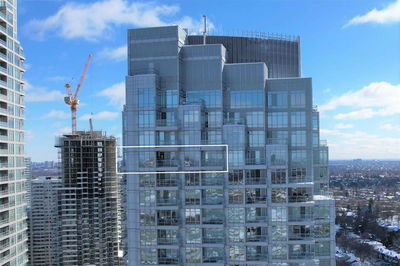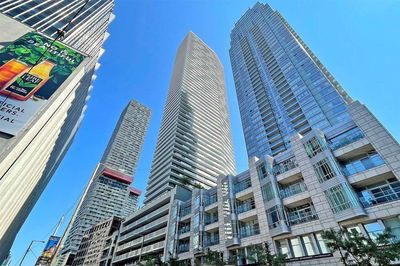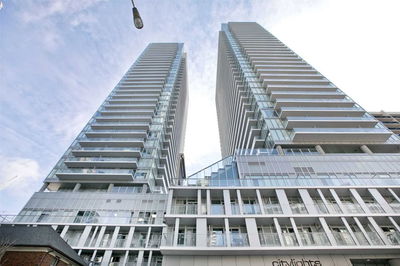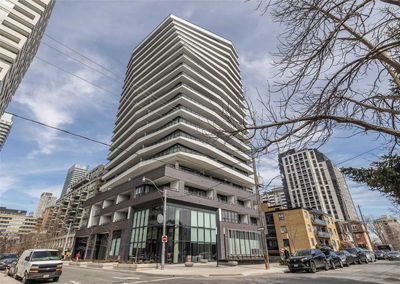Midtown Living At Its Best! Bask In The Glow Of City Lights In This Stylishly Renovated Condo. Features A Split Two Bedroom Layout, Open Concept Living Space With West Facing Balcony, 2 Full Spa Like Bathrooms, Spacious Primary Bedroom With Ensuite And Walk-In Closet, Ensuite Laundry, And Loads Of Storage Space. Highly Sought After Floorplan At Boutique Redpath Condos. Recent Updates Include: Gourmet White On White Dream Kitchen, Quartz Countertops, S/S Appliances, Designer Bathrooms With Modern Finishes And High Quality Flooring Throughout. 935 Square Feet + Balcony. High Demand Location At Yonge And Eglinton - Steps To Trendy Shops, Restaurants & Cafes, Theatres, Ttc, And All Of Life's Conveniences! Walk Score 88. Transit Score 89. Why Battle Traffic When You Can Live In The Center Of It All. See It. Love It. Buy It.
Property Features
- Date Listed: Tuesday, April 04, 2023
- Virtual Tour: View Virtual Tour for 403-188 Redpath Avenue
- City: Toronto
- Neighborhood: Mount Pleasant West
- Full Address: 403-188 Redpath Avenue, Toronto, M4P 3J2, Ontario, Canada
- Living Room: Combined W/Dining, W/O To Balcony, Wood Floor
- Kitchen: Tile Floor, Stainless Steel Appl, Stone Counter
- Listing Brokerage: Re/Max Professionals Inc., Brokerage - Disclaimer: The information contained in this listing has not been verified by Re/Max Professionals Inc., Brokerage and should be verified by the buyer.

