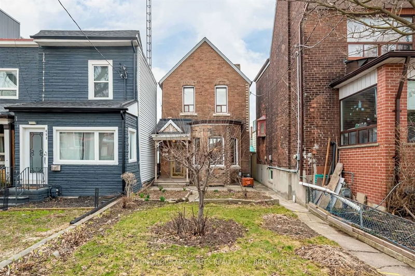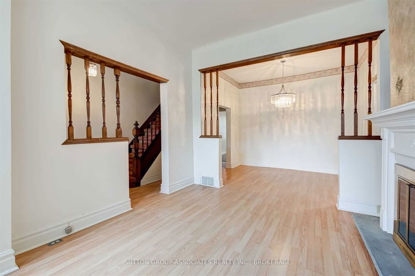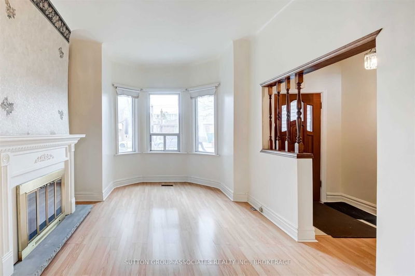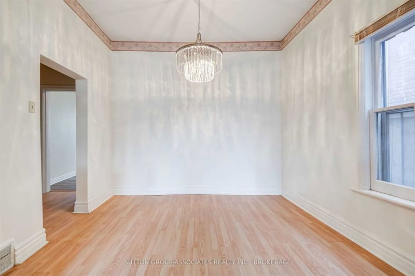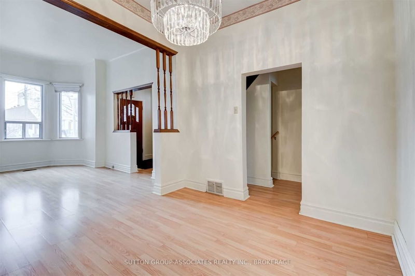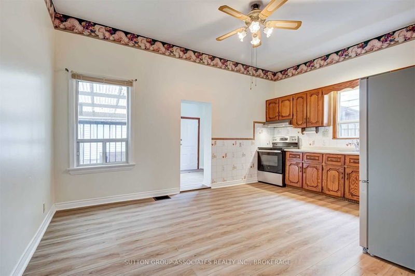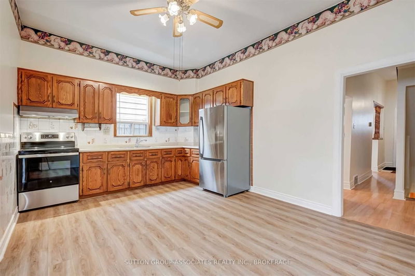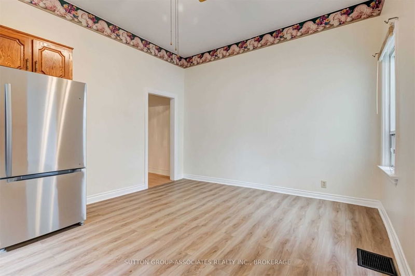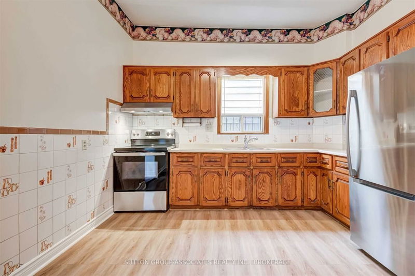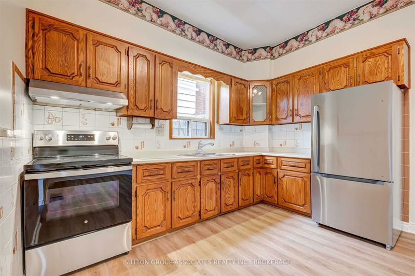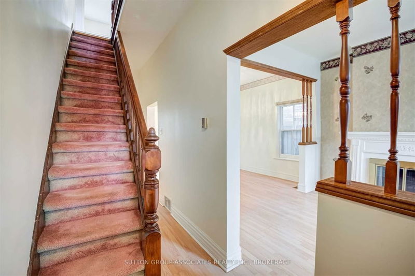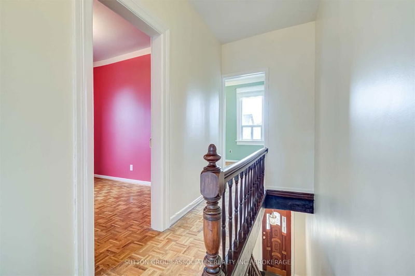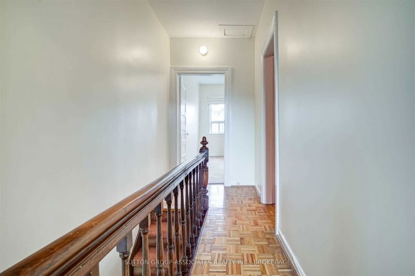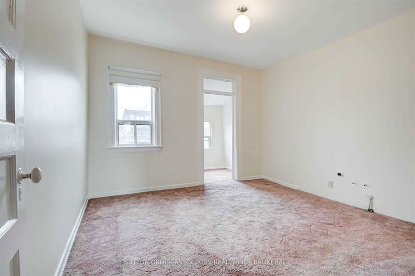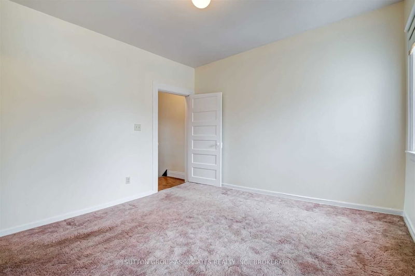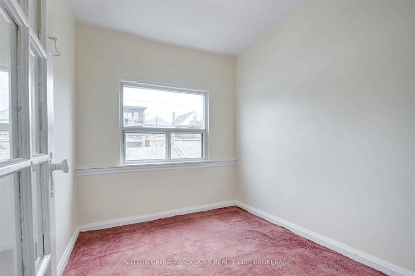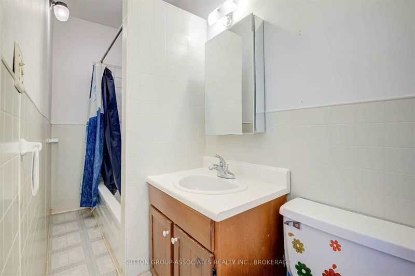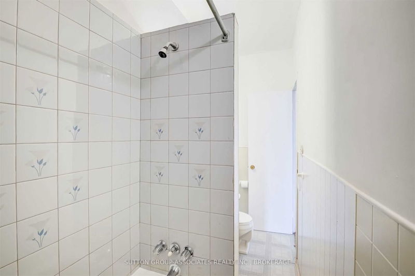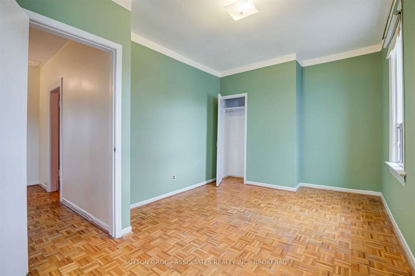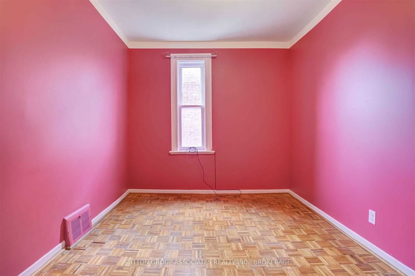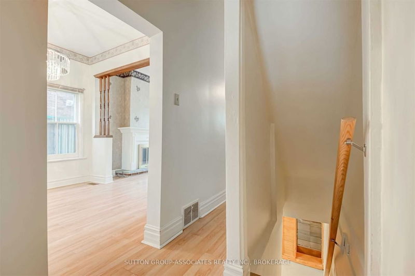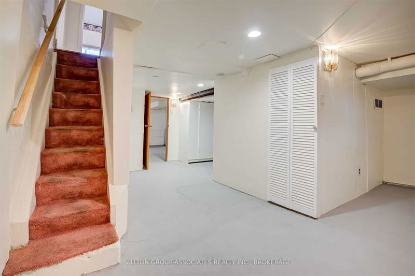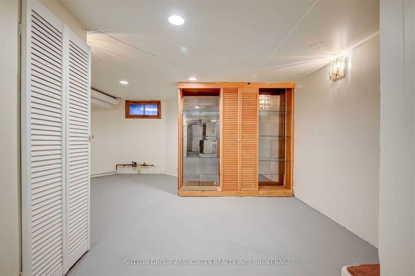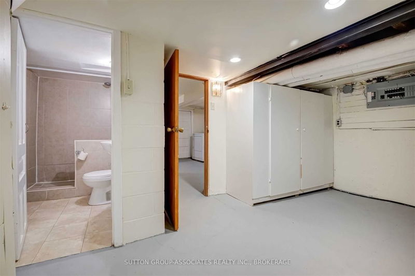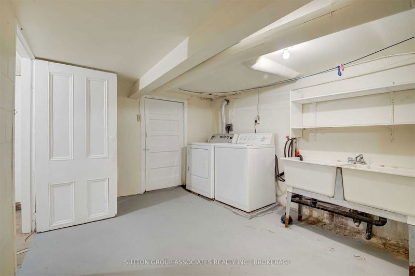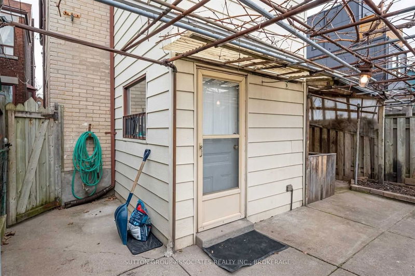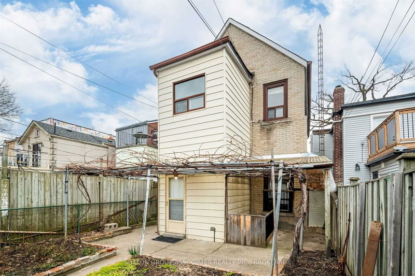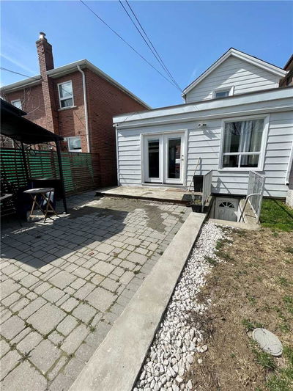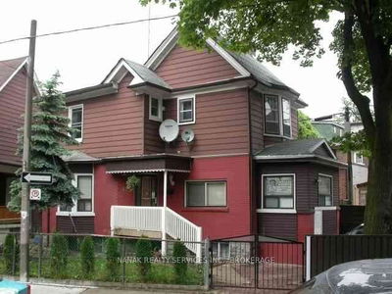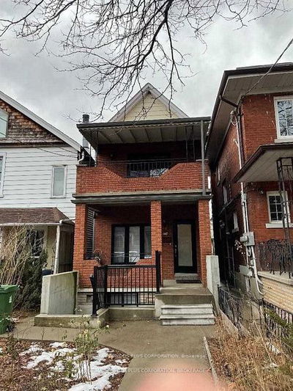Entire House! Big, Beautiful & Bright Home, On A Quiet Tree-Lined Street, Near Bickford & Christie Pits Parks, Schools & Playgrounds. 3 Bdrms, 2 Full Baths And Lower Rec Room & Office Space. Warm & Charming Large Principal Rooms, Generous Eat-In Kitchen Gives Onto Family Room & W/O To Backyard & Garage. From Playdates To Gatherings, This Space Is Perfect For Sharing Special Moments With Family & Friends. Steps To Toronto's Best: Schools, Uoft, Bloor/Harbord Restos, Cafes, Shops, Grocers, Parks, Playgrounds, Arenas, Ttc And Bike Lanes. Embrace A Healthy Lifestyle! Walk/Bike Everywhere. Daily Errands To School, Grocery Stores, Boutiques, Eateries On Bloor/Harbord Are Only A Short Walk/Bike. A Mere Minutes Walk To 2 Subway Stations, Schools, Parks, Library, Shops... Means Particip-Action!
Property Features
- Date Listed: Tuesday, April 04, 2023
- Virtual Tour: View Virtual Tour for 491 Roxton Road
- City: Toronto
- Neighborhood: Palmerston-Little Italy
- Major Intersection: Bloor & Ossington
- Full Address: 491 Roxton Road, Toronto, M6G 3R5, Ontario, Canada
- Living Room: Hardwood Floor, Fireplace, Bay Window
- Kitchen: Eat-In Kitchen, Stainless Steel Appl
- Family Room: Window, W/O To Yard, Access To Garage
- Listing Brokerage: Sutton Group-Associates Realty Inc., Brokerage - Disclaimer: The information contained in this listing has not been verified by Sutton Group-Associates Realty Inc., Brokerage and should be verified by the buyer.

