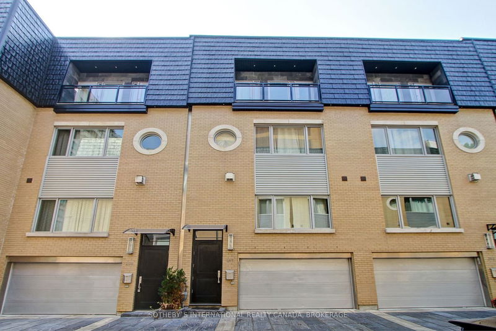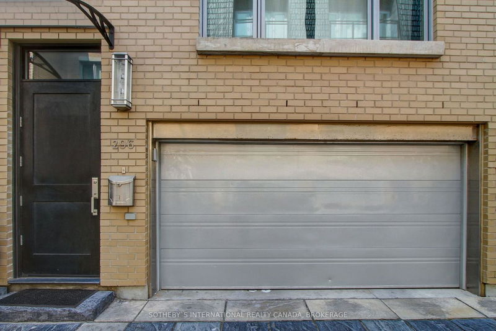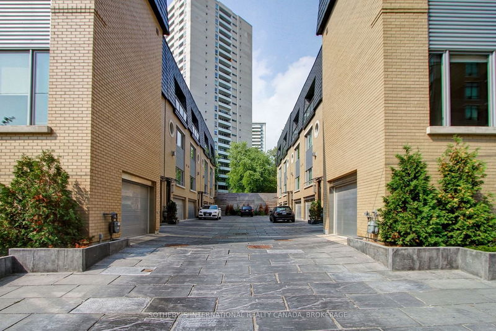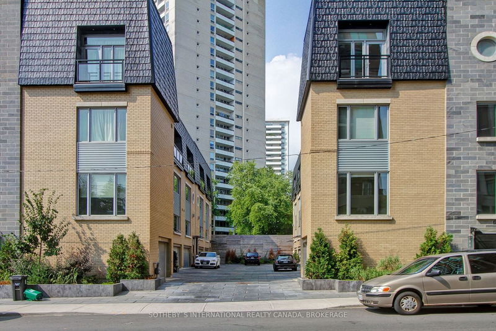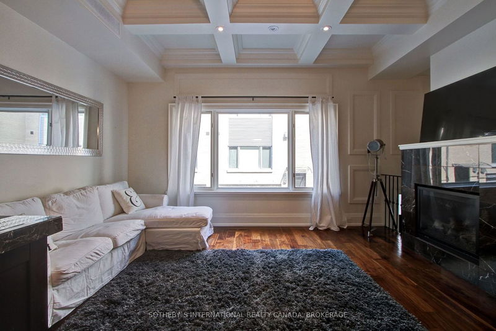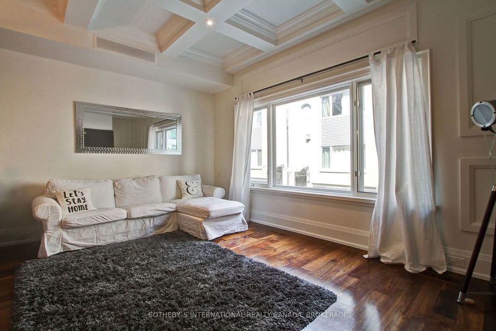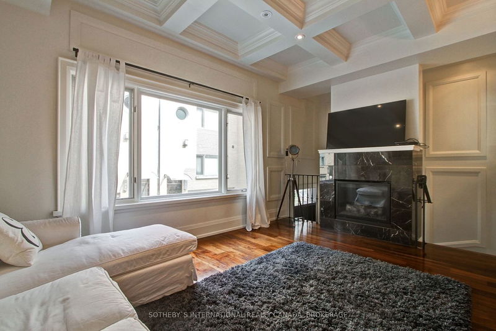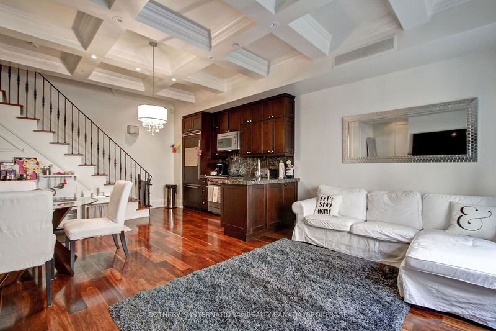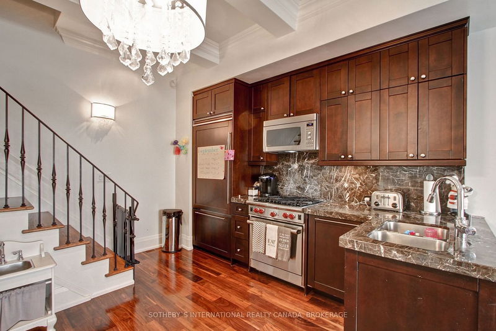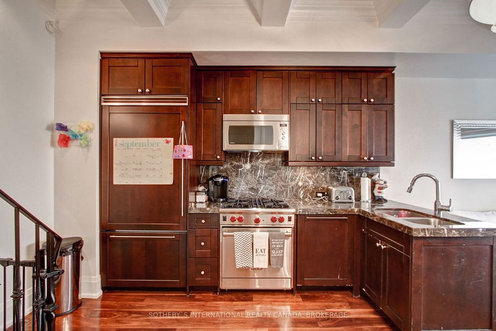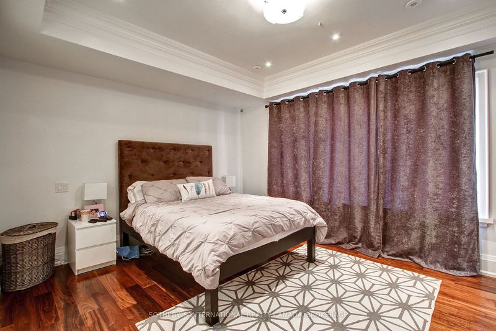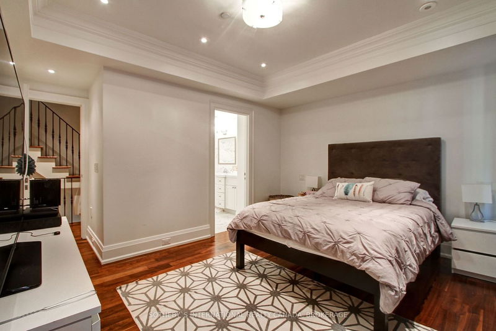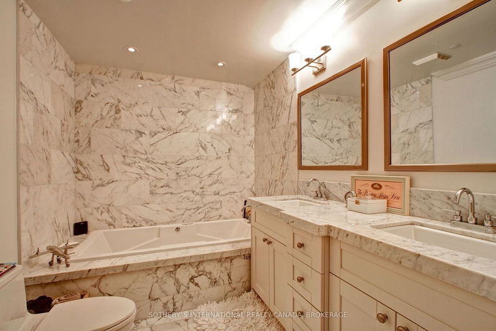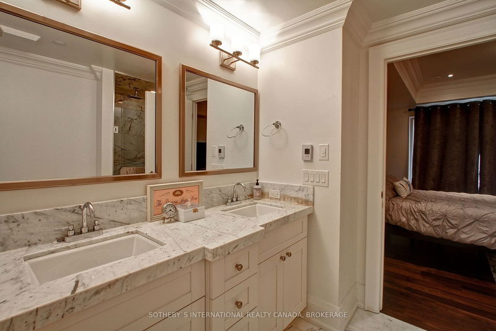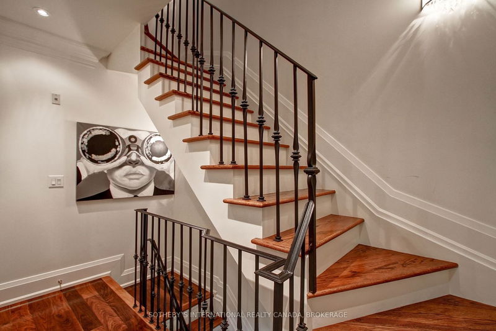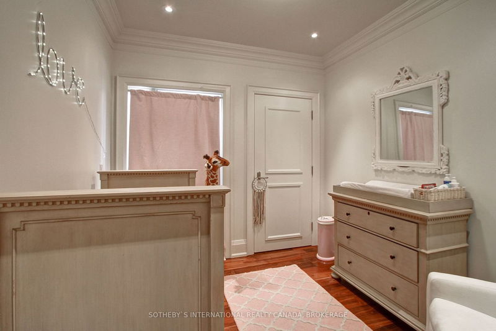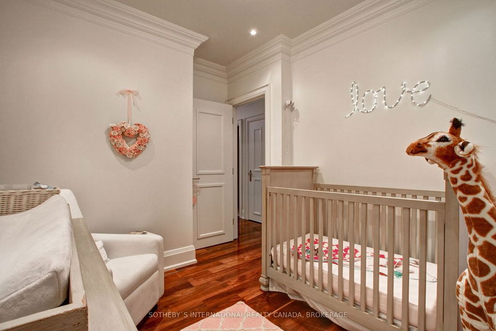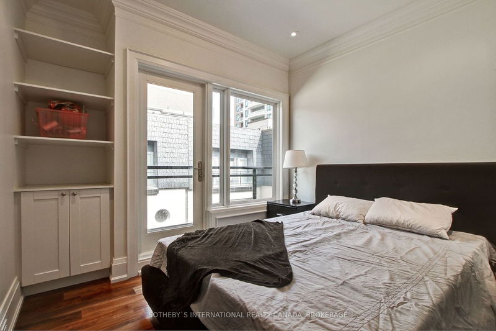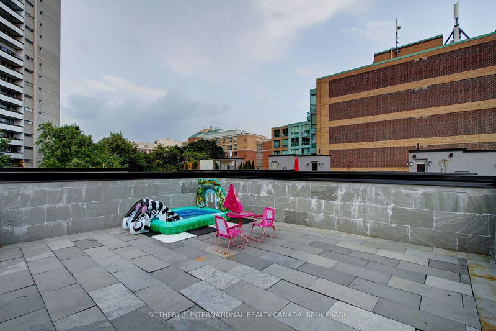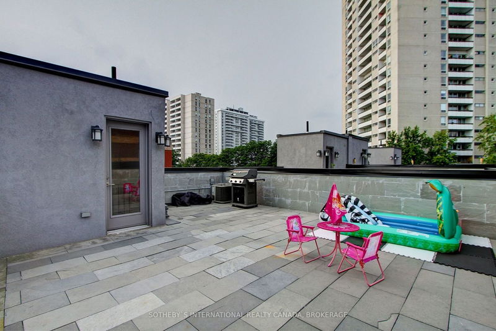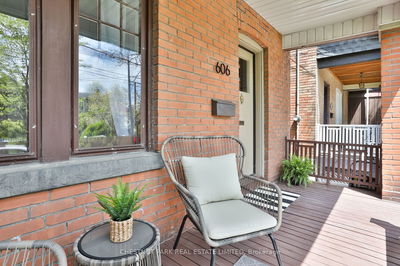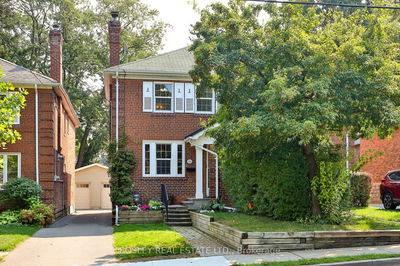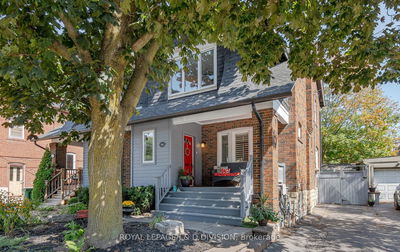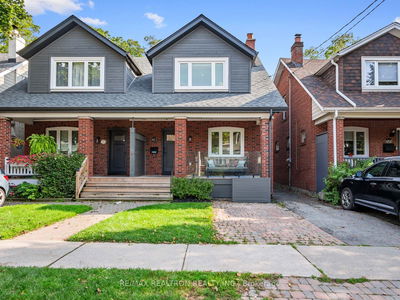Highly Sought After Unit In The Merton Townhomes With 1,732 Sq.Ft Of Living Space And 476 Sq.Ft Outdoor Patio Space. This Is The Definition Of Sophistication And Elegance With Soaring 10' Coffered Ceilings, Natural Light, And Modern Finishes. Beautifully Finished Throughout With 3 Bedroom, 3 Baths, Exceptional Walnut Floors, Heated Bathroom Floors & Heated Garage. Just Minutes From Downtown, Restaurants & Amenities.
Property Features
- Date Listed: Tuesday, April 04, 2023
- City: Toronto
- Neighborhood: Mount Pleasant West
- Full Address: 296 Merton Street, Toronto, M4S 1A9, Ontario, Canada
- Kitchen: Breakfast Area, Combined W/Dining, Moulded Ceiling
- Listing Brokerage: Sotheby`S International Realty Canada, Brokerage - Disclaimer: The information contained in this listing has not been verified by Sotheby`S International Realty Canada, Brokerage and should be verified by the buyer.

