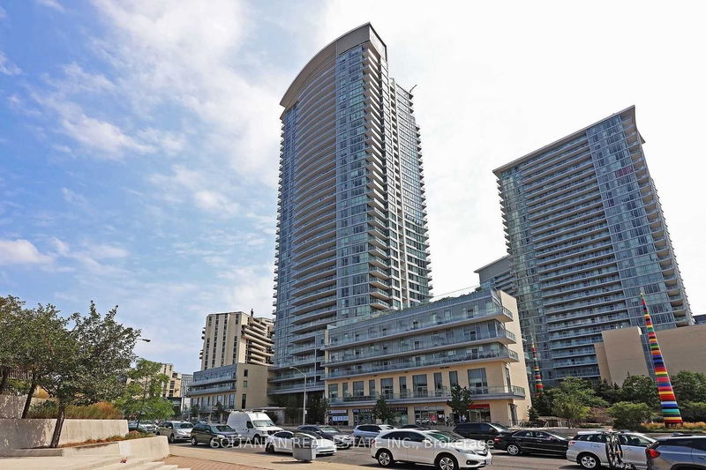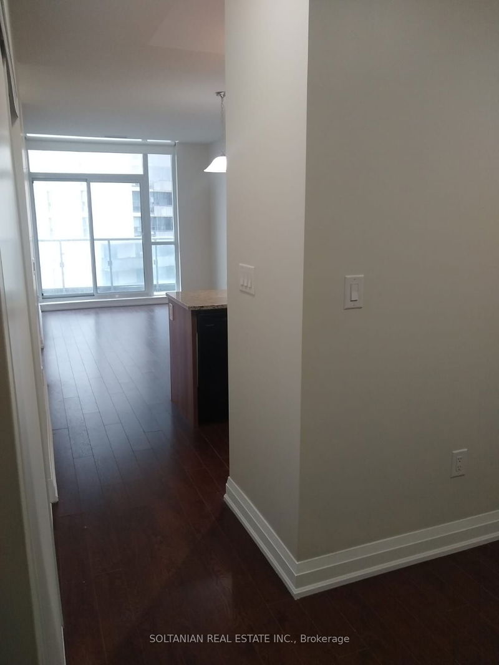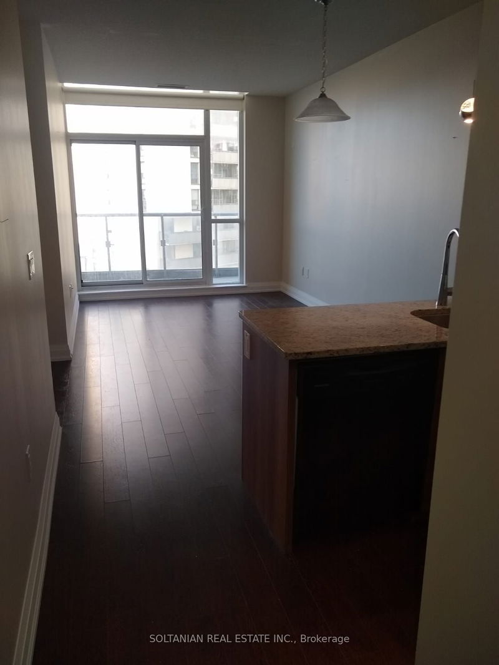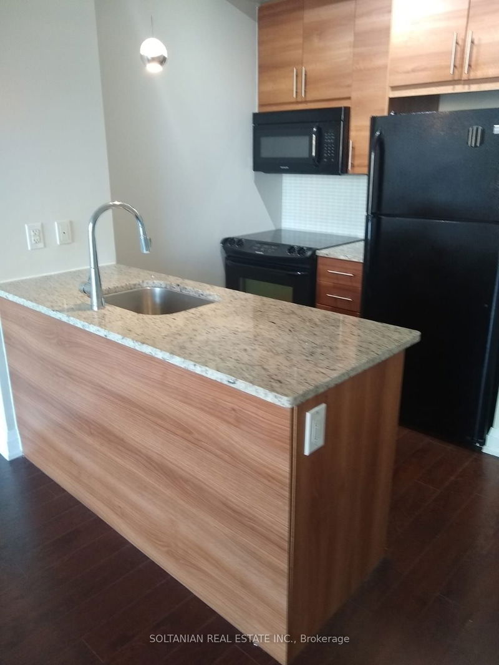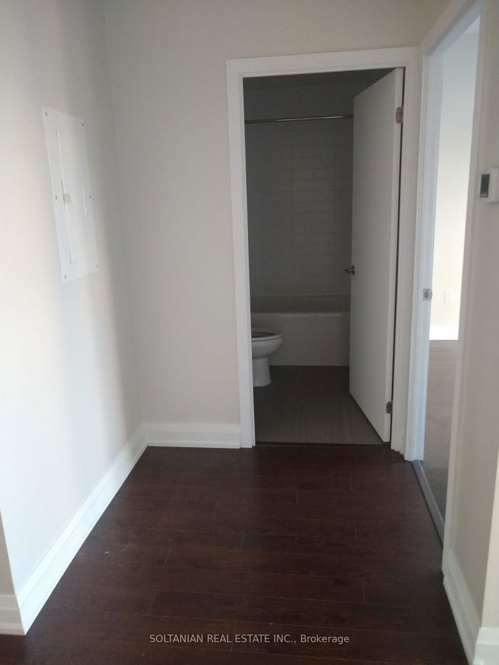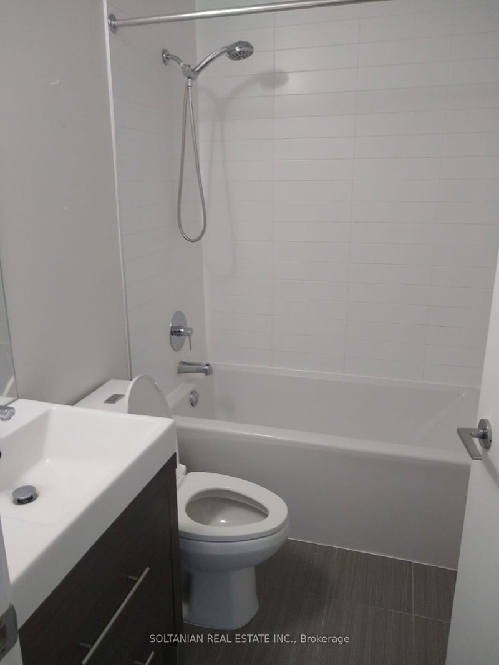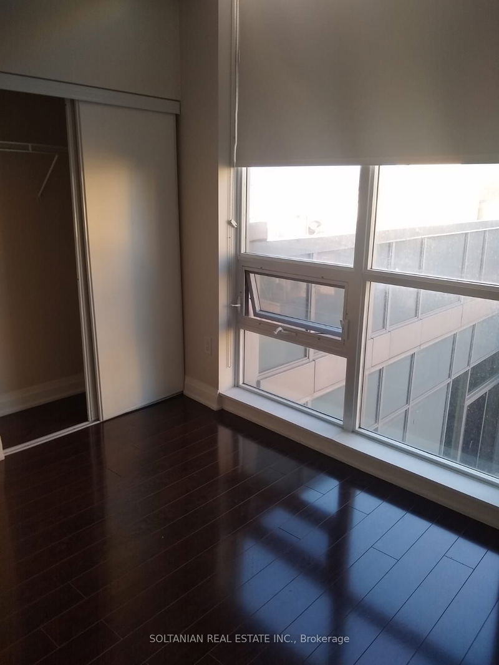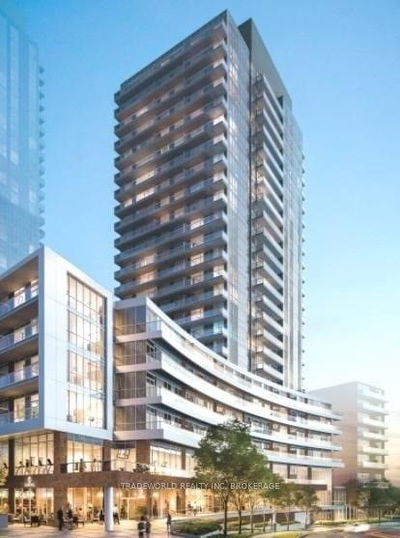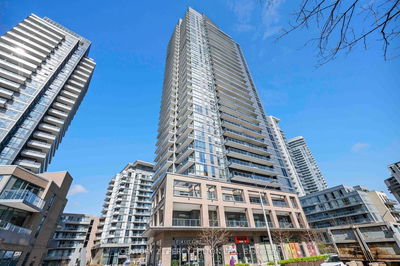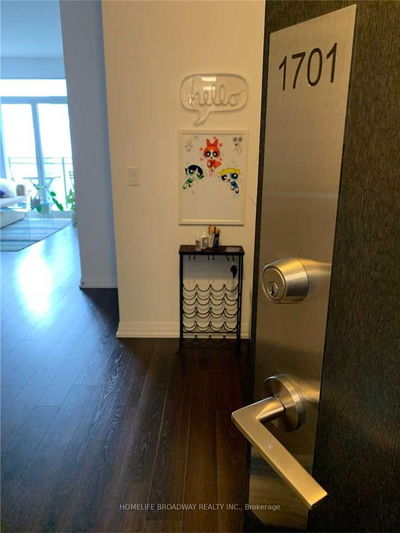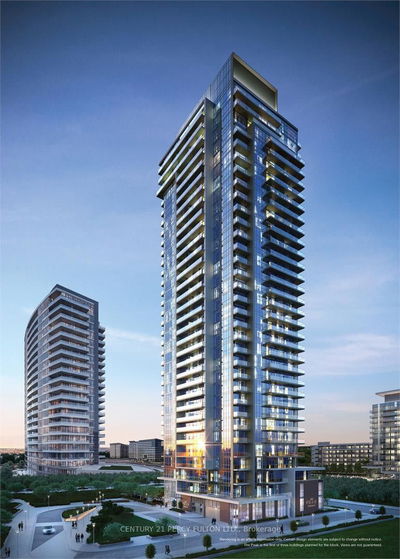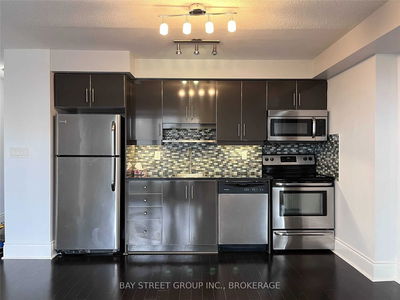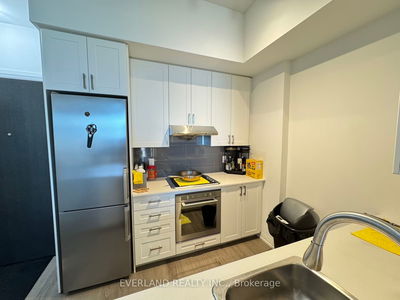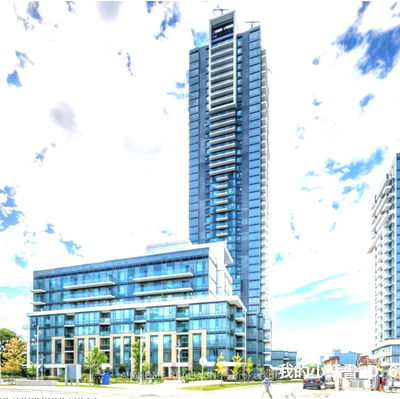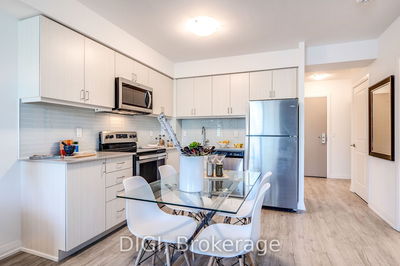Open Concept 1 Bedroom + Den In Fantastic Location! Ttc At Doorstep! 9 Ft Ceilings, Large Den, Laminate Floors, Modern Kitchen W/ Granite Counters, 595 Sqft + 47 Sqft Balcony. Steps To Fairview Mall, Hwy 401 & Dvp. Bldg Amenities Include Pool, 24 Hr Concierge, Gym, Yoga Studio, Party Room, Guest Suites, Visitor Parking & More. One Parking Included.
Property Features
- Date Listed: Wednesday, May 17, 2023
- City: Toronto
- Neighborhood: Henry Farm
- Major Intersection: Sheppard & Don Mills Rd
- Full Address: 422-70 Forest Manor Road, Toronto, M2J 0A9, Ontario, Canada
- Living Room: Combined W/Dining, Laminate, Open Concept
- Kitchen: Breakfast Bar, Open Concept, Granite Counter
- Listing Brokerage: Soltanian Real Estate Inc. - Disclaimer: The information contained in this listing has not been verified by Soltanian Real Estate Inc. and should be verified by the buyer.

