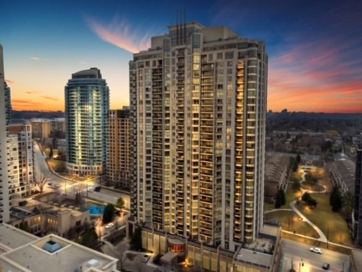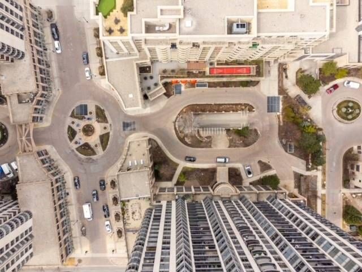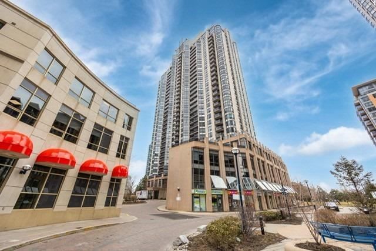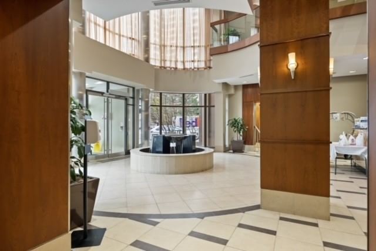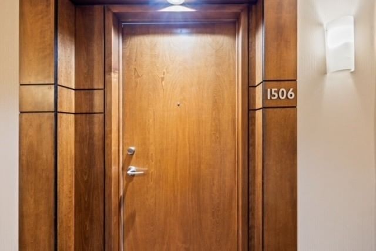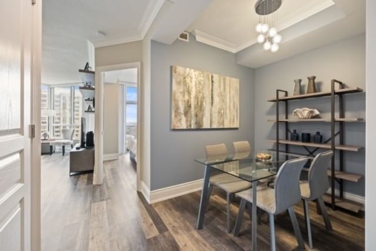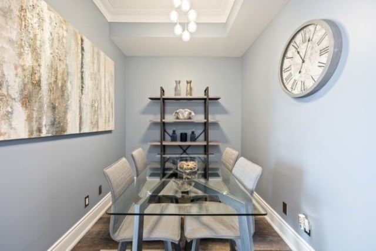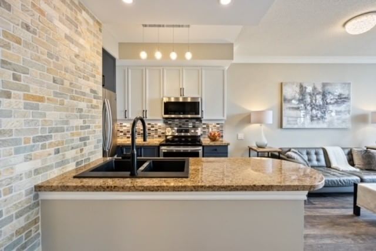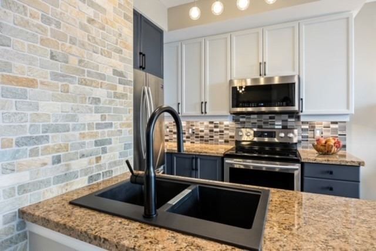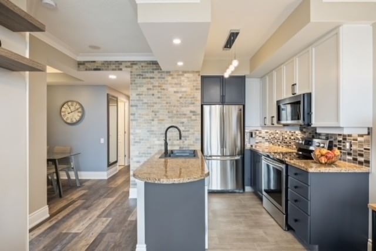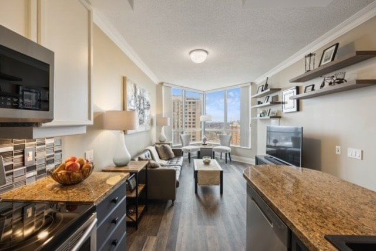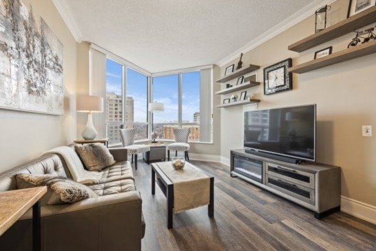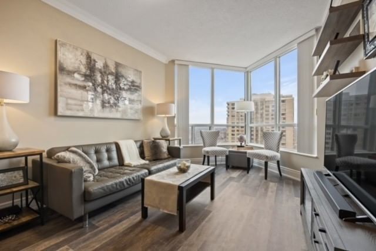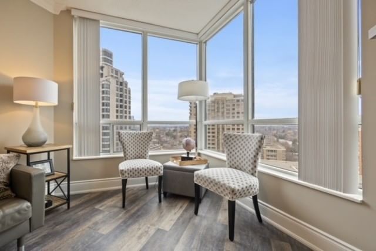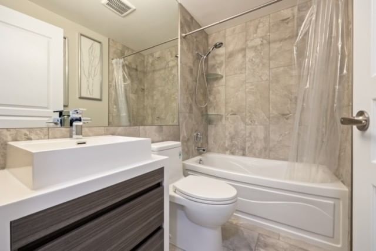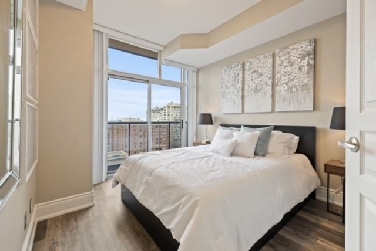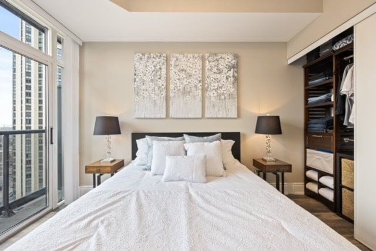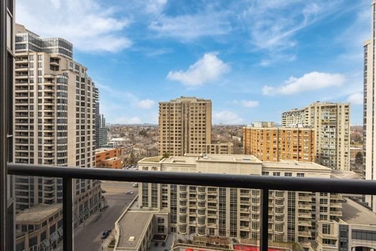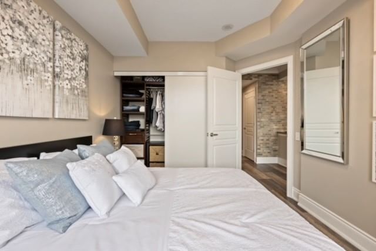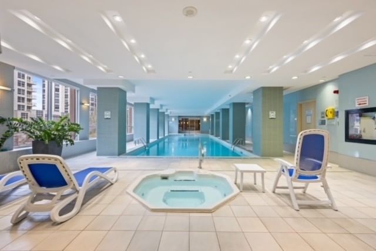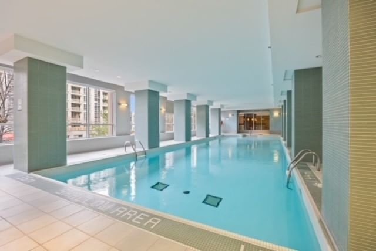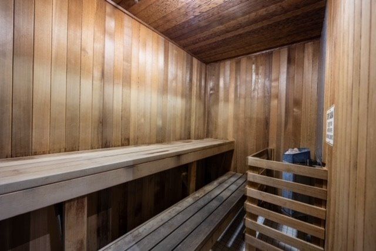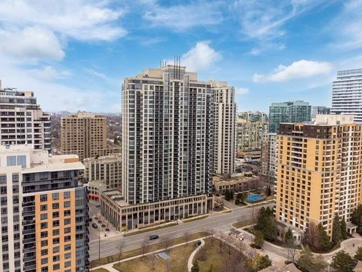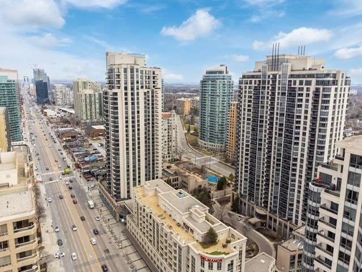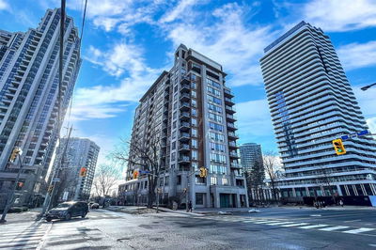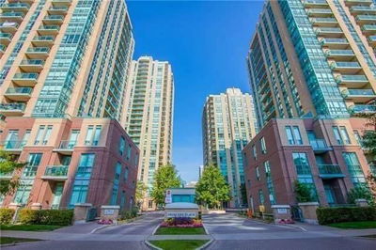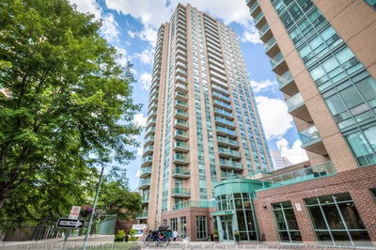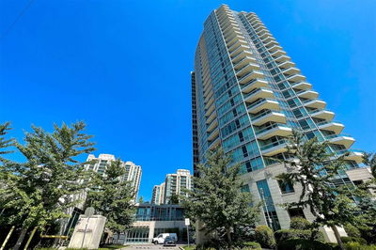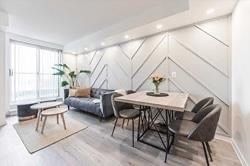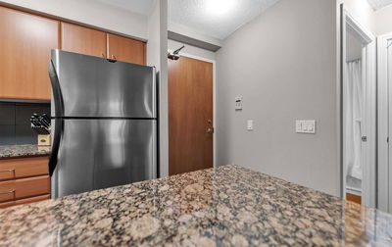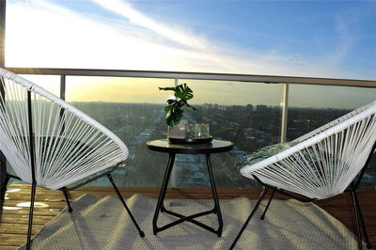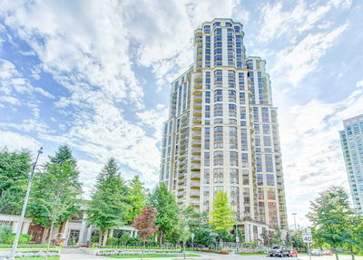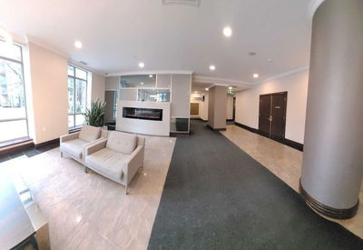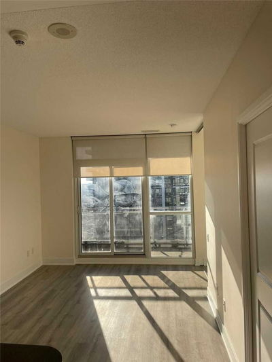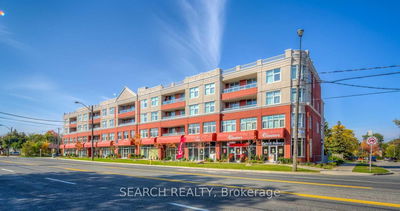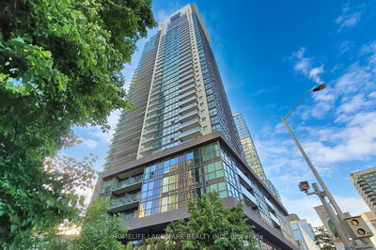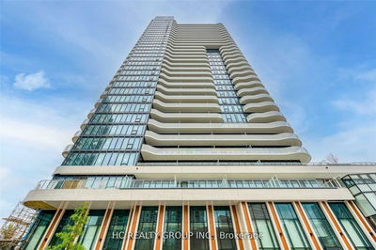Welcome To Grand Triomphe! Tridel Living At Its' Finest W/World Class Amenities In A Prime Uptown Location.Suite 1506 Features 1Bedroom+Den & 4Pc Bath.It Has Been Completely Renovated From Top To Bottom W/ A High Level Of Attention To Detail & Workmanship.Appreciate The 9Ft Ceilings, Open Concept Floor Plan, Sunny Western Views Of The City & An Abundance Of Upgrades Including:Plank Flooring,Crown Moulding,7" Baseboards & Brand New Light Fixtures. Stunning Spa-Like Bathroom W/Modern Vanity,Soaker Tub & 12X24Porcelain Laid Tiles.Eye Catching Rustic Stone Accent Wall At Kitchen Island.Stainless Steel Appliances,Custom Backsplash,Pot Lights,Granite Countertops,Chic Two/Tone Cabinetry W/Black Hardware,New Sink & Faucet Offering A Sophisticated, Stylish Vibe.The Well Appointed Primary Bedroom Has A Double Closet W/Organizers & Large Windows Providing A Bright & Airy Space.Painted T/O In Warm Neutral Tones.Spotless & Totally Move-In Ready.Book Your Showing Today & Prepare To Be Impressed!
Property Features
- Date Listed: Tuesday, April 04, 2023
- City: Toronto
- Neighborhood: Willowdale East
- Major Intersection: Yonge St & Finch Ave
- Full Address: 1506-10 Northtown Way, Toronto, M2N 7L4, Ontario, Canada
- Living Room: Plank Floor, Combined W/Dining, Crown Moulding
- Kitchen: Porcelain Floor, Custom Backsplash, Stainless Steel Appl
- Listing Brokerage: Re/Max Jazz Inc., Brokerage - Disclaimer: The information contained in this listing has not been verified by Re/Max Jazz Inc., Brokerage and should be verified by the buyer.

