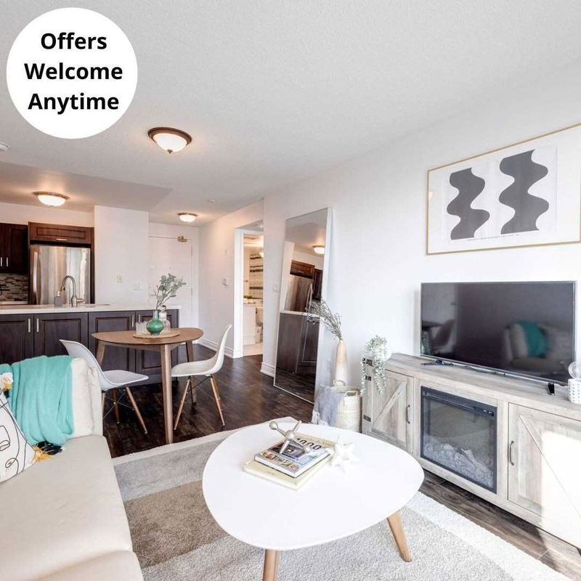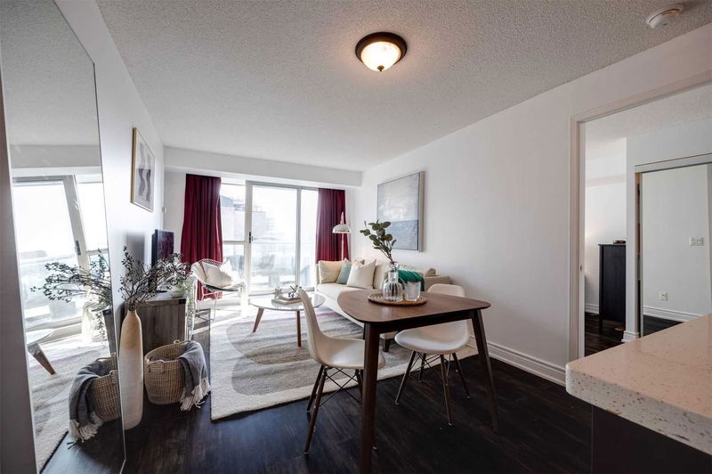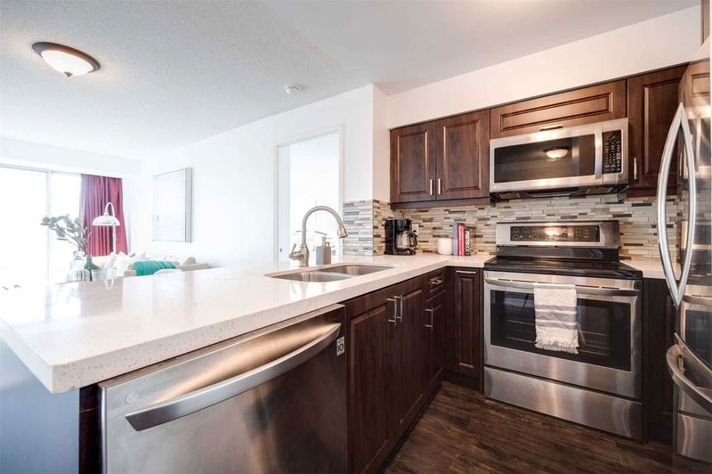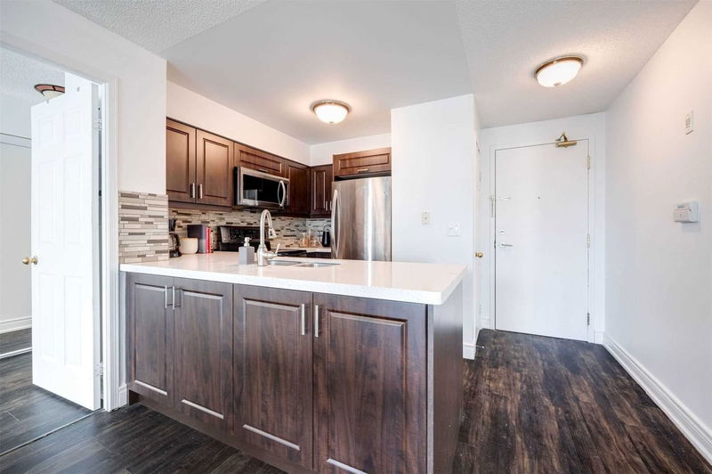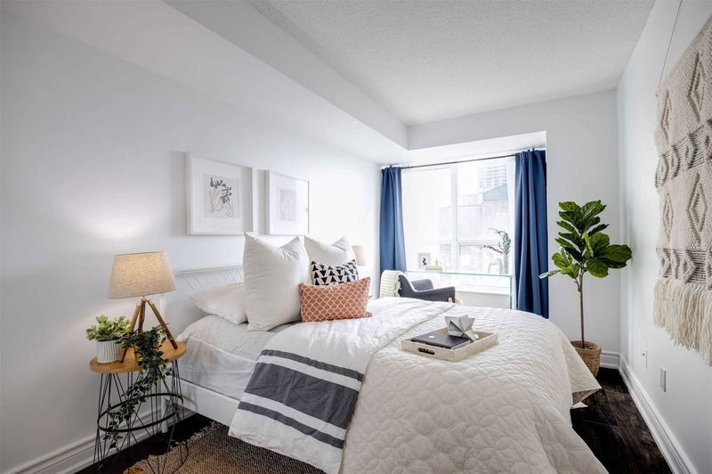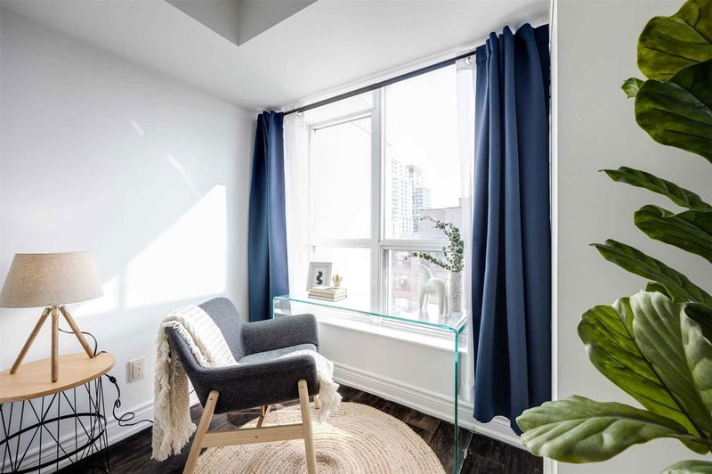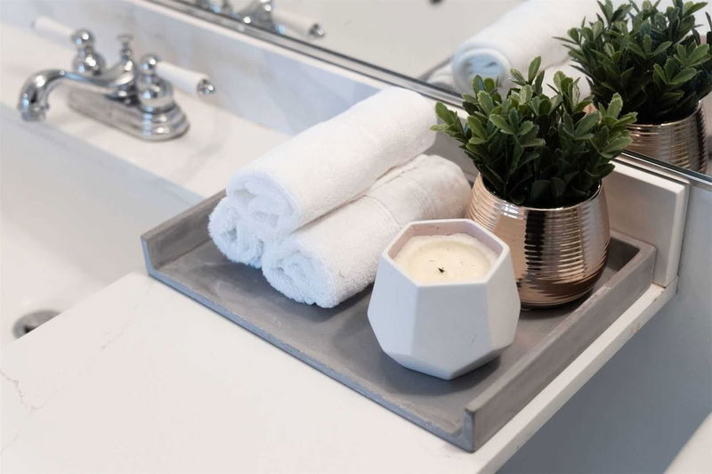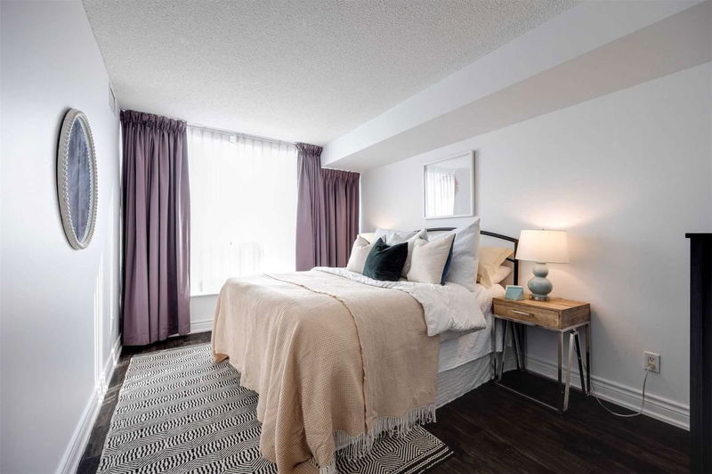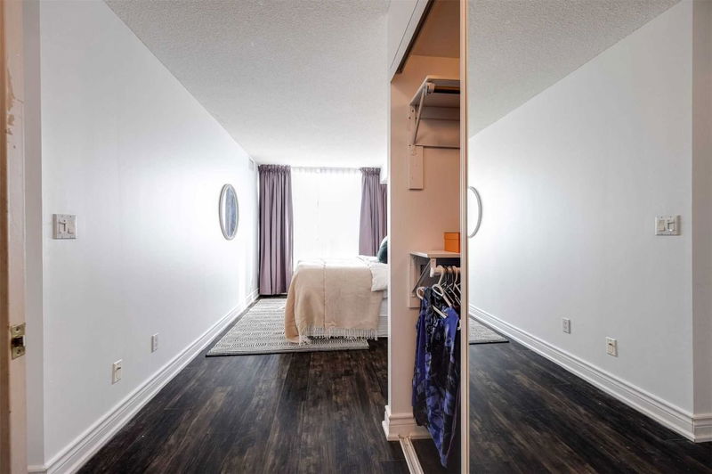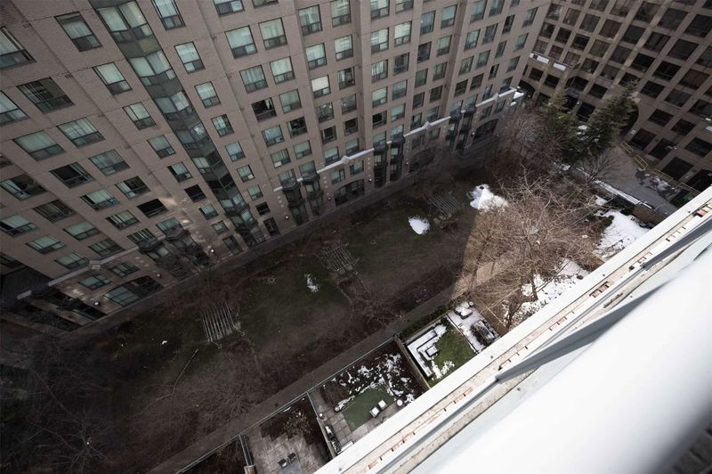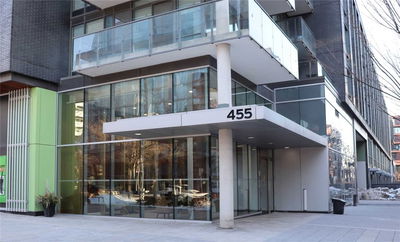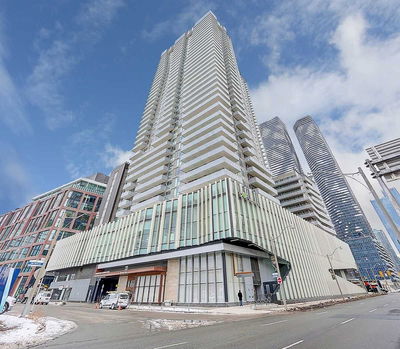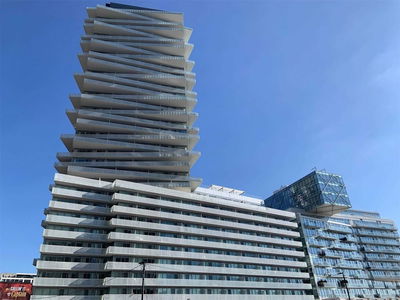Presenting This Rarely Available Spacious Suite Steps From St. Lawrence Market. The Split-Bedroom Open Concept Layout Wastes No Space And Ensures Ample Privacy. Generous Picture Windows And A Large Balcony Bathe The Unit In Natural Light. Overlooking A Well-Tended Internal Courtyard, This Is A Serene Oasis Right In The Middle Of All The Action. This Unit Has Bigger-Than-Average Bedrooms, With A Functional Walk-In Closet And 4-Pc Ensuite In The Main One. The Kitchen Boasts Quartz Countertops, Stainless Steel Appliances, And Custom Cabinets. Live On The 11th Floor Of A Corner Midrise With Impeccable Construction, Top-Notch Management, And A Brand-New State-Of-The-Art Hvac System. The Building's Many Amenities Include A 24-Hr Concierge, Gym, Sauna, And Rooftop Deck With Bbq Stations.
Property Features
- Date Listed: Tuesday, April 04, 2023
- City: Toronto
- Neighborhood: Waterfront Communities C8
- Major Intersection: Front St E/Jarvis St
- Full Address: 1125-109 Front Street E, Toronto, M5A 4P7, Ontario, Canada
- Living Room: Combined W/Dining, Open Concept, W/O To Balcony
- Kitchen: Breakfast Bar, Stainless Steel Appl, Double Sink
- Listing Brokerage: Real Broker Ontario Ltd., Brokerage - Disclaimer: The information contained in this listing has not been verified by Real Broker Ontario Ltd., Brokerage and should be verified by the buyer.

