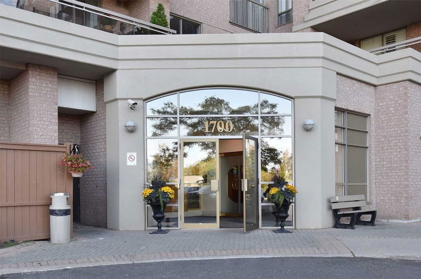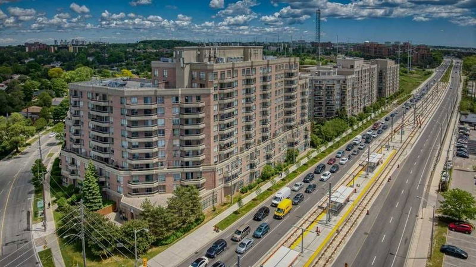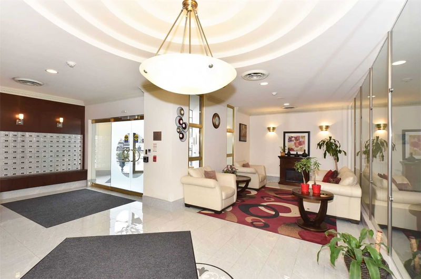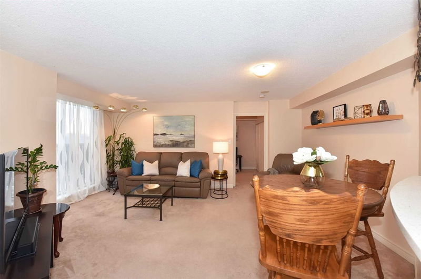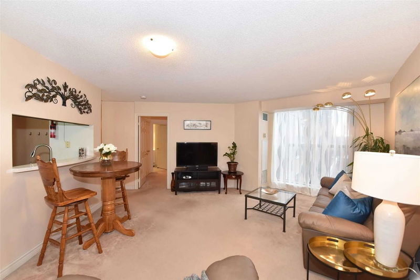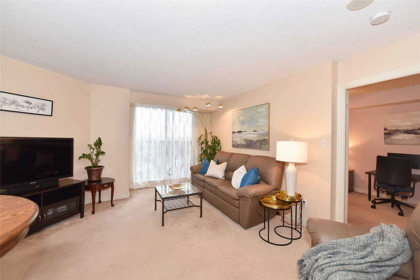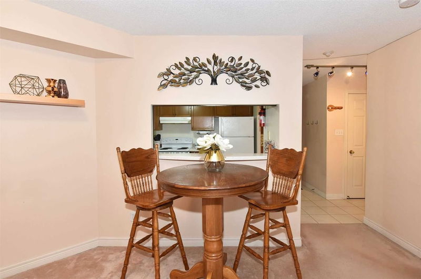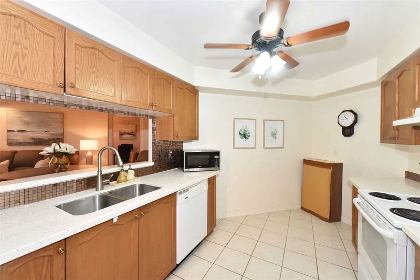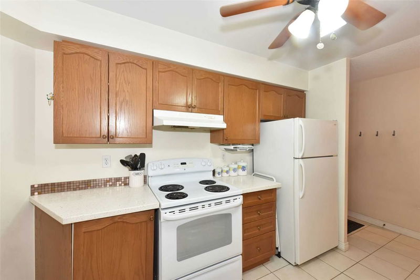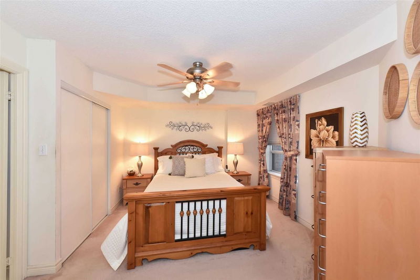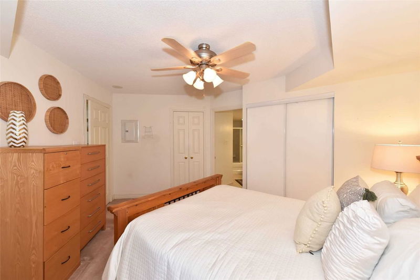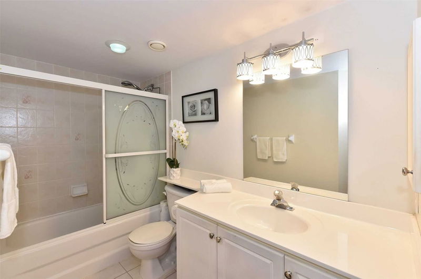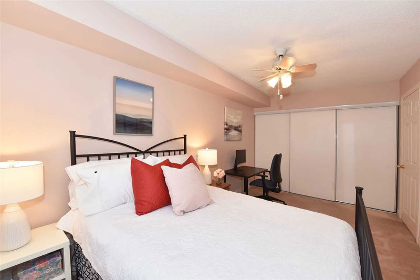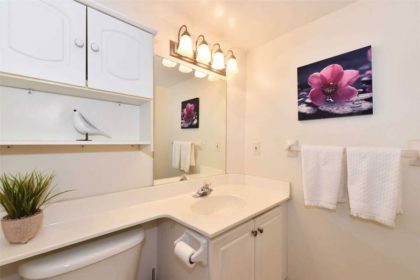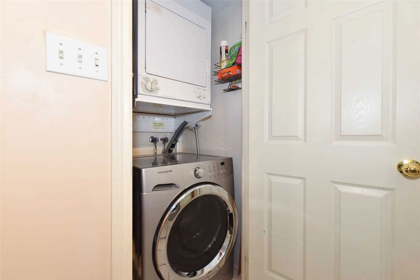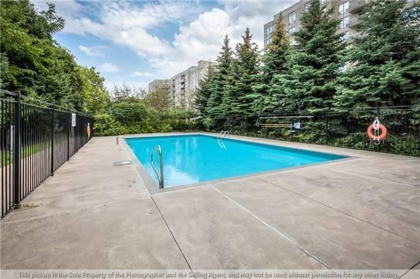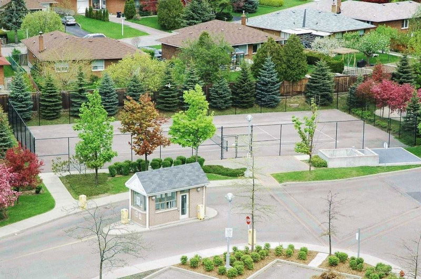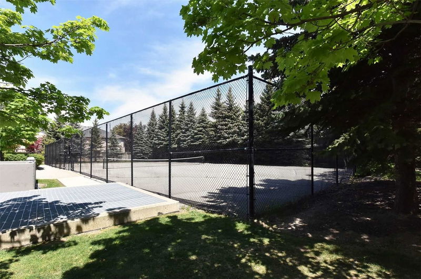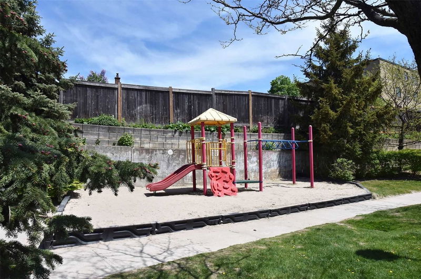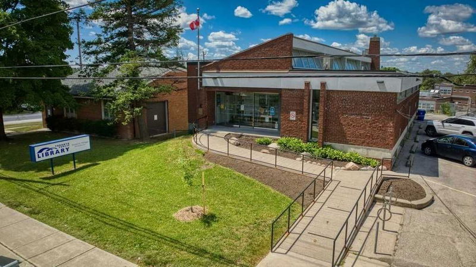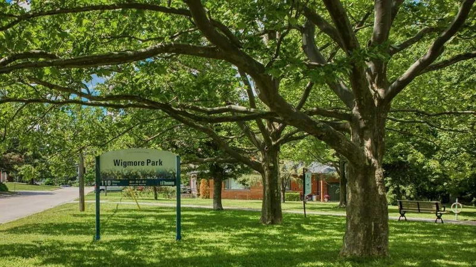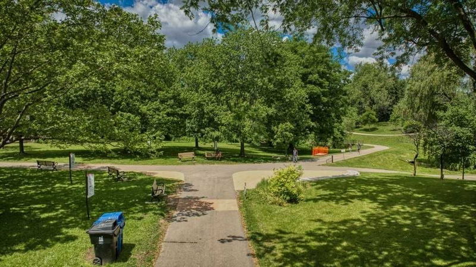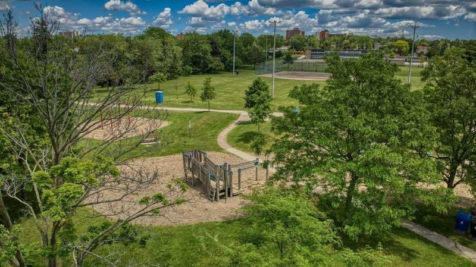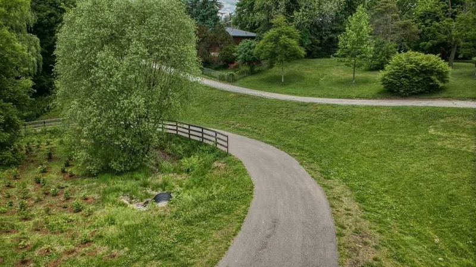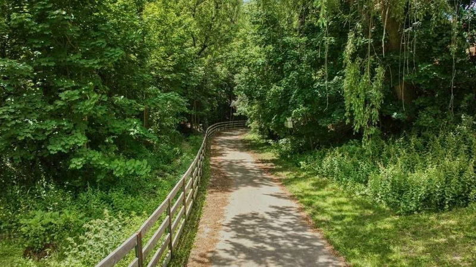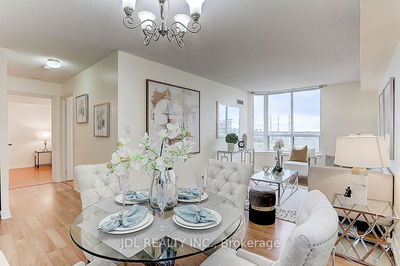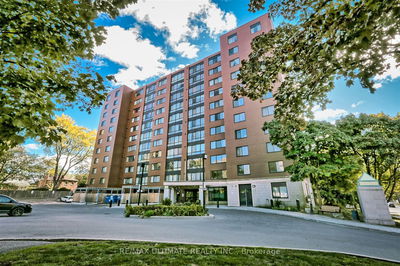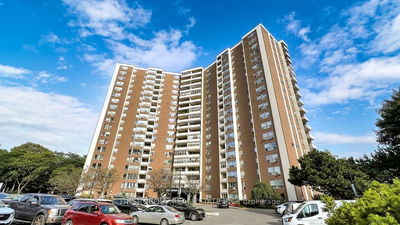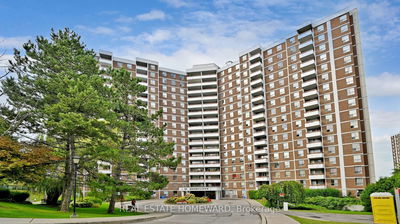**Steps To The Eglinton Lrt Line (Coming Soon)** Aprx 960 Sf. Spacious 2 Bedroom, 2 Bath Split Bedroom Plan. Huge Closets In Both Bedrooms. Looking Over A Quiet Neighbourhood View On The North Side Of The Building. Primary Bedroom Has A Large Walk-In Closet & 4 Pc Ens Bath. Quartz Counter, Undermount Sink & Faucet All New In 2017. Eat-In Breakfast Nook. Minutes To The Conservation Area With New Walking Paths, Bridge Over The Don River And Seating Areas. It Is Gorgeous!! 5 Min To Dvp & 15 Min To Downtown. Wonderful Neighbourhood & Schools. Parks & Local Library. Ttc To Woodbine Stn Or To Eglinton Stn At Your Door.
Property Features
- Date Listed: Tuesday, April 04, 2023
- Virtual Tour: View Virtual Tour for 625-1700 Eglinton Avenue E
- City: Toronto
- Neighborhood: Victoria Village
- Full Address: 625-1700 Eglinton Avenue E, Toronto, M4A 1J7, Ontario, Canada
- Living Room: Combined W/Dining, North View, Juliette Balcony
- Kitchen: Breakfast Area, Quartz Counter, Undermount Sink
- Listing Brokerage: Royal Lepage Signature Realty, Brokerage - Disclaimer: The information contained in this listing has not been verified by Royal Lepage Signature Realty, Brokerage and should be verified by the buyer.

