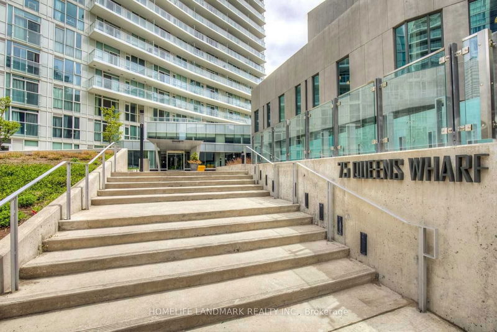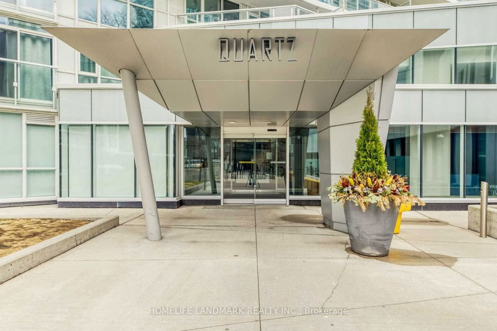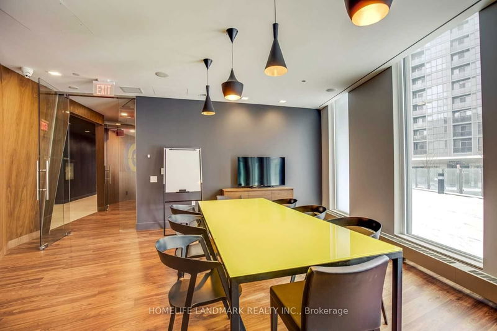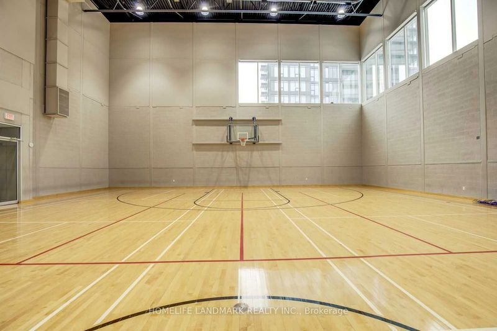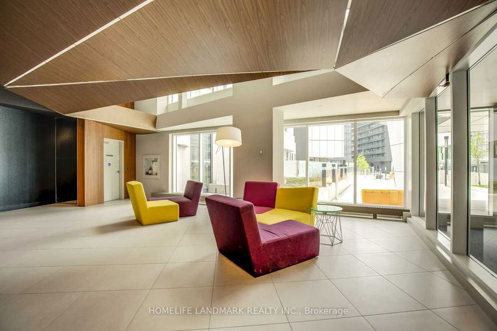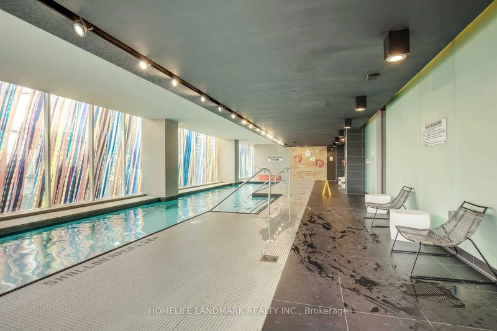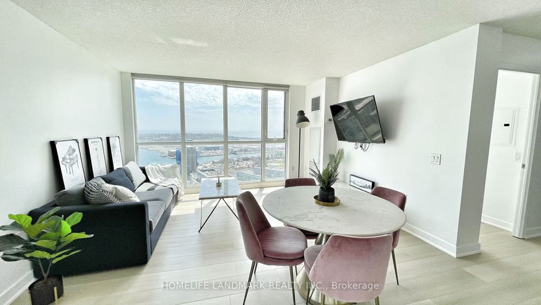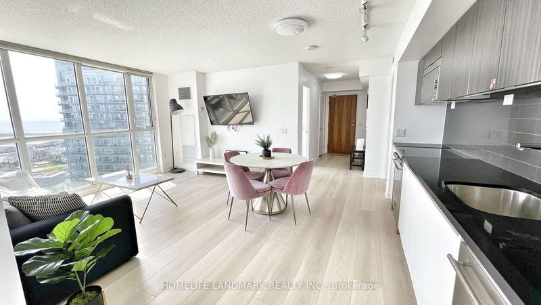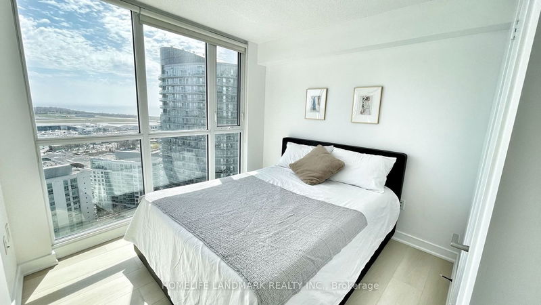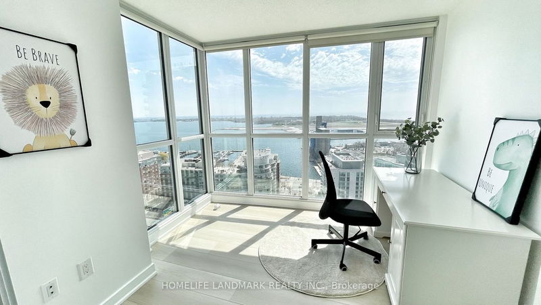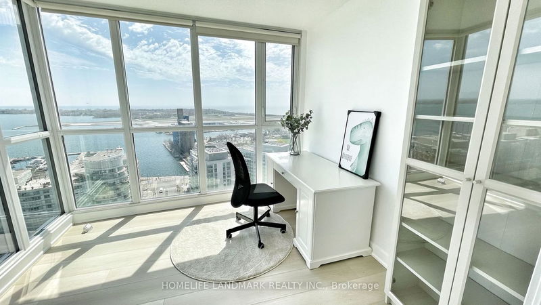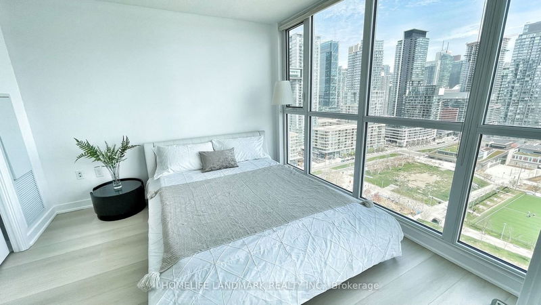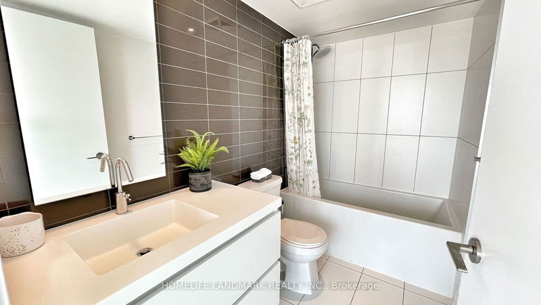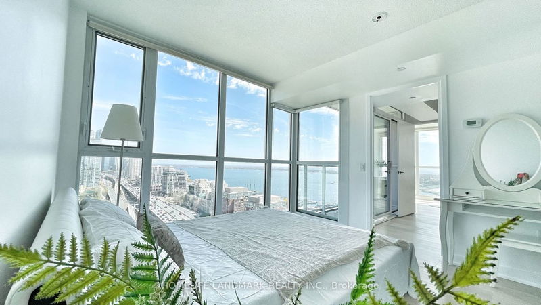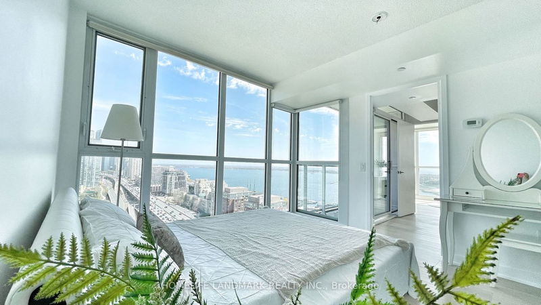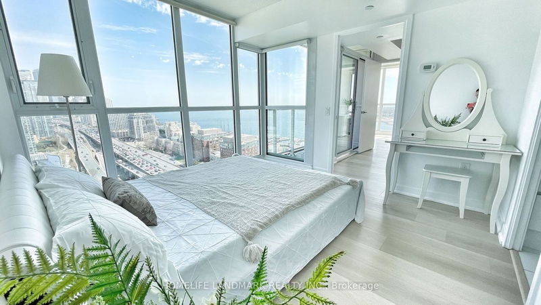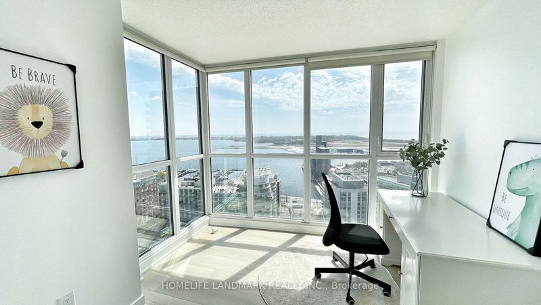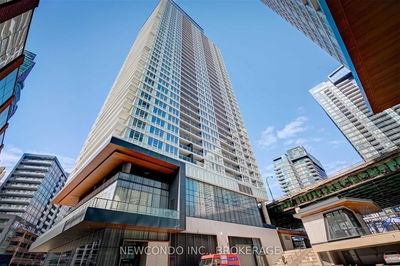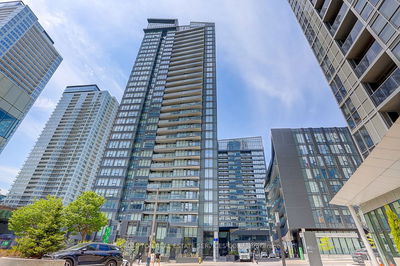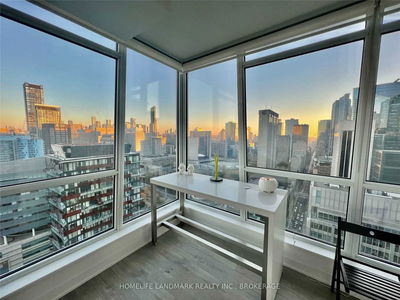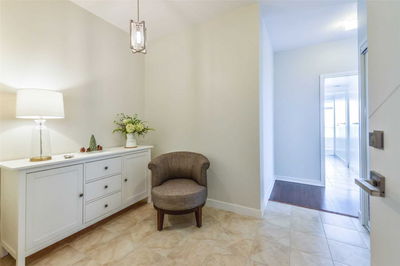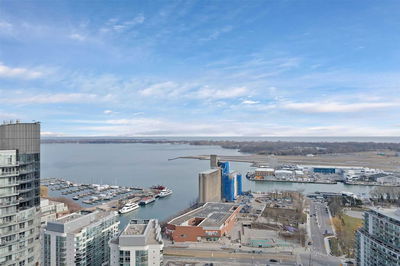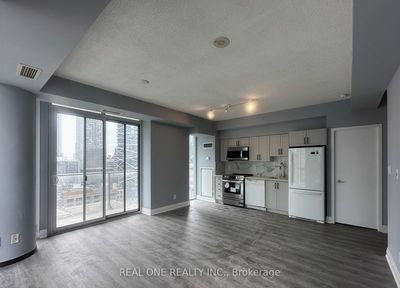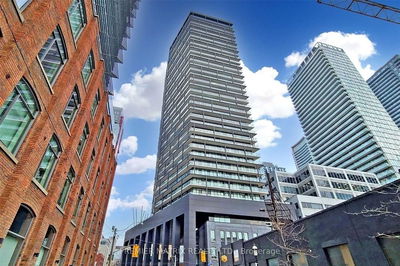Premium Corner Suite Offers Stunning, Unobstructed South Lake & East Cn Tower/ Park /City Views. This 1,032 Sq Ft Layout, With An Additional 31 Sq Ft Balcony, Features Floor-To-Ceiling Windows. The Open-Concept Kitchen Is Perfect For Entertaining. The Entire Unit Has Been Freshly Painted, And All 3 Bedrooms Boast New Flooring. The Building Provides 24-Hour Concierge Service And Sought-After Amenities. Enjoy Easy Access To Ttc, Supermarkets, Shoppers Drug Mart, And All Downtown Attractions. Qew, Dvp & Major Highways Are Conveniently Accessible
Property Features
- Date Listed: Friday, May 19, 2023
- City: Toronto
- Neighborhood: Waterfront Communities C1
- Major Intersection: Spadina/Fort York
- Full Address: 2706-75 Queens Wharf Road, Toronto, M5V 0J8, Ontario, Canada
- Living Room: Vinyl Floor, Combined W/Dining, Overlook Water
- Kitchen: Vinyl Floor, Open Concept, Modern Kitchen
- Listing Brokerage: Homelife Landmark Realty Inc. - Disclaimer: The information contained in this listing has not been verified by Homelife Landmark Realty Inc. and should be verified by the buyer.


