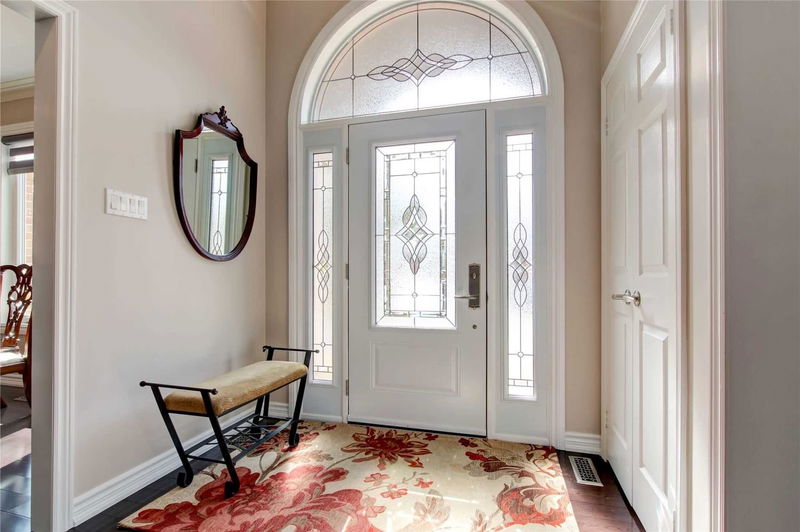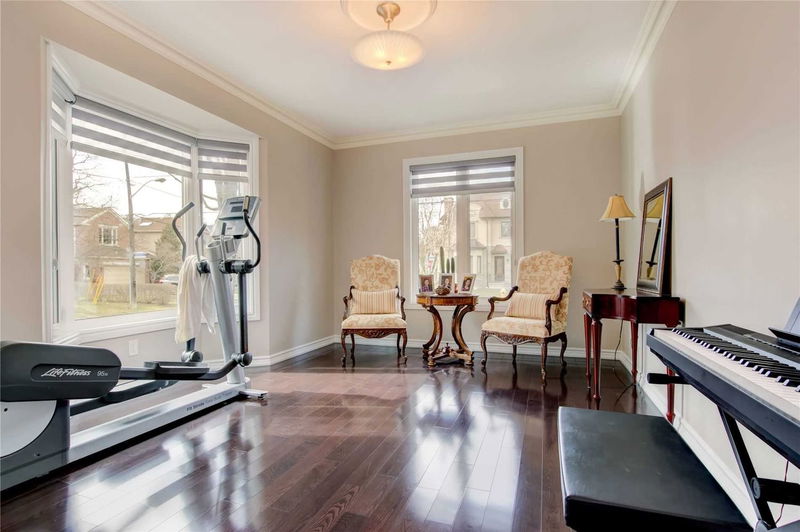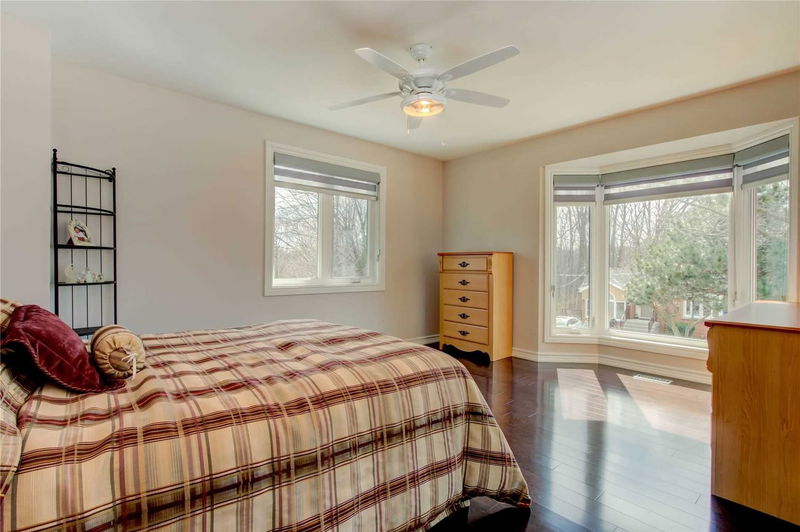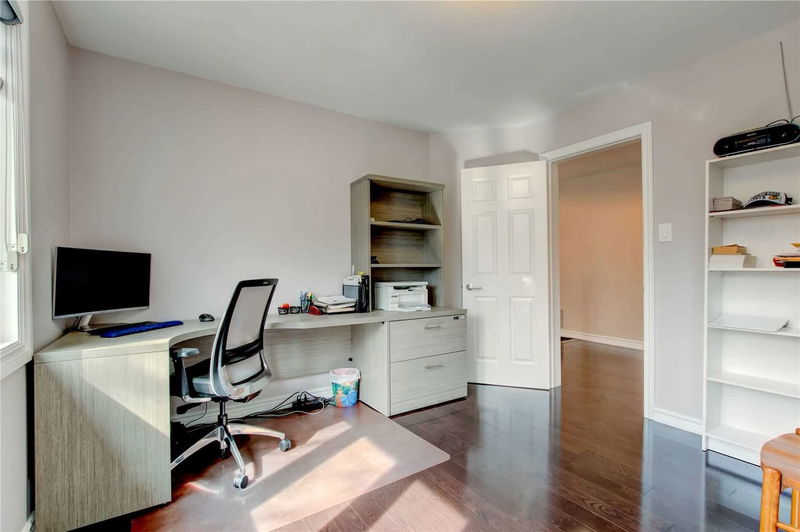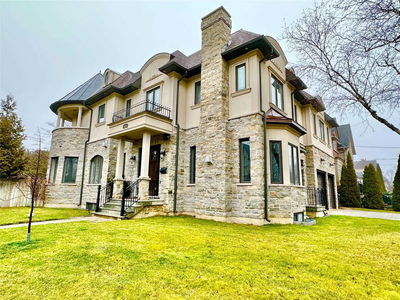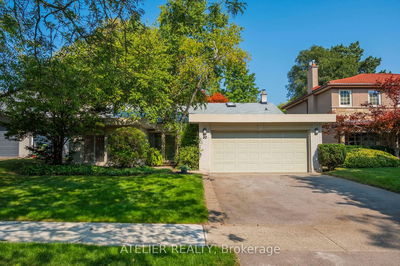Fully Updated And Meticulously Maintained, This Large Sun-Filled Home Features Over 3500Sqft Of Living Space. Main Floor Has Smooth 9' Ceilings, Large Living Room, Formal Dining Room, Convenient Laundry And A Family Room With Gas Fireplace Open To The Large Custom Kitchen With Built-In Kitchen-Aid Appliances, Granite Counters, Island And Tons Of Storage. Breakfast Area Has A Walk-Out To The Private Landscaped Yard. Upstairs You'll Find 4 Generous Bedrooms, Including A Huge Primary Bedroom With Fireplace, 5Pc Ensuite And Walk-In Closet Custom Built-Ins. The Finished Basement Has Tall Ceilings, A 5th Bedroom, 3Pc Bath And Large Recreation Room. Entire Home Has Been Updated Over The Past 8 Years (Roof 2022, Furnace/Ac, Windows/Doors, Landscaping, Floors/Stairs, Kitchen, Bathrooms, Paint, Lighting, Fence, Window Coverings, ++++). Tons Of Parking!
Property Features
- Date Listed: Tuesday, April 11, 2023
- Virtual Tour: View Virtual Tour for 5 Gwendolen Crescent
- City: Toronto
- Neighborhood: Lansing-Westgate
- Major Intersection: S. Of Sheppard, W. Of Yonge
- Full Address: 5 Gwendolen Crescent, Toronto, M2N 2L8, Ontario, Canada
- Living Room: Hardwood Floor
- Family Room: Hardwood Floor, Gas Fireplace
- Kitchen: Hardwood Floor, Granite Counter
- Listing Brokerage: Re/Max Real Estate Centre Inc., Brokerage - Disclaimer: The information contained in this listing has not been verified by Re/Max Real Estate Centre Inc., Brokerage and should be verified by the buyer.




