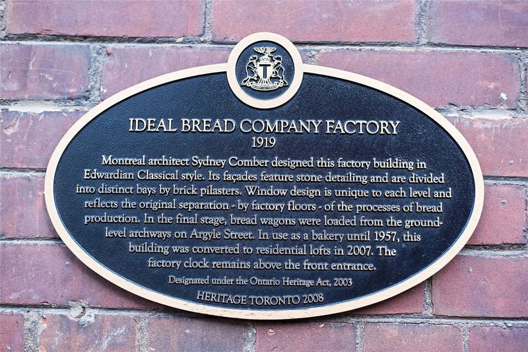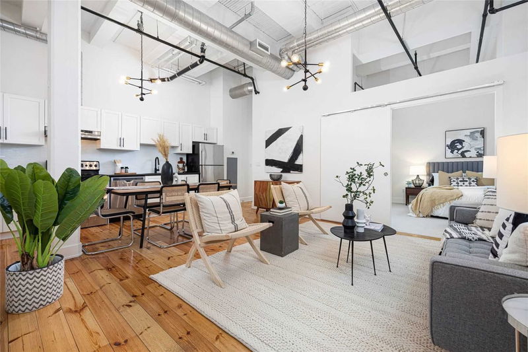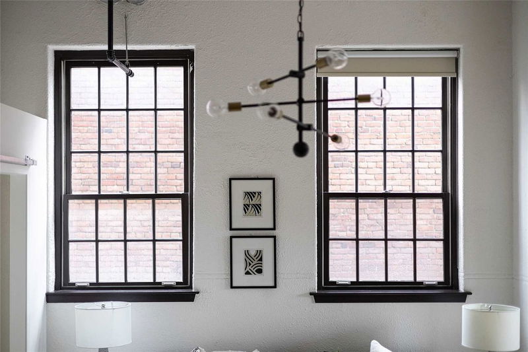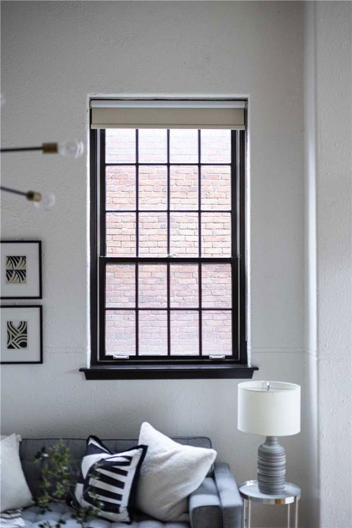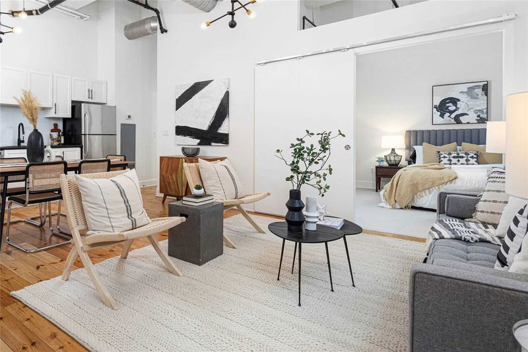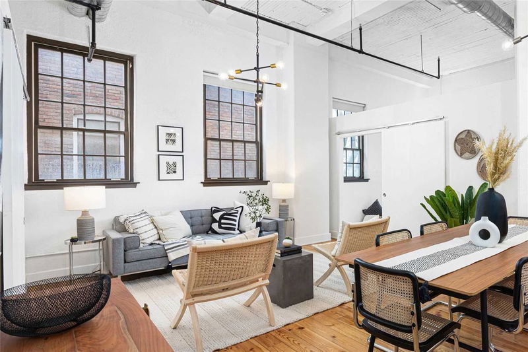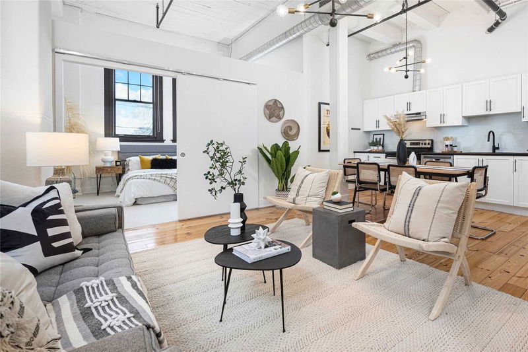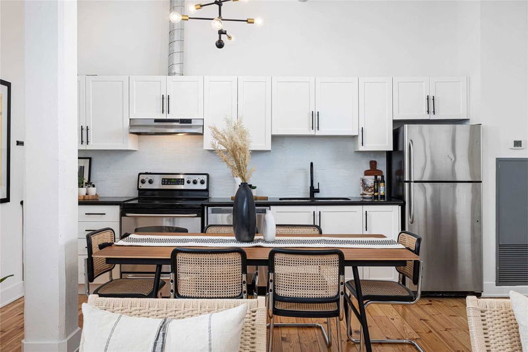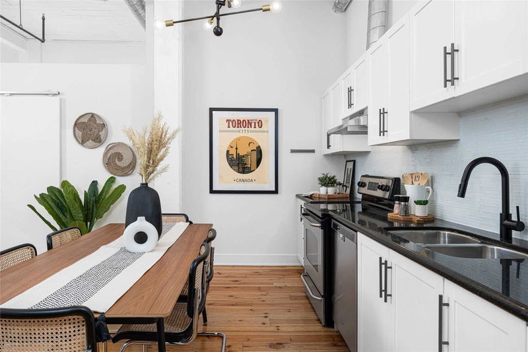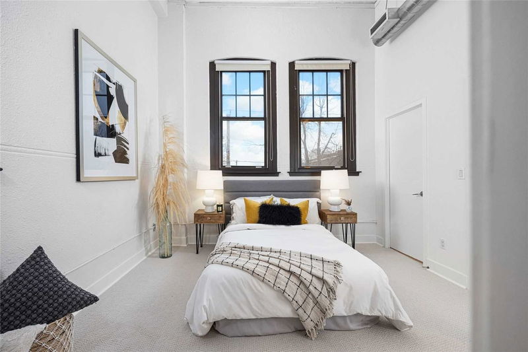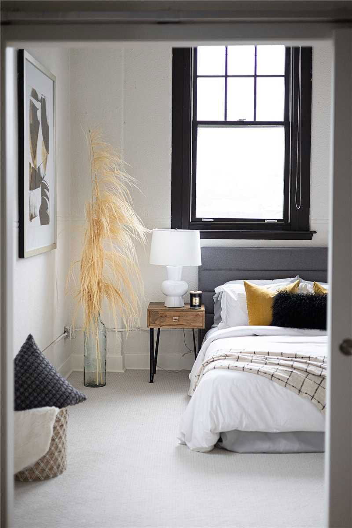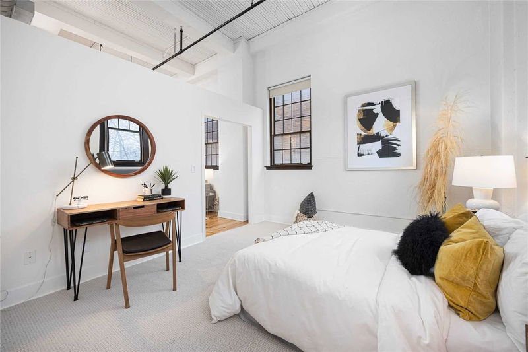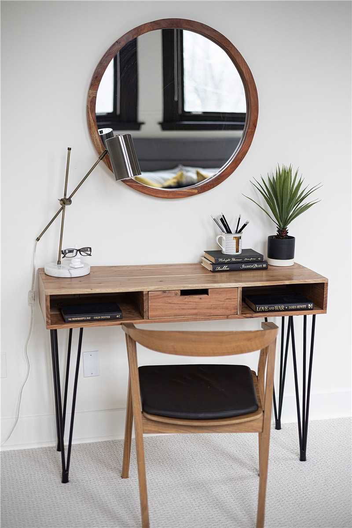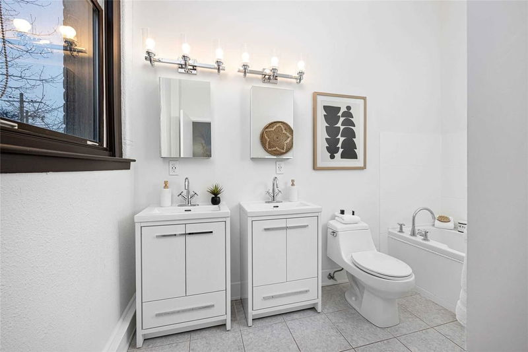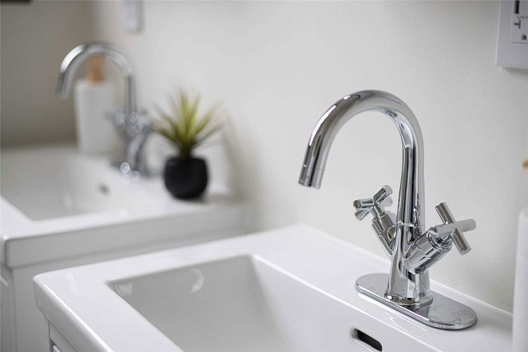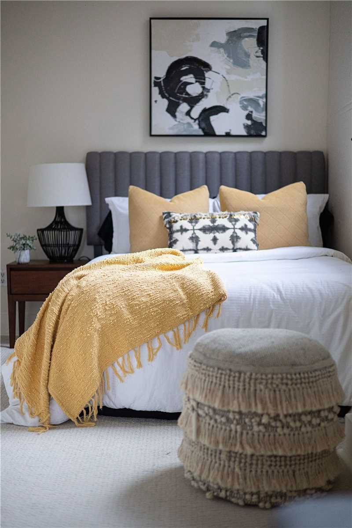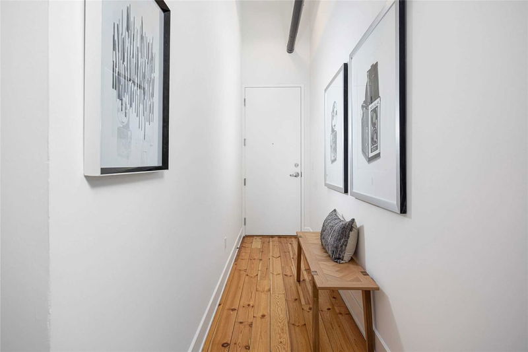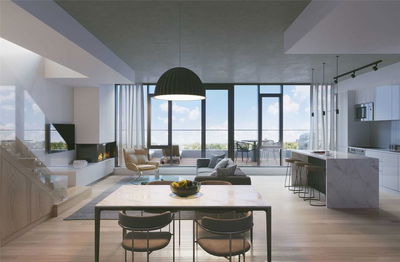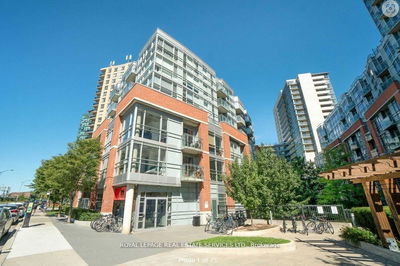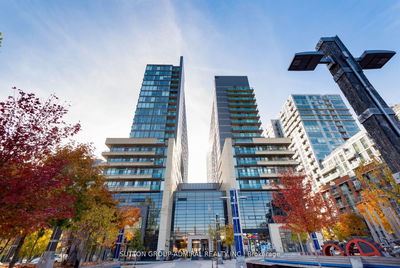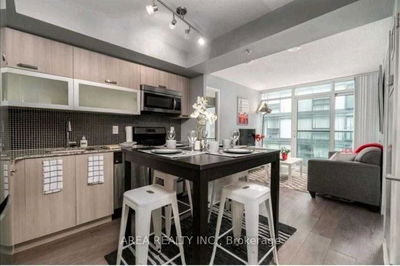Ever Dream Of An Authentic Hard Loft Vibe? Love Edwardian Charm At It's Finest In The Heart Of Ossington Strip? You're In Luck! Formerly The Ideal Bread Company Factory Where Plenty A Loaf Of Bread Was Baked, The Argyle Lofts Are Full Of History & Character... & Unit 202 Has All That & More! Come See How The Upper Crust Lives! This Sprawling Unit Features Soaring 13-Ft Ceilings & Huge Windows That Make The Space Look & Feel Absolutely Huge. The Open Concept Living & Dining Area Are Perfect For Hosting Dinner Parties, Cocktail Hours, Movie Nights, Or Curling Up With Your Favourite Book Or Netflix Show. The Refreshed Kitchen Is Just Waiting For You To Start Your Very Own Baking Empire... Maybe It's Time To Revive That Lockdown Sourdough Recipe? The Primary Bedroom Features A Coveted Ensuite With A Double Vanity - Never Fight With Your Partner For Mirror Space Again! A Sizable Second Bedroom & Bathroom Mean There's Plenty Of Room For Guests, Or Even A Little Bun In The Oven. Parking &
Property Features
- Date Listed: Tuesday, April 11, 2023
- Virtual Tour: View Virtual Tour for 202-183 Dovercourt Road
- City: Toronto
- Neighborhood: Trinity-Bellwoods
- Full Address: 202-183 Dovercourt Road, Toronto, M6J 3C1, Ontario, Canada
- Living Room: Wood Floor, Open Concept, Picture Window
- Kitchen: Open Concept, Granite Counter, Stainless Steel Appl
- Listing Brokerage: Royal Lepage Connect Realty, Brokerage - Disclaimer: The information contained in this listing has not been verified by Royal Lepage Connect Realty, Brokerage and should be verified by the buyer.



