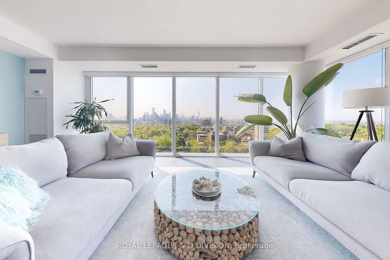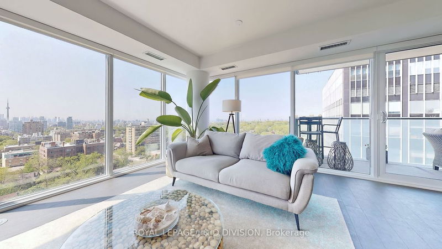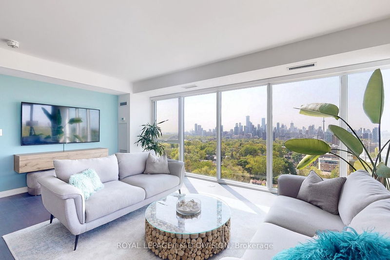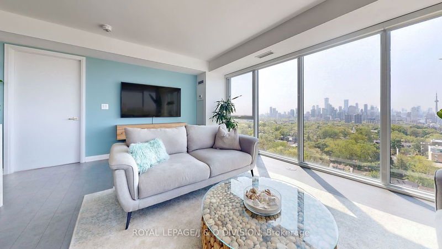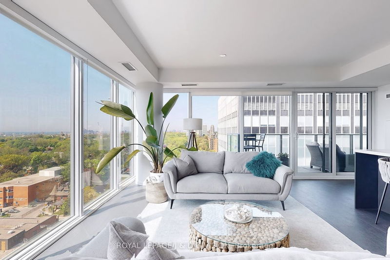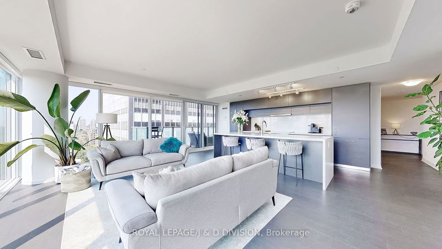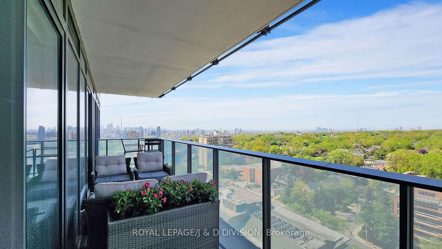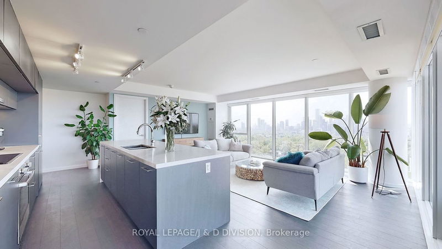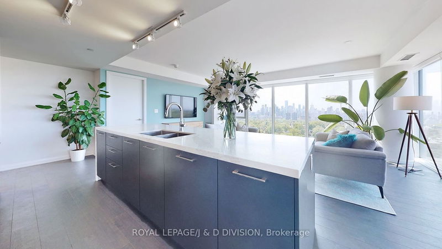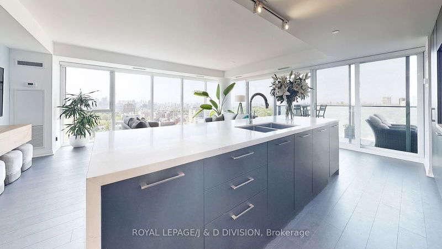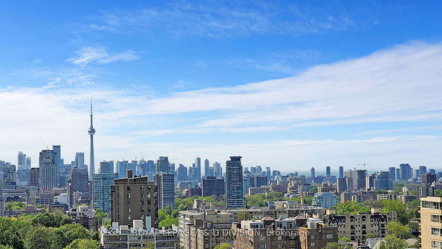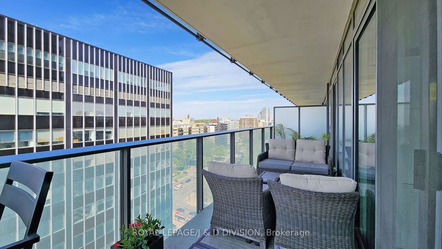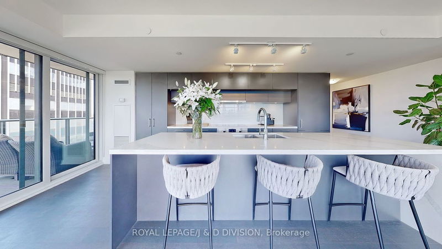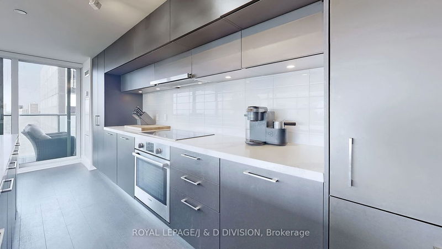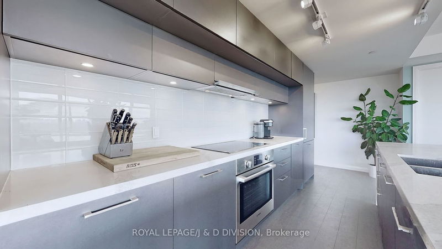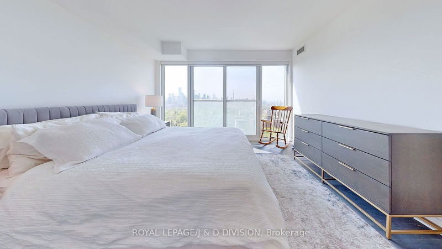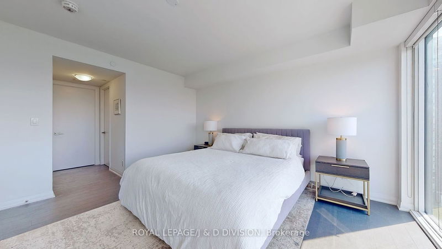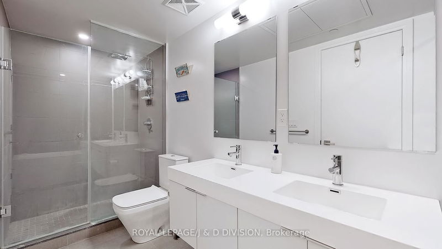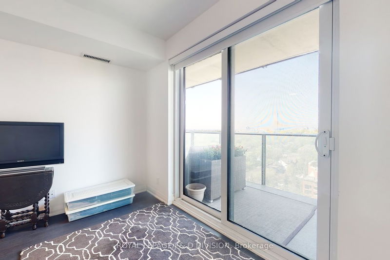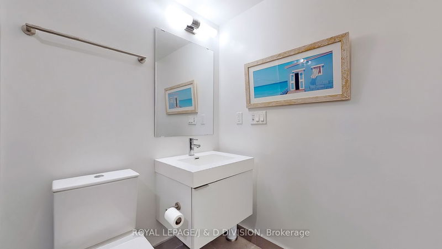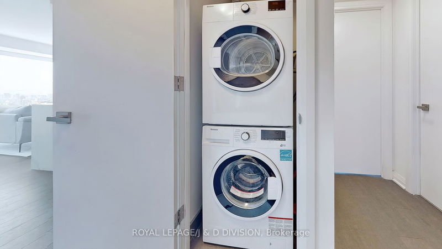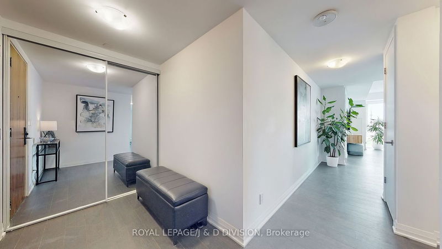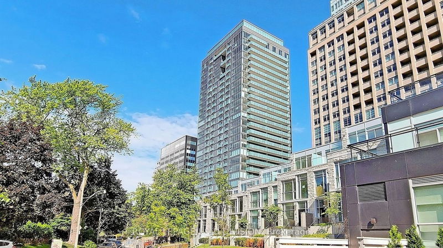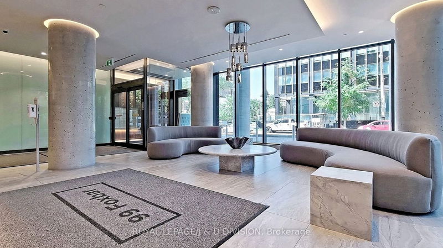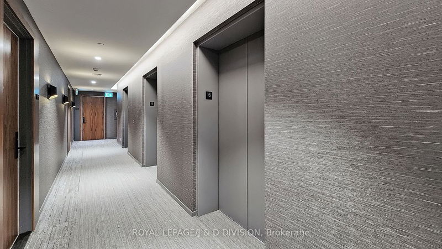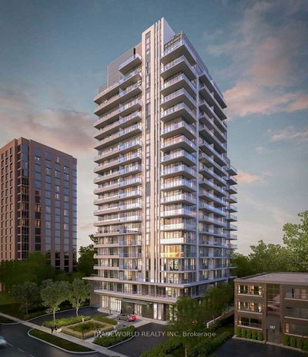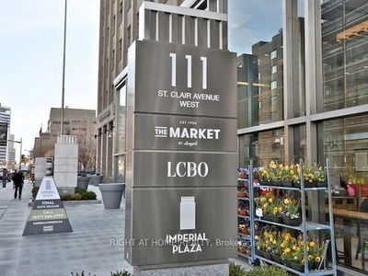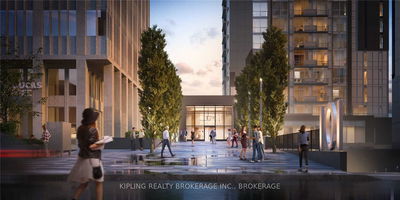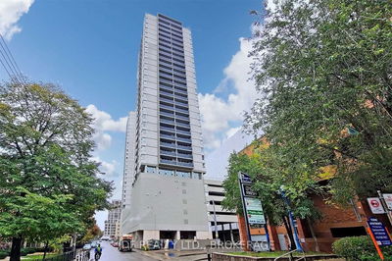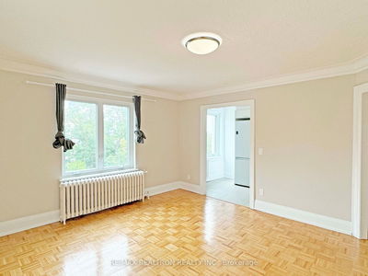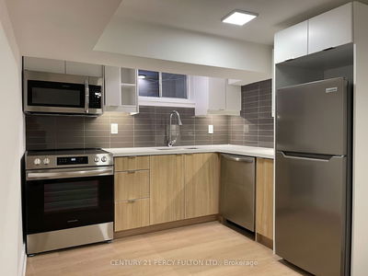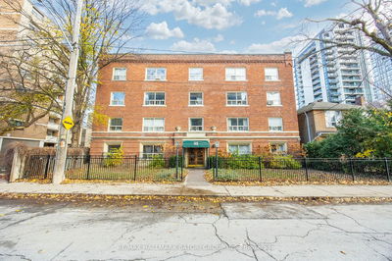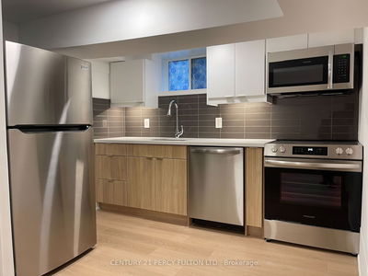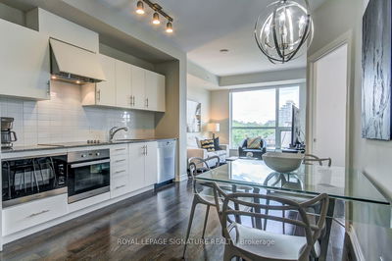Stunning Southwest Suite Boasting Unprecedented & Unobstructed South And West Views Of The Cn Tower, City Skyline & Lake Ontario. This View Can't Be Beat! Offering 2 Bedroom Split Plan, 2 Baths, 1200 Square Feet, Floor To Ceiling Windows For An Endless Flow Of Natural Light, Open Layout Perfect For Entertaining, Sleek And Modern Kitchen With Premium Integrated Appliances For A Seamless Look, Stone Counters With Waterfall Edge, Plenty Of Storage And Bistro-Style Seating For 4, Formal Dining For 6-8 And Fantastic Living Area With Walkout To The Expansive Balcony Large Enough For Seating And Dining! The Primary Suite Boasts A Double Closet (One Walk-In) And 5-Piece Spa-Ensuite With Juliette Balcony & Vast South Views. The Second Bedroom Offers A Private Walkout To The Balcony As Well! This Suite Is Truly One-Of-A-Kind! 1 Parking And 1 Locker Included. Custom Shades For All Windows Included.
Property Features
- Date Listed: Friday, May 19, 2023
- City: Toronto
- Neighborhood: Yonge-St. Clair
- Major Intersection: St Clair Ave W/Avenue Rd
- Full Address: 1602-99 Foxbar Road, Toronto, M4V 0B2, Ontario, Canada
- Living Room: Combined W/Dining, South View, W/O To Balcony
- Kitchen: Open Concept, Centre Island, W/O To Balcony
- Listing Brokerage: Royal Lepage/J & D Division - Disclaimer: The information contained in this listing has not been verified by Royal Lepage/J & D Division and should be verified by the buyer.

