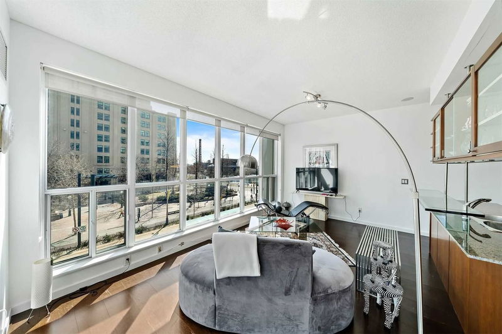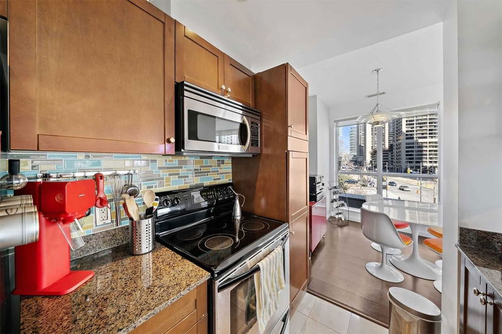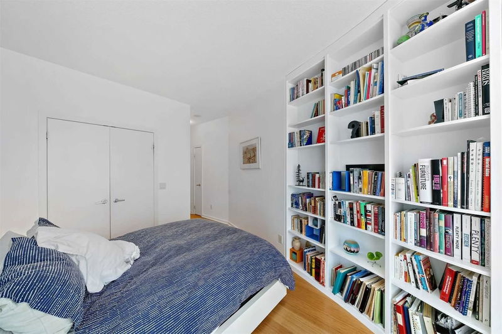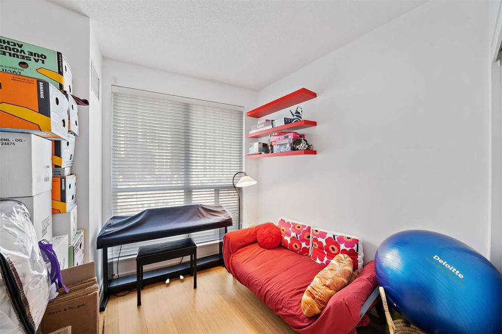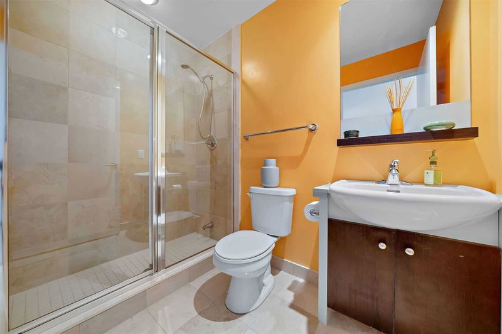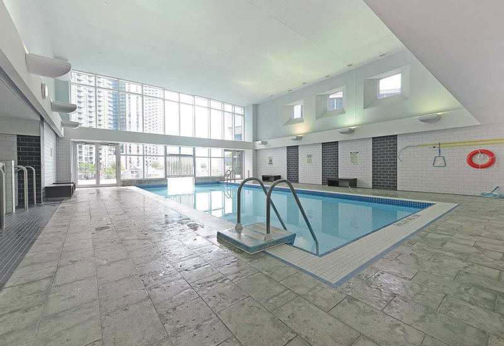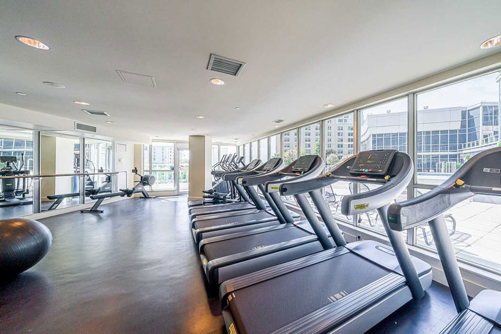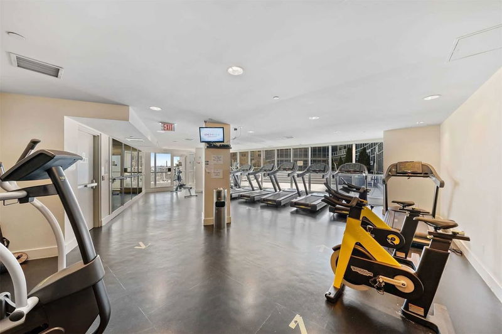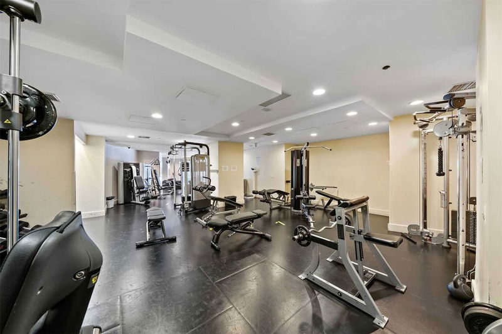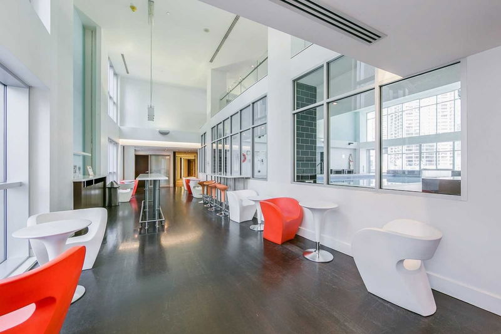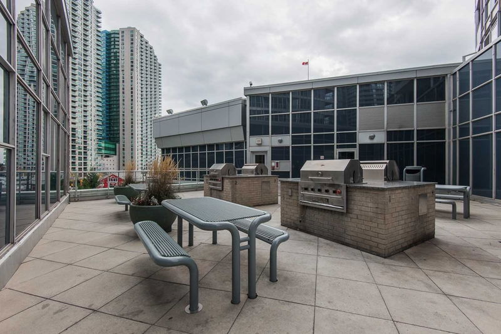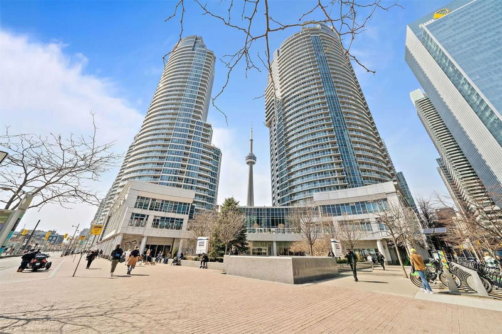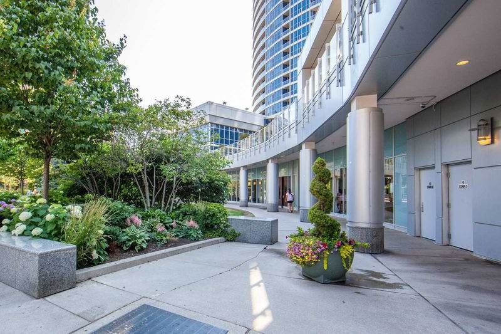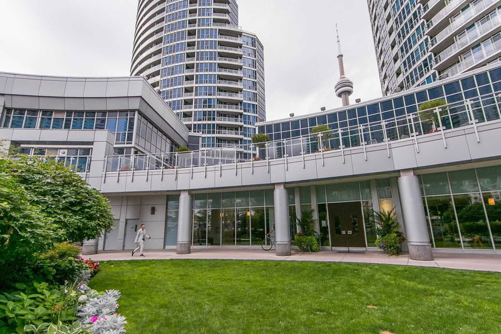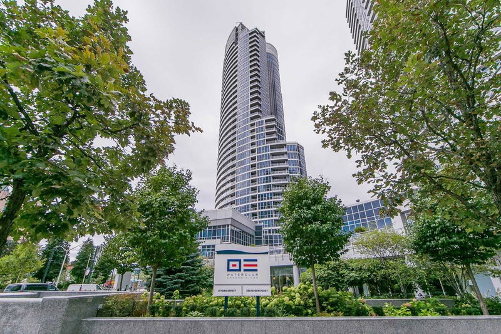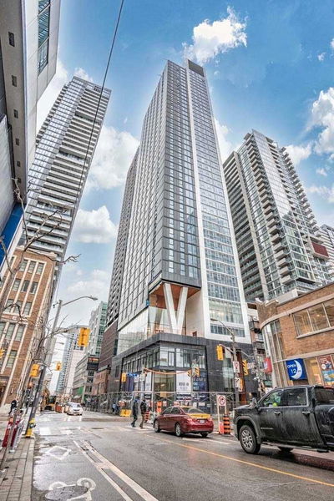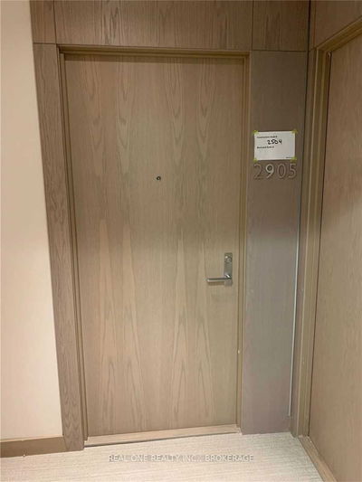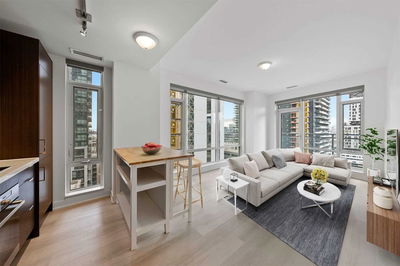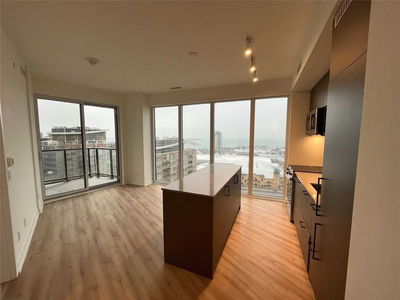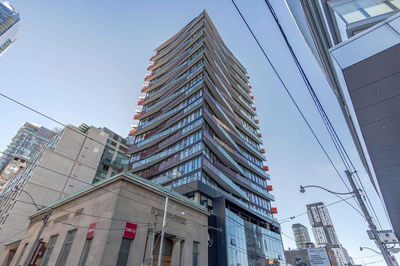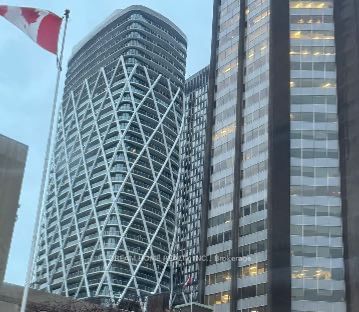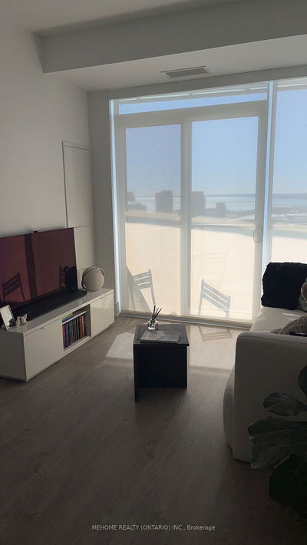Unique Corner Suite With High Ceilings And Huge Windows. South And East Views Overlooking A Landscaped Courtyard, The Historical Queens Quay Terminal Building And Toronto Harbourfront. Great Layout With Large Rooms And Wall To Wall Windows Throughout. Sunny, Open Concept Living-Dining Room, Kitchen And Den. Kitchen Has Granite Counters, Stainless Steel Appliances And Breakfast Bar. Private Primary Bedroom With Ensuite Bath, Custom Closet And Built-In Bookcases. Good Sized 2nd Bedroom With Custom Closet. Den Is Currently Used As A Dining Area. Wood Floors And Custom Blinds. Marble Bathrooms. Ensuite Laundry. Over 1,000 Sq Ft Per Builder's Plans. Rent Includes Electricity, Water, Heat And Air Conditioning.
Property Features
- Date Listed: Wednesday, April 12, 2023
- Virtual Tour: View Virtual Tour for 301-208 Queens Quay N/A W
- City: Toronto
- Neighborhood: Waterfront Communities C1
- Full Address: 301-208 Queens Quay N/A W, Toronto, M5J 2Y5, Ontario, Canada
- Living Room: Open Concept, Se View, Wood Floor
- Kitchen: Breakfast Bar, Granite Counter, Tile Floor
- Listing Brokerage: Royal Lepage Real Estate Services Ltd., Brokerage - Disclaimer: The information contained in this listing has not been verified by Royal Lepage Real Estate Services Ltd., Brokerage and should be verified by the buyer.


