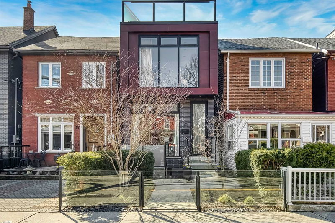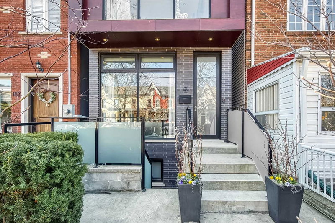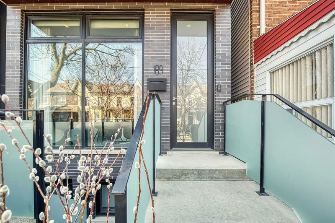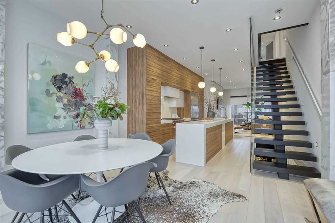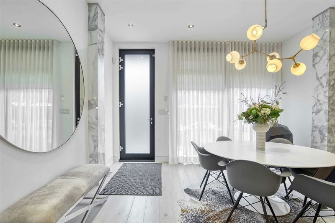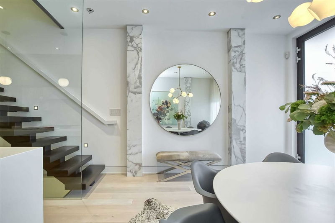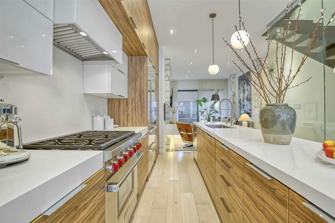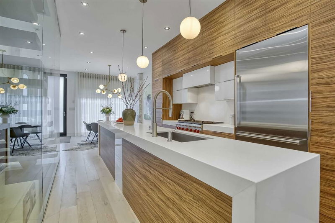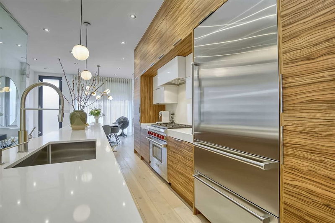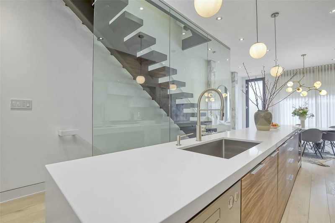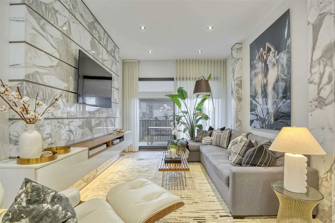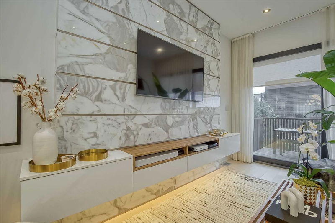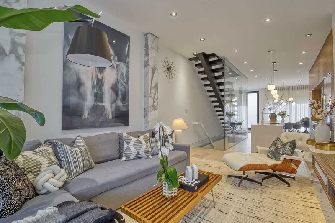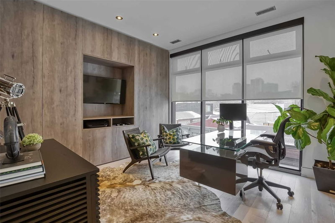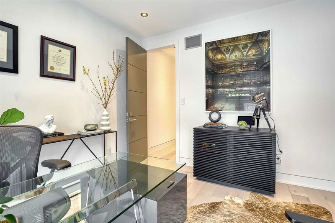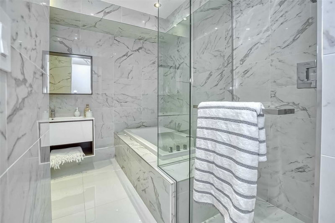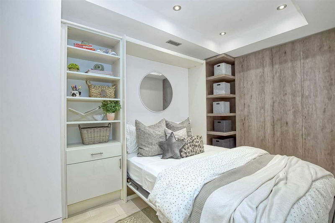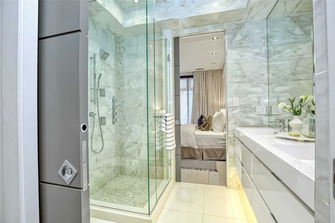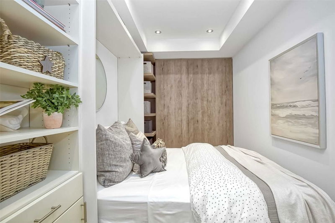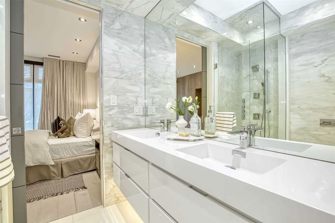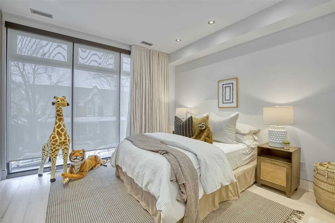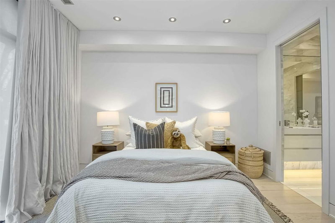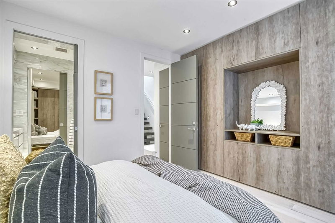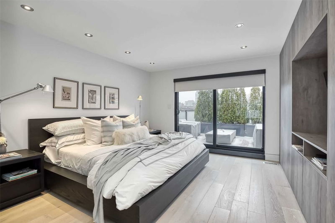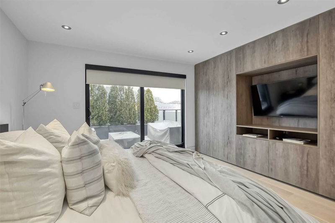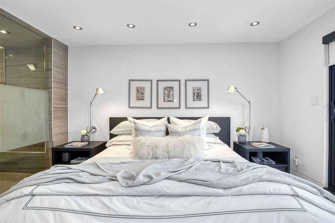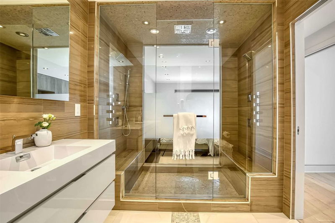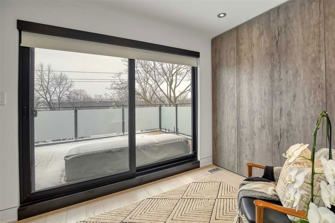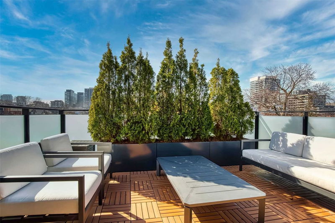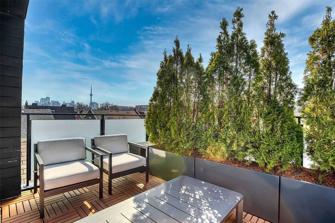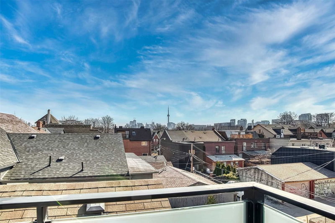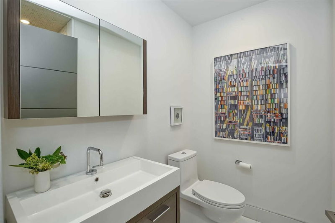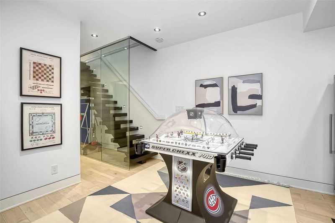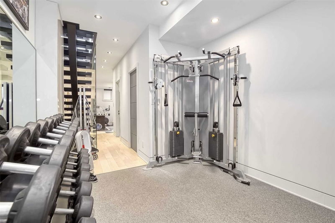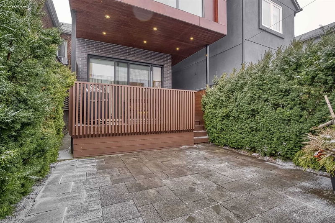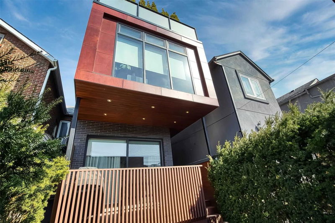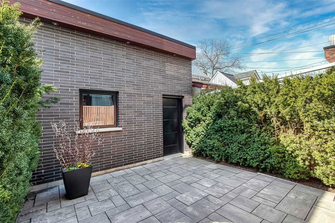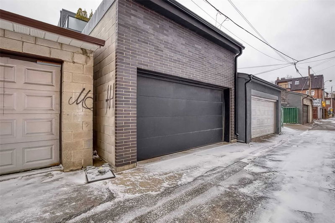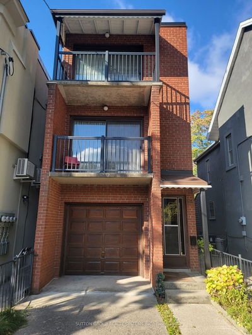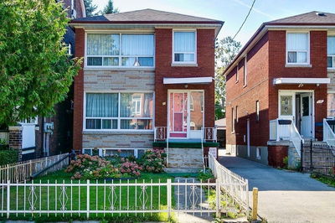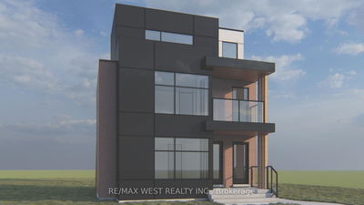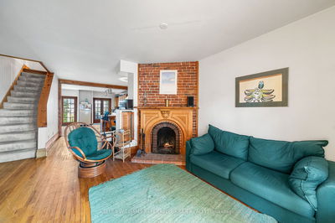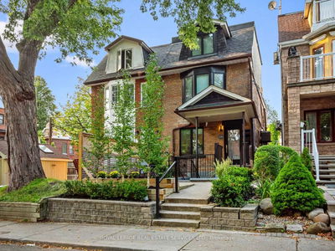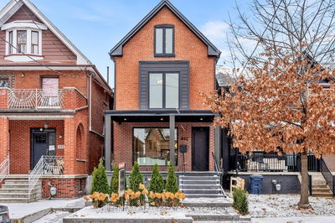Beautifully Renovated Detached Home In The Heart Of Toronto's Vibrant Little Portugal Neighborhood. This Stunning Home Offers A Mix Of Modern Elegance & Classic Charm W/ Tasteful Updates That Integrate With Original Architectural Features. You're Immediately Be Greeted By A Spacious Open-Concept Living/Dining Area, Highlighted By Soaring Ceilings, Large Windows, Hardwood Floors & Marble Accents From Italy-Calacatta Arabascato. The Sleek&Stylish Kitchen Features High-End S/S Appliances, 14' Center Island, Ample Cabinet & Counter Space. Upstairs You'll Find 4 Generously Sized Bdrms & 3 Full Baths. Primary Bdrm Is An Oasis, A Luxurious Ensuite Bathrm, Dressing Rm & 2 Separate Terraces. The Lower Lvl Offers A Living Space W/ A Custom Gym, Games Rm & Full Bathroom. Sep Entrance To The Front Yard. Perfect For A Home Office/Inlaw-Suite. The Backyard Offers A Private Retreat From The Bustling City. W/ 3 Separate Decks & Patio Area Its Perfect For Relaxing/Entertaining. Views Of The Cn Tower.
Property Features
- Date Listed: Wednesday, April 12, 2023
- Virtual Tour: View Virtual Tour for 189 Argyle Street
- City: Toronto
- Neighborhood: Little Portugal
- Full Address: 189 Argyle Street, Toronto, M6J 1P5, Ontario, Canada
- Kitchen: Hardwood Floor, Stainless Steel Appl
- Living Room: Hardwood Floor, W/O To Yard, Open Concept
- Listing Brokerage: Bosley Real Estate Ltd., Brokerage - Disclaimer: The information contained in this listing has not been verified by Bosley Real Estate Ltd., Brokerage and should be verified by the buyer.

