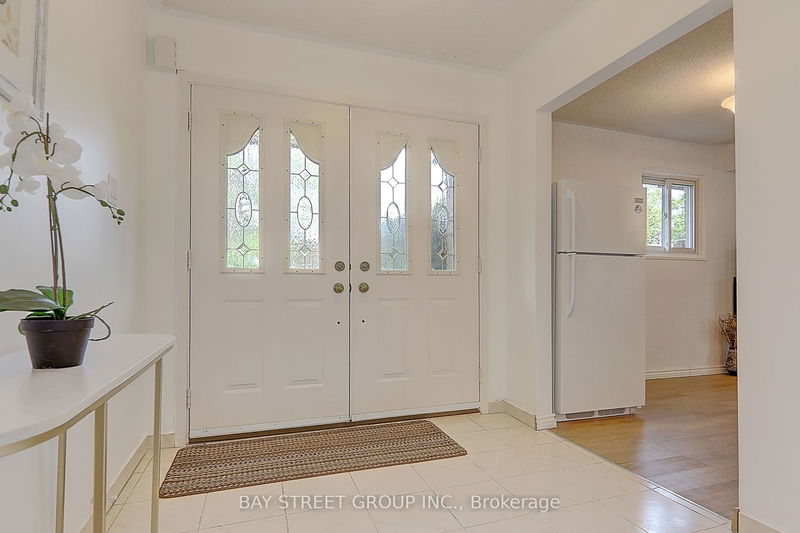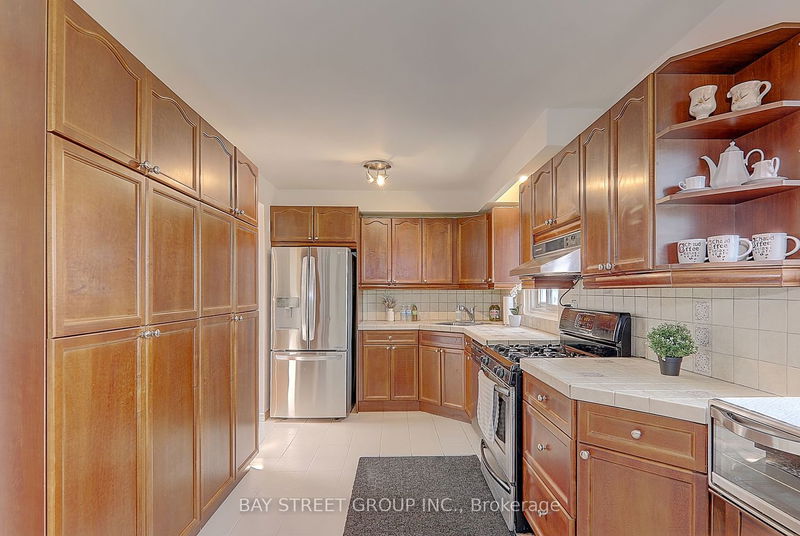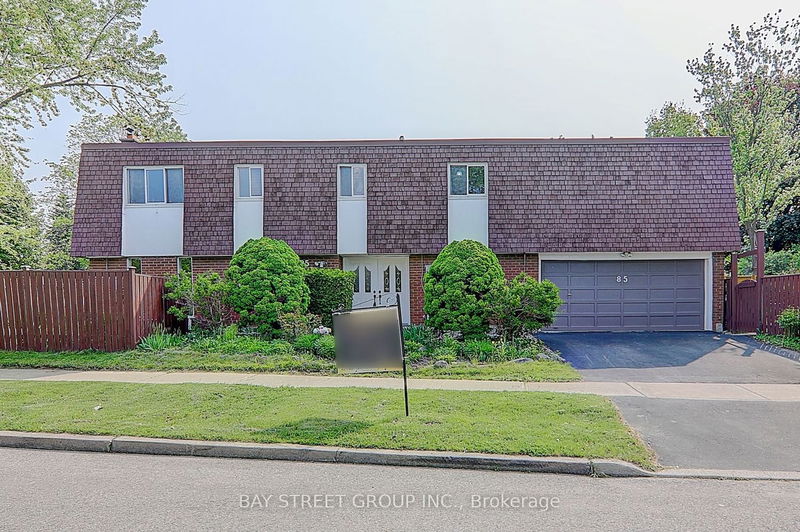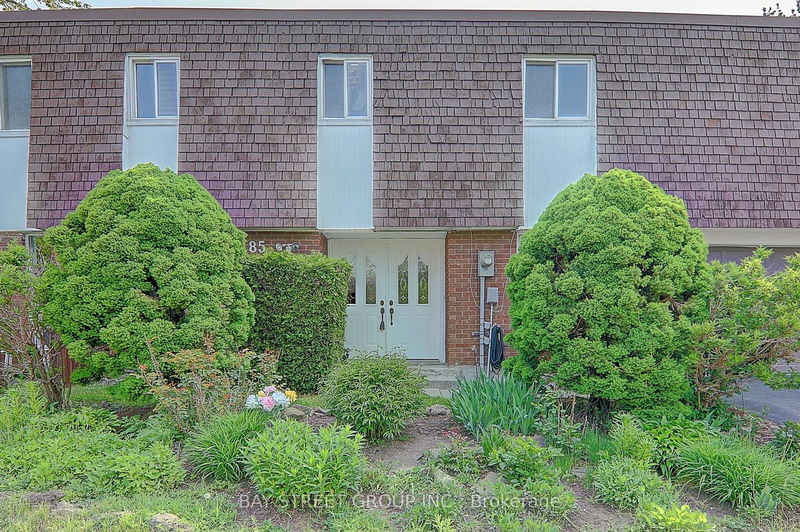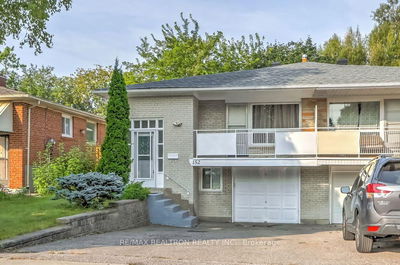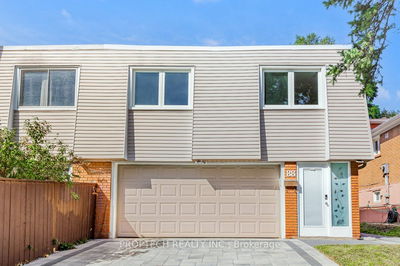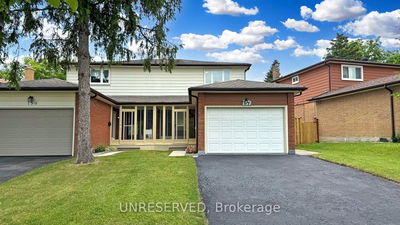Must See This Beautiful Sunfilled Home With Large Windows And Great Curb Appeal. ** Exquisite Open Layout** Secluded Private Backyard With Mature Trees *Country Living In The City*. Largest Lot On The Street In This Style And ''skylight''! ,Walkout Main Floor, Bright & Spacious 3 Brs Plus W/I Closet With Big Window In Master,** Fresh Painting* *Walk To Best Rated School(Crestview), Walking Distance To Ttc, Shopping Centre & Seneca College. Minutes Drive To Finch Subway & Hwy 404/401.
Property Features
- Date Listed: Saturday, May 20, 2023
- Virtual Tour: View Virtual Tour for 85 Angus Drive
- City: Toronto
- Neighborhood: Don Valley Village
- Full Address: 85 Angus Drive, Toronto, M2J 2W9, Ontario, Canada
- Living Room: Combined W/Dining, Open Concept, L-Shaped Room
- Kitchen: Hollywood Kitchen, Open Concept, Stainless Steel Appl
- Listing Brokerage: Bay Street Group Inc. - Disclaimer: The information contained in this listing has not been verified by Bay Street Group Inc. and should be verified by the buyer.


