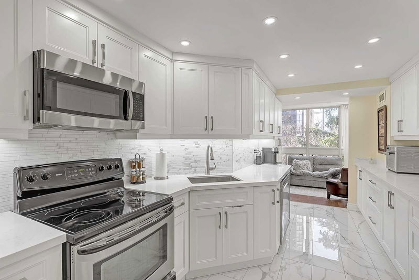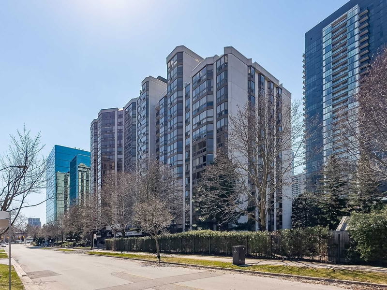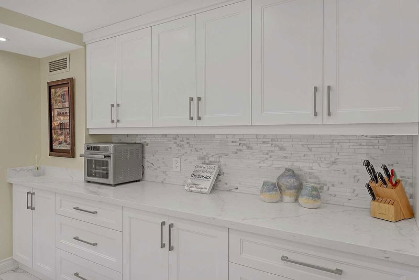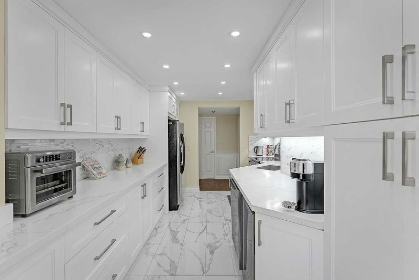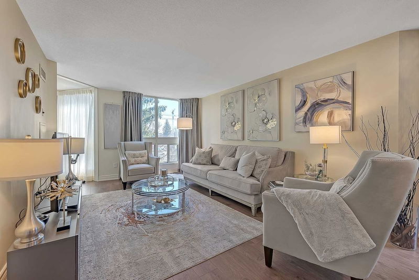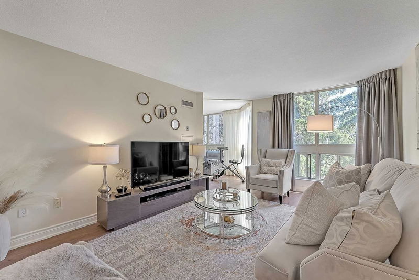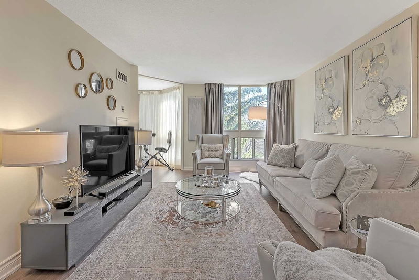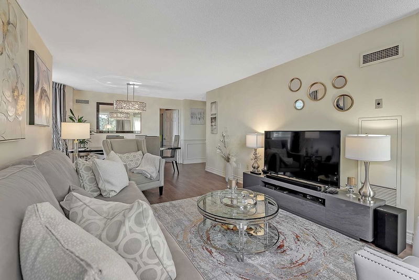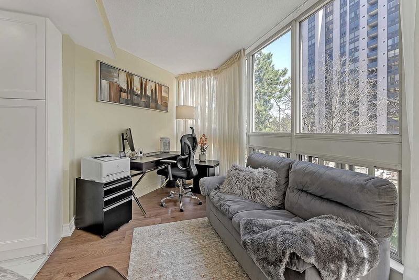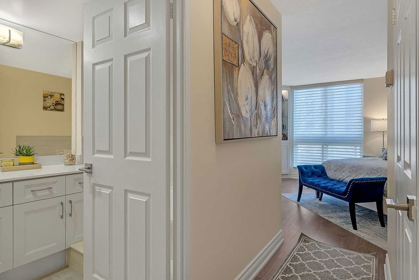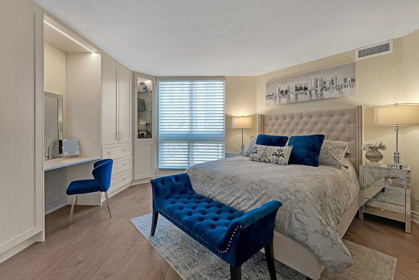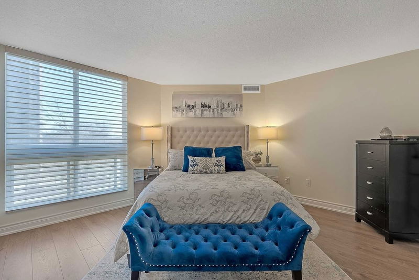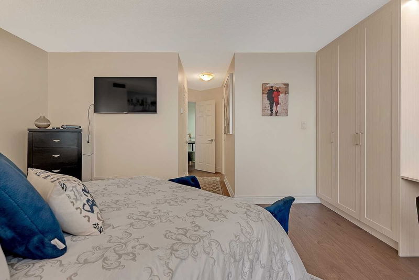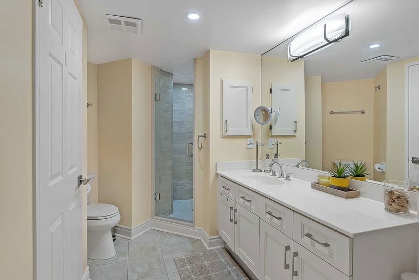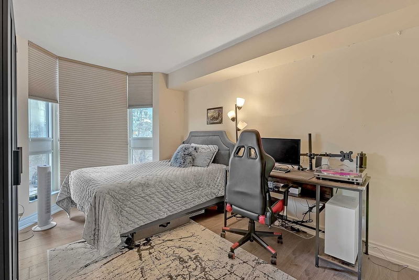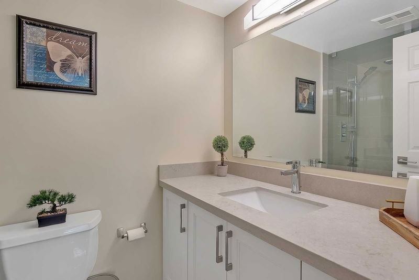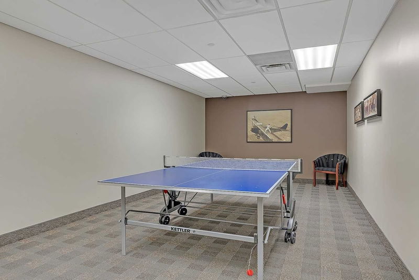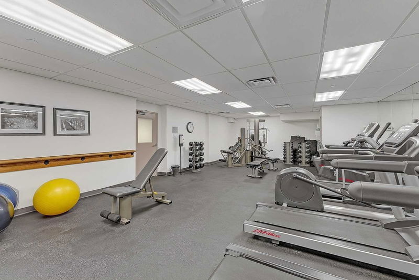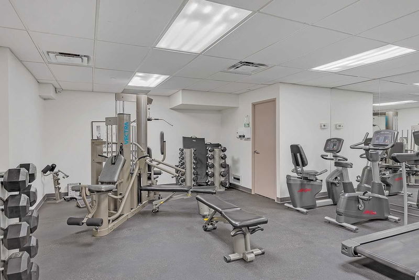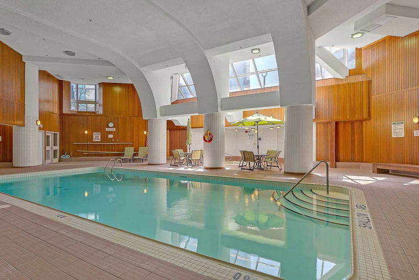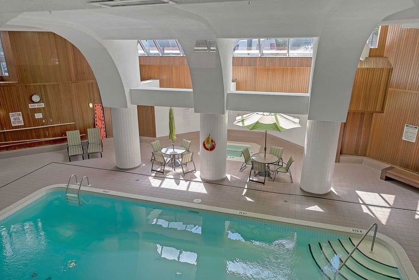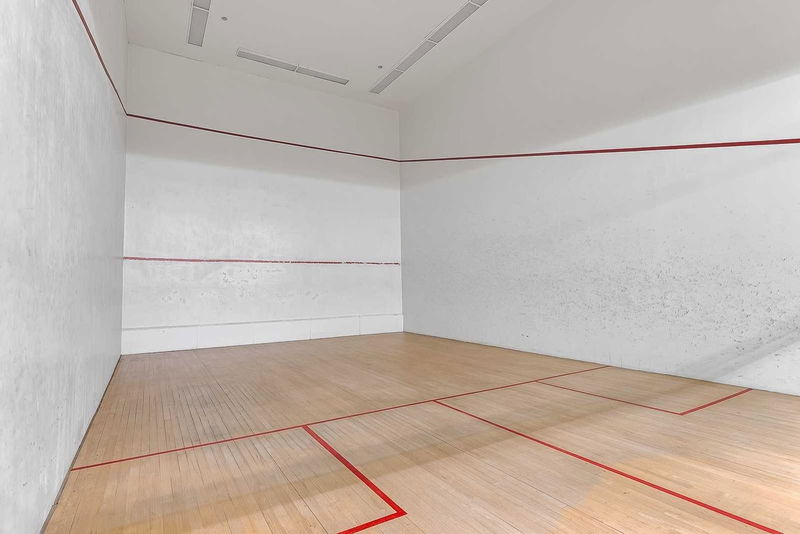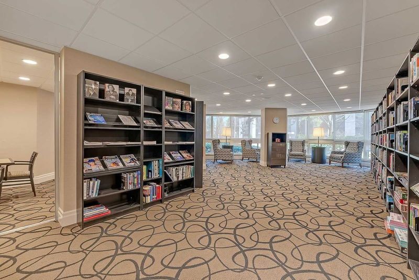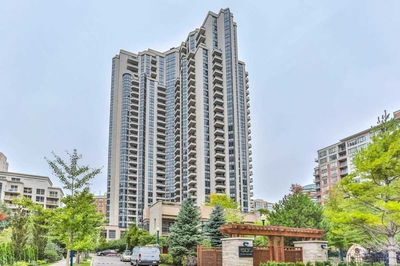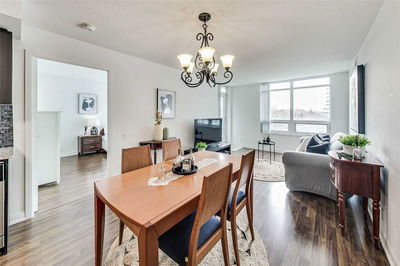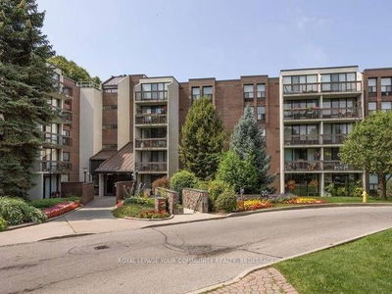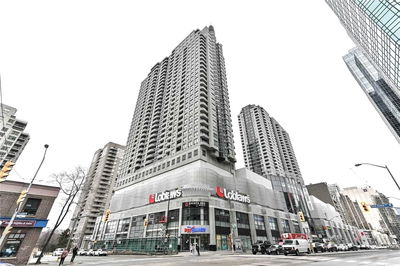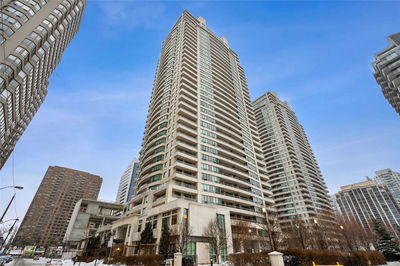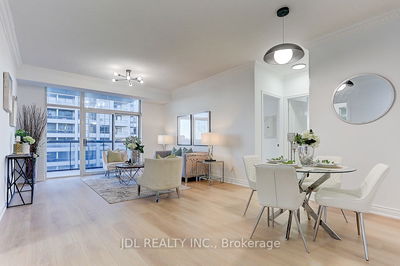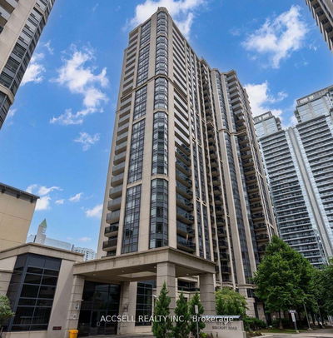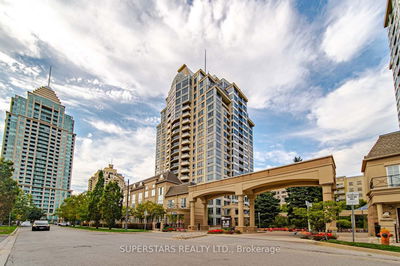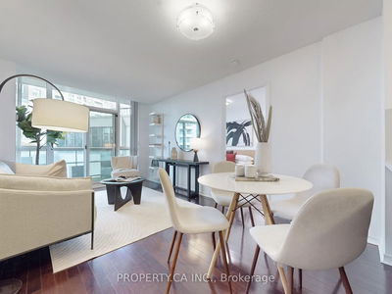Absolutely Stunning And Rarely Offered Corner Unit, Move In Ready, Earl Haig School District, Beautifully Updated Large 2 Bedroom Plus Den, Modern Style, Tens Of Thousands Spent On Upgrades In Recent Years On Laminate Floors (2021), Kitchen, Bathrooms & Painting (2020), Modern Kitchen Updates Including Cabinets, Quarts Counters, Backsplash, Pot Lights, Built-In Dishwasher & Mini Fridge/Beverage Cooler, Custom Wall Closet In Primary Bedroom & Custom Drapery In Living Room & Den (2021), Bright And Spacious Corner Unit W/ South East Exposure, Split 2 Bedroom Layout Offers More Privacy. Hunter Douglas Blinds In Primary Bedroom & Second Bedroom. Well Maintained Building With 24 Hr Security And Great Amenities: Indoor Pool, Fitness Room, Squash Crt, Billiards, Party Room, Sauna & Much More. Steps To The Subway, Shopping And Restaurants. Maintenance Fees Include Water, Heat, Hydro, Cable Tv (Bell Fibe Tv) **Two Parking Spots & One Locker** Earl Haig School District ** Check Virtual Tour!
Property Features
- Date Listed: Thursday, April 13, 2023
- Virtual Tour: View Virtual Tour for 304-10 Kenneth Avenue
- City: Toronto
- Neighborhood: Willowdale East
- Full Address: 304-10 Kenneth Avenue, Toronto, M2N 6K6, Ontario, Canada
- Living Room: Laminate, Window, Combined W/Dining
- Kitchen: Modern Kitchen, Stainless Steel Appl, Pot Lights
- Listing Brokerage: Royal Lepage Connect Realty, Brokerage - Disclaimer: The information contained in this listing has not been verified by Royal Lepage Connect Realty, Brokerage and should be verified by the buyer.

