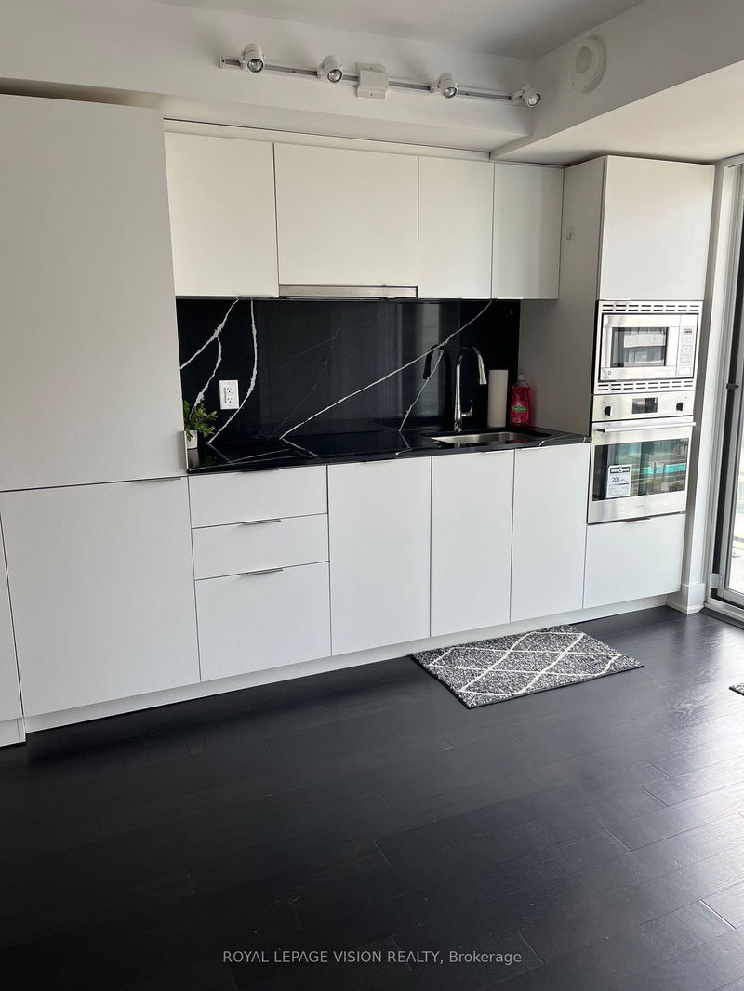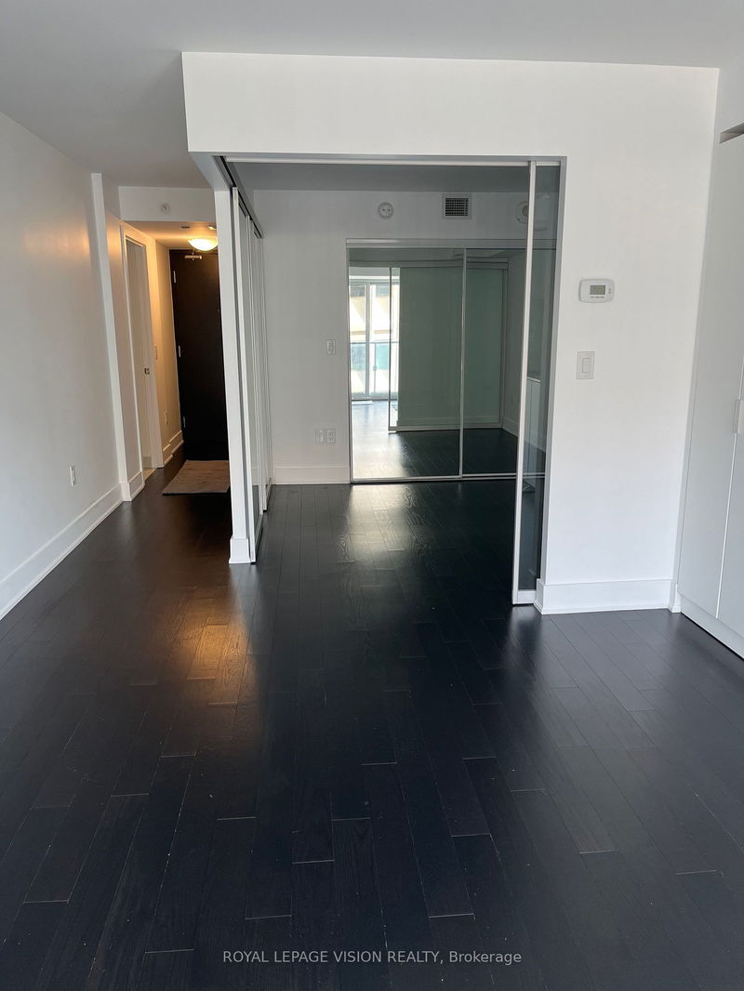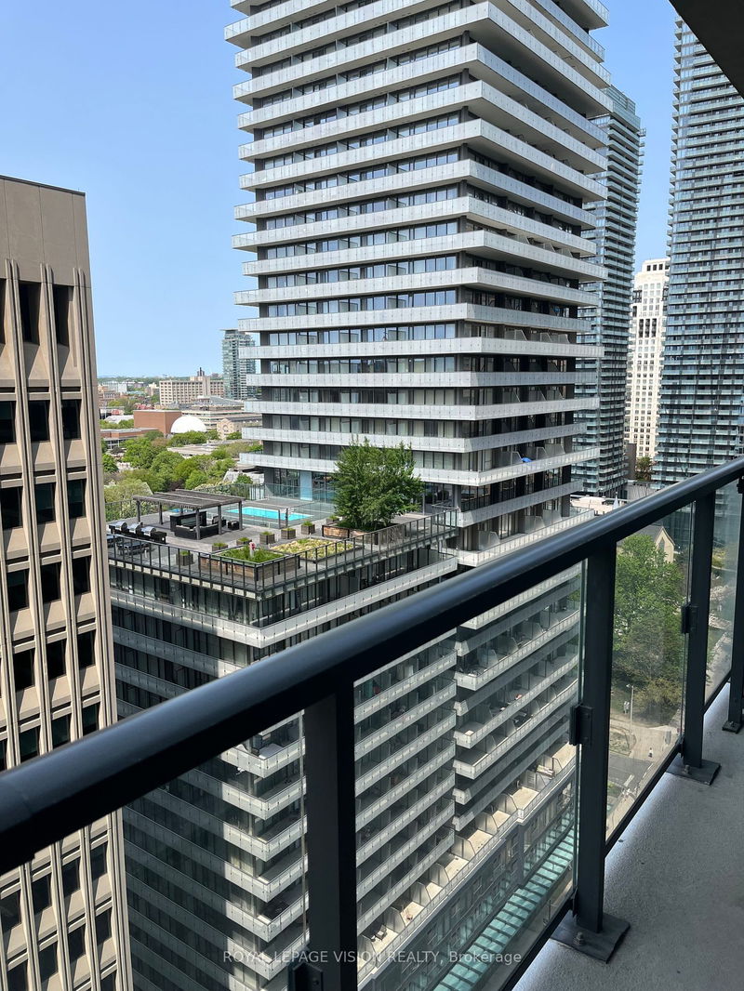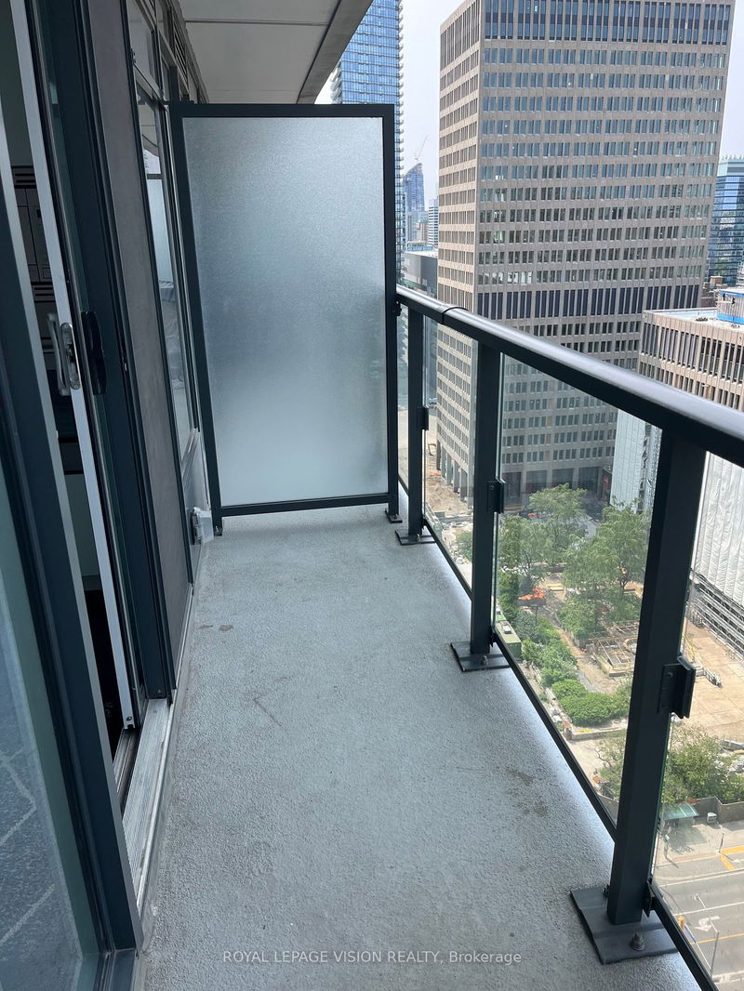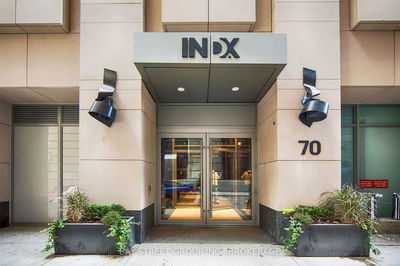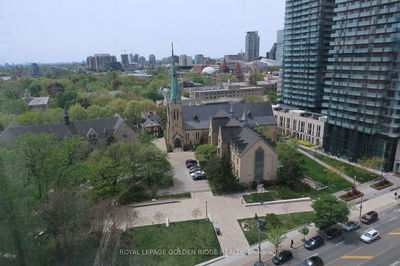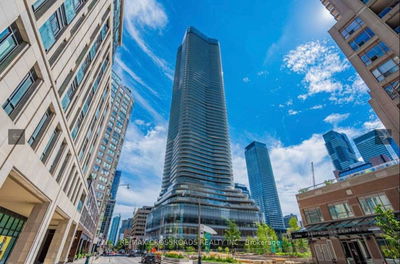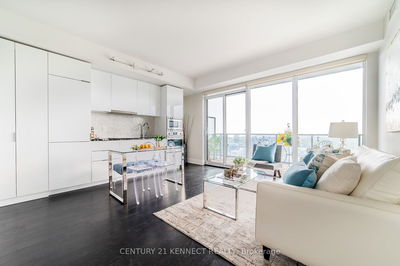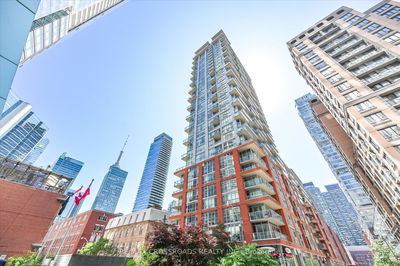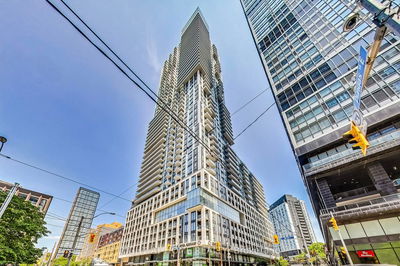493 Sq Ft Per Builders Floorplan One Bedroom And Separate Room Den, Sunny West Facing, Huge Balcony That Overlooks Bay St, Upgraded Unit, All Wood/Ceramic Floors No Carpet, 5 Mins Walk To Ttc Subway Stop Near Yonge St, 10 Mins Walk To University Of Toronto, 15 Mins Walk To Bloor St Retail Shops.
Property Features
- Date Listed: Monday, May 22, 2023
- City: Toronto
- Neighborhood: Bay Street Corridor
- Major Intersection: Bay/Wellesley
- Full Address: 2012-955 Bay Street, Toronto, M5C 0C6, Ontario, Canada
- Living Room: Combined W/Kitchen, Wood Floor, W/O To Balcony
- Kitchen: Combined W/Living, Wood Floor, Modern Kitchen
- Listing Brokerage: Royal Lepage Vision Realty - Disclaimer: The information contained in this listing has not been verified by Royal Lepage Vision Realty and should be verified by the buyer.



