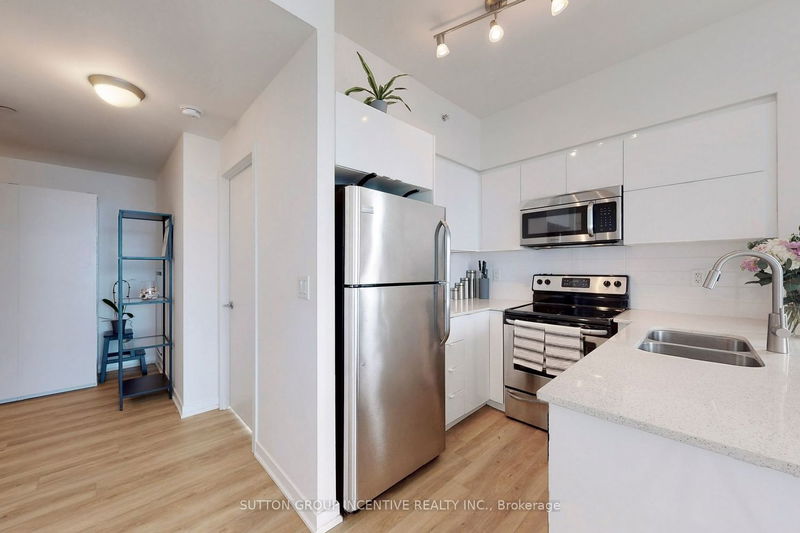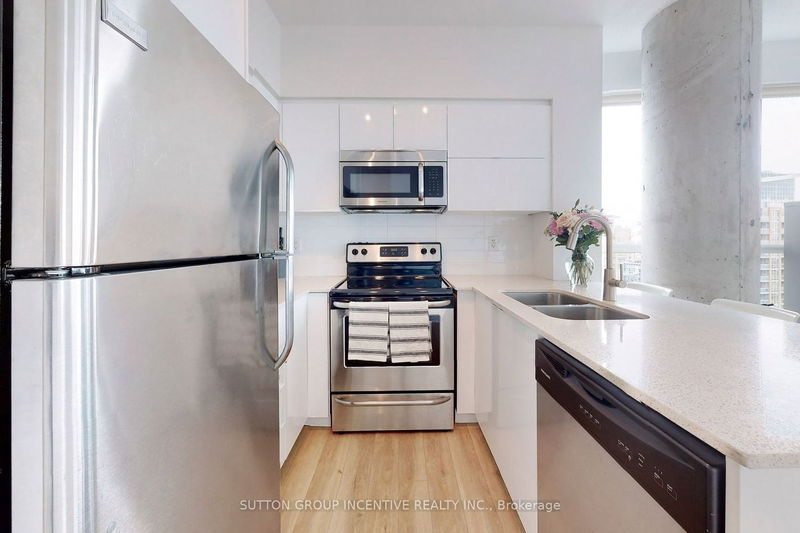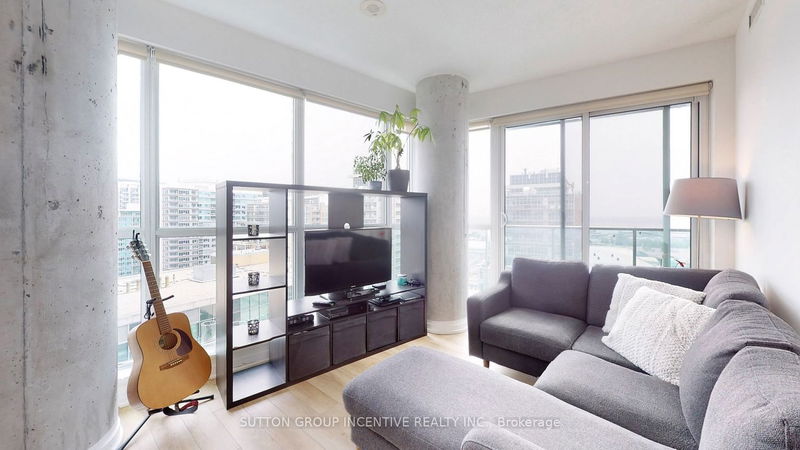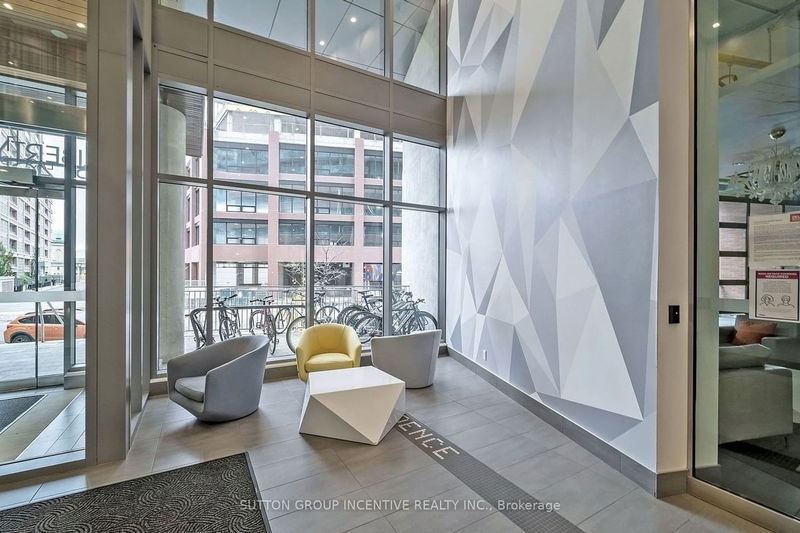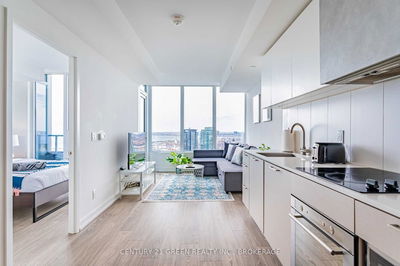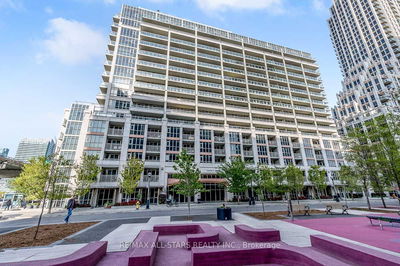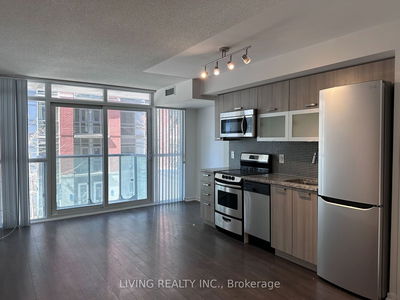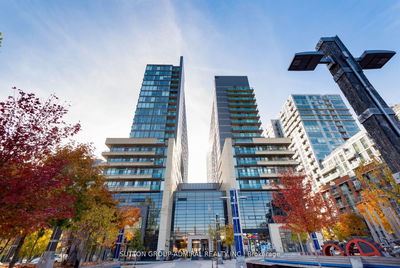Enjoy Panoramic Views Of The Toronto Skyline, Cn Tower & The Lake! The Southeast Corner Unit Features Floor-To-Ceiling Windows, High Ceilings, & Plenty Of Natural Light. Recently Upgraded W/Luxury Vinyl Natural Oak Floors & White Glossy Kitchen Cabinets. Open Concept Kitchen, Dining, And Living Area With Unobstructed Views & Walk-Out To 112 Sq. Ft. Balcony Facing South And East.The Practical Layout Includes A Den With Ample Storage & Laundry. Second Bedroom With Stunning Views, Sliding Door Closet. A 4 Pc Second Bathroom. Primary Bedroom, Walk-In Closet And Ensuite Bathroom. This Unit Comes With An Extra-Large Locker Measuring 2.7M X 1.8M. Don't Miss Out. Viewing This Stunning Property Is The Only Way To Fully Appreciate This Opportunity.
Property Features
- Date Listed: Saturday, May 20, 2023
- City: Toronto
- Neighborhood: Niagara
- Major Intersection: East Liberty/Strachan
- Full Address: 2005-150 East Liberty Street, Toronto, M6K 3R5, Ontario, Canada
- Kitchen: Stainless Steel Appl, Stone Counter, Open Concept
- Living Room: Combined W/Dining, W/O To Balcony, Window Flr To Ceil
- Listing Brokerage: Sutton Group Incentive Realty Inc. - Disclaimer: The information contained in this listing has not been verified by Sutton Group Incentive Realty Inc. and should be verified by the buyer.




