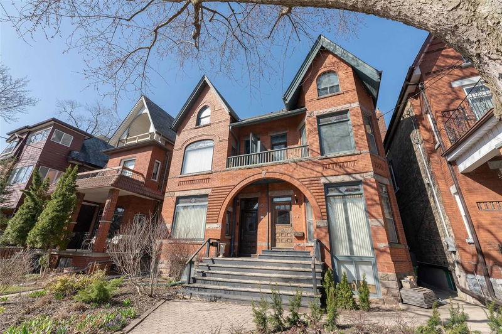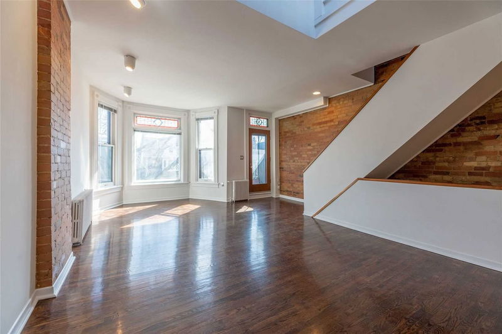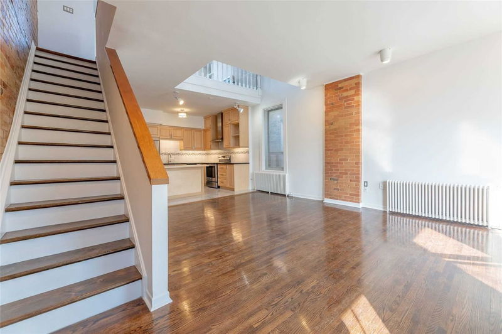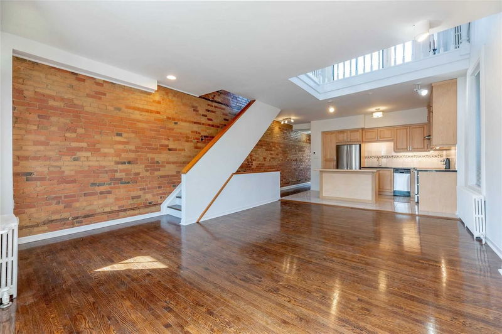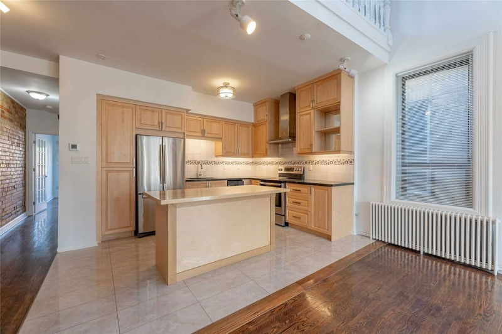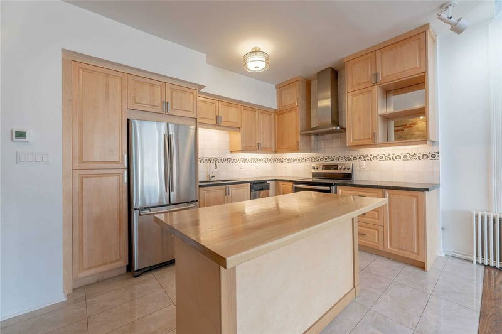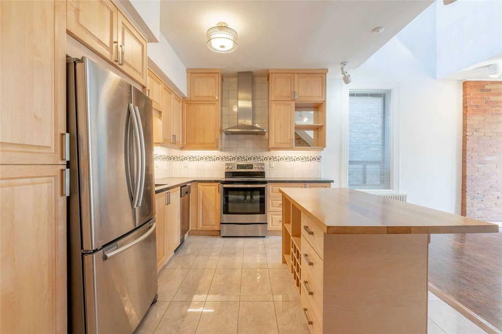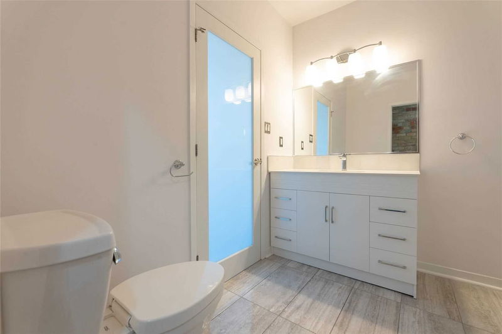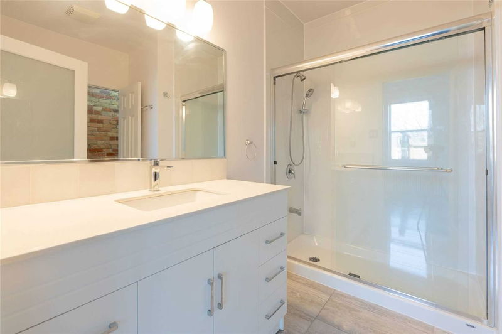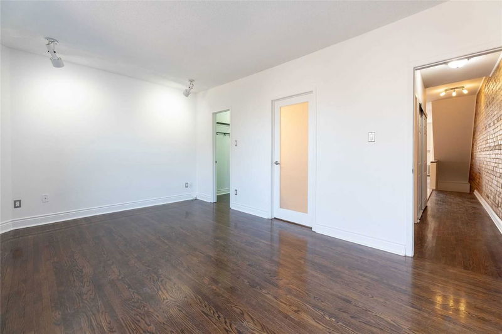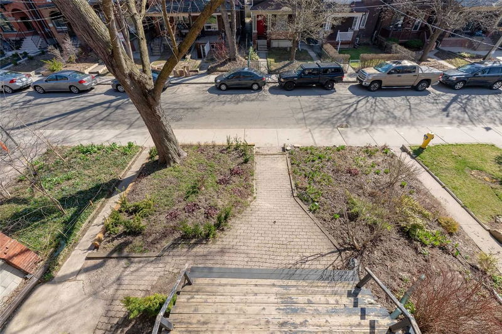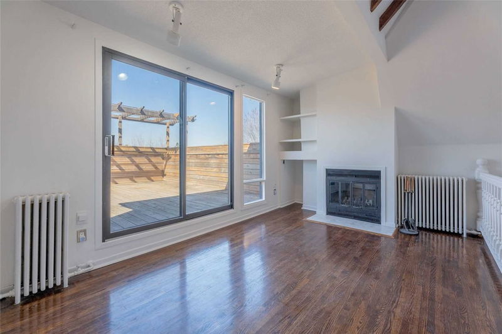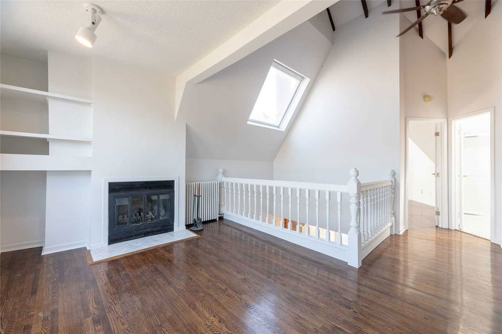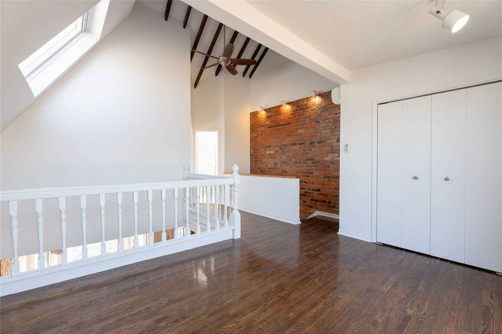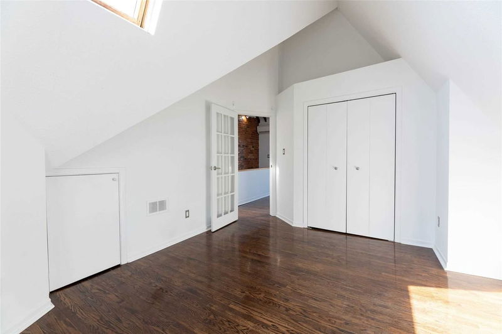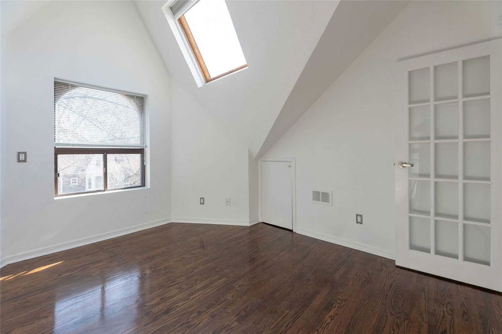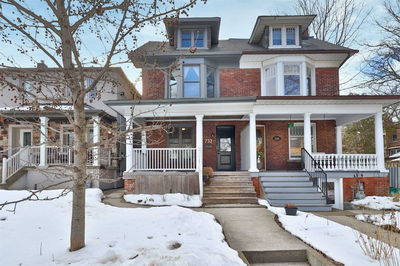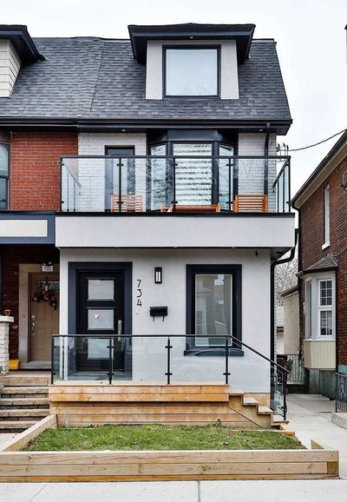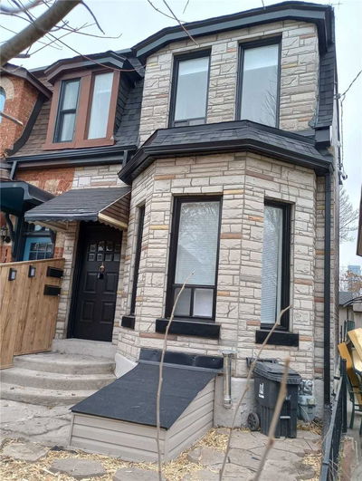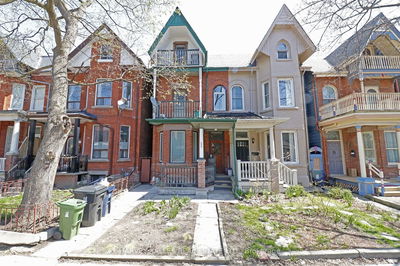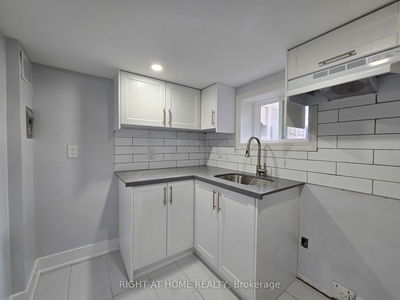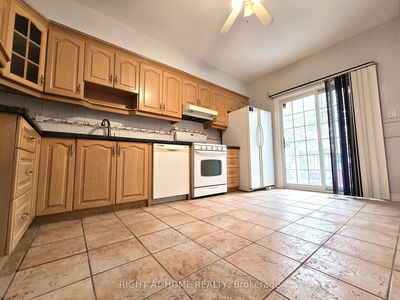Striking, Renovated Split-Level Unit On Prestigious Euclid Ave. 2 Decks+Juliet Balcony, Awash With Natural Light. Sprawling Open-Concept Living/Dining. Soaring Ceilings (25' In Spots). Custom Island Kitchen W/ Stainless Steel Appl & Quartzite Counters. Primary Suite W. Jack/Jill Bath, Walk-In Storage & Deck. Spectacular Mezzanine/Office/Sitting Rm W/ Cathedral Ceilings W/O To Deck. Walk To Fine Dining, Shops & Cafes On Harbord & College. Prime Little Italy!
Property Features
- Date Listed: Friday, April 14, 2023
- Virtual Tour: View Virtual Tour for Upper-518 Euclid Avenue
- City: Toronto
- Neighborhood: Palmerston-Little Italy
- Major Intersection: Harbord/Bathurst
- Full Address: Upper-518 Euclid Avenue, Toronto, M6G 2T2, Ontario, Canada
- Living Room: Bay Window, Stained Glass, Hardwood Floor
- Kitchen: Centre Island, Stainless Steel Appl, Breakfast Bar
- Family Room: Skylight, Fireplace, W/O To Deck
- Listing Brokerage: Sutton Group-Associates Realty Inc., Brokerage - Disclaimer: The information contained in this listing has not been verified by Sutton Group-Associates Realty Inc., Brokerage and should be verified by the buyer.

