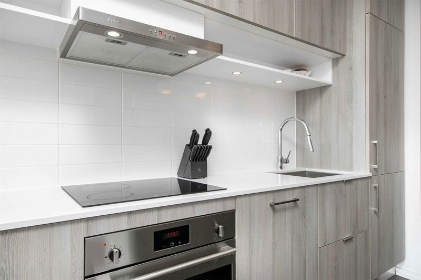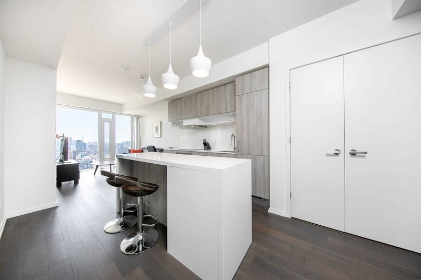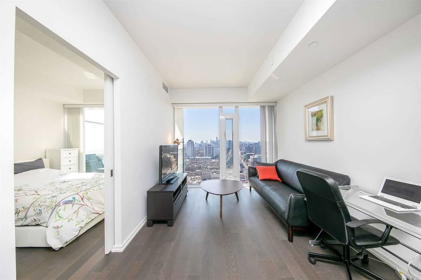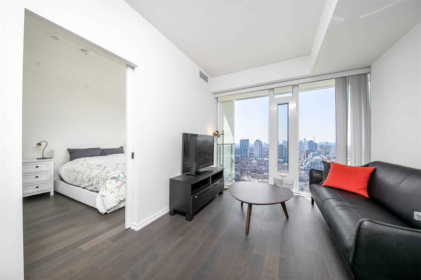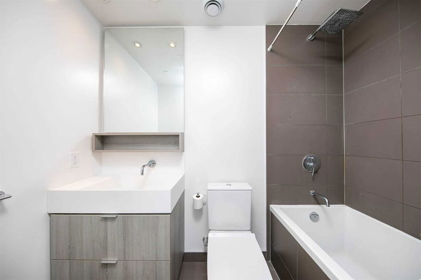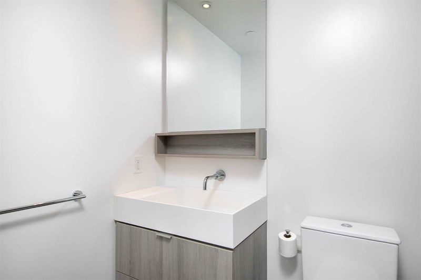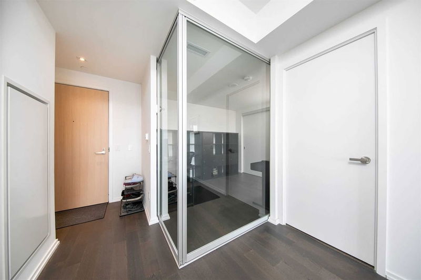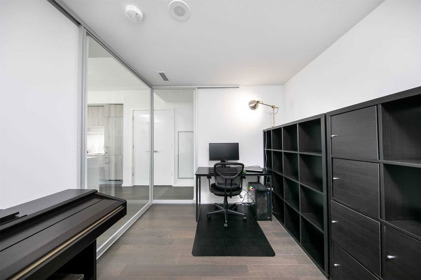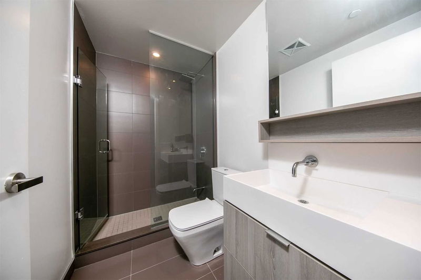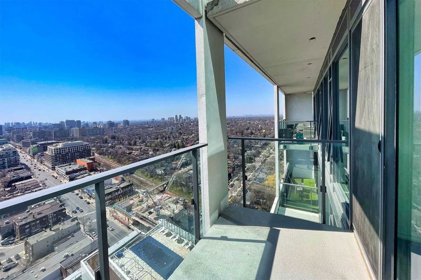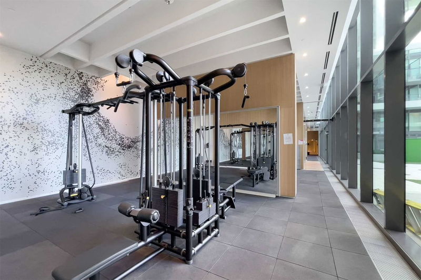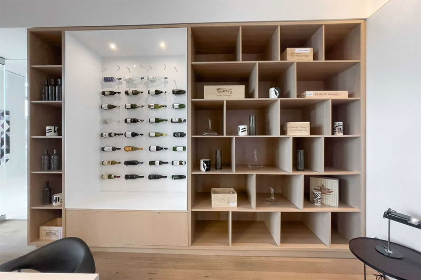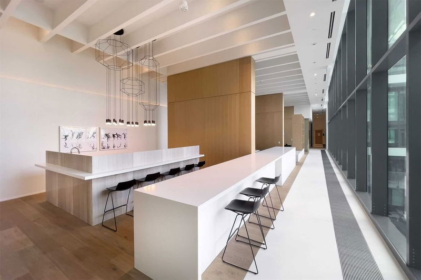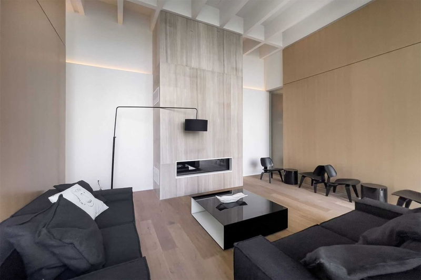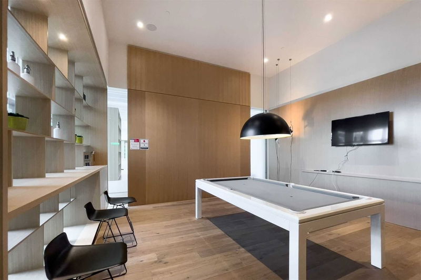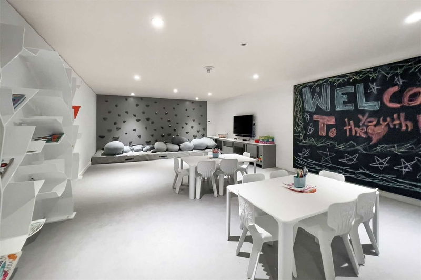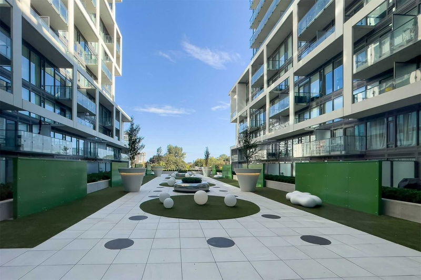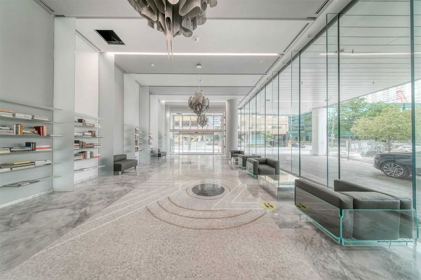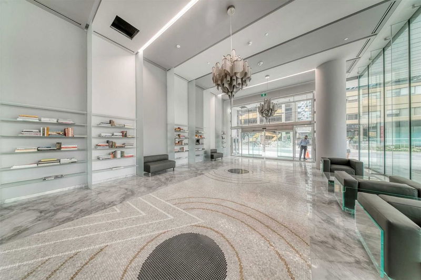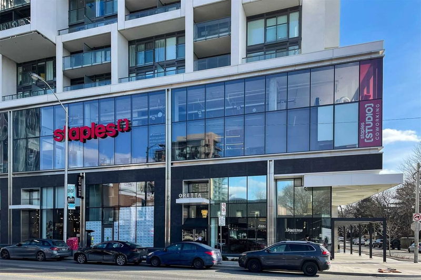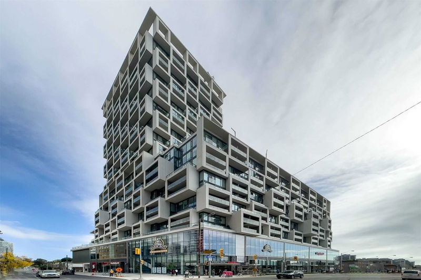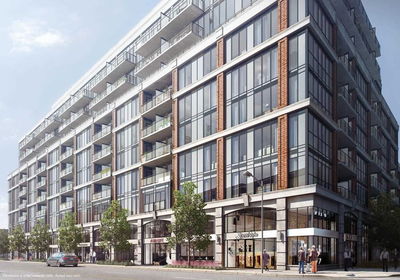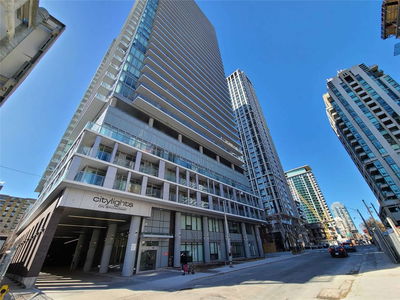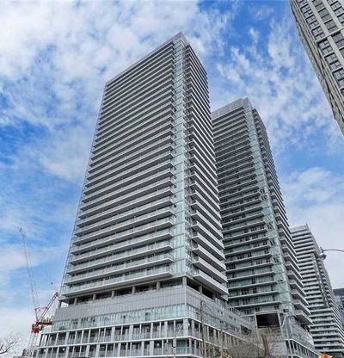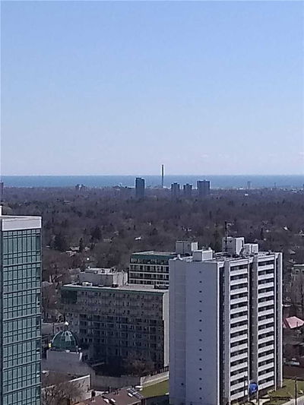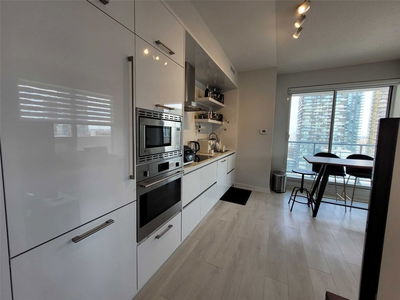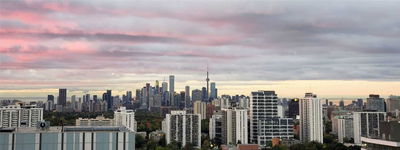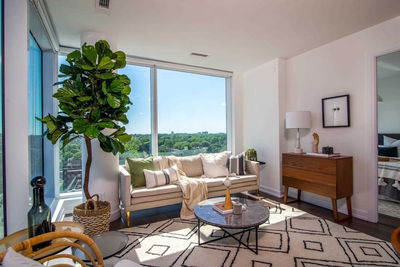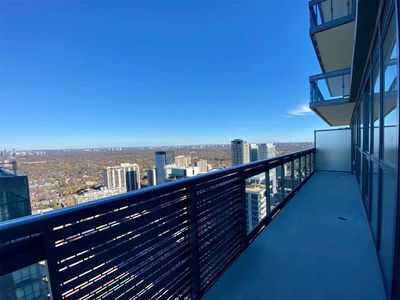Gorgers South Facing Skyline Open View, Split 2-Bdrm Unit The Art Shoppe Condos, Bright & Spacious Layout. 2 Full Baths, Prime Bedroom Has His & Hers Closet & W/O To Balcony. Resort Like Amenities: Roof Top Garden, Pool, Hot Tub, Cabanas With Sundeck, Bbq, Party Rm, Full Gym & More. Heart Of Midtown, Steps To Subway, Park, Shops & Restaurant Nearby. Please Bring The Rental Application Form, Full Credit Report, Employment Letter, 3 Most Recent Paystub***
Property Features
- Date Listed: Friday, April 14, 2023
- Virtual Tour: View Virtual Tour for 3001-5 Soudan Avenue
- City: Toronto
- Neighborhood: Mount Pleasant West
- Full Address: 3001-5 Soudan Avenue, Toronto, M4S 1V5, Ontario, Canada
- Living Room: Wood Floor, Centre Island, Combined W/Kitchen
- Kitchen: Wood Floor, B/I Appliances, Open Concept
- Listing Brokerage: Re/Max Realtron Realty Inc., Brokerage - Disclaimer: The information contained in this listing has not been verified by Re/Max Realtron Realty Inc., Brokerage and should be verified by the buyer.




