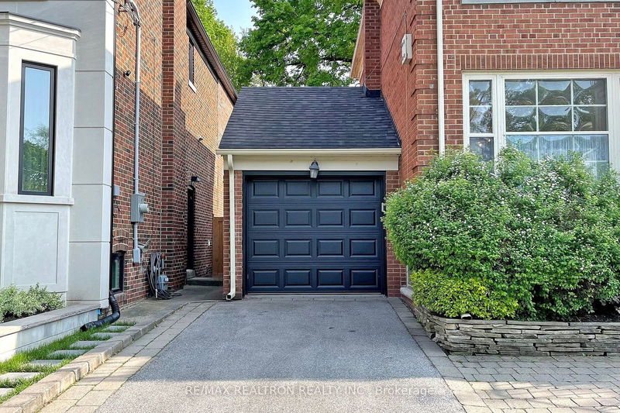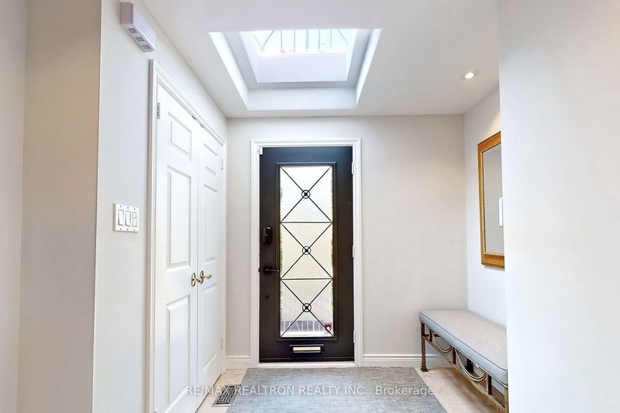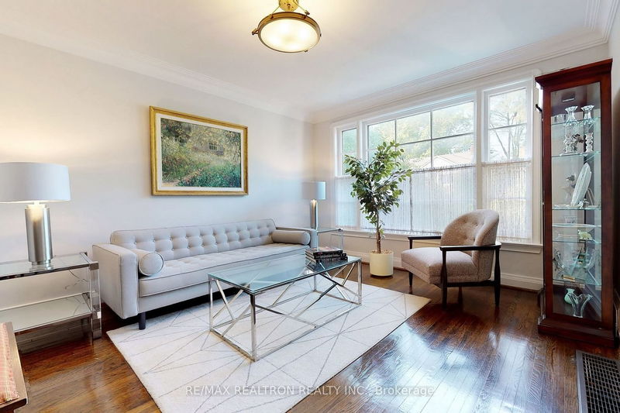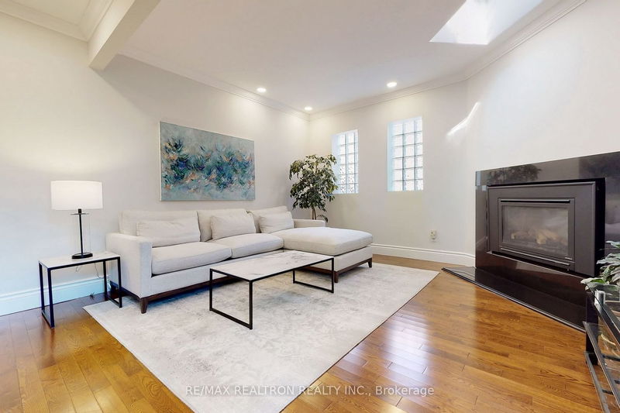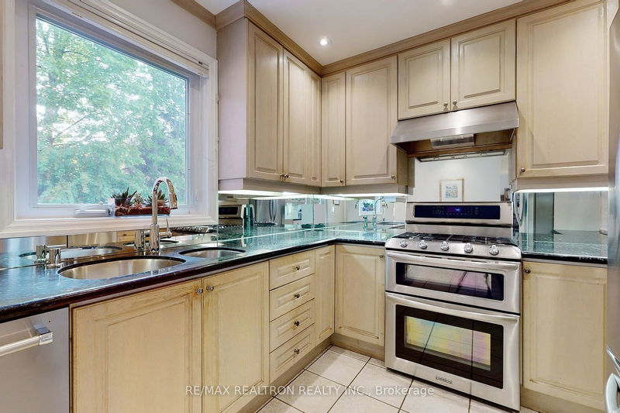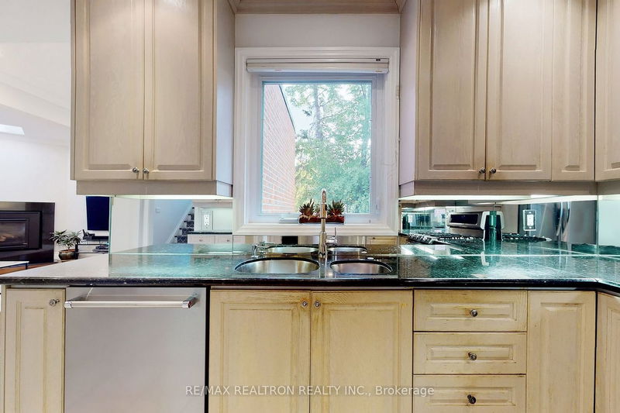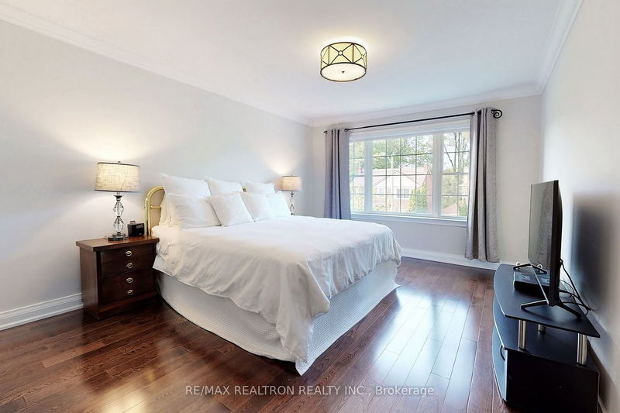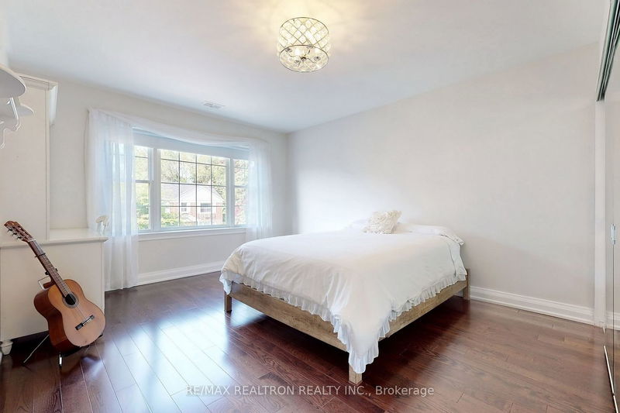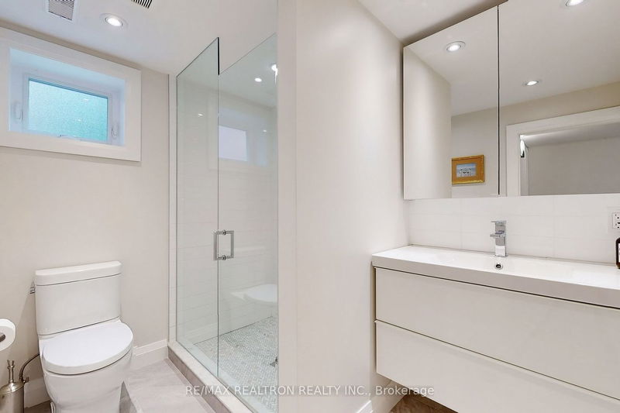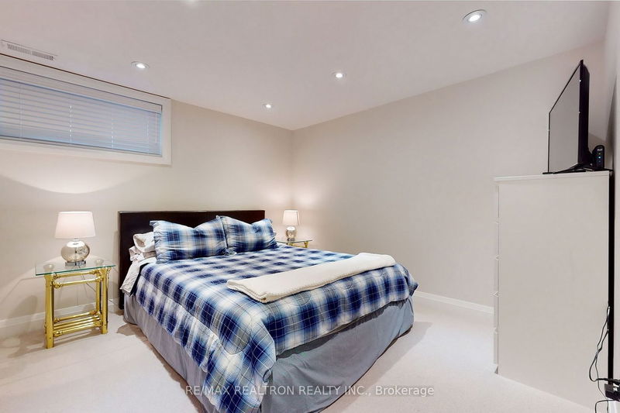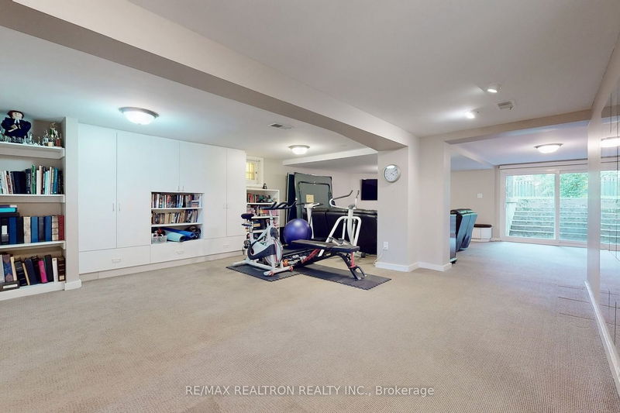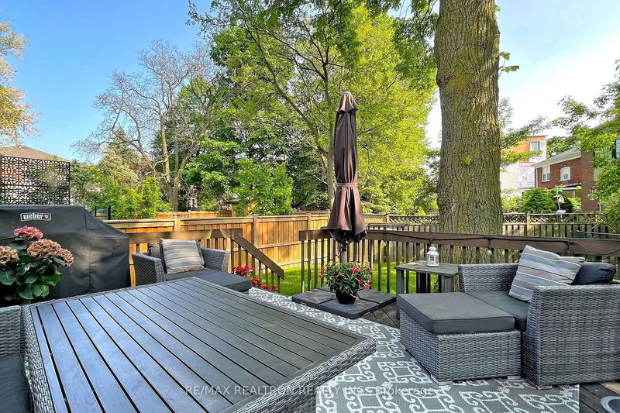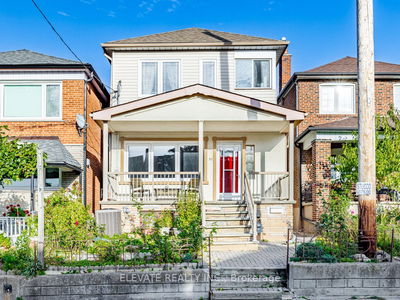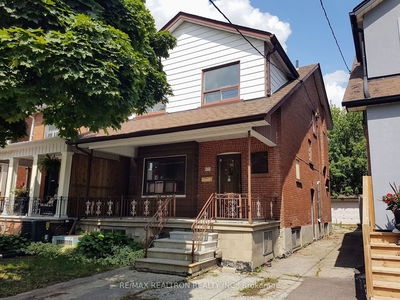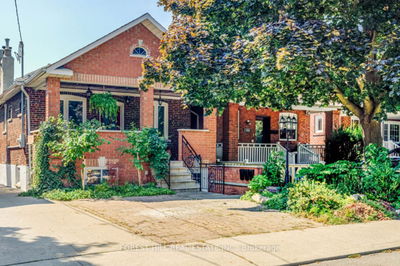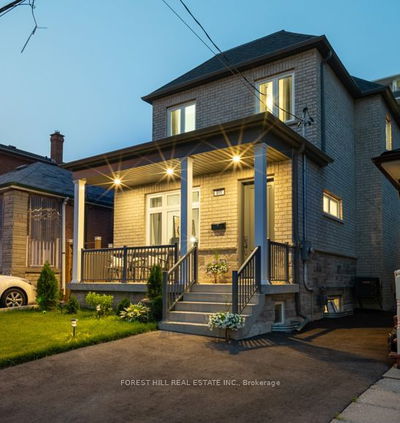Most Desirable And Long Awaited Cedarvale Stunner.Incredible Curb Appeal With Wide Frontage, Huge Driveway, Built In Garage And Professionally Landscape Mature Lot. South Facing With Oversized Windows Allowing Sun To Pour In All Day. Centre Hall Plan Combined With Open Concept Huge Family And Breakfast Room Addition, Makes Formal And Informal Entertaining Seamless. Boasting A Main Floor Study For Working From Home Or Just A Really Great Private Space. Rare Two Separate Staircases, One From Side Door Entry And Walkin Pantry Which Could Be Converted To A Mud Room, And The Other Formal Access From The Front Foyer To A Bright Finished Lower Level With High Ceiling, Grand Recreation Room And Gym, Oversized Sliding Glass Doors And Walkout To Private Backyard, Guest Room/2nd Office And 3 Piece Spa Like Bath. Ideally Centrally Located In The Heart Of Cedarvale Only Steps From Parks, Great Schools, Subway, Future Lrt, Shopping, Restaurants, Cedarvale Ravine And More!
Property Features
- Date Listed: Tuesday, May 23, 2023
- Virtual Tour: View Virtual Tour for 29 Markdale Avenue
- City: Toronto
- Neighborhood: Humewood-Cedarvale
- Major Intersection: Eglinton And Bathurst
- Full Address: 29 Markdale Avenue, Toronto, M6C 1T2, Ontario, Canada
- Living Room: Hardwood Floor, Formal Rm, Window Flr To Ceil
- Family Room: Hardwood Floor, Gas Fireplace, Open Concept
- Kitchen: Ceramic Floor, Granite Counter, Pantry
- Listing Brokerage: Re/Max Realtron Realty Inc. - Disclaimer: The information contained in this listing has not been verified by Re/Max Realtron Realty Inc. and should be verified by the buyer.


