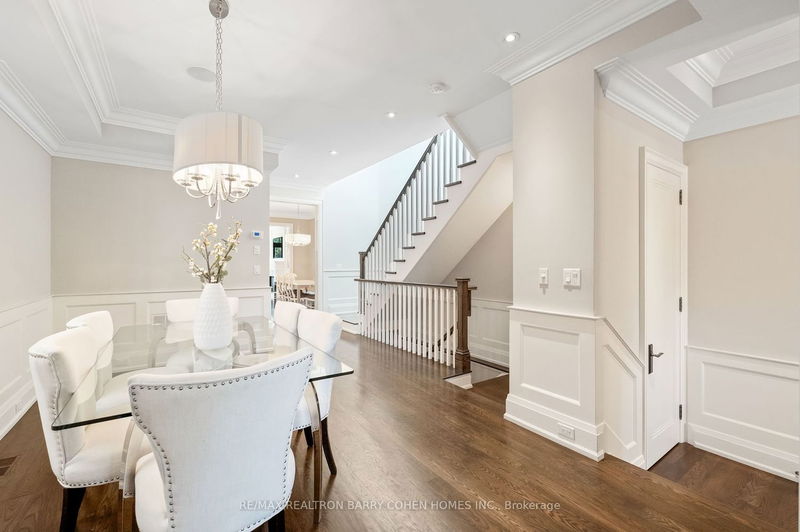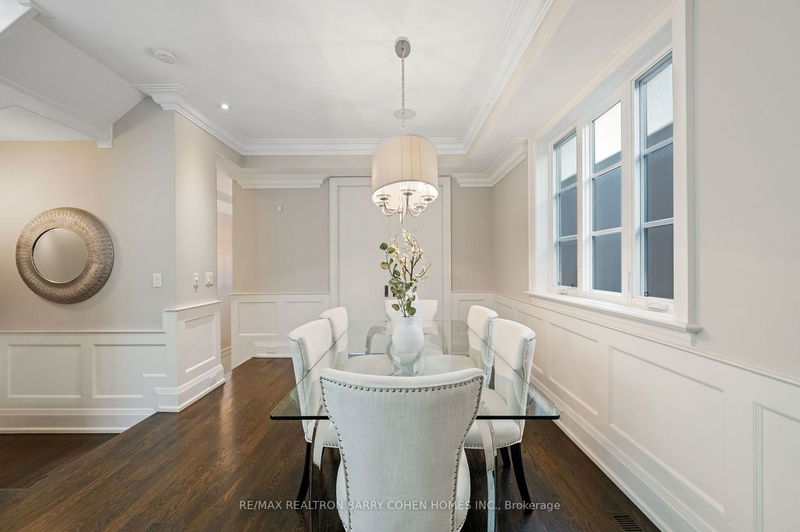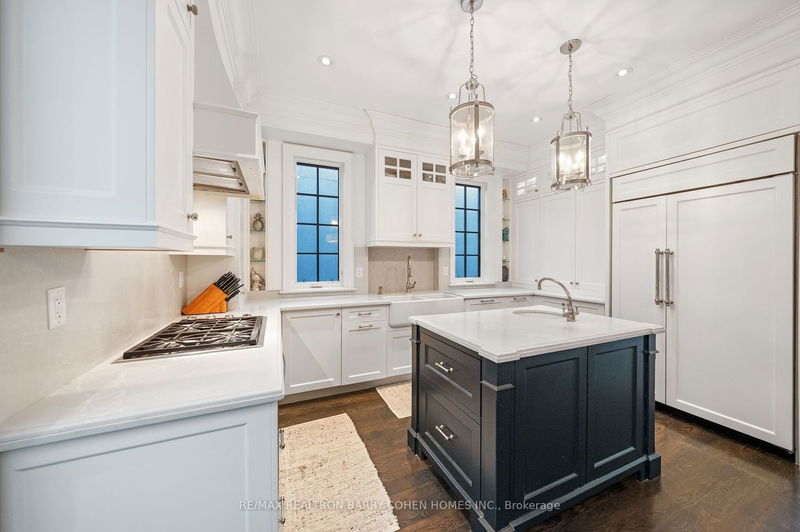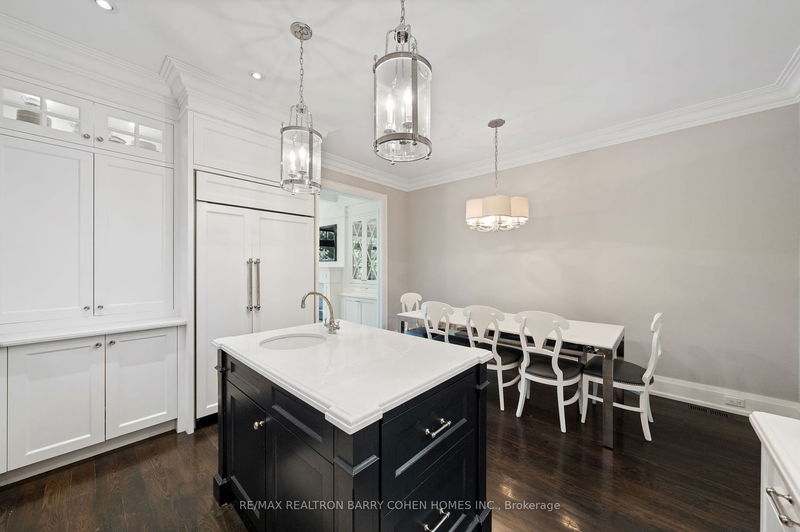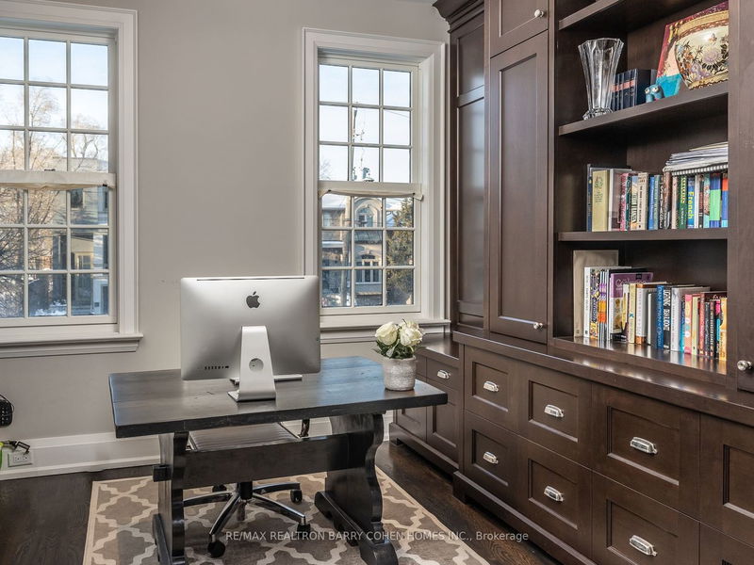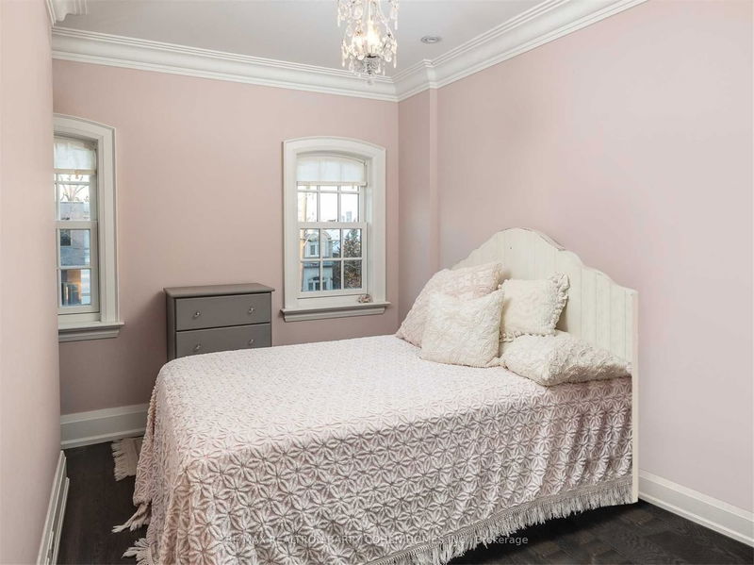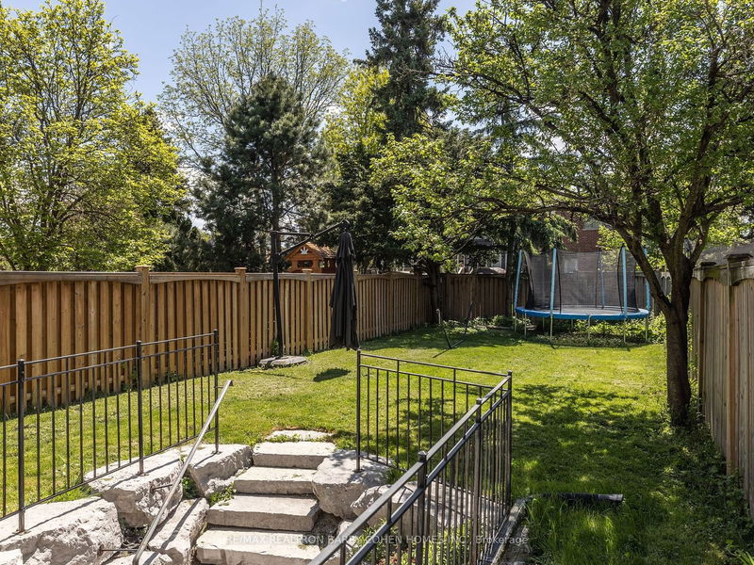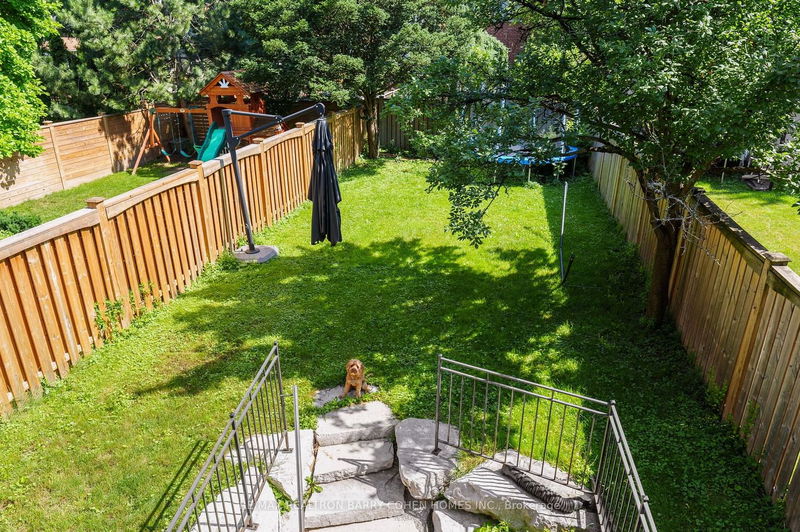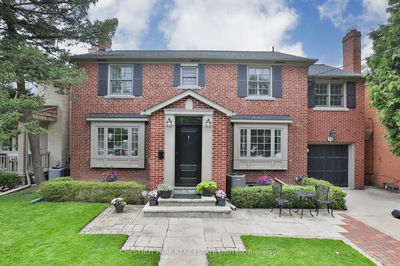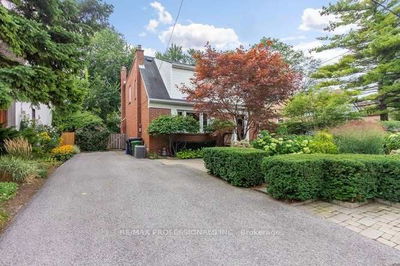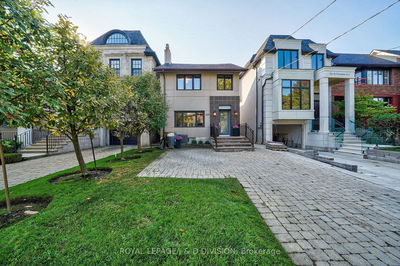Most Spectacular Custom Residence. Sophisticated Elegance And Contemporary Flair. Timeless Stone Ext. Graciously Proportioned Principal Rooms And Ideal Layout. Private Lib. Wainscotting. Custom B/Ins T/O. Eat-In Chef Inspired Kitchen With Top-Of-The-Line Appliances And Convenient Center Island. Attention To Detail At Every Turn. Gleaming H/W And Marble Furs T/O. Sprawling Fam Rm O/Looking Gardens. Opulent Primary Suite With 7-Piece Marble Ensuite, Balcony And W/In Closet. Lower Level Boasts Heated Flrs, Soaring Ceilings, R/In Wet Bar, 5th Bedroom And Rec Rm. Incredibly Convenient Location! Just Steps To Shops, Eateries, Groceries On Avenue Road, Ttc And The Finest Public And Private Schools Just Minutes Away.
Property Features
- Date Listed: Tuesday, May 23, 2023
- City: Toronto
- Neighborhood: Bedford Park-Nortown
- Major Intersection: Avenue/Melrose
- Living Room: Pocket Doors, Hardwood Floor, B/I Shelves
- Kitchen: Eat-In Kitchen, Centre Island, Crown Moulding
- Family Room: Juliette Balcony, Fireplace, Built-In Speakers
- Listing Brokerage: Re/Max Realtron Barry Cohen Homes Inc. - Disclaimer: The information contained in this listing has not been verified by Re/Max Realtron Barry Cohen Homes Inc. and should be verified by the buyer.




