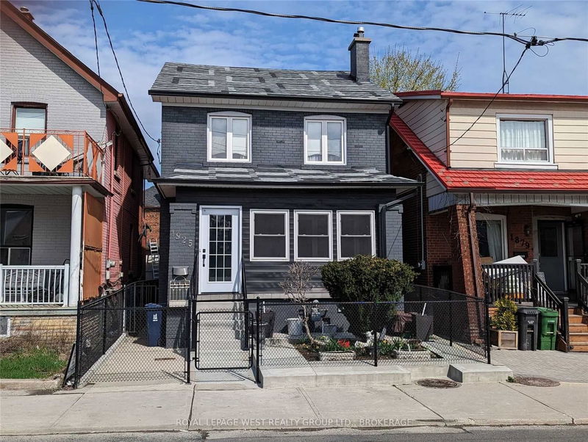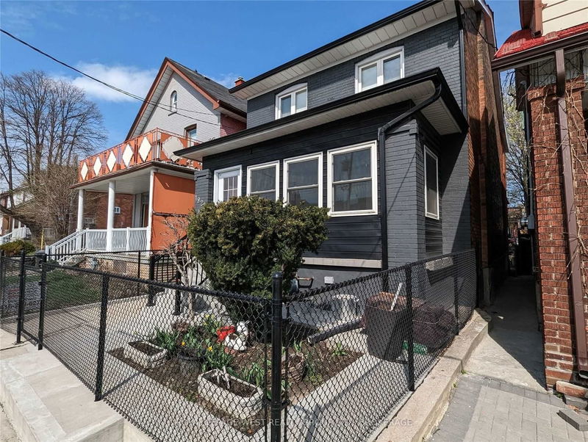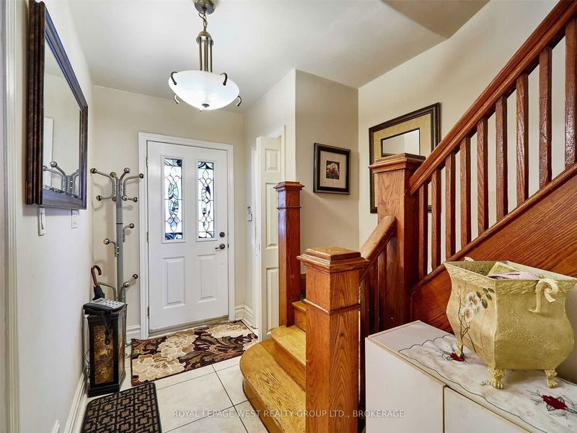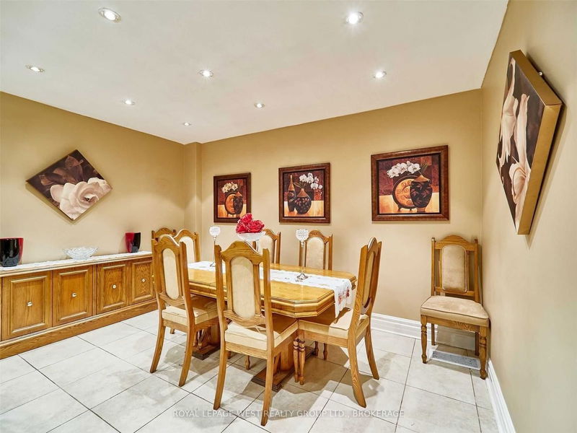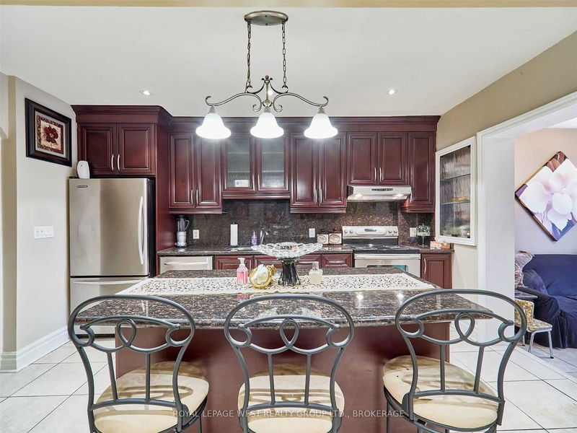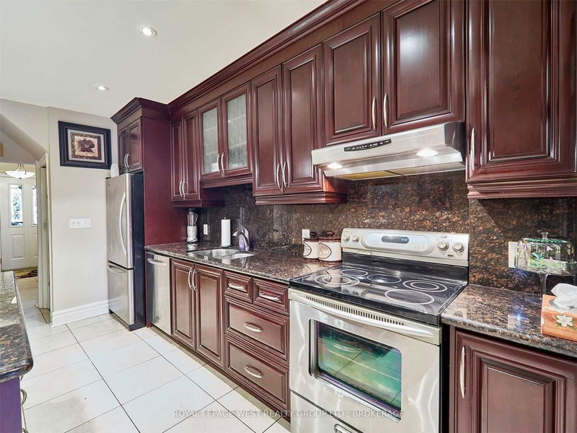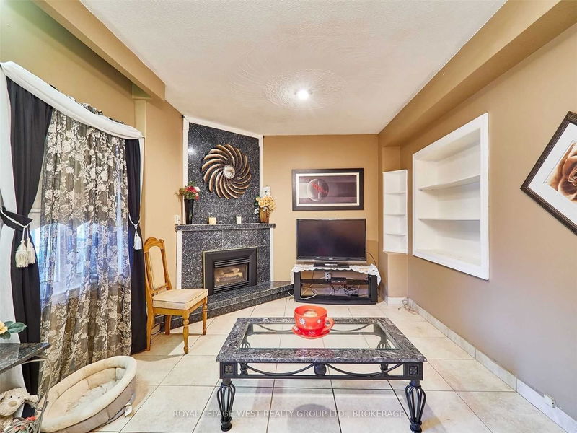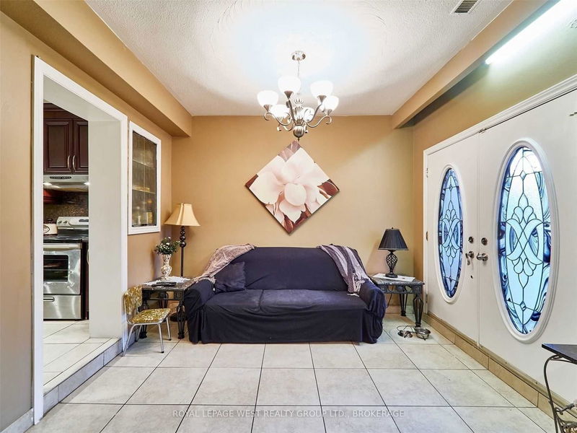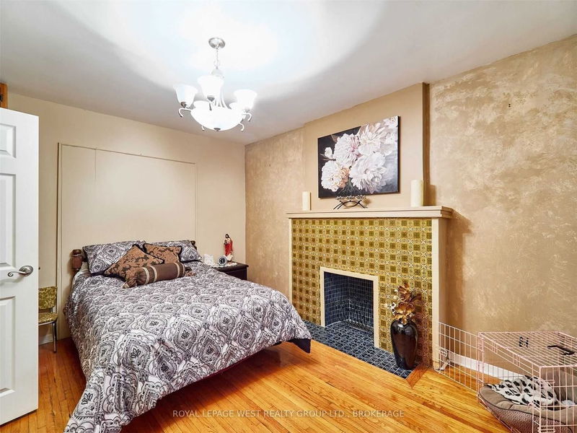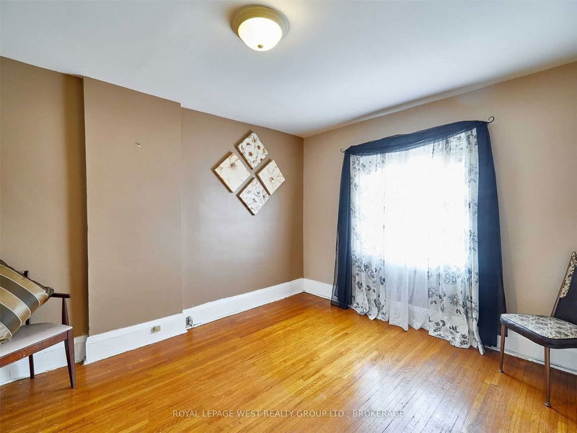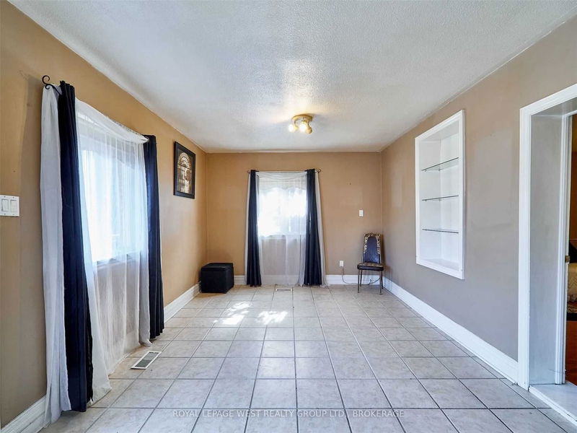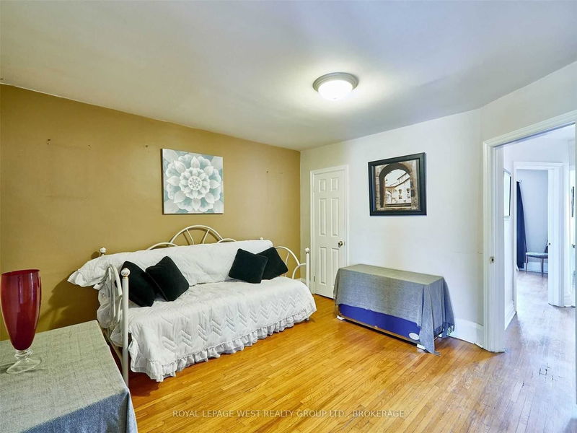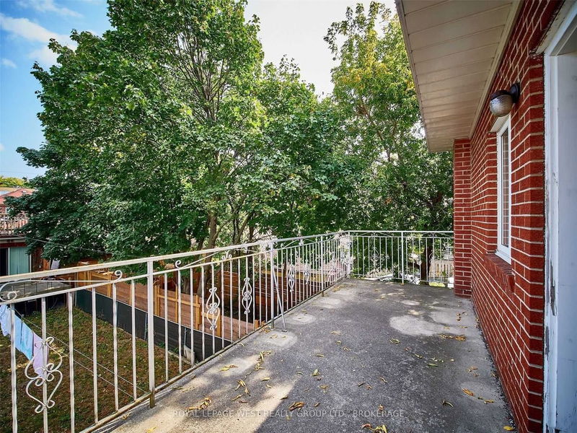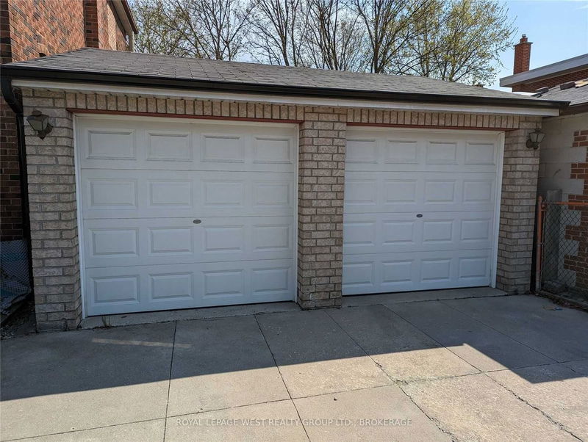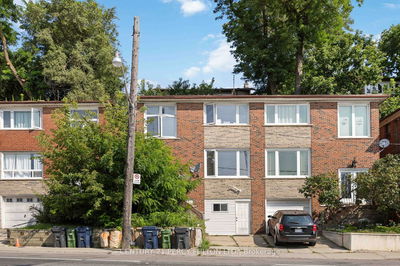Centrally Located Legal 2-Story Duplex. Good Investment Possibilities-Convert To 3 Unit Rental Property. Buyer/Buyer Agent To Verify All Measurements And Do Own Due Diligence. Updated Open Concept Main Kitchen. Large Principal Rooms. 2 Cold Storage In Basement. New Roof(2021). Short Walk To St Clair Shops And Restaurants.
Property Features
- Date Listed: Saturday, April 15, 2023
- City: Toronto
- Neighborhood: Oakwood Village
- Major Intersection: Dufferin St & St Clair Ave W
- Full Address: 1925 Dufferin Street, Toronto, M6E 3P5, Ontario, Canada
- Living Room: Hardwood Floor, Large Window
- Family Room: Gas Fireplace, Ceramic Floor, O/Looks Backyard
- Kitchen: Ceramic Floor, Double Sink, Window
- Living Room: Ceramic Floor, Balcony
- Kitchen: Double Sink, Ceramic Floor
- Living Room: Ceramic Floor
- Listing Brokerage: Royal Lepage West Realty Group Ltd., Brokerage - Disclaimer: The information contained in this listing has not been verified by Royal Lepage West Realty Group Ltd., Brokerage and should be verified by the buyer.

