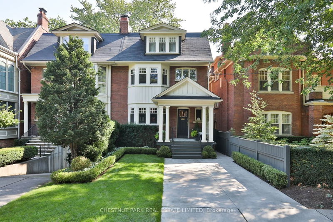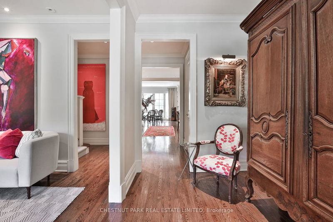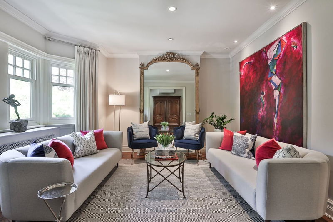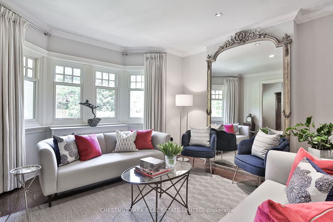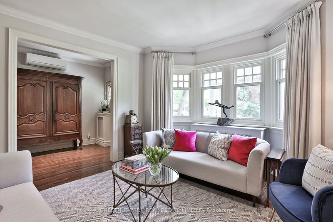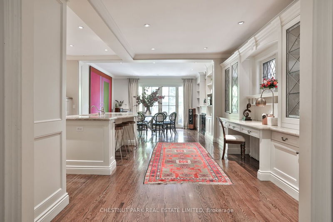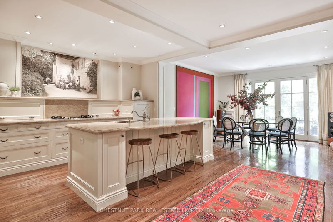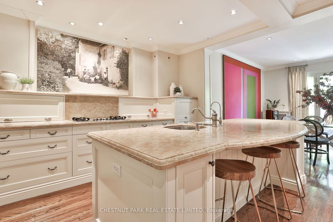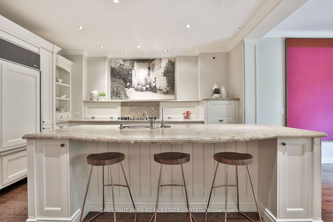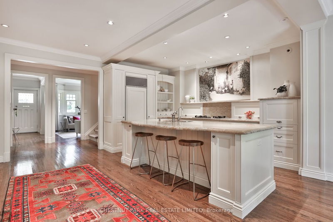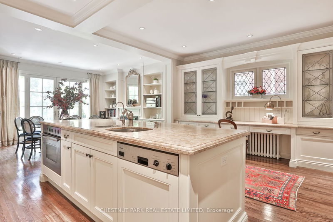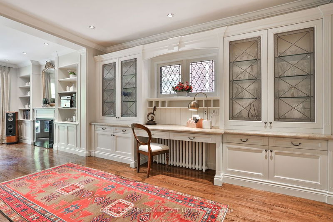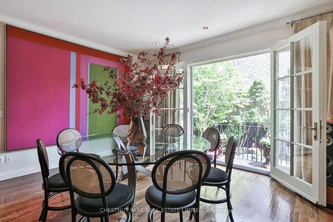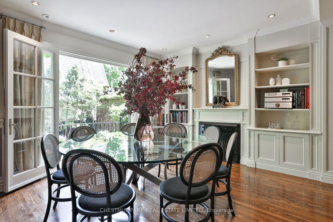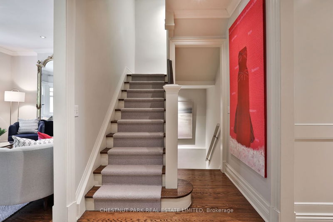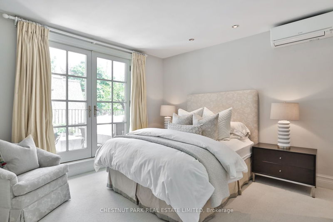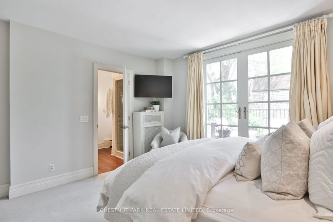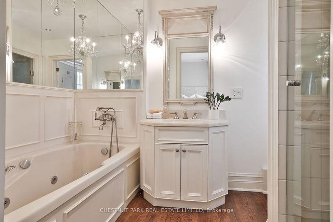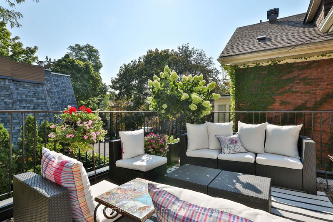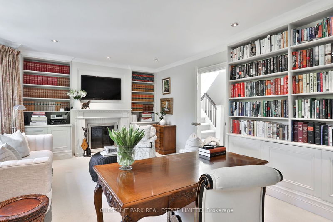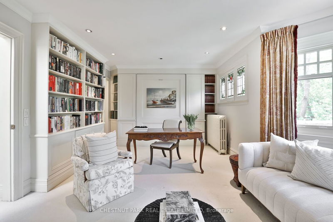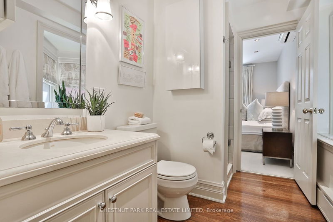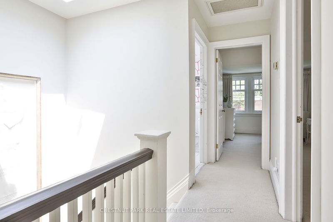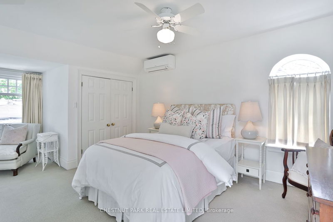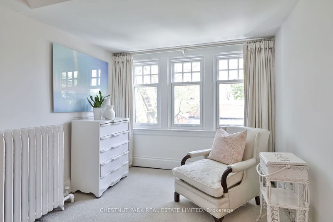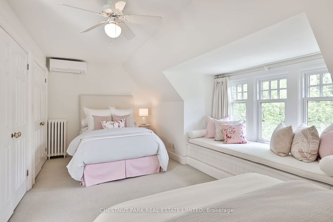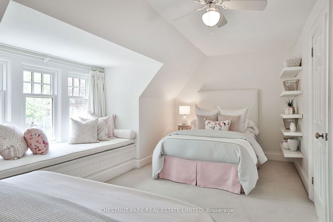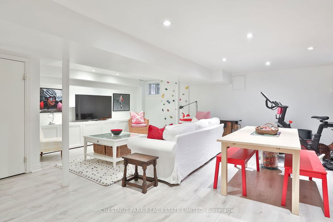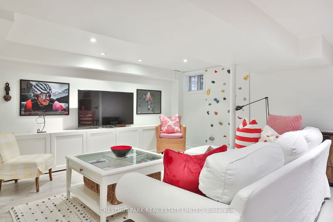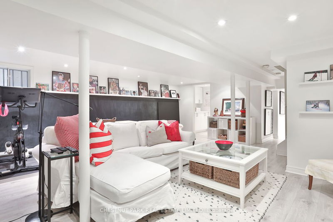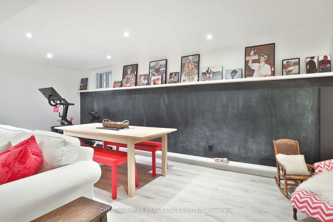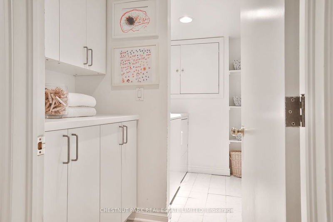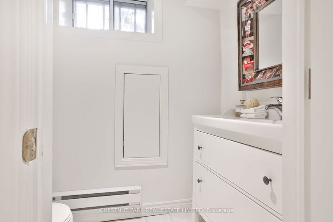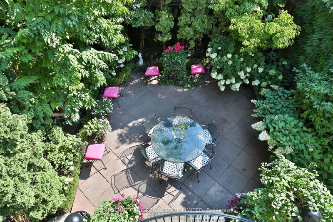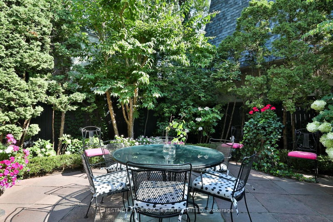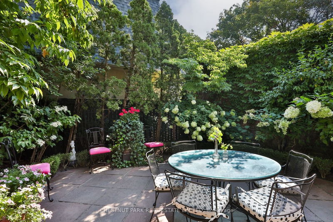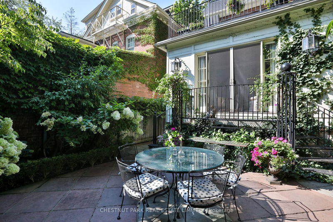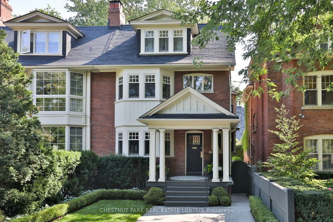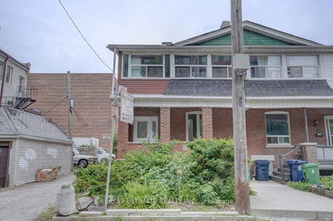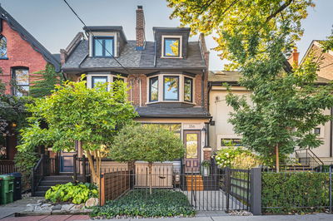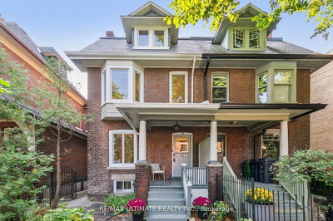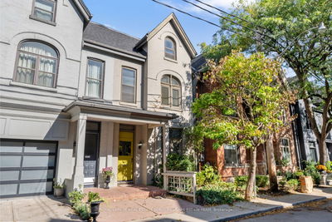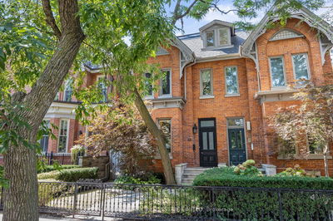Situated On One Of South Rosedale's Most Coveted Streets, 3 Nanton Avenue Is A Confident Three-Storey Home That Encourages Entertaining At All Ages. The Gracious Main Floor Principal Spaces Offer Nine Foot Ceiling Heights And An Interactive Flow From One Room To The Next. The Custom Falcon Kitchen Is Set At The Centre Point Of The Home With An Open-Concept Design, An Oversized Island With Breakfast Bar Seating, And A Direct Connection To The Adjacent Dining Room. French Doors Open Wide To Envelop The Dining Room And The Main Floor With Light, And Offer Views Of The Private City Garden Beyond Them. The Second Floor Is Currently Occupied Entirely For The Primary Suite. The Bedroom Itself Has A Walk-Out To A Glorious Terrace, And Is Serviced By A 4-Pc Ensuite And Three Generous Closets. The Second Bedroom Is Currently Used As A Library With A Wood-Burning Fireplace & Bay Window. It Discreetly Conceals A Murphy Bed & Second Ensuite Bathroom That Connects To Back To The Primary Bedroom.
Property Features
- Date Listed: Tuesday, May 23, 2023
- Virtual Tour: View Virtual Tour for 3 Nanton Avenue
- City: Toronto
- Neighborhood: Rosedale-Moore Park
- Full Address: 3 Nanton Avenue, Toronto, M4W 2Y8, Ontario, Canada
- Living Room: Bay Window, Crown Moulding, Hardwood Floor
- Kitchen: Centre Island, B/I Appliances, Breakfast Bar
- Listing Brokerage: Chestnut Park Real Estate Limited - Disclaimer: The information contained in this listing has not been verified by Chestnut Park Real Estate Limited and should be verified by the buyer.

