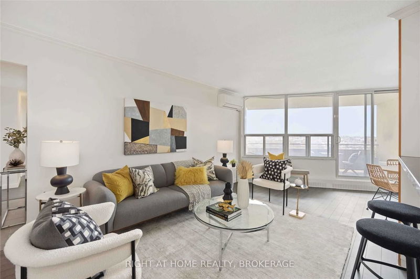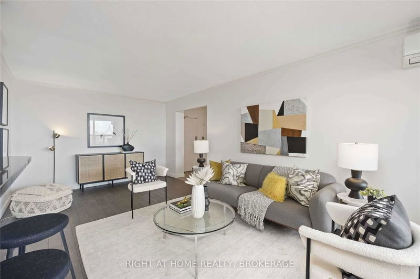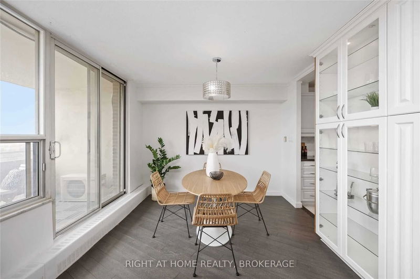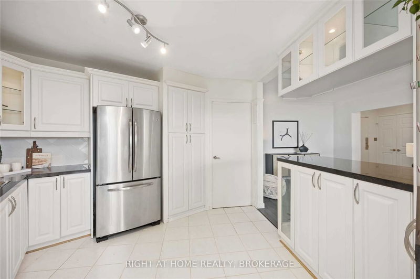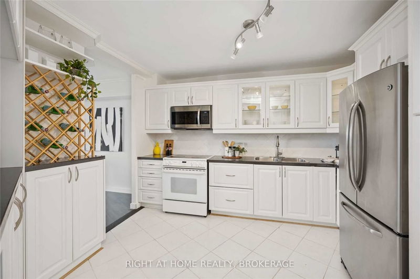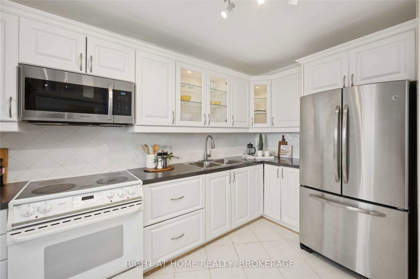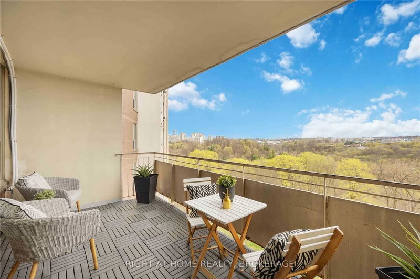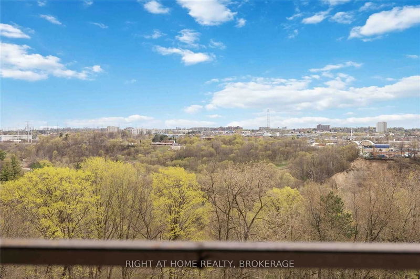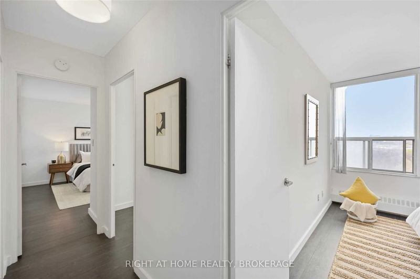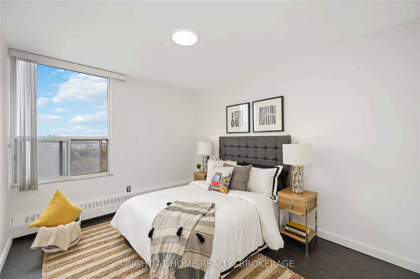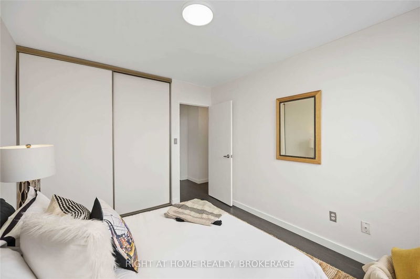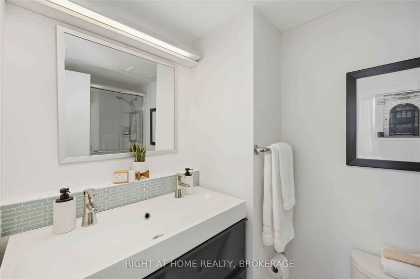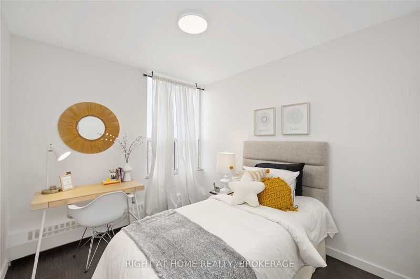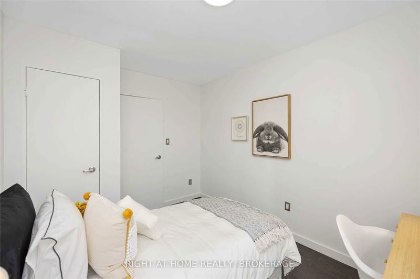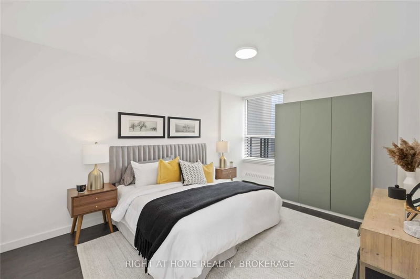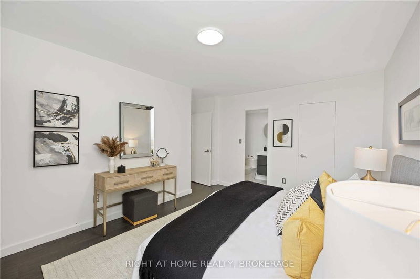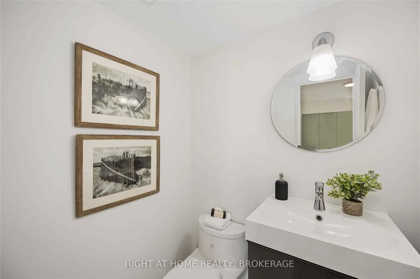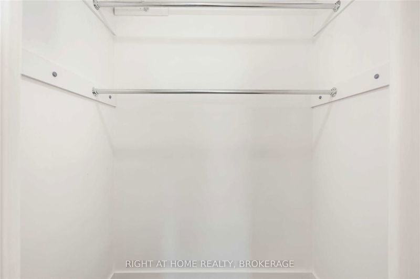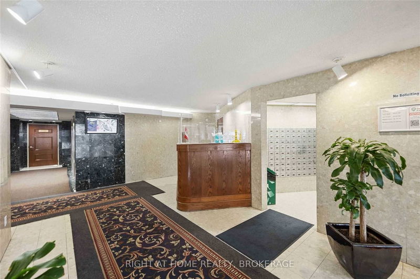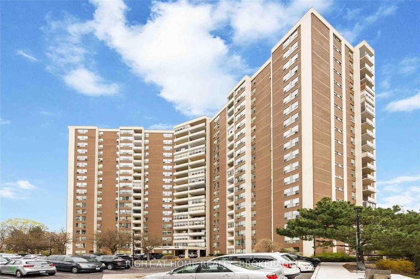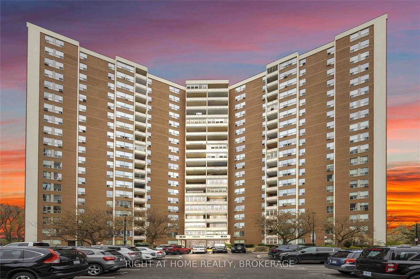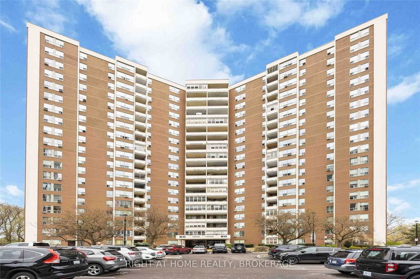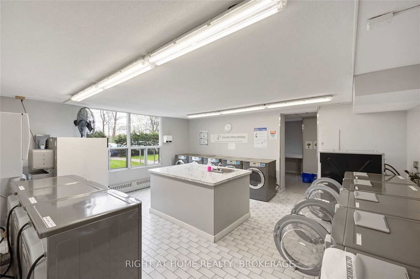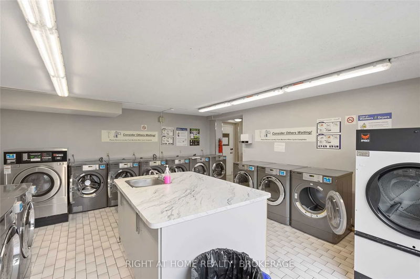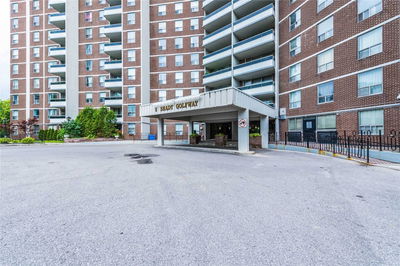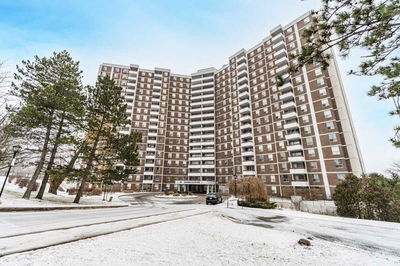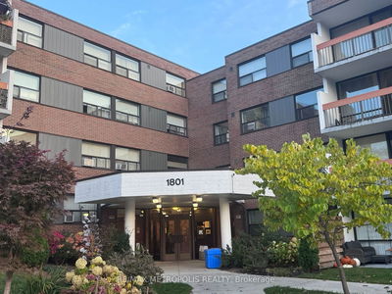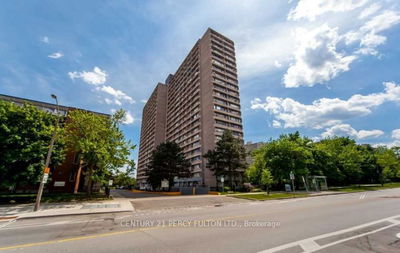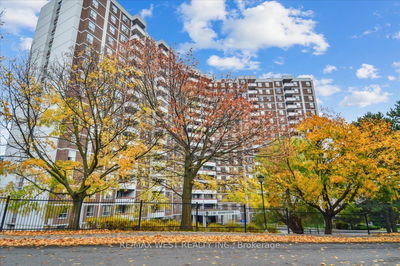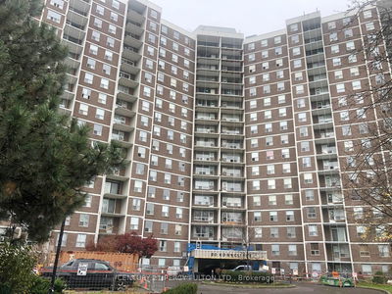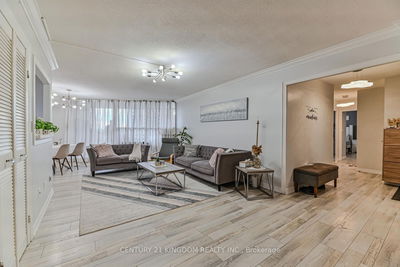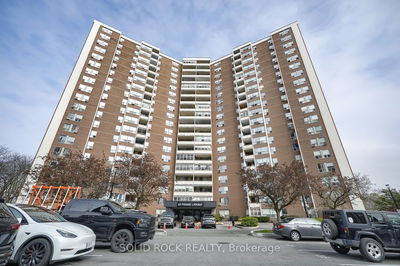A Big Layout For The Best Price! 3 Bedrooms With Spacious Rooms Just Under 1200 Sqft. Generous Balcony W/180 Degree View Of The Don River Vally Park & Ravine. Tons Of Upgrades: Updated Kitchen W/Breakfast Bar & Granite Countertop & Pantry Room, Hardwood Flooring, Bathrooms Updated, & Freshly Painted. Easy Access To Expressways, Public Transit, Schools & Shopping. Well Managed And Maintained Complex With Great Amenities: Indoor Pool, Car Wash, Gym. Amenities Are Located At 75 Pavane Linkway By The Visitor Parking.
Property Features
- Date Listed: Tuesday, April 18, 2023
- Virtual Tour: View Virtual Tour for 1016-60 Pavane Linkway N/A
- City: Toronto
- Neighborhood: Flemingdon Park
- Full Address: 1016-60 Pavane Linkway N/A, Toronto, M3C 2Y6, Ontario, Canada
- Living Room: Laminate, Open Concept, Large Window
- Kitchen: Tile Floor, Breakfast Bar, Pantry
- Listing Brokerage: Right At Home Realty, Brokerage - Disclaimer: The information contained in this listing has not been verified by Right At Home Realty, Brokerage and should be verified by the buyer.

