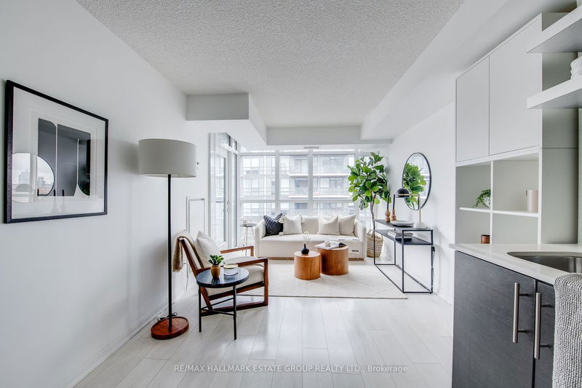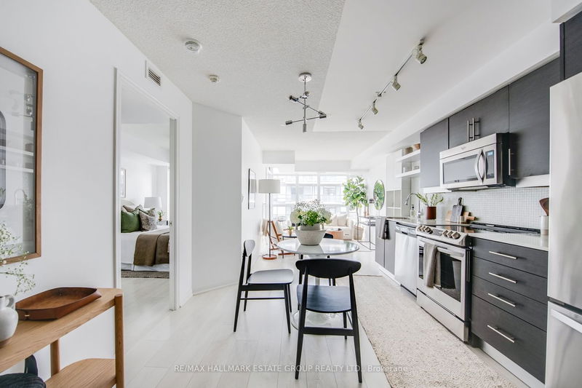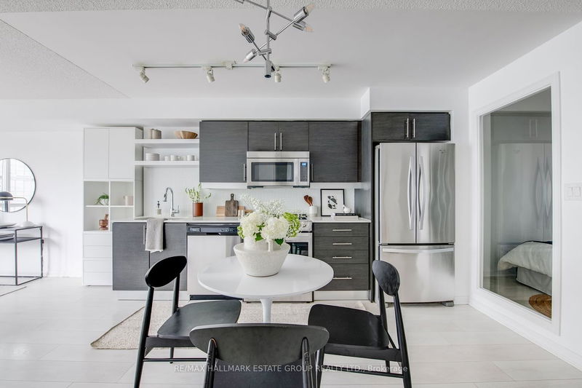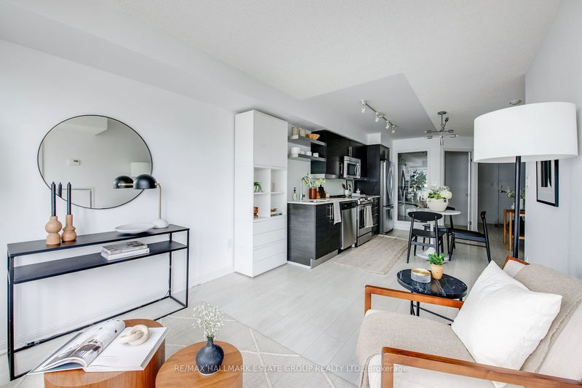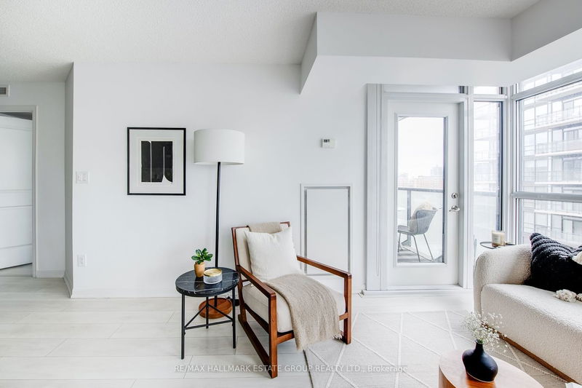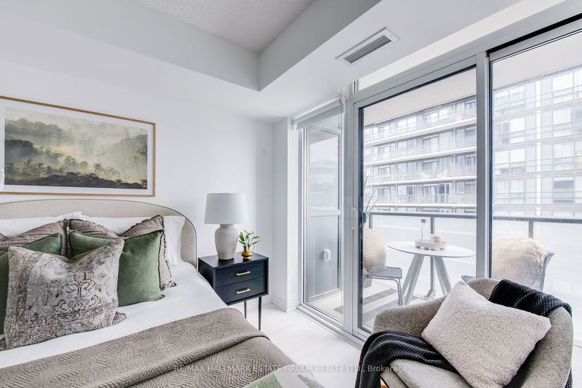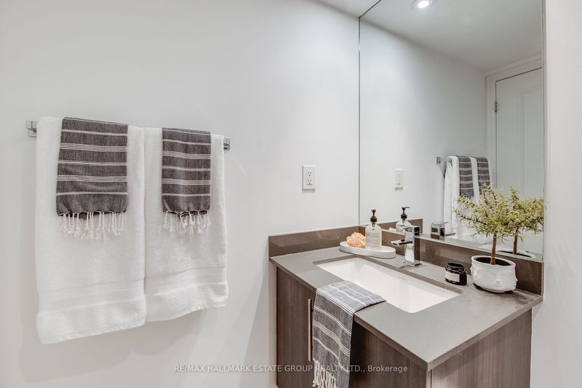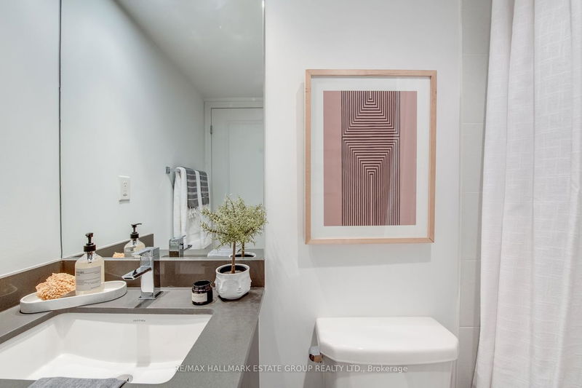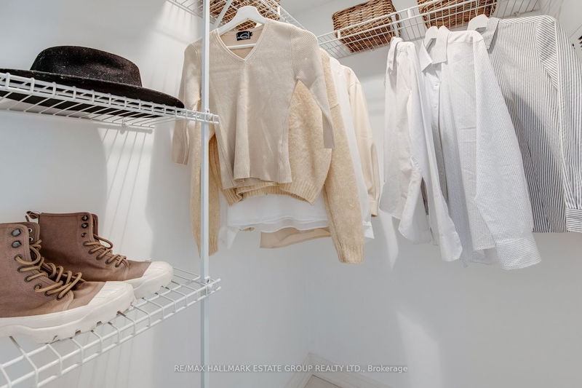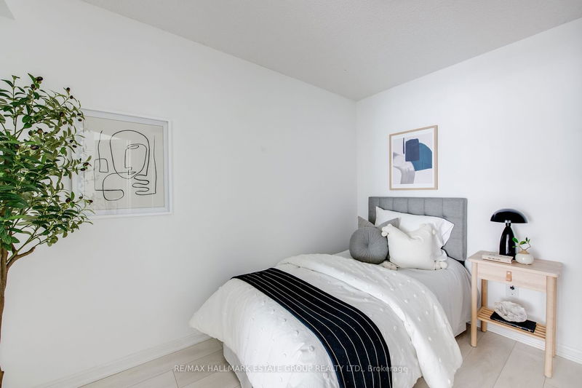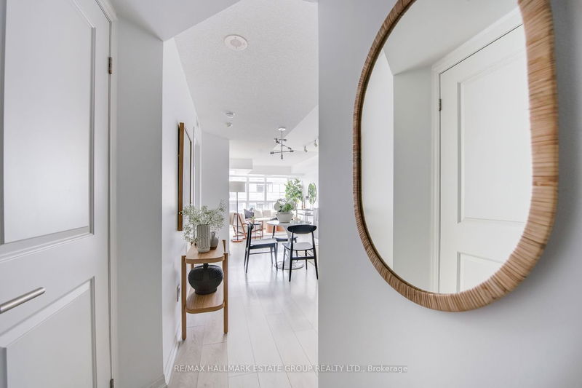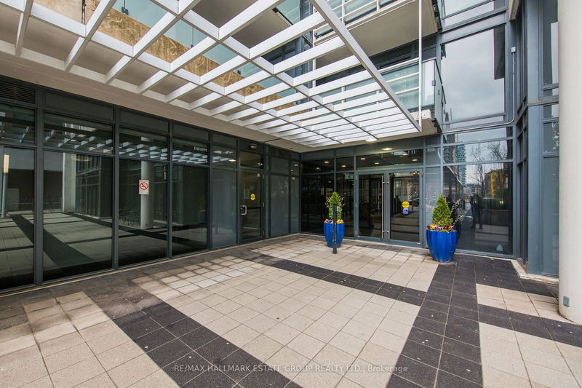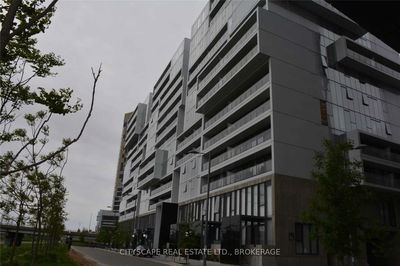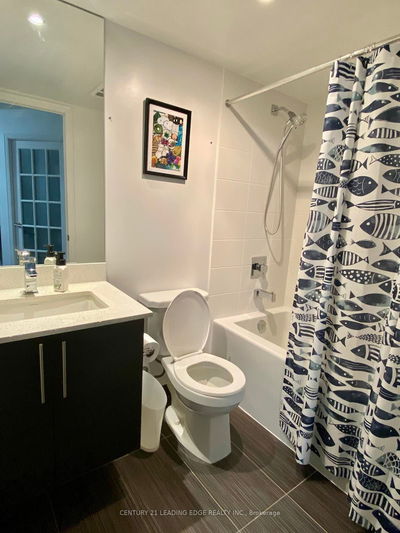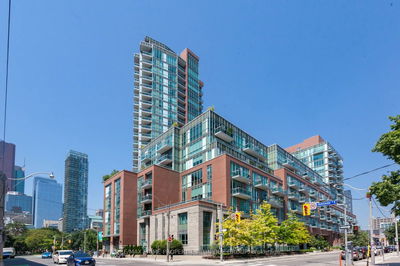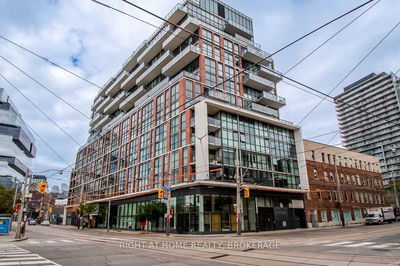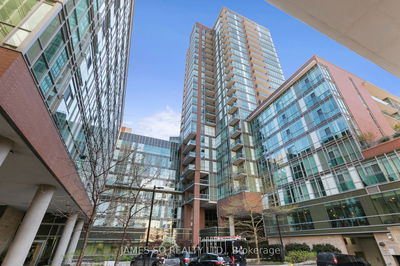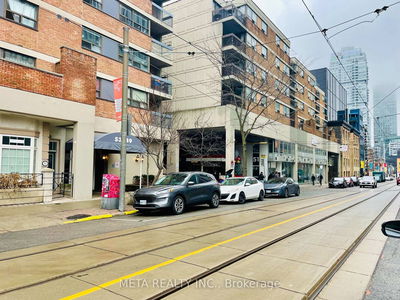Gorgeous 1 Bedroom Plus Spacious Den (Big Enough To Be A Second Bedroom) And 2 Full Bathrooms At The Ivory Condos On Adelaide! Extremely Functional Open Concept Layout (Approx 694 Sqft- Per Mpac) With No Wasted Space! Floor-To-Ceiling Windows With Views From Your Spacious Balcony! Modern Kitchen With Full Size Stainless Steel Appliances & Stone Counters. Primary Bedroom With Ensuite & Walk-In Closet! Premium Parking Spot Close To Elevator And Locker. Great Building With The Roof-Top Terrace, 24Hr Concierge, Gym, Guest Suite And Visitor Parking!
Property Features
- Date Listed: Wednesday, May 24, 2023
- Virtual Tour: View Virtual Tour for 1902-400 Adelaide Street E
- City: Toronto
- Neighborhood: Moss Park
- Full Address: 1902-400 Adelaide Street E, Toronto, M5A 4S3, Ontario, Canada
- Living Room: Laminate, Window Flr To Ceil, W/O To Balcony
- Kitchen: Modern Kitchen, Open Concept, Laminate
- Listing Brokerage: Re/Max Hallmark Estate Group Realty Ltd. - Disclaimer: The information contained in this listing has not been verified by Re/Max Hallmark Estate Group Realty Ltd. and should be verified by the buyer.

