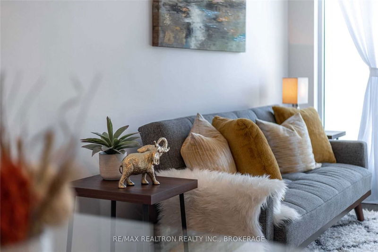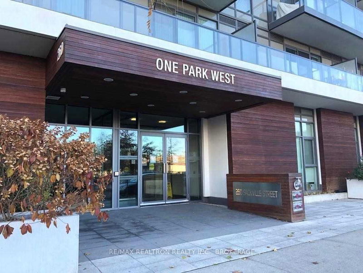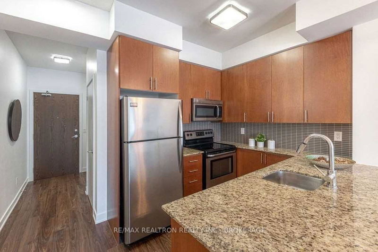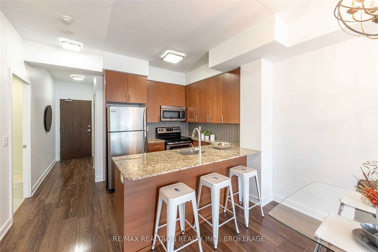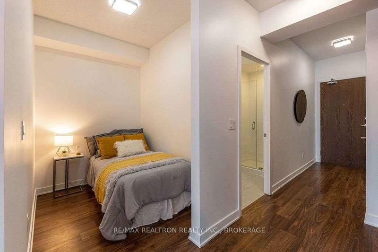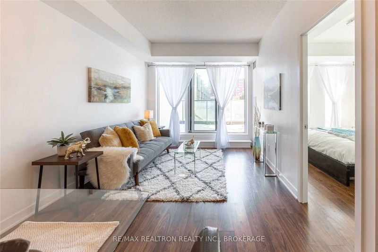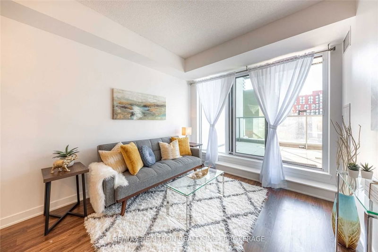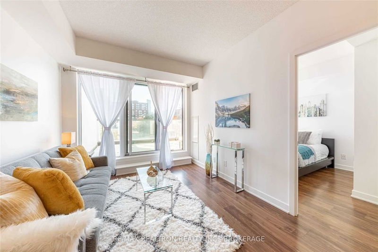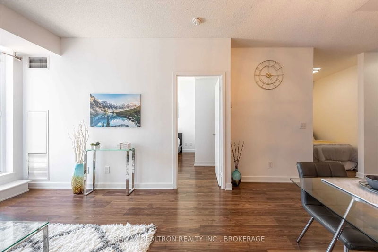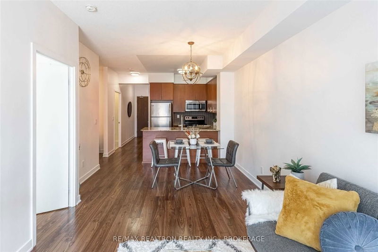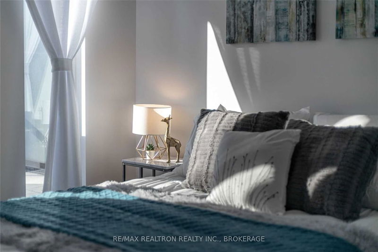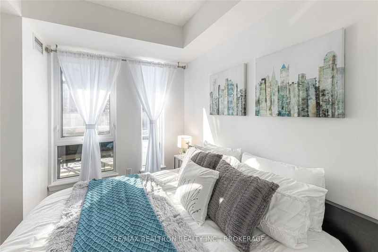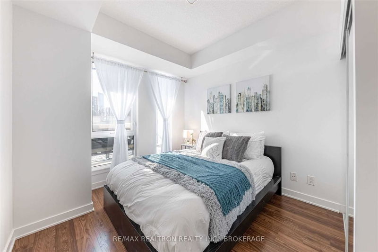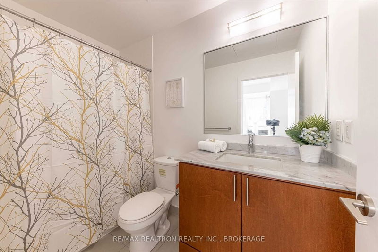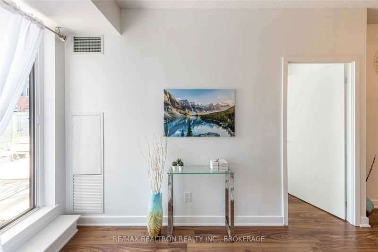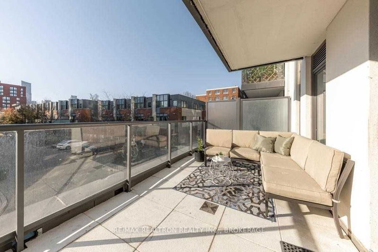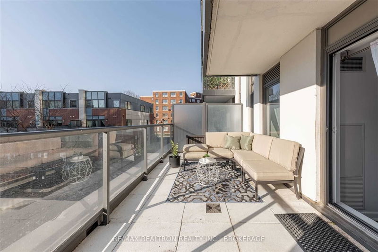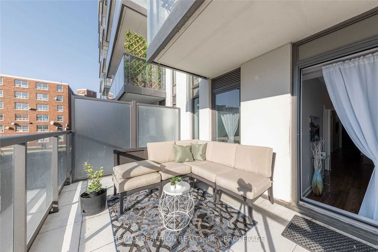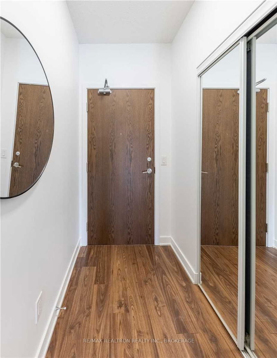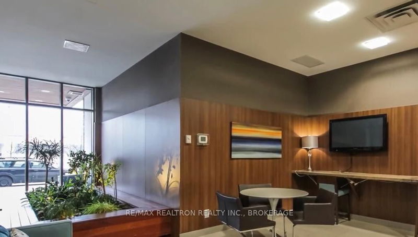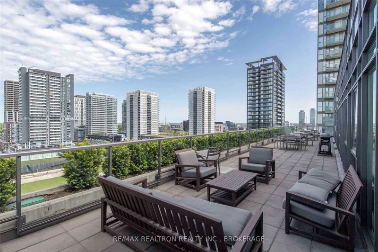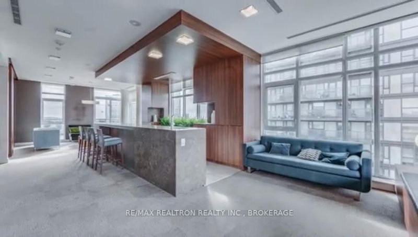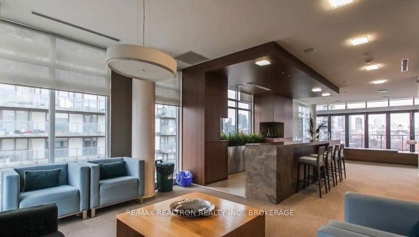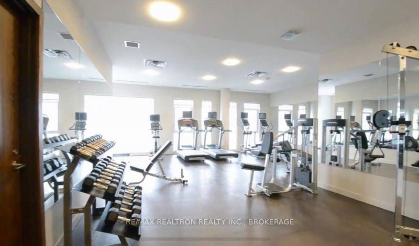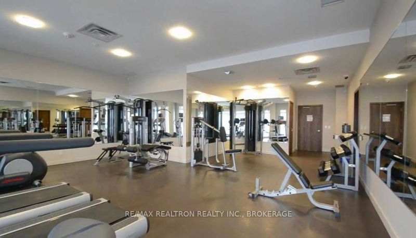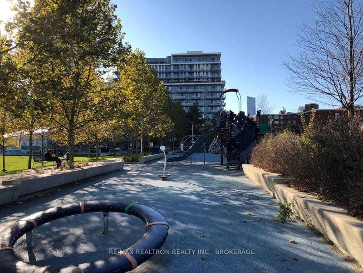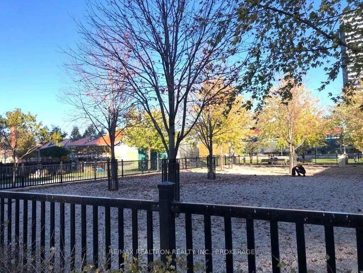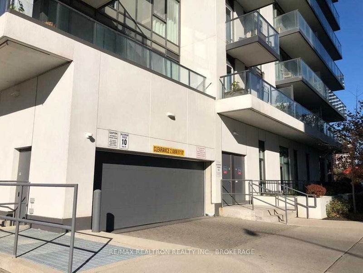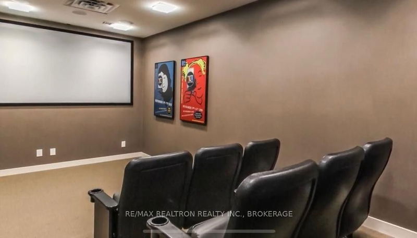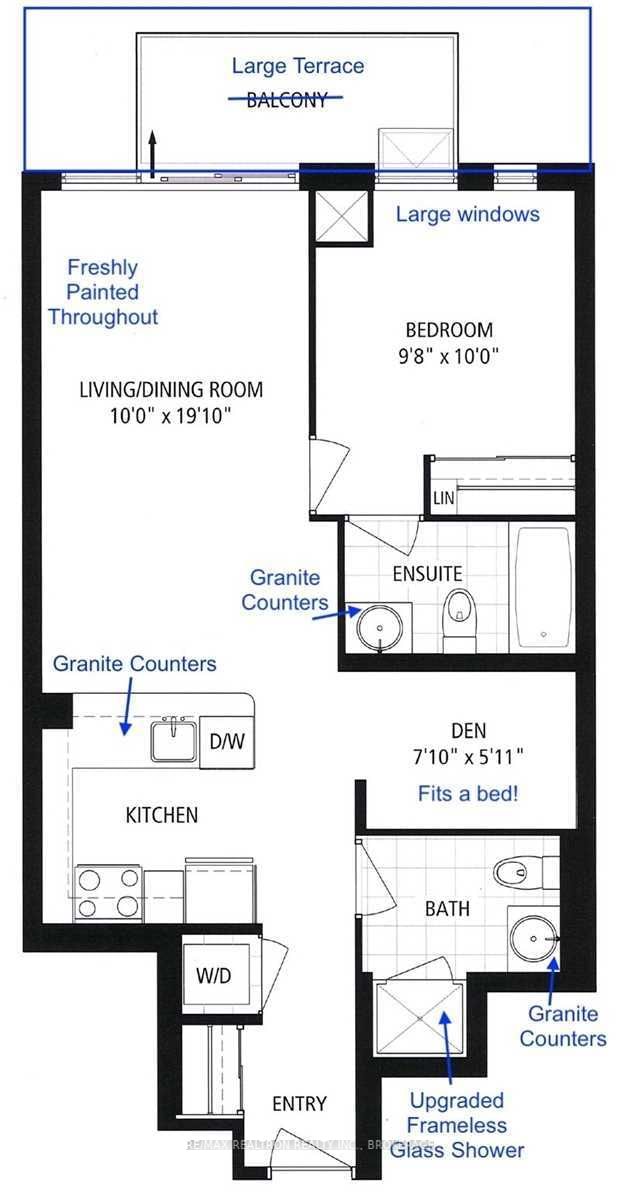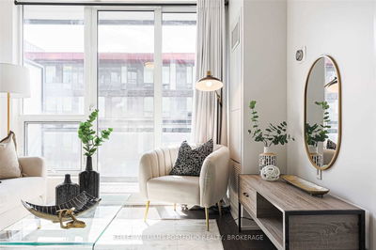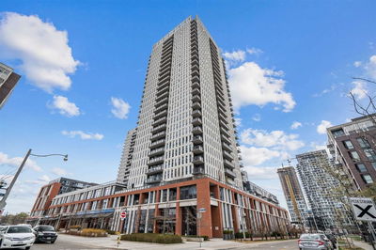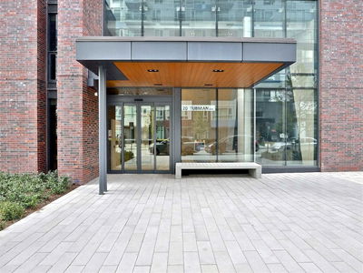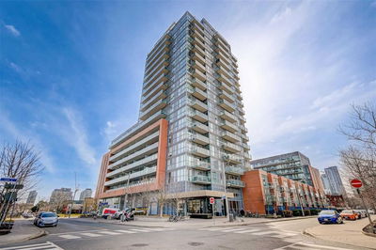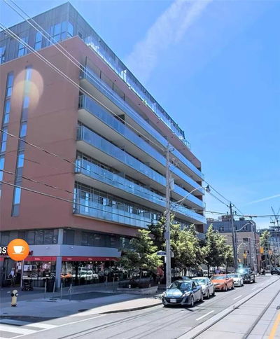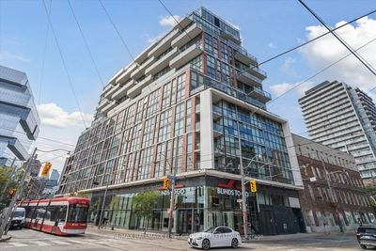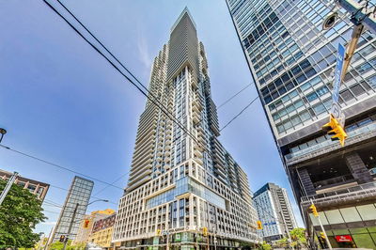Large 700+Sqft 1 Bdr+Den With 2 Full Bathrooms. Functional Layout With No Wasted Space. Wind Down For The Day On A Private 180 Sq.Ft Terrace. Turn This Into A 2 Bedroom Unit With A Barn Door. The Den Is Large Enough To Fit A Bed. High 9 Ft Ceilings, Painted In 2021, Lots Of Afternoon Sunlight. Ensuite Laundry. Steps To Ttc, Walking Distance To Eaton Centre, Ryerson, Uoft, George Brown, Cabbage Town, Sobeys, Banks And Other Great Restaurants, Shopping And Amenities. Aquatic Centre And 6 Acre Park, Daniels Spectrum And Community Centre. Building Amenities; Rooftop Terrace With Wrap Around Balcony Overlooks The City, Party Room, Gym, Games Room, Media Room, Concierge, Visitor Parking++
Property Features
- Date Listed: Wednesday, April 19, 2023
- City: Toronto
- Neighborhood: Regent Park
- Major Intersection: Dundas & Parliament
- Full Address: 214-260 Sackville Street, Toronto, M5A 0B3, Ontario, Canada
- Living Room: Laminate, Open Concept, W/O To Terrace
- Kitchen: Laminate, Stainless Steel Appl, Granite Counter
- Listing Brokerage: Re/Max Realtron Realty Inc., Brokerage - Disclaimer: The information contained in this listing has not been verified by Re/Max Realtron Realty Inc., Brokerage and should be verified by the buyer.

