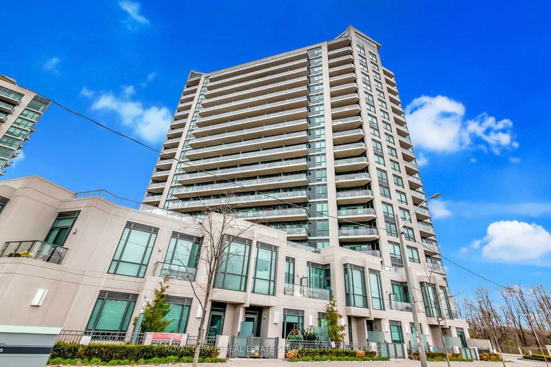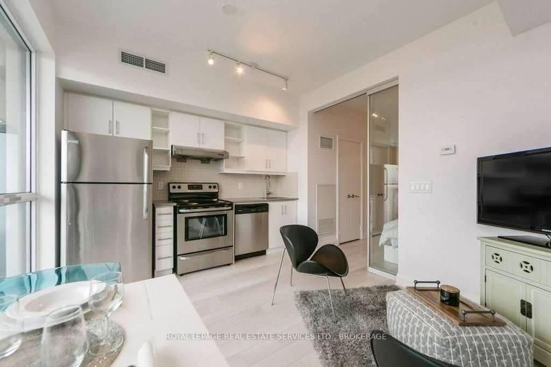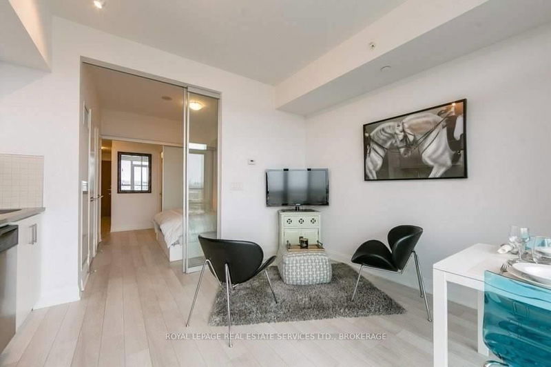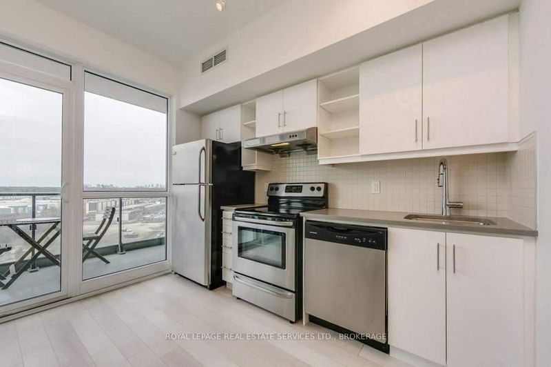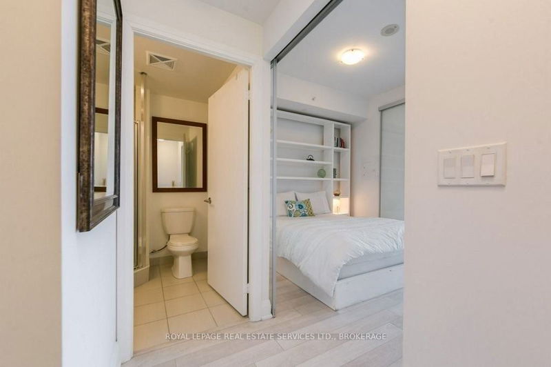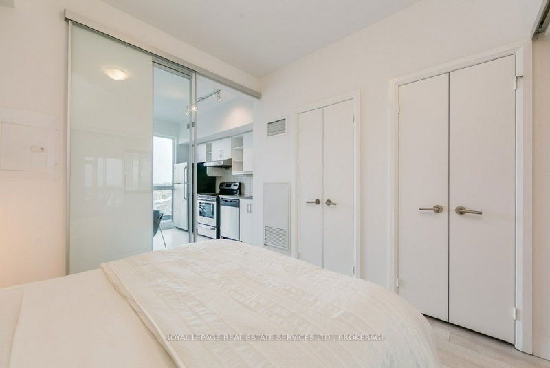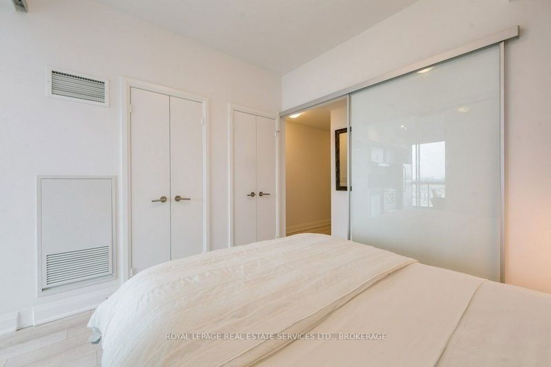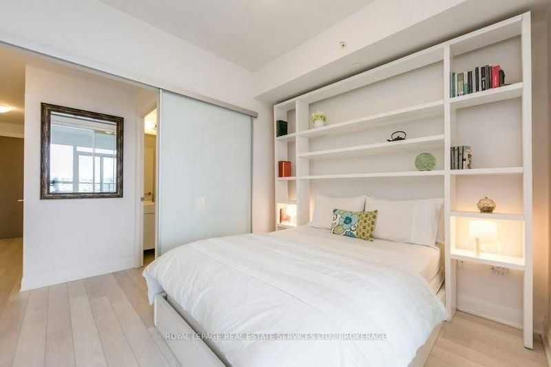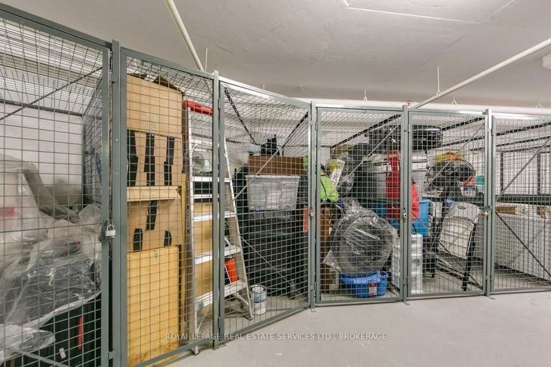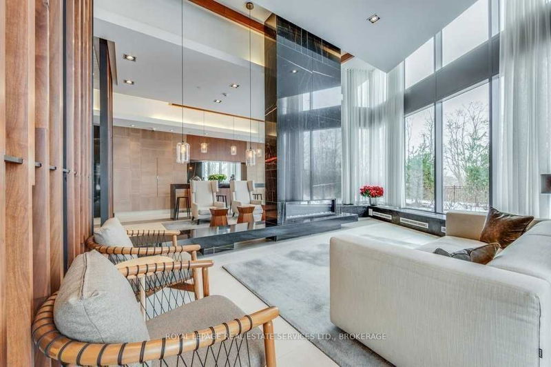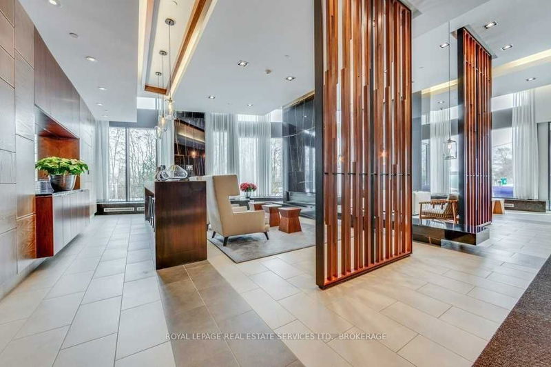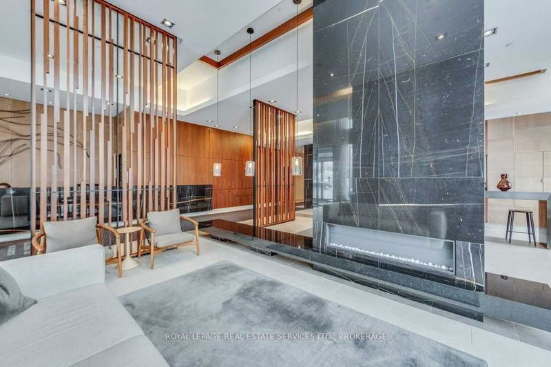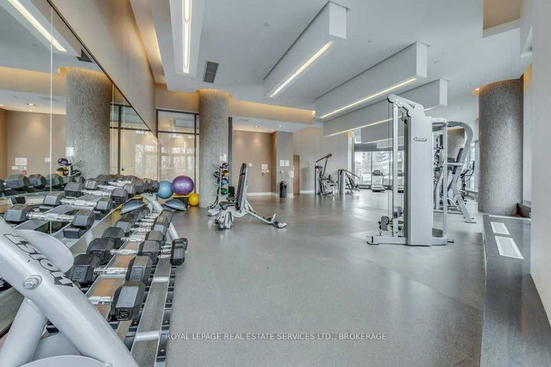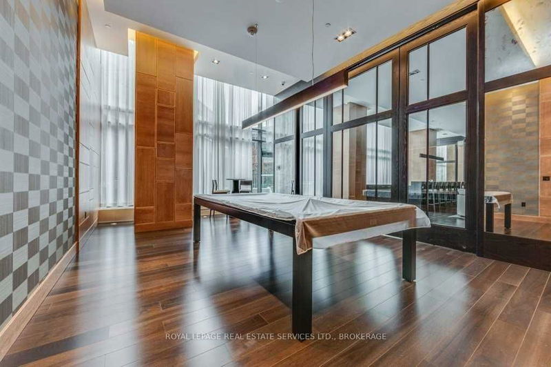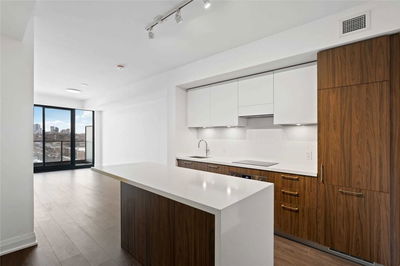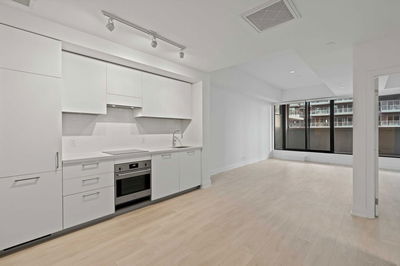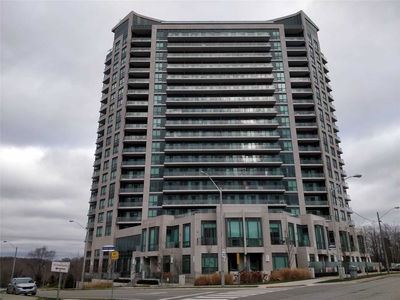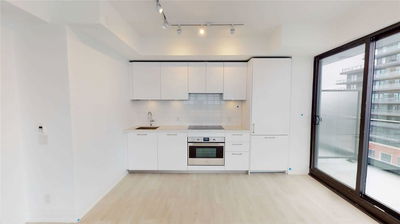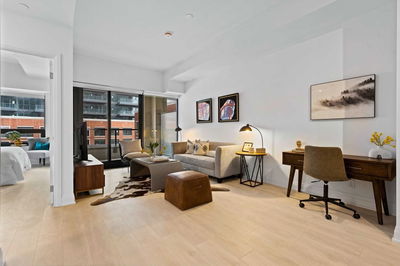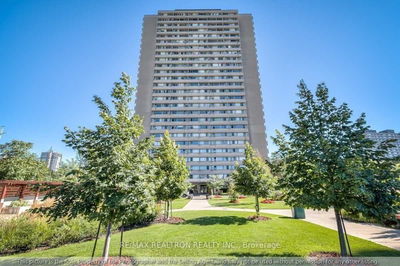Welcome To 160 Vanderhoof Ave! High Demand Junior One Bedroom, Large Locker & Tandem 2 Car Parking. Well-Appointed Living Space With Beautiful Natural Colour Flooring & Newly Painted Throughout. The Luxurious Kitchen Features Custom Counters & Backsplash, Undermount Sink, Adjustable Track Lighting & Stainless Steel Appliances. The Living/Dining Room Area Is Open Concept & Has Tons Of Natural Light With A Walk-Out To Your Private Balcony, Southern Exposure & Panoramic Views. The Master Bedroom Contains Double Frosted Sliding Doors, Closets & Features A Nearby Elegant 3-Piece Bathroom With Custom Stand-Up Shower Tiling & Floating Vanity. 5 Star Building Facilities, Free Visitor Parking, 24 Hrs Concierge/Security, Media Room, Party & Lounge Room, Outdoor Patio With Bbq Area, Bike Storage, State-Of-The Art Gym, Indoor Pool, & Sauna. Close To The Subway & The Highly Anticipated Lrt, Restaurants, Cafes, Shopping & Parks! 160 Vanderhoof Is The Essence Of Style & Comfort & Is A Must See Gem.
Property Features
- Date Listed: Wednesday, April 19, 2023
- Virtual Tour: View Virtual Tour for 1010-160 Vanderhoof Avenue
- City: Toronto
- Neighborhood: Thorncliffe Park
- Full Address: 1010-160 Vanderhoof Avenue, Toronto, M4G 4K3, Ontario, Canada
- Kitchen: Stainless Steel Appl, Granite Counter, Track Lights
- Living Room: W/O To Balcony, Open Concept, Laminate
- Listing Brokerage: Royal Lepage Real Estate Services Ltd., Brokerage - Disclaimer: The information contained in this listing has not been verified by Royal Lepage Real Estate Services Ltd., Brokerage and should be verified by the buyer.

