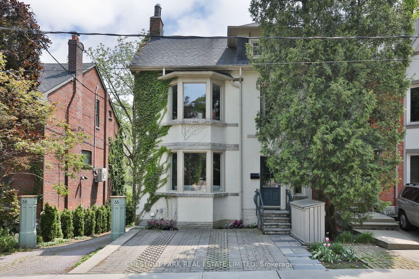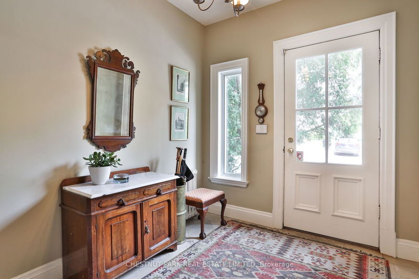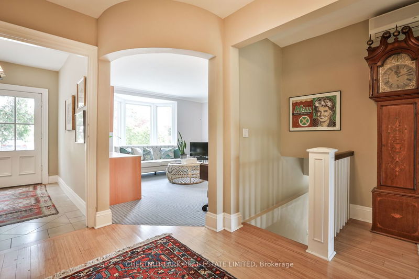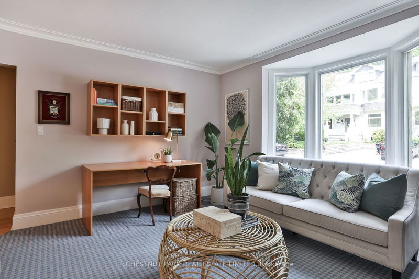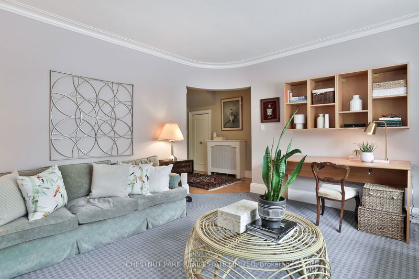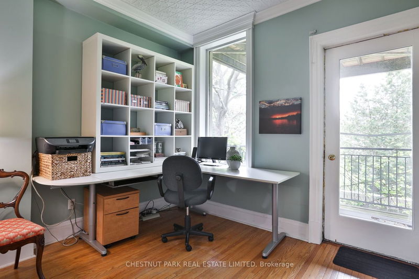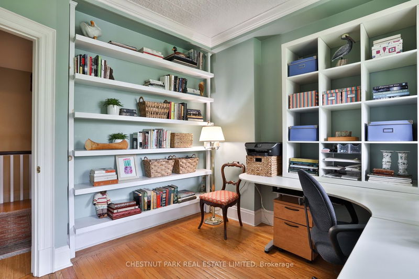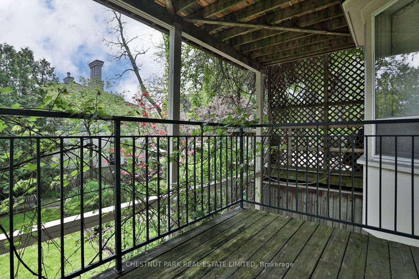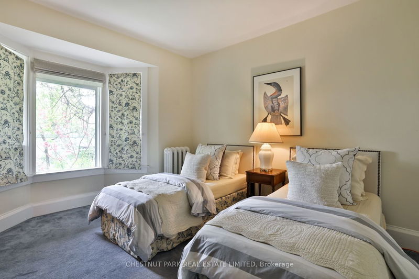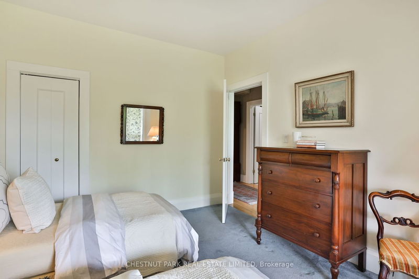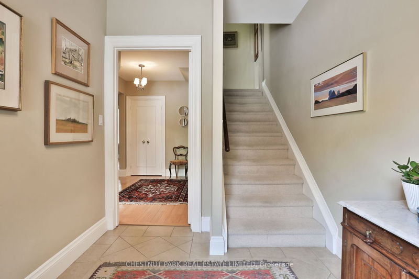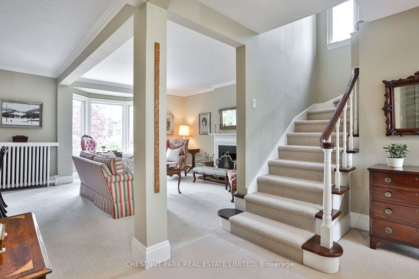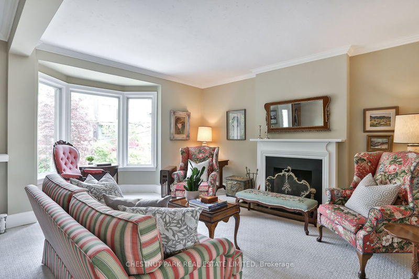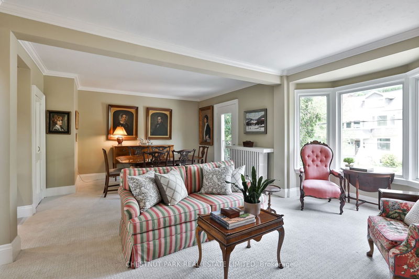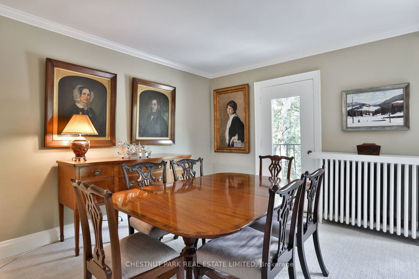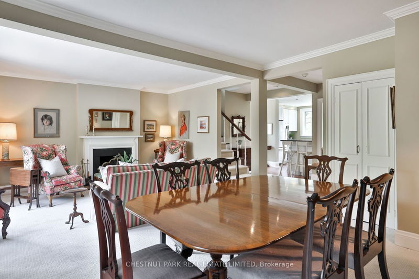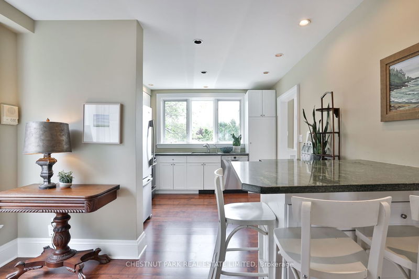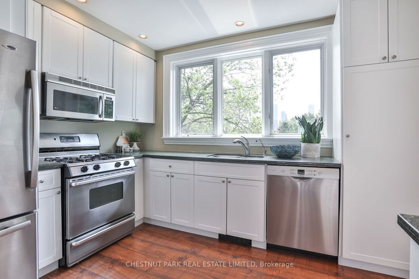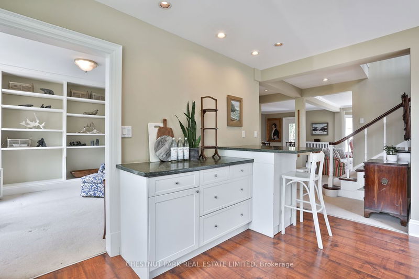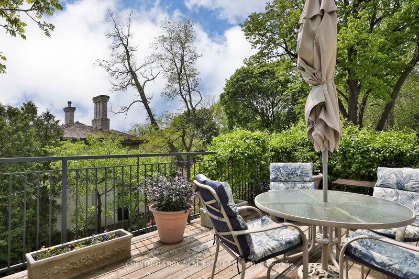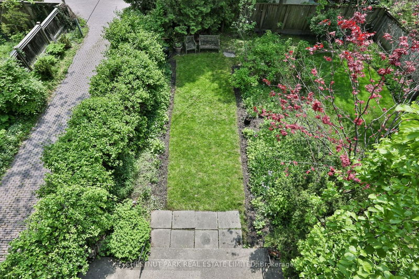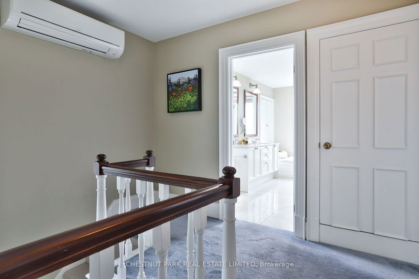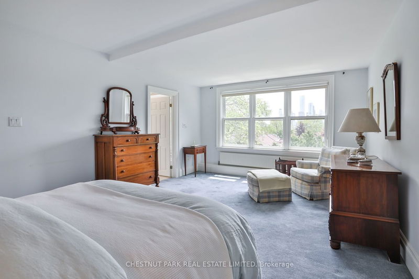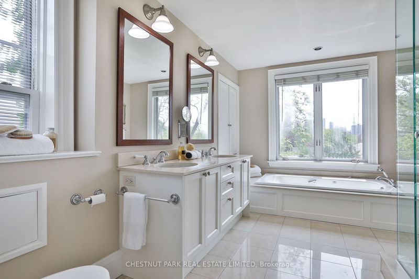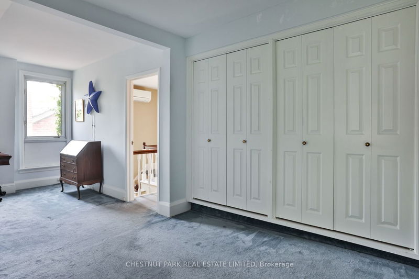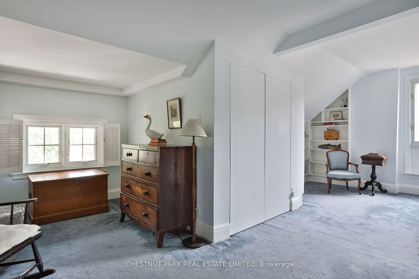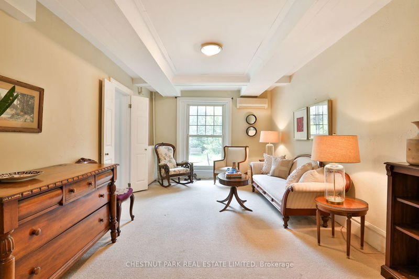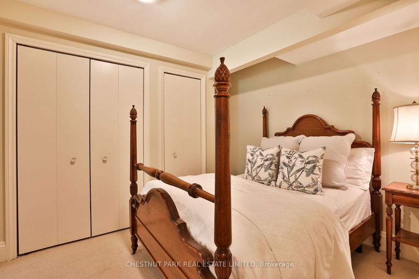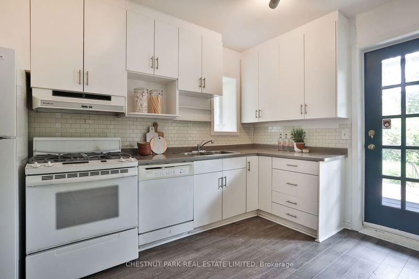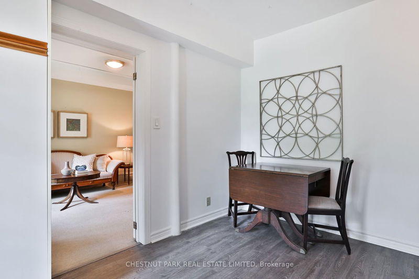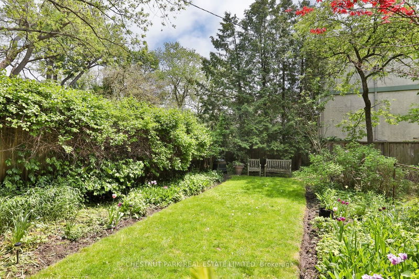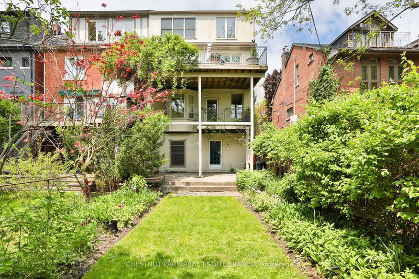This Three-Storey Home On The Coveted South Side Of Woodlawn Avenue West Is Currently Divided Into Three Suites (Main, Second/Third, Lower) But In A Way That Is Easily Converted Back To Singly-Family. Renovated In The Early Nineties By Matthew Sapera, The Home Has Excellent Bones And Offers An Outstanding Opportunity For Families Or Investors In This Sought-After Summerhill Location. The Main Floor Was Owner-Utilized As Home Office Spaces And A Separate Guest Bedroom, While The Second & Third Floors Were Used As Their Owner-Occupied Residence With Pretty Formal Principal Rooms, An Open-Concept Kitchen And A Family Room With An Adjacent Terrace With Forever Views. The Third Floor Is Designed As The Principal Bedroom Suite With A 5-Pc Ensuite And Walk-In Dressing Room. It Is A Versatile Space With Over 2800 Square Feet Above-Grade With A Bounty Of Opportunities For Its Future Use.
Property Features
- Date Listed: Wednesday, May 24, 2023
- Virtual Tour: View Virtual Tour for 37 Woodlawn Avenue W
- City: Toronto
- Neighborhood: Yonge-St. Clair
- Major Intersection: Yonge & Woodlawn
- Full Address: 37 Woodlawn Avenue W, Toronto, M4V 1G6, Ontario, Canada
- Living Room: Fireplace, Bay Window, Combined W/Dining
- Kitchen: Breakfast Bar, South View, Laminate
- Family Room: B/I Shelves, W/O To Terrace, South View
- Living Room: South View, Above Grade Window, Broadloom
- Kitchen: Eat-In Kitchen, B/I Appliances, Walk-Out
- Listing Brokerage: Chestnut Park Real Estate Limited - Disclaimer: The information contained in this listing has not been verified by Chestnut Park Real Estate Limited and should be verified by the buyer.

