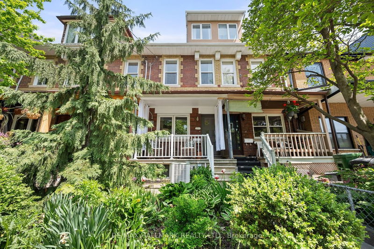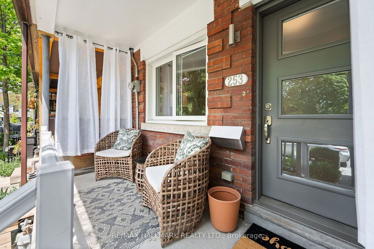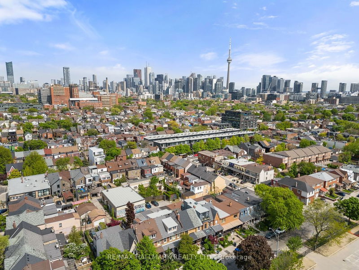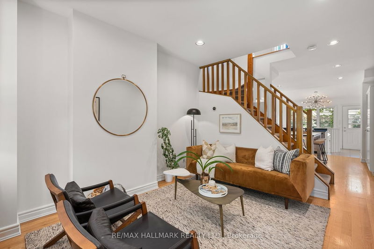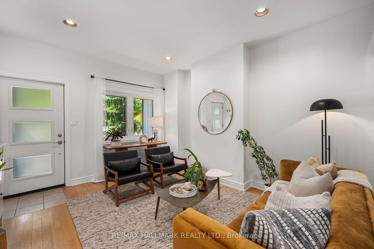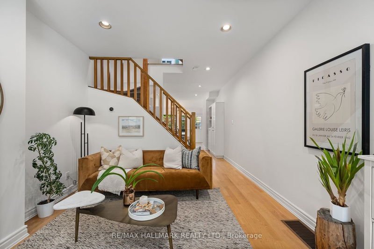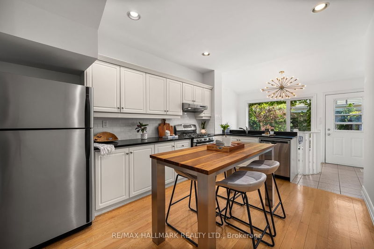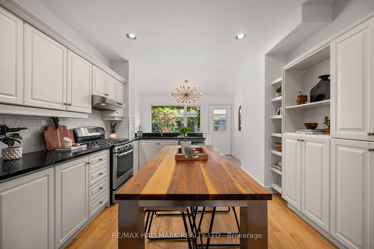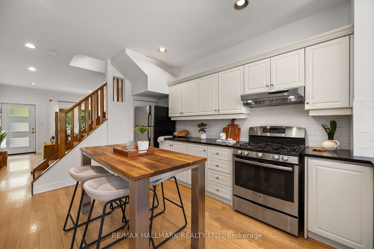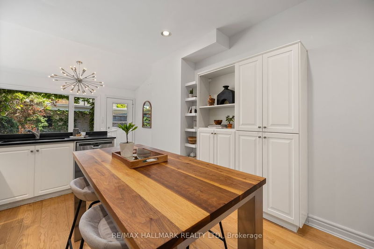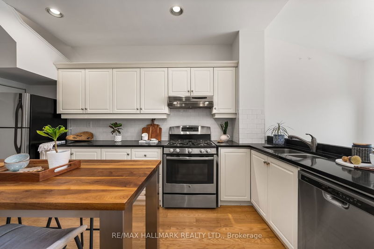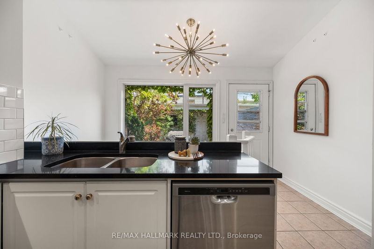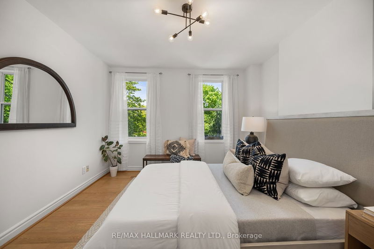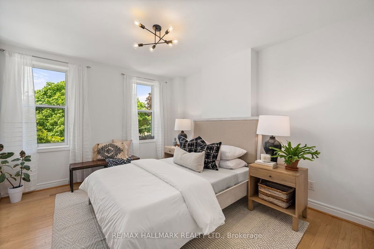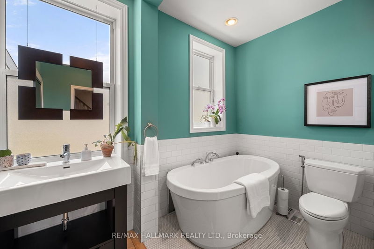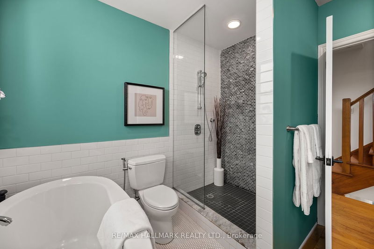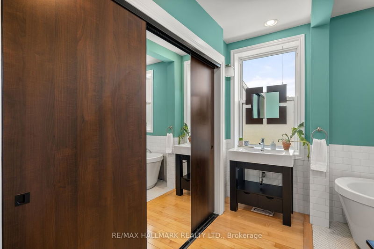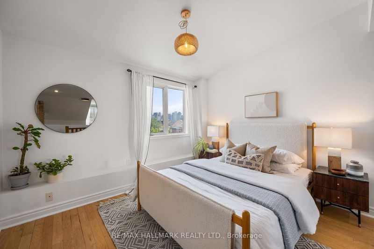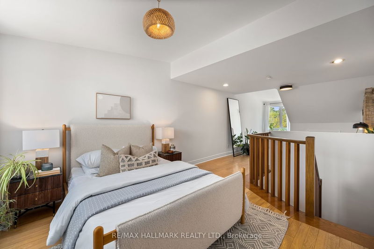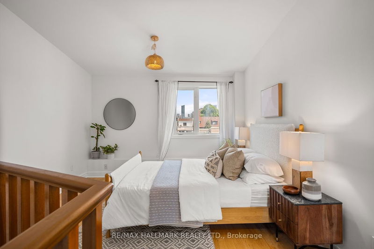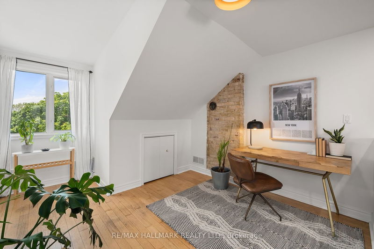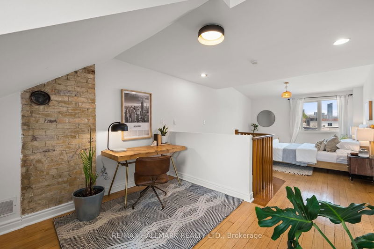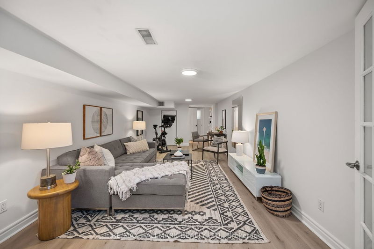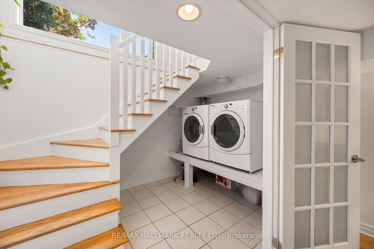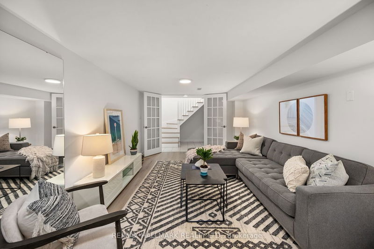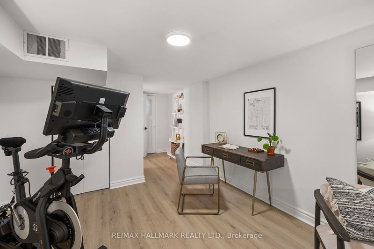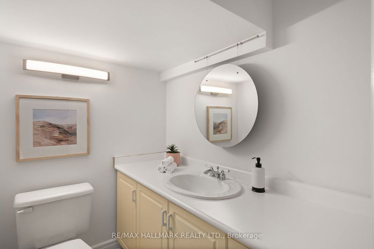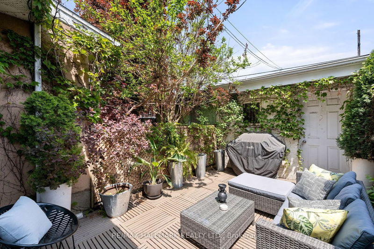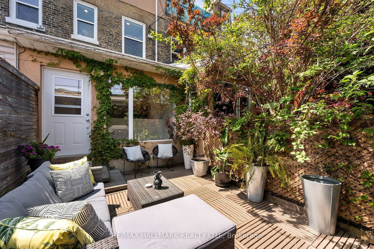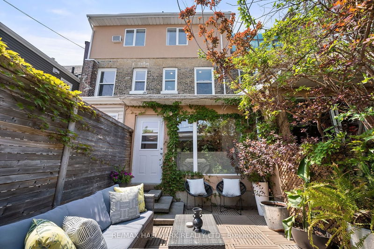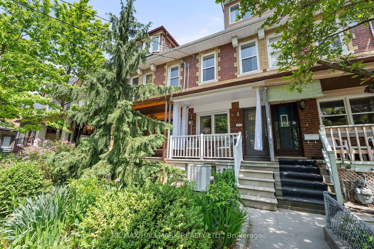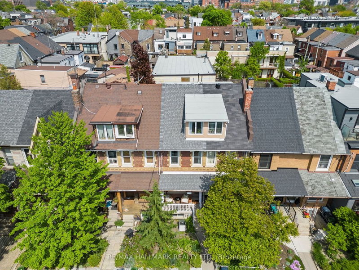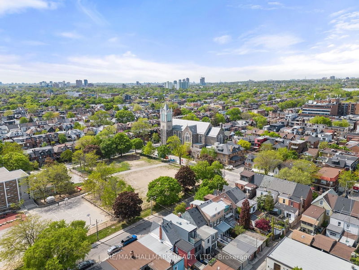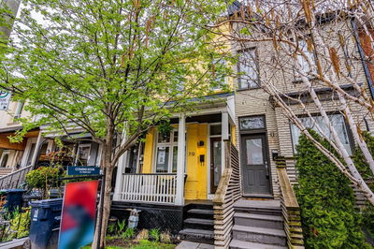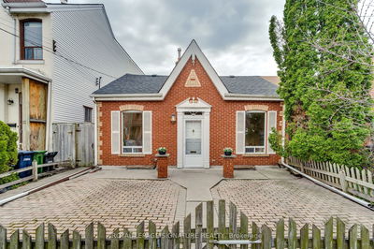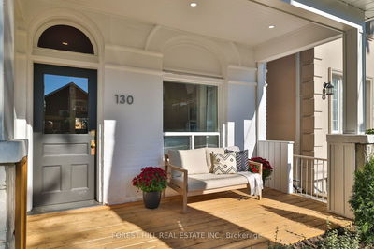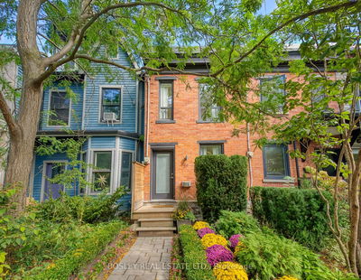Absolutely Charming Victorian-Era Row Home On Iconic Bellwoods Avenue. Steps To College, Dundas, Queen, Trinity-Bellwoods Park & All The A+ Perks Of Living In One Of Toronto's Most Loved Neighbourhoods. Inviting Living Room With Rich, Warm Accents. Large, Well Appointed, Eat-In Kitchen With Floor-To-Ceiling Windows Overlooking The Lush, Secluded, Backyard Oasis. Expansive Second Floor Bedroom With Tree-Line Views. Spa-Inspired Bathroom With Independent Soaker Tub, Oversized Shower & Massive Closet. Bright & Airy Third Floor Retreat With Large, Open Concept Bedroom (With C.N. Tower Views!) & Den/Office Space. Surprisingly Bright Basement Combination Office, Gym & Lounge W/ French Doors & 2-Piece Bathroom. 1 Car Garage W/ Laneway Access. You're Going To Love This Bellwoods Beauty!
Property Features
- Date Listed: Wednesday, May 24, 2023
- Virtual Tour: View Virtual Tour for 253 Bellwoods Avenue
- City: Toronto
- Neighborhood: Trinity-Bellwoods
- Full Address: 253 Bellwoods Avenue, Toronto, M6J 2R3, Ontario, Canada
- Living Room: Hardwood Floor, Large Window
- Kitchen: Eat-In Kitchen, Window Flr To Ceil, W/O To Yard
- Listing Brokerage: Re/Max Hallmark Realty Ltd. - Disclaimer: The information contained in this listing has not been verified by Re/Max Hallmark Realty Ltd. and should be verified by the buyer.

